Idées déco de cuisines avec un sol marron
Trier par :
Budget
Trier par:Populaires du jour
1 - 11 sur 11 photos
1 sur 3

Before Siemasko + Verbridge got their hands on this house, it was a convoluted maze of small rooms and skinny hallways. The renovation made sense of the layout, and took full advantage of the captivating ocean views. The result is a harmonious blend of contemporary style with classic and sophisticated elements. The “empty nest” home is transformed into a welcoming sanctuary for the extended family of kids and grandkids.
Photo Credit: Josh Kuchinsky
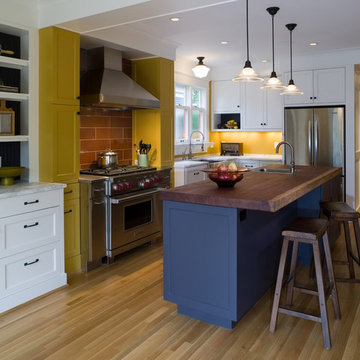
Photo Credit: Dale Lang
Exemple d'une cuisine tendance avec un électroménager en acier inoxydable, un plan de travail en bois, un placard à porte shaker, des portes de placard jaunes, un sol marron et un plan de travail marron.
Exemple d'une cuisine tendance avec un électroménager en acier inoxydable, un plan de travail en bois, un placard à porte shaker, des portes de placard jaunes, un sol marron et un plan de travail marron.
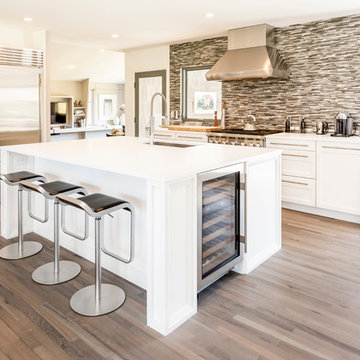
Aménagement d'une grande cuisine américaine contemporaine en L avec un évier encastré, un placard à porte shaker, des portes de placard blanches, une crédence en carreau briquette, un électroménager en acier inoxydable, îlot, un plan de travail en quartz, une crédence multicolore, parquet clair, un sol marron et un plan de travail blanc.
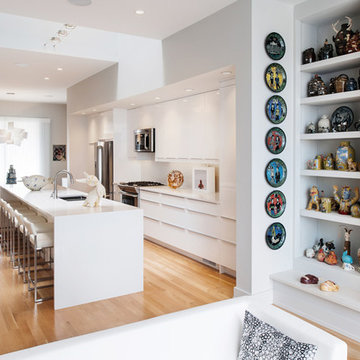
Photography by Ansel Olson
Idée de décoration pour une grande cuisine ouverte parallèle design avec un évier encastré, un placard à porte plane, des portes de placard blanches, une crédence blanche, un électroménager en acier inoxydable, un sol en bois brun, îlot, un plan de travail en surface solide et un sol marron.
Idée de décoration pour une grande cuisine ouverte parallèle design avec un évier encastré, un placard à porte plane, des portes de placard blanches, une crédence blanche, un électroménager en acier inoxydable, un sol en bois brun, îlot, un plan de travail en surface solide et un sol marron.

Aménagement d'une grande cuisine contemporaine en U avec un évier 2 bacs, un placard à porte plane, des portes de placard bleues, un plan de travail en surface solide, une crédence grise, un électroménager en acier inoxydable, un sol en bois brun, une péninsule, un sol marron et un plan de travail bleu.
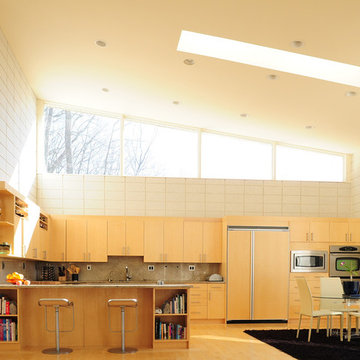
maple cabinets, maple flooring, granite countertops and backsplash
Cette photo montre une cuisine américaine encastrable moderne en bois clair et L de taille moyenne avec un plan de travail en granite, un placard à porte plane, une crédence en dalle de pierre, parquet clair et un sol marron.
Cette photo montre une cuisine américaine encastrable moderne en bois clair et L de taille moyenne avec un plan de travail en granite, un placard à porte plane, une crédence en dalle de pierre, parquet clair et un sol marron.

The vertically-laid glass mosaic backsplash adds a beautiful and modern detail that frames the stainless steel range hood to create a grand focal point from across the room. The neutral color palette keeps the space feeling crisp and light, working harmoniously with the Northwest view outside.
Patrick Barta Photography

To create a strong focal point for the room, the fireplace was designed with a new steel facade and treated with a product that will allow it to acquire a warm patina with age.
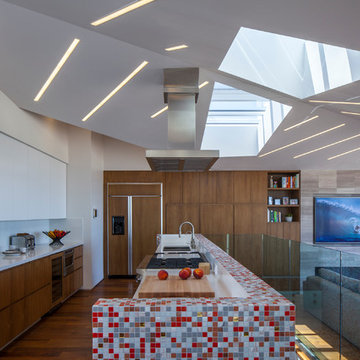
Art Gray, Art Gray Photography
Cette image montre une grande cuisine ouverte encastrable et parallèle design en bois foncé avec un évier 2 bacs, un placard à porte plane, un plan de travail en quartz modifié, un sol en bois brun, îlot et un sol marron.
Cette image montre une grande cuisine ouverte encastrable et parallèle design en bois foncé avec un évier 2 bacs, un placard à porte plane, un plan de travail en quartz modifié, un sol en bois brun, îlot et un sol marron.
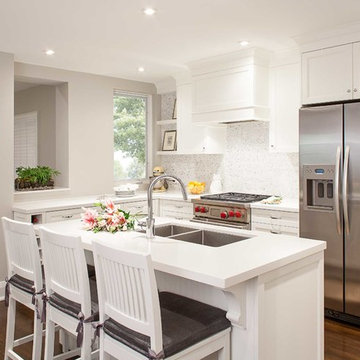
Custom kitchen with island and pass-through to Family Room.
Photography by Leslie Goodwin Photography
Inspiration pour une grande cuisine ouverte traditionnelle en L avec un évier encastré, un placard à porte shaker, des portes de placard blanches, une crédence blanche, un électroménager en acier inoxydable, un sol en bois brun, îlot et un sol marron.
Inspiration pour une grande cuisine ouverte traditionnelle en L avec un évier encastré, un placard à porte shaker, des portes de placard blanches, une crédence blanche, un électroménager en acier inoxydable, un sol en bois brun, îlot et un sol marron.
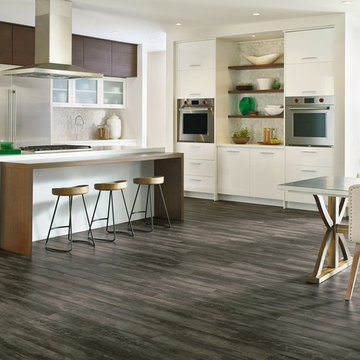
Réalisation d'une cuisine ouverte tradition en L de taille moyenne avec un placard à porte plane, des portes de placard blanches, une crédence grise, un évier encastré, un plan de travail en surface solide, une crédence en mosaïque, un électroménager en acier inoxydable, sol en stratifié, îlot et un sol marron.
Idées déco de cuisines avec un sol marron
1