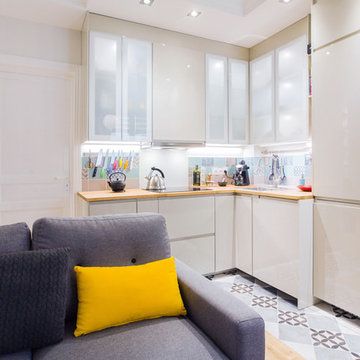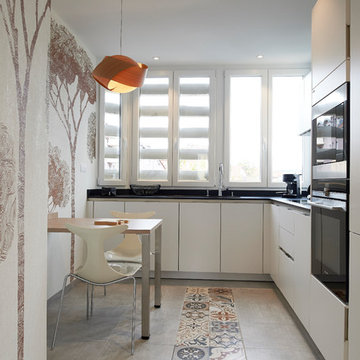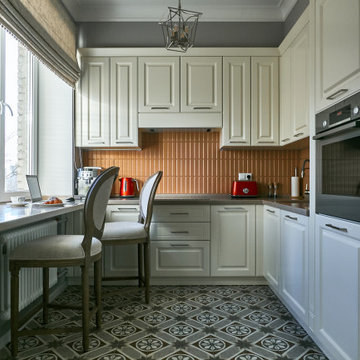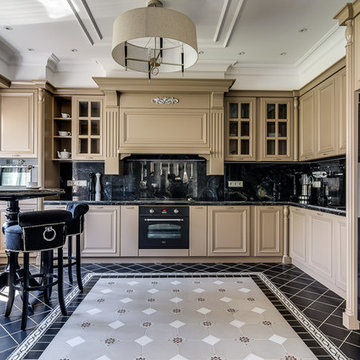Idées déco de cuisines avec des portes de placard beiges et un sol multicolore
Trier par :
Budget
Trier par:Populaires du jour
1 - 20 sur 750 photos
1 sur 3

NATALYA DUPLINSKAYA
Inspiration pour une grande cuisine américaine encastrable design en L avec un évier 1 bac, un placard à porte plane, des portes de placard beiges, un plan de travail en bois, une crédence multicolore, un sol en carrelage de céramique et un sol multicolore.
Inspiration pour une grande cuisine américaine encastrable design en L avec un évier 1 bac, un placard à porte plane, des portes de placard beiges, un plan de travail en bois, une crédence multicolore, un sol en carrelage de céramique et un sol multicolore.

Idée de décoration pour une cuisine design en L fermée avec un placard à porte plane, des portes de placard beiges, un électroménager noir, carreaux de ciment au sol, aucun îlot, un sol multicolore et plan de travail noir.

Aménagement d'une cuisine contemporaine en L avec un évier de ferme, un placard à porte shaker, des portes de placard beiges, un électroménager noir, îlot, un sol multicolore et un plan de travail blanc.

Aménagement d'une grande cuisine avec un évier de ferme, un placard à porte shaker, des portes de placard beiges, un plan de travail en quartz modifié, une crédence blanche, une crédence en quartz modifié, un électroménager en acier inoxydable, un sol en bois brun, îlot, un sol multicolore et un plan de travail blanc.

Photography: Erik Mickelsen
Idée de décoration pour une cuisine vintage en L fermée et de taille moyenne avec un évier de ferme, un placard avec porte à panneau encastré, des portes de placard beiges, un plan de travail en granite, une crédence multicolore, une crédence en céramique, un électroménager en acier inoxydable, un sol en carrelage de céramique, îlot, un sol multicolore et un plan de travail beige.
Idée de décoration pour une cuisine vintage en L fermée et de taille moyenne avec un évier de ferme, un placard avec porte à panneau encastré, des portes de placard beiges, un plan de travail en granite, une crédence multicolore, une crédence en céramique, un électroménager en acier inoxydable, un sol en carrelage de céramique, îlot, un sol multicolore et un plan de travail beige.

Main Line Kitchen Design's unique business model allows our customers to work with the most experienced designers and get the most competitive kitchen cabinet pricing.
How does Main Line Kitchen Design offer the best designs along with the most competitive kitchen cabinet pricing? We are a more modern and cost effective business model. We are a kitchen cabinet dealer and design team that carries the highest quality kitchen cabinetry, is experienced, convenient, and reasonable priced. Our five award winning designers work by appointment only, with pre-qualified customers, and only on complete kitchen renovations.
Our designers are some of the most experienced and award winning kitchen designers in the Delaware Valley. We design with and sell 8 nationally distributed cabinet lines. Cabinet pricing is slightly less than major home centers for semi-custom cabinet lines, and significantly less than traditional showrooms for custom cabinet lines.
After discussing your kitchen on the phone, first appointments always take place in your home, where we discuss and measure your kitchen. Subsequent appointments usually take place in one of our offices and selection centers where our customers consider and modify 3D designs on flat screen TV's. We can also bring sample doors and finishes to your home and make design changes on our laptops in 20-20 CAD with you, in your own kitchen.
Call today! We can estimate your kitchen project from soup to nuts in a 15 minute phone call and you can find out why we get the best reviews on the internet. We look forward to working with you.
As our company tag line says:
"The world of kitchen design is changing..."

The goal of the project was to create a more functional kitchen, but to remodel with an eco-friendly approach. To minimize the waste going into the landfill, all the old cabinetry and appliances were donated, and the kitchen floor was kept intact because it was in great condition. The challenge was to design the kitchen around the existing floor and the natural soapstone the client fell in love with. The clients continued with the sustainable theme throughout the room with the new materials chosen: The back splash tiles are eco-friendly and hand-made in the USA.. The custom range hood was a beautiful addition to the kitchen. We maximized the counter space around the custom sink by extending the integral drain board above the dishwasher to create more prep space. In the adjacent laundry room, we continued the same color scheme to create a custom wall of cabinets to incorporate a hidden laundry shoot, and dog area. We also added storage around the washer and dryer including two different types of hanging for drying purposes.

This re-imagined open plan space where a white gloss galley once stood offers a stylish update on the traditional kitchen layout.
Individually spaced tall cabinets are recessed in to a hidden wall to the left to create a sense of a wider space than actually exists and the removal of all wall cabinets opens out the room to add much needed light and create a vista. Focus is drawn down the kitchen elongating it once more with the use of patterned tiles creating a central carpet.
Katie Lee

Cette photo montre une grande cuisine américaine montagne avec un placard à porte shaker, des portes de placard beiges, plan de travail en marbre, un sol en calcaire, îlot, un sol multicolore, un plan de travail blanc et poutres apparentes.

Cette image montre une cuisine américaine rustique en L avec un évier encastré, un placard avec porte à panneau encastré, des portes de placard beiges, un plan de travail en bois, un électroménager noir, une péninsule, un sol multicolore, un plan de travail marron et poutres apparentes.

Объединенная с гостиной кухня с полубарным столом в светлых оттенках. Филенки на фасадах, стеклянные витрины для посуды, на окнах римские шторы с оливковыми узорами, в тон яркому акцентному дивану. трубчатые радиаторы и подвес над полубарным столом молочного цвета.

Aménagement d'une cuisine américaine linéaire et encastrable classique de taille moyenne avec un placard avec porte à panneau encastré, des portes de placard beiges, une crédence multicolore, un sol en carrelage de porcelaine, aucun îlot, un sol multicolore et plan de travail noir.

Inspiration pour une grande cuisine américaine traditionnelle en L avec un évier de ferme, un placard à porte affleurante, des portes de placard beiges, plan de travail en marbre, une crédence multicolore, une crédence en marbre, un électroménager en acier inoxydable, un sol en carrelage de porcelaine, îlot, un sol multicolore et un plan de travail multicolore.

Take inspiration from this Transitional kitchen designed by Cutis Lumber Company that features many great storage solutions. Check out the pullouts in the island! It’s all the little details in this kitchen that make it a standout. Cabinetry: Merillat Cabinets, Knoxville Door Style in EverCore©, Canvas. Countertop & Full Backsplash: Cambria Quartz, Berwyn. Hardware: Jeffery Alexander, Ella Collection in Brushed Pewter. Faucet: Elkay, Explore Three Hole Bridge in Lustrous Steel. Pendant Lights: Sea Gull Lighting, Belton Collection in Brushed Nickle Finish with Clear Seeded Glass. Floor: Happy Floors, Kiwi Grigio with Laticrete Natural Grey Grout. Pictures property of Curtis Lumber Company.

Fully remodeled kitchen. Both islands demolitioned to make room for one large island. Drop ceiling added for lighting, cooktop hood and looks phenomenal. All cabinetry was refinished and refaced. countertops look immaculate. everything came together very nicely.

Cette image montre une cuisine américaine design en L avec un évier posé, un placard à porte plane, des portes de placard beiges, une crédence verte, une crédence en feuille de verre, un électroménager noir, aucun îlot, un sol multicolore et un plan de travail blanc.

These clients retained MMI to assist with a full renovation of the 1st floor following the Harvey Flood. With 4 feet of water in their home, we worked tirelessly to put the home back in working order. While Harvey served our city lemons, we took the opportunity to make lemonade. The kitchen was expanded to accommodate seating at the island and a butler's pantry. A lovely free-standing tub replaced the former Jacuzzi drop-in and the shower was enlarged to take advantage of the expansive master bathroom. Finally, the fireplace was extended to the two-story ceiling to accommodate the TV over the mantel. While we were able to salvage much of the existing slate flooring, the overall color scheme was updated to reflect current trends and a desire for a fresh look and feel. As with our other Harvey projects, our proudest moments were seeing the family move back in to their beautifully renovated home.

Réalisation d'une petite cuisine ouverte minimaliste en L avec un évier encastré, un placard à porte plane, des portes de placard beiges, un plan de travail en quartz modifié, une crédence noire, une crédence en quartz modifié, un électroménager noir, un sol en carrelage de céramique, aucun îlot, un sol multicolore et plan de travail noir.

Réalisation d'une cuisine tradition en U fermée et de taille moyenne avec un évier intégré, un placard avec porte à panneau surélevé, des portes de placard beiges, un plan de travail en surface solide, une crédence orange, une crédence en céramique, un électroménager noir, un sol en carrelage de céramique, aucun îlot, un sol multicolore et un plan de travail marron.

Idée de décoration pour une cuisine américaine tradition en L avec un placard avec porte à panneau surélevé, une crédence noire, un électroménager noir, aucun îlot, un sol multicolore et des portes de placard beiges.
Idées déco de cuisines avec des portes de placard beiges et un sol multicolore
1