Idées déco de cuisines avec un plan de travail en calcaire et un sol multicolore
Trier par :
Budget
Trier par:Populaires du jour
1 - 20 sur 70 photos
1 sur 3

Proyecto realizado por Meritxell Ribé - The Room Studio
Construcción: The Room Work
Fotografías: Mauricio Fuertes
Réalisation d'une cuisine ouverte méditerranéenne en L de taille moyenne avec un évier posé, un placard avec porte à panneau surélevé, des portes de placard beiges, un plan de travail en calcaire, un sol en carrelage de céramique, îlot, un sol multicolore et un plan de travail gris.
Réalisation d'une cuisine ouverte méditerranéenne en L de taille moyenne avec un évier posé, un placard avec porte à panneau surélevé, des portes de placard beiges, un plan de travail en calcaire, un sol en carrelage de céramique, îlot, un sol multicolore et un plan de travail gris.

Our new clients lived in a charming Spanish-style house in the historic Larchmont area of Los Angeles. Their kitchen, which was obviously added later, was devoid of style and desperately needed a makeover. While they wanted the latest in appliances they did want their new kitchen to go with the style of their house. The en trend choices of patterned floor tile and blue cabinets were the catalysts for pulling the whole look together.

The best of the past and present meet in this distinguished design. Custom craftsmanship and distinctive detailing give this lakefront residence its vintage flavor while an open and light-filled floor plan clearly mark it as contemporary. With its interesting shingled roof lines, abundant windows with decorative brackets and welcoming porch, the exterior takes in surrounding views while the interior meets and exceeds contemporary expectations of ease and comfort. The main level features almost 3,000 square feet of open living, from the charming entry with multiple window seats and built-in benches to the central 15 by 22-foot kitchen, 22 by 18-foot living room with fireplace and adjacent dining and a relaxing, almost 300-square-foot screened-in porch. Nearby is a private sitting room and a 14 by 15-foot master bedroom with built-ins and a spa-style double-sink bath with a beautiful barrel-vaulted ceiling. The main level also includes a work room and first floor laundry, while the 2,165-square-foot second level includes three bedroom suites, a loft and a separate 966-square-foot guest quarters with private living area, kitchen and bedroom. Rounding out the offerings is the 1,960-square-foot lower level, where you can rest and recuperate in the sauna after a workout in your nearby exercise room. Also featured is a 21 by 18-family room, a 14 by 17-square-foot home theater, and an 11 by 12-foot guest bedroom suite.
Photography: Ashley Avila Photography & Fulview Builder: J. Peterson Homes Interior Design: Vision Interiors by Visbeen

White and black kitchen
Warner Straube
Réalisation d'une cuisine américaine linéaire, encastrable et grise et noire tradition de taille moyenne avec un évier 2 bacs, un placard avec porte à panneau encastré, des portes de placard blanches, un plan de travail en calcaire, une crédence blanche, une crédence en brique, un sol en carrelage de céramique, îlot, un sol multicolore, plan de travail noir et un plafond décaissé.
Réalisation d'une cuisine américaine linéaire, encastrable et grise et noire tradition de taille moyenne avec un évier 2 bacs, un placard avec porte à panneau encastré, des portes de placard blanches, un plan de travail en calcaire, une crédence blanche, une crédence en brique, un sol en carrelage de céramique, îlot, un sol multicolore, plan de travail noir et un plafond décaissé.
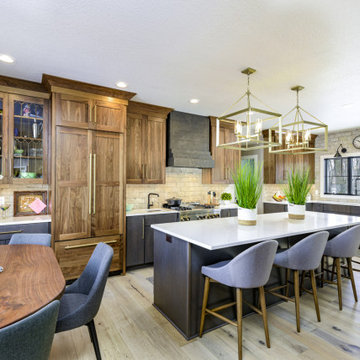
Orris Maple Hardwood– Unlike other wood floors, the color and beauty of these are unique, in the True Hardwood flooring collection color goes throughout the surface layer. The results are truly stunning and extraordinarily beautiful, with distinctive features and benefits.
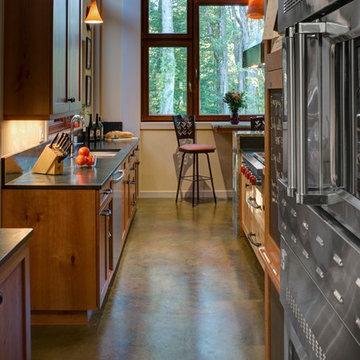
Alain Jaramillo
Exemple d'une grande cuisine américaine montagne en L et bois brun avec un évier posé, un placard avec porte à panneau encastré, un plan de travail en calcaire, un électroménager en acier inoxydable, sol en béton ciré, îlot, un sol multicolore et un plan de travail gris.
Exemple d'une grande cuisine américaine montagne en L et bois brun avec un évier posé, un placard avec porte à panneau encastré, un plan de travail en calcaire, un électroménager en acier inoxydable, sol en béton ciré, îlot, un sol multicolore et un plan de travail gris.
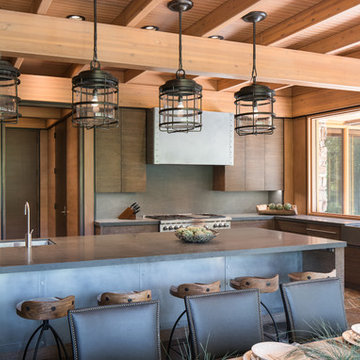
Josh Wells, for Sun Valley Magazine Fall 2016
Exemple d'une grande cuisine moderne en bois foncé avec un évier de ferme, un placard à porte plane, un plan de travail en calcaire, une crédence grise, un électroménager en acier inoxydable, îlot, un sol en ardoise et un sol multicolore.
Exemple d'une grande cuisine moderne en bois foncé avec un évier de ferme, un placard à porte plane, un plan de travail en calcaire, une crédence grise, un électroménager en acier inoxydable, îlot, un sol en ardoise et un sol multicolore.
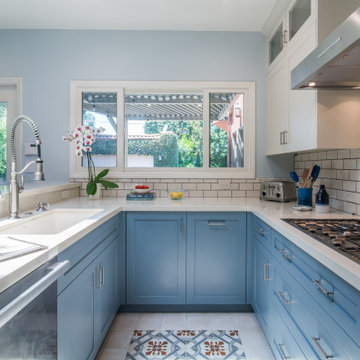
Our new clients lived in a charming Spanish-style house in the historic Larchmont area of Los Angeles. Their kitchen, which was obviously added later, was devoid of style and desperately needed a makeover. While they wanted the latest in appliances they did want their new kitchen to go with the style of their house. The en trend choices of patterned floor tile and blue cabinets were the catalysts for pulling the whole look together.
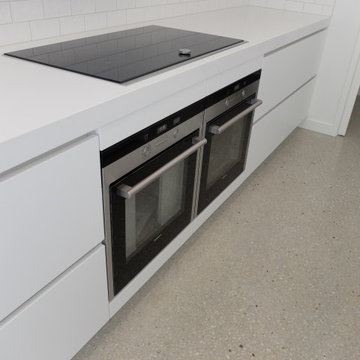
Idées déco pour une grande cuisine américaine linéaire moderne avec un évier posé, un placard à porte persienne, des portes de placard blanches, un plan de travail en calcaire, une crédence blanche, une crédence en céramique, sol en béton ciré, îlot, un sol multicolore et un plan de travail blanc.
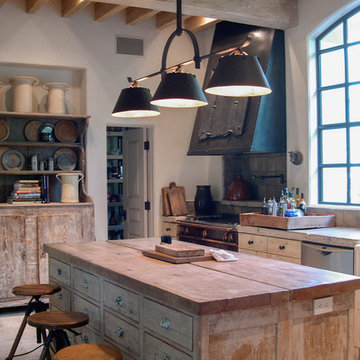
Photo: Tria Giovan
Idées déco pour une grande cuisine méditerranéenne en L et bois vieilli avec un évier de ferme, un placard à porte plane, un plan de travail en calcaire, une crédence en carrelage de pierre, un électroménager noir, un sol en calcaire, îlot et un sol multicolore.
Idées déco pour une grande cuisine méditerranéenne en L et bois vieilli avec un évier de ferme, un placard à porte plane, un plan de travail en calcaire, une crédence en carrelage de pierre, un électroménager noir, un sol en calcaire, îlot et un sol multicolore.

The best of the past and present meet in this distinguished design. Custom craftsmanship and distinctive detailing give this lakefront residence its vintage flavor while an open and light-filled floor plan clearly mark it as contemporary. With its interesting shingled roof lines, abundant windows with decorative brackets and welcoming porch, the exterior takes in surrounding views while the interior meets and exceeds contemporary expectations of ease and comfort. The main level features almost 3,000 square feet of open living, from the charming entry with multiple window seats and built-in benches to the central 15 by 22-foot kitchen, 22 by 18-foot living room with fireplace and adjacent dining and a relaxing, almost 300-square-foot screened-in porch. Nearby is a private sitting room and a 14 by 15-foot master bedroom with built-ins and a spa-style double-sink bath with a beautiful barrel-vaulted ceiling. The main level also includes a work room and first floor laundry, while the 2,165-square-foot second level includes three bedroom suites, a loft and a separate 966-square-foot guest quarters with private living area, kitchen and bedroom. Rounding out the offerings is the 1,960-square-foot lower level, where you can rest and recuperate in the sauna after a workout in your nearby exercise room. Also featured is a 21 by 18-family room, a 14 by 17-square-foot home theater, and an 11 by 12-foot guest bedroom suite.
Photography: Ashley Avila Photography & Fulview Builder: J. Peterson Homes Interior Design: Vision Interiors by Visbeen
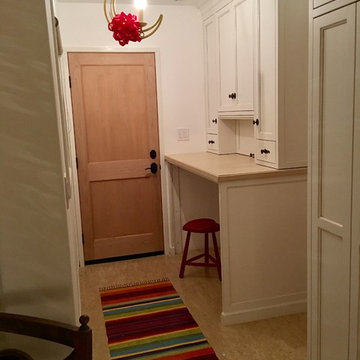
Inspiration pour une cuisine sud-ouest américain en bois vieilli fermée et de taille moyenne avec un évier de ferme, un plan de travail en calcaire, une crédence beige, une crédence en carrelage de pierre, un électroménager de couleur, un sol en linoléum et un sol multicolore.
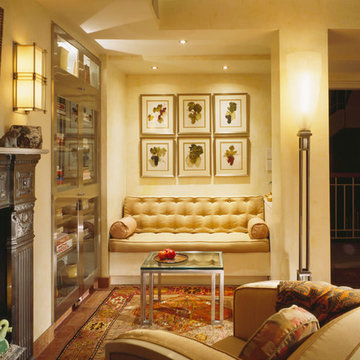
Sleek stainless steel open kitchen for a family with cooking, prep, sitting, desk, dining, and reading areas.
Cette image montre une très grande cuisine américaine minimaliste en U et inox avec un évier 1 bac, un placard à porte plane, un plan de travail en calcaire, une crédence multicolore, une crédence en marbre, un électroménager en acier inoxydable, un sol en marbre, îlot et un sol multicolore.
Cette image montre une très grande cuisine américaine minimaliste en U et inox avec un évier 1 bac, un placard à porte plane, un plan de travail en calcaire, une crédence multicolore, une crédence en marbre, un électroménager en acier inoxydable, un sol en marbre, îlot et un sol multicolore.
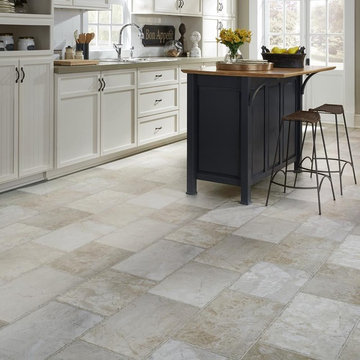
Ceramic tiles can be designed to resemble a range of other materials including natural stone.
Inspiration pour une cuisine américaine design avec un évier 2 bacs, un placard avec porte à panneau encastré, des portes de placard blanches, un plan de travail en calcaire, une crédence blanche, une crédence en carrelage métro, un sol en carrelage de céramique, îlot, un sol multicolore et un plan de travail gris.
Inspiration pour une cuisine américaine design avec un évier 2 bacs, un placard avec porte à panneau encastré, des portes de placard blanches, un plan de travail en calcaire, une crédence blanche, une crédence en carrelage métro, un sol en carrelage de céramique, îlot, un sol multicolore et un plan de travail gris.
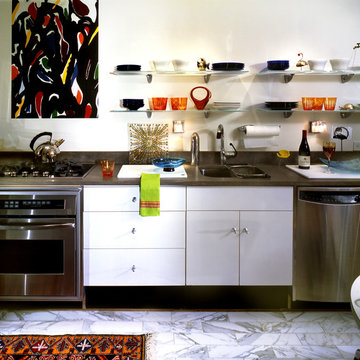
Bergen County, NJ - Contemporary - Kitchen Designed by Bart Lidsky & Marcia Barkan of The Hammer & Nail Inc.
Photography: Peter Rymwid
This contemporary kitchen incorporates modern art into the design. Featuring a hand painted mural among Honed Grey Limestone countertops and Gloss White Plastic Laminate cabinetry. Unique marble “slat” flooring and sand blasted glass dish storage shelves with unique brackets.
http://thehammerandnail.com
#BartLidsky #MarciaBarkan #HNdesigns #KitchenDesign
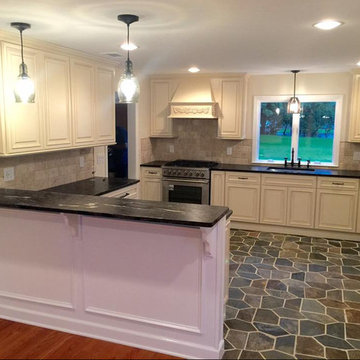
Idée de décoration pour une cuisine américaine tradition en L de taille moyenne avec un évier encastré, un placard avec porte à panneau surélevé, des portes de placard beiges, un plan de travail en calcaire, une crédence grise, une crédence en carrelage de pierre, un électroménager en acier inoxydable, un sol en carrelage de céramique, une péninsule et un sol multicolore.
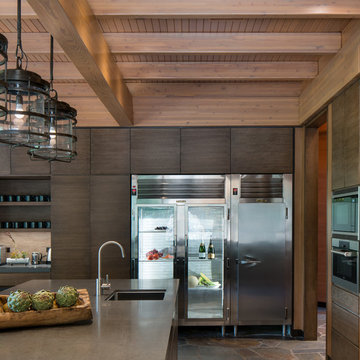
Josh Wells, for Sun Valley Magazine Fall 2016
Inspiration pour une grande cuisine minimaliste en bois foncé avec un évier de ferme, un placard à porte plane, un plan de travail en calcaire, une crédence grise, un électroménager en acier inoxydable, îlot, un sol en ardoise et un sol multicolore.
Inspiration pour une grande cuisine minimaliste en bois foncé avec un évier de ferme, un placard à porte plane, un plan de travail en calcaire, une crédence grise, un électroménager en acier inoxydable, îlot, un sol en ardoise et un sol multicolore.
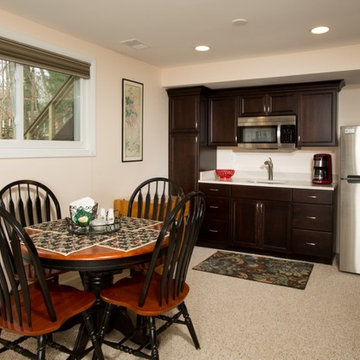
Greg Hadley
Réalisation d'une petite cuisine américaine linéaire design en bois foncé avec un évier 1 bac, un placard avec porte à panneau surélevé, un plan de travail en calcaire, une crédence blanche, une crédence en carrelage métro, un électroménager en acier inoxydable, un sol en linoléum, un sol multicolore et un plan de travail blanc.
Réalisation d'une petite cuisine américaine linéaire design en bois foncé avec un évier 1 bac, un placard avec porte à panneau surélevé, un plan de travail en calcaire, une crédence blanche, une crédence en carrelage métro, un électroménager en acier inoxydable, un sol en linoléum, un sol multicolore et un plan de travail blanc.
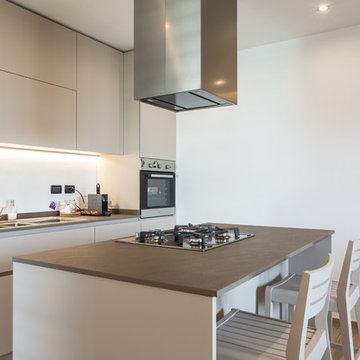
Lorenzo Giambi
Idée de décoration pour une cuisine ouverte linéaire design de taille moyenne avec un évier 1 bac, un placard à porte plane, des portes de placard grises, un plan de travail en calcaire, une crédence grise, une crédence en dalle de pierre, un électroménager en acier inoxydable, parquet foncé, îlot, un sol multicolore et un plan de travail gris.
Idée de décoration pour une cuisine ouverte linéaire design de taille moyenne avec un évier 1 bac, un placard à porte plane, des portes de placard grises, un plan de travail en calcaire, une crédence grise, une crédence en dalle de pierre, un électroménager en acier inoxydable, parquet foncé, îlot, un sol multicolore et un plan de travail gris.
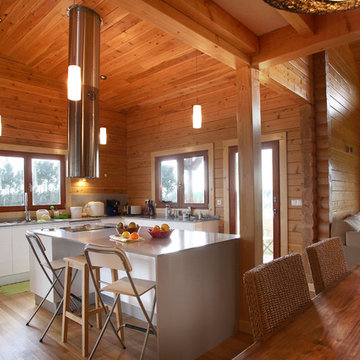
© Rusticasa
Idées déco pour une cuisine américaine montagne en U de taille moyenne avec un évier intégré, un placard à porte plane, des portes de placard blanches, un électroménager blanc, un sol en bois brun, îlot, un sol multicolore, un plan de travail en calcaire, une crédence grise et une crédence en pierre calcaire.
Idées déco pour une cuisine américaine montagne en U de taille moyenne avec un évier intégré, un placard à porte plane, des portes de placard blanches, un électroménager blanc, un sol en bois brun, îlot, un sol multicolore, un plan de travail en calcaire, une crédence grise et une crédence en pierre calcaire.
Idées déco de cuisines avec un plan de travail en calcaire et un sol multicolore
1