Idées déco de cuisines avec fenêtre et un sol multicolore
Trier par :
Budget
Trier par:Populaires du jour
1 - 20 sur 78 photos
1 sur 3

Nos équipes ont utilisé quelques bons tuyaux pour apporter ergonomie, rangements, et caractère à cet appartement situé à Neuilly-sur-Seine. L’utilisation ponctuelle de couleurs intenses crée une nouvelle profondeur à l’espace tandis que le choix de matières naturelles et douces apporte du style. Effet déco garanti!

Aménagement d'une grande cuisine américaine victorienne en U avec un évier de ferme, un placard avec porte à panneau encastré, des portes de placard beiges, un plan de travail en granite, une crédence multicolore, fenêtre, un électroménager en acier inoxydable, sol en stratifié, un sol multicolore et plan de travail noir.

I built this on my property for my aging father who has some health issues. Handicap accessibility was a factor in design. His dream has always been to try retire to a cabin in the woods. This is what he got.
It is a 1 bedroom, 1 bath with a great room. It is 600 sqft of AC space. The footprint is 40' x 26' overall.
The site was the former home of our pig pen. I only had to take 1 tree to make this work and I planted 3 in its place. The axis is set from root ball to root ball. The rear center is aligned with mean sunset and is visible across a wetland.
The goal was to make the home feel like it was floating in the palms. The geometry had to simple and I didn't want it feeling heavy on the land so I cantilevered the structure beyond exposed foundation walls. My barn is nearby and it features old 1950's "S" corrugated metal panel walls. I used the same panel profile for my siding. I ran it vertical to math the barn, but also to balance the length of the structure and stretch the high point into the canopy, visually. The wood is all Southern Yellow Pine. This material came from clearing at the Babcock Ranch Development site. I ran it through the structure, end to end and horizontally, to create a seamless feel and to stretch the space. It worked. It feels MUCH bigger than it is.
I milled the material to specific sizes in specific areas to create precise alignments. Floor starters align with base. Wall tops adjoin ceiling starters to create the illusion of a seamless board. All light fixtures, HVAC supports, cabinets, switches, outlets, are set specifically to wood joints. The front and rear porch wood has three different milling profiles so the hypotenuse on the ceilings, align with the walls, and yield an aligned deck board below. Yes, I over did it. It is spectacular in its detailing. That's the benefit of small spaces.
Concrete counters and IKEA cabinets round out the conversation.
For those who could not live in a tiny house, I offer the Tiny-ish House.
Photos by Ryan Gamma
Staging by iStage Homes
Design assistance by Jimmy Thornton
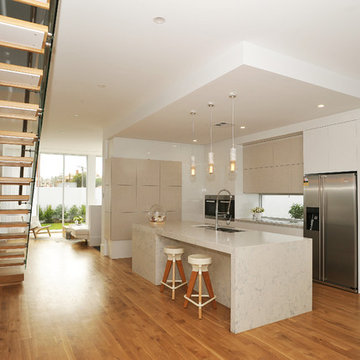
Cette image montre une cuisine ouverte design avec un évier 2 bacs, un placard à porte plane, des portes de placard grises, un plan de travail en quartz modifié, fenêtre, un électroménager en acier inoxydable, un sol en contreplaqué, îlot, un sol multicolore et un plan de travail multicolore.
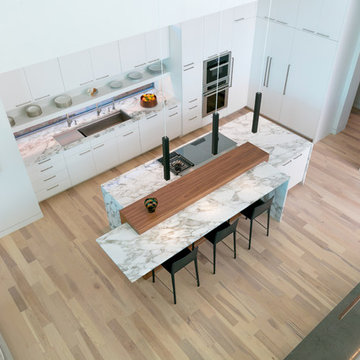
Built by NWC Construction
Ryan Gamma Photography
Cette image montre une grande cuisine ouverte encastrable design en L avec un évier 3 bacs, un placard à porte plane, des portes de placard blanches, un plan de travail en quartz, une crédence blanche, fenêtre, parquet clair, îlot et un sol multicolore.
Cette image montre une grande cuisine ouverte encastrable design en L avec un évier 3 bacs, un placard à porte plane, des portes de placard blanches, un plan de travail en quartz, une crédence blanche, fenêtre, parquet clair, îlot et un sol multicolore.
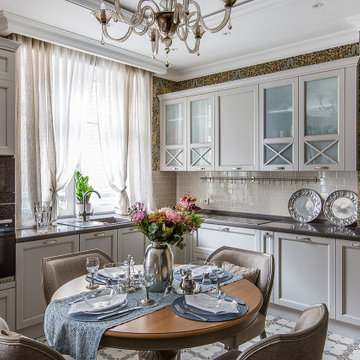
Inspiration pour une cuisine américaine traditionnelle en L avec un évier posé, un placard avec porte à panneau encastré, des portes de placard grises, une crédence grise, un électroménager en acier inoxydable, aucun îlot, un sol multicolore, un plan de travail gris, fenêtre et papier peint.
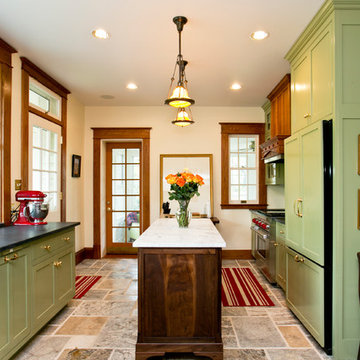
Aménagement d'une cuisine encastrable classique fermée avec un évier de ferme, des portes de placards vertess, un plan de travail en stéatite, un sol en calcaire, îlot, un placard à porte shaker, fenêtre, un sol multicolore et fenêtre au-dessus de l'évier.
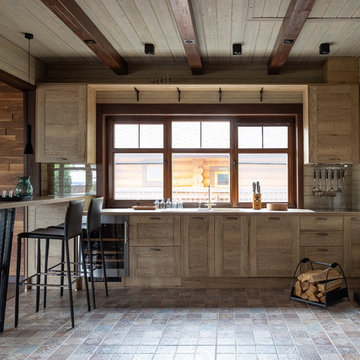
Cette image montre une cuisine rustique en bois clair avec un placard à porte shaker, un sol multicolore, un plan de travail beige, un évier posé, fenêtre et une péninsule.
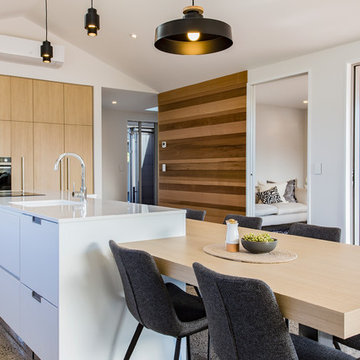
David Reid Homes
Idée de décoration pour une grande cuisine américaine linéaire minimaliste avec un placard à porte plane, un plan de travail en quartz modifié, sol en béton ciré, îlot, un évier 1 bac, des portes de placard blanches, fenêtre, un électroménager en acier inoxydable, un sol multicolore et un plan de travail blanc.
Idée de décoration pour une grande cuisine américaine linéaire minimaliste avec un placard à porte plane, un plan de travail en quartz modifié, sol en béton ciré, îlot, un évier 1 bac, des portes de placard blanches, fenêtre, un électroménager en acier inoxydable, un sol multicolore et un plan de travail blanc.
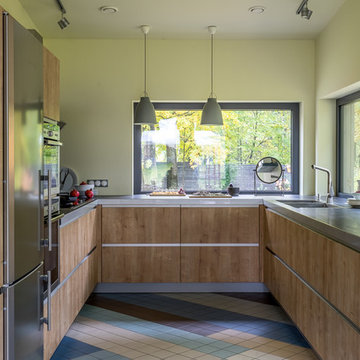
Дизайн кухни и столовой Кристины Шквариной и Юлии Русских. Столовая, просматривается из гостиной и взаимодействует с ней. Ведется перекличка цвета и фактур. Скандинавский стиль побуждает использовать простые решения, лаконичные предметы. Большой обеденный стол, Ikea. Обеденные кресла Calligaris, Claire. Светильники из березы Showroom Finland Pilke Light, дизайнер Tuukka Halonen. На полу плитка TopCer, стены Benjamin Moore. Раскладка плитки и подбор оттенков цвета, гордость дизайнеров Кристины Шквариной и Юлии Русских. Стоит заметить возникшие сложности при укладке. Каждый цвет немного отличается по размеру, мастерам это редко нравится. Пространство кухни скрыто, так же прячется под обоями в рыбку дверь в кладовую. Заказчики отдали предпочтение функционалу и качеству немецких кухонь Leicht.
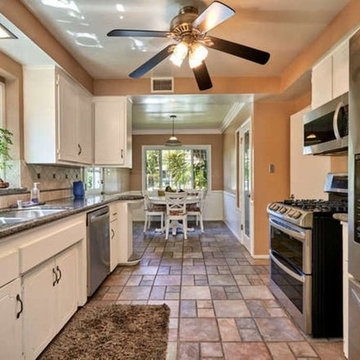
Joana Morrison
Cette photo montre une cuisine américaine parallèle chic de taille moyenne avec un évier encastré, un placard à porte plane, des portes de placard blanches, un plan de travail en granite, une crédence beige, fenêtre, un électroménager en acier inoxydable, un sol en carrelage de céramique, un sol multicolore et un plan de travail marron.
Cette photo montre une cuisine américaine parallèle chic de taille moyenne avec un évier encastré, un placard à porte plane, des portes de placard blanches, un plan de travail en granite, une crédence beige, fenêtre, un électroménager en acier inoxydable, un sol en carrelage de céramique, un sol multicolore et un plan de travail marron.
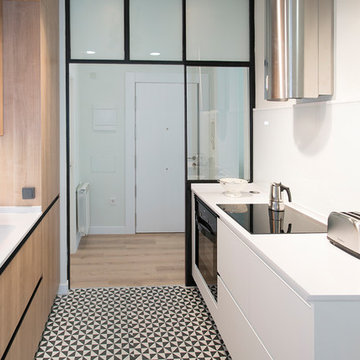
Cocina de diseño en el centro de Madrid.
Muebles en laminado blanco mate y madera, con toques en negro y acero inoxidable.
Sin tirador, uñeros lacados en blanco y negro.
Electrodomésticos integrados, salvo horno y microondas en negro.
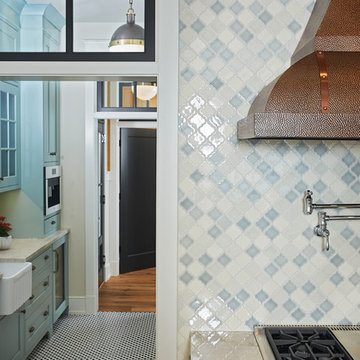
The best of the past and present meet in this distinguished design. Custom craftsmanship and distinctive detailing lend to this lakefront residences’ classic design with a contemporary and light-filled floor plan. The main level features almost 3,000 square feet of open living, from the charming entry with multiple back of house spaces to the central kitchen and living room with stone clad fireplace.
An ARDA for indoor living goes to
Visbeen Architects, Inc.
Designers: Vision Interiors by Visbeen with Visbeen Architects, Inc.
From: East Grand Rapids, Michigan
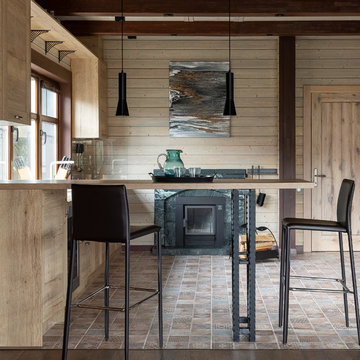
Aménagement d'une cuisine campagne en bois clair avec un évier posé, un placard à porte shaker, fenêtre, une péninsule, un sol multicolore et un plan de travail beige.

I built this on my property for my aging father who has some health issues. Handicap accessibility was a factor in design. His dream has always been to try retire to a cabin in the woods. This is what he got.
It is a 1 bedroom, 1 bath with a great room. It is 600 sqft of AC space. The footprint is 40' x 26' overall.
The site was the former home of our pig pen. I only had to take 1 tree to make this work and I planted 3 in its place. The axis is set from root ball to root ball. The rear center is aligned with mean sunset and is visible across a wetland.
The goal was to make the home feel like it was floating in the palms. The geometry had to simple and I didn't want it feeling heavy on the land so I cantilevered the structure beyond exposed foundation walls. My barn is nearby and it features old 1950's "S" corrugated metal panel walls. I used the same panel profile for my siding. I ran it vertical to match the barn, but also to balance the length of the structure and stretch the high point into the canopy, visually. The wood is all Southern Yellow Pine. This material came from clearing at the Babcock Ranch Development site. I ran it through the structure, end to end and horizontally, to create a seamless feel and to stretch the space. It worked. It feels MUCH bigger than it is.
I milled the material to specific sizes in specific areas to create precise alignments. Floor starters align with base. Wall tops adjoin ceiling starters to create the illusion of a seamless board. All light fixtures, HVAC supports, cabinets, switches, outlets, are set specifically to wood joints. The front and rear porch wood has three different milling profiles so the hypotenuse on the ceilings, align with the walls, and yield an aligned deck board below. Yes, I over did it. It is spectacular in its detailing. That's the benefit of small spaces.
Concrete counters and IKEA cabinets round out the conversation.
For those who cannot live tiny, I offer the Tiny-ish House.
Photos by Ryan Gamma
Staging by iStage Homes
Design Assistance Jimmy Thornton
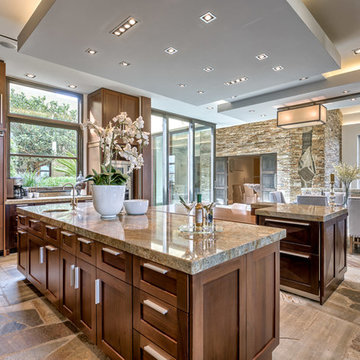
Réalisation d'une cuisine américaine méditerranéenne en bois foncé avec un placard à porte shaker, fenêtre, 2 îlots et un sol multicolore.
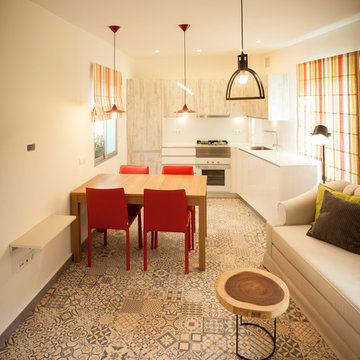
en esta imagen podemos apreciar el buen diseño del espacio. La mesa de la cocina es extensible y puede albergar de 4 a 6 pax. Los cables del televisor se introducen por una canaleta embutida en la pared con dos orificios para introducir el número de cables que necesitemos y ampliar en caso necesario de nuevas compras de aparatos.
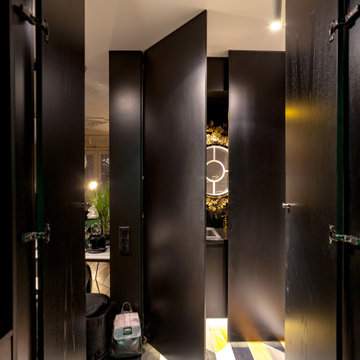
Idées déco pour une petite cuisine ouverte linéaire contemporaine avec un évier encastré, un placard à porte plane, des portes de placard noires, un plan de travail en surface solide, une crédence noire, fenêtre, un électroménager noir, un sol en bois brun, aucun îlot, un sol multicolore et plan de travail noir.
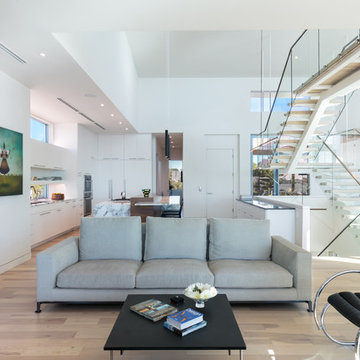
Built by NWC Construction
Ryan Gamma Photography
Cette photo montre une grande cuisine ouverte encastrable tendance en L avec un évier 3 bacs, un placard à porte plane, des portes de placard blanches, un plan de travail en quartz, une crédence blanche, fenêtre, parquet clair, îlot et un sol multicolore.
Cette photo montre une grande cuisine ouverte encastrable tendance en L avec un évier 3 bacs, un placard à porte plane, des portes de placard blanches, un plan de travail en quartz, une crédence blanche, fenêtre, parquet clair, îlot et un sol multicolore.
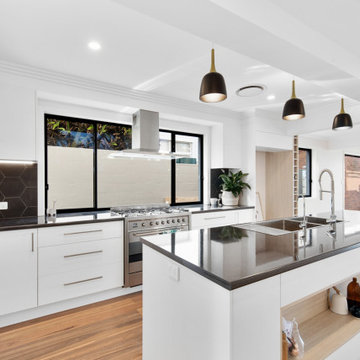
The heart of the home - the kitchen. The brief was to keep it clean, simple and modern. The use of timber elements throughout the predominantly black and white kitchen brings some warmth and texture to the space.
The large window behind the stove opens up the space and allows natural light to flood in while helping with cross-ventilation in this open plan living area.
The kitchen has lots of storage built-in, with a lovely feature on the kitchen island with an inset open shelf and two cupboards that open on each end.
Power points have been added on either end of the island with four along the L-shaped benchtop for easy access and use.
Idées déco de cuisines avec fenêtre et un sol multicolore
1