Idées déco de cuisines avec une crédence métallisée et un sol noir
Trier par :
Budget
Trier par:Populaires du jour
1 - 20 sur 183 photos
1 sur 3

Idées déco pour une petite cuisine parallèle fermée avec un évier de ferme, un placard à porte shaker, des portes de placard blanches, un plan de travail en bois, une crédence métallisée, une crédence en dalle métallique, un électroménager blanc, parquet foncé, îlot, un sol noir et un plan de travail multicolore.

Arlington, Virginia Modern Kitchen and Bathroom
#JenniferGilmer
http://www.gilmerkitchens.com/

Aménagement d'une grande cuisine parallèle campagne en bois brun fermée avec une crédence métallisée, parquet foncé, un évier de ferme, un placard sans porte, un plan de travail en béton, une crédence en dalle métallique, un électroménager en acier inoxydable, îlot et un sol noir.

We hired Mu-2 Inc in the fall of 2011 to gut a house we purchased in Georgetown, move all of the rooms in the house around, and then put it back together again. The project started in September and we moved in just prior to Christmas that year (it's a small house, it only took 3 months). Ted and Geoff were amazing to work with. Their work ethic was high - each day they showed up at the same time (early) and they worked a full day each day until the job was complete. We obviously weren't living here at the time but all of our new neighbors were impressed with the regularity of their schedule and told us so. There was great value. Geoff and Ted handled everything from plumbing to wiring - in our house both were completely replaced - to hooking up our new washer and dryer when they arrived. And everything in between. We continue to use them on new projects here long after we moved in. This year they built us a beautiful fence - and it's an 8,000 sq foot lot - that has an awe inspiring rolling gate. I bought overly complicated gate locks on the internet and Ted and Geoff figured them out and made them work. They basically built gates to work with my locks! Currently they are building a deck off our kitchen and two sets of stairs leading down to our patio. We can't recommend them highly enough. You could call us for more details if you like.
Michael & David in Georgetown

Aménagement d'une petite cuisine ouverte parallèle et encastrable industrielle avec un évier 2 bacs, un placard à porte plane, des portes de placards vertess, plan de travail en marbre, une crédence métallisée, une crédence en marbre, un sol en carrelage de céramique, îlot, un sol noir et un plan de travail blanc.
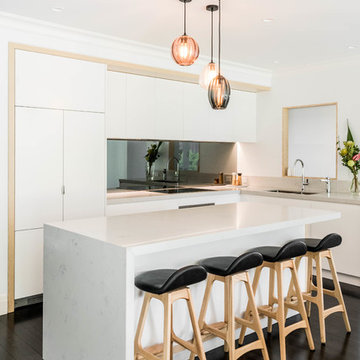
mayphotography
Inspiration pour une cuisine encastrable design en L avec un évier encastré, un placard à porte plane, des portes de placard blanches, une crédence métallisée, une crédence miroir, parquet peint, îlot, un sol noir et un plan de travail blanc.
Inspiration pour une cuisine encastrable design en L avec un évier encastré, un placard à porte plane, des portes de placard blanches, une crédence métallisée, une crédence miroir, parquet peint, îlot, un sol noir et un plan de travail blanc.
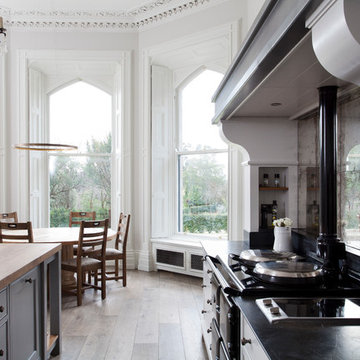
Idée de décoration pour une cuisine tradition avec un placard avec porte à panneau encastré, des portes de placard grises, un plan de travail en bois, une crédence métallisée, une crédence miroir, un électroménager noir et un sol noir.
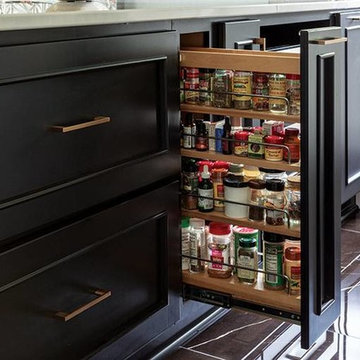
The designer reorganized the kitchen’s perimeter by closing off a door to the dining room, which now functions as Andrea’s office. She also removed the wall and cabinets separating the kitchen from the living room, significantly changing the feel of the space.
A large, black-base island features a seamless white quartz top and waterfall edges, a visual contrast to the black counters and white cabinets along the perimeter.
Gold hardware and fixtures pop against the background, with a few copper accents mixed in. Andrea knew she’d go this direction when she walked through Wilson Lighting and saw the pendants that reminded her of Christmas.
Read more here: https://www.kansascity.com/spaces/article234150547.html
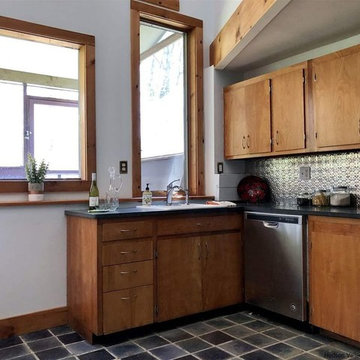
Aménagement d'une cuisine en L et bois brun fermée et de taille moyenne avec un évier posé, un placard à porte plane, un plan de travail en stéatite, une crédence métallisée, une crédence en dalle métallique, un électroménager en acier inoxydable, tomettes au sol, aucun îlot, un sol noir et plan de travail noir.
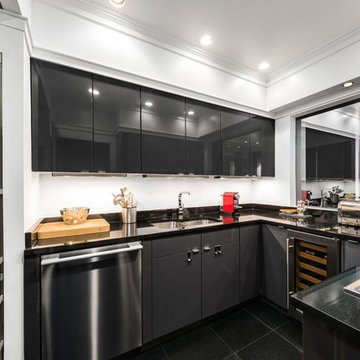
Two way mirror to the living room
Aménagement d'une cuisine contemporaine en U fermée avec un évier encastré, un placard à porte plane, des portes de placard grises, un plan de travail en granite, une crédence métallisée, une crédence en dalle de pierre, un électroménager en acier inoxydable, un sol en marbre et un sol noir.
Aménagement d'une cuisine contemporaine en U fermée avec un évier encastré, un placard à porte plane, des portes de placard grises, un plan de travail en granite, une crédence métallisée, une crédence en dalle de pierre, un électroménager en acier inoxydable, un sol en marbre et un sol noir.
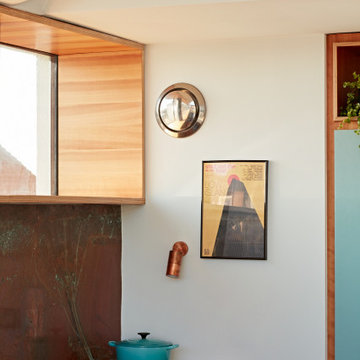
Idée de décoration pour une grande cuisine américaine parallèle vintage avec un évier encastré, un placard à porte plane, des portes de placard bleues, un plan de travail en surface solide, une crédence métallisée, une crédence en dalle métallique, un électroménager noir, un sol en carrelage de céramique, îlot, un sol noir, un plan de travail blanc et un plafond voûté.
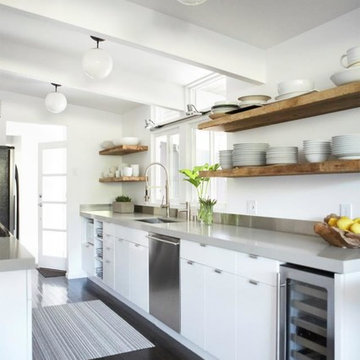
Call Classic Floor Designs at 202-437-6424 or stop by our showroom at 2120 L Street, NW, schedule your FREE In-Home Design Consultation and estimate today!

Cette image montre une grande cuisine américaine linéaire et encastrable traditionnelle avec un évier encastré, un placard avec porte à panneau encastré, différentes finitions de placard, un plan de travail en granite, une crédence métallisée, une crédence miroir, un sol en carrelage de porcelaine, îlot, un sol noir, plan de travail noir et poutres apparentes.
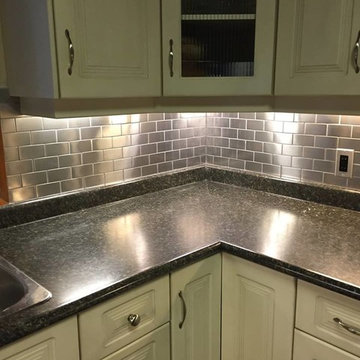
Réalisation d'une cuisine tradition en U fermée et de taille moyenne avec un évier posé, un placard avec porte à panneau surélevé, des portes de placard blanches, un plan de travail en granite, une crédence métallisée, une crédence en carrelage métro, un sol en ardoise, aucun îlot, un sol noir et plan de travail noir.
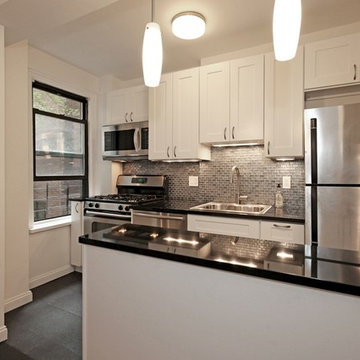
Sean Raneri
Exemple d'une petite cuisine ouverte parallèle chic avec un évier posé, un placard à porte shaker, des portes de placard blanches, un plan de travail en granite, une crédence métallisée, une crédence en feuille de verre, un électroménager en acier inoxydable, un sol en carrelage de porcelaine et un sol noir.
Exemple d'une petite cuisine ouverte parallèle chic avec un évier posé, un placard à porte shaker, des portes de placard blanches, un plan de travail en granite, une crédence métallisée, une crédence en feuille de verre, un électroménager en acier inoxydable, un sol en carrelage de porcelaine et un sol noir.

Open plan - Kitchen & Kitchen Island / Breakfast far with living room and feature TV wall. Ideas for small space optimisation.
Inspiration pour une petite cuisine blanche et bois design avec un placard à porte plane, des portes de placard blanches, un plan de travail en quartz, une crédence métallisée, une crédence en feuille de verre, un électroménager en acier inoxydable, parquet foncé, îlot, un sol noir et un plan de travail blanc.
Inspiration pour une petite cuisine blanche et bois design avec un placard à porte plane, des portes de placard blanches, un plan de travail en quartz, une crédence métallisée, une crédence en feuille de verre, un électroménager en acier inoxydable, parquet foncé, îlot, un sol noir et un plan de travail blanc.

After a devastating flood for our clients we completely changed this kitchen from outdated and soggy to fabulous and ready for whatever life throws at it. Waterfall quartzite brings the island front and center - pre existing exposed beams were darkened to match the new barn door which hides the coffee bar if needed or just looks fabulous open or closed. As is our signature we love to make our perimeter cabinetry different to our islands as is the case with this black and white color palette. Oversized Gold leaf pendants complete the whole ensemble and we could not be more pleased!

Bespoke hand built kitchen with built in kitchen cabinet and free standing island with modern patterned floor tiles and blue linoleum on birch plywood
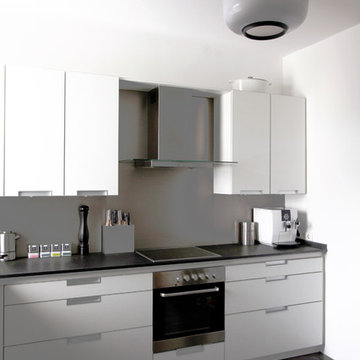
Loftflor in anthrazit
Inspiration pour une cuisine linéaire et grise et blanche design avec un placard à porte plane, des portes de placard blanches, une crédence métallisée, un électroménager en acier inoxydable, aucun îlot et un sol noir.
Inspiration pour une cuisine linéaire et grise et blanche design avec un placard à porte plane, des portes de placard blanches, une crédence métallisée, un électroménager en acier inoxydable, aucun îlot et un sol noir.
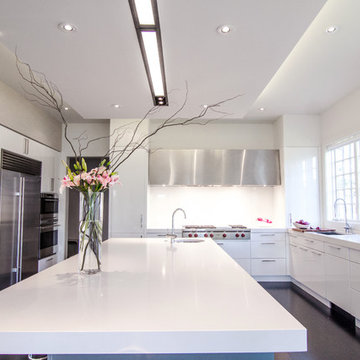
Arlington, Virginia Modern Kitchen and Bathroom
#JenniferGilmer
http://www.gilmerkitchens.com/
Idées déco de cuisines avec une crédence métallisée et un sol noir
1