Idées déco de cuisines avec un sol noir
Trier par :
Budget
Trier par:Populaires du jour
241 - 260 sur 3 120 photos
1 sur 3
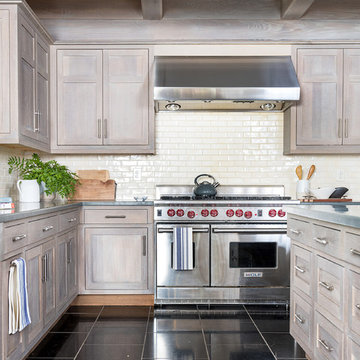
Elizabeth Pedinotti Haynes
Inspiration pour une grande cuisine américaine chalet en L avec un évier 2 bacs, un placard à porte affleurante, des portes de placard beiges, un plan de travail en béton, une crédence beige, une crédence en céramique, un électroménager en acier inoxydable, un sol en marbre, îlot, un sol noir et un plan de travail gris.
Inspiration pour une grande cuisine américaine chalet en L avec un évier 2 bacs, un placard à porte affleurante, des portes de placard beiges, un plan de travail en béton, une crédence beige, une crédence en céramique, un électroménager en acier inoxydable, un sol en marbre, îlot, un sol noir et un plan de travail gris.

Regan Wood Photography
Réalisation d'une grande cuisine ouverte encastrable tradition en U avec un évier encastré, un placard avec porte à panneau encastré, des portes de placard bleues, un plan de travail en granite, une crédence blanche, une crédence en carrelage métro, carreaux de ciment au sol, îlot, un sol noir et un plan de travail gris.
Réalisation d'une grande cuisine ouverte encastrable tradition en U avec un évier encastré, un placard avec porte à panneau encastré, des portes de placard bleues, un plan de travail en granite, une crédence blanche, une crédence en carrelage métro, carreaux de ciment au sol, îlot, un sol noir et un plan de travail gris.
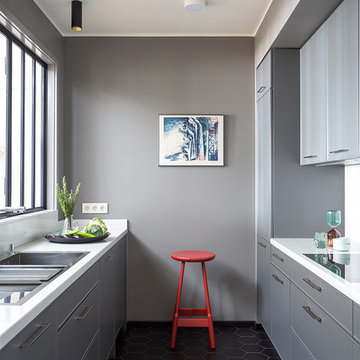
Квартира 140 м2 в Москве для семьи с тремя детьми, авторы проекта Лена Зуфарова и Дина Масленникова, фото - Евгений Кулибаба
Cette photo montre une cuisine parallèle et grise et blanche tendance de taille moyenne avec un plan de travail en quartz modifié, un sol en carrelage de porcelaine, aucun îlot, un évier posé, des portes de placard grises, un sol noir et fenêtre.
Cette photo montre une cuisine parallèle et grise et blanche tendance de taille moyenne avec un plan de travail en quartz modifié, un sol en carrelage de porcelaine, aucun îlot, un évier posé, des portes de placard grises, un sol noir et fenêtre.
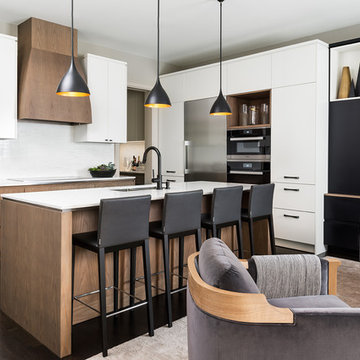
Gillian Jackson
Idée de décoration pour une petite cuisine ouverte design en L et bois clair avec un évier encastré, un placard à porte plane, un plan de travail en quartz modifié, une crédence blanche, une crédence en marbre, un électroménager en acier inoxydable, parquet foncé, îlot et un sol noir.
Idée de décoration pour une petite cuisine ouverte design en L et bois clair avec un évier encastré, un placard à porte plane, un plan de travail en quartz modifié, une crédence blanche, une crédence en marbre, un électroménager en acier inoxydable, parquet foncé, îlot et un sol noir.
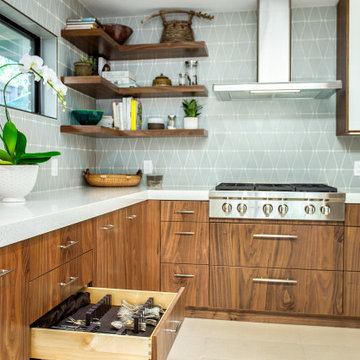
This 1950's kitchen hindered our client's cooking and bi-weekly entertaining and was inconsistent with the home's mid-century architecture. Additional key goals were to improve function for cooking and entertaining 6 to 12 people on a regular basis. Originally with only two entry points to the kitchen (from the entry/foyer and from the dining room) the kitchen wasn’t very open to the remainder of the home, or the living room at all. The door to the carport was never used and created a conflict with seating in the breakfast area. The new plans created larger openings to both rooms, and a third entry point directly into the living room. The “peninsula” manages the sight line between the kitchen and a large, brick fireplace while still creating an “island” effect in the kitchen and allowing seating on both sides. The television was also a “must have” utilizing it to watch cooking shows while prepping food, for news while getting ready for the day, and for background when entertaining.
Meticulously designed cabinets provide ample storage and ergonomically friendly appliance placement. Cabinets were previously laid out into two L-shaped spaces. On the “top” was the cooking area with a narrow pantry (read: scarce storage) and a water heater in the corner. On the “bottom” was a single 36” refrigerator/freezer, and sink. A peninsula separated the kitchen and breakfast room, truncating the entire space. We have now a clearly defined cool storage space spanning 60” width (over 150% more storage) and have separated the ovens and cooking surface to spread out prep/clean zones. True pantry storage was added, and a massive “peninsula” keeps seating for up to 6 comfortably, while still expanding the kitchen and gaining storage. The newly designed, oversized peninsula provides plentiful space for prepping and entertaining. Walnut paneling wraps the room making the kitchen a stunning showpiece.
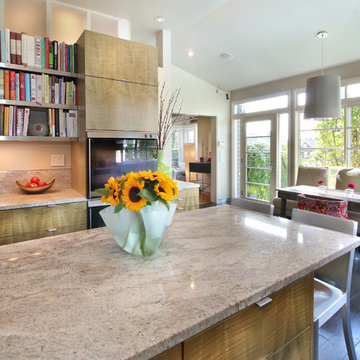
Aménagement d'une cuisine américaine contemporaine en L et bois clair de taille moyenne avec un placard à porte plane, un plan de travail en granite, une crédence beige, un électroménager en acier inoxydable, un sol en carrelage de porcelaine, îlot et un sol noir.

Black and white tile, bold seating, white kitchen with black counters.
Warner Straube
Cette image montre une cuisine américaine encastrable traditionnelle en U de taille moyenne avec un évier encastré, un placard avec porte à panneau encastré, un plan de travail en quartz, une crédence blanche, une crédence en bois, un sol en carrelage de céramique, un sol noir, plan de travail noir et un plafond décaissé.
Cette image montre une cuisine américaine encastrable traditionnelle en U de taille moyenne avec un évier encastré, un placard avec porte à panneau encastré, un plan de travail en quartz, une crédence blanche, une crédence en bois, un sol en carrelage de céramique, un sol noir, plan de travail noir et un plafond décaissé.

Idées déco pour une cuisine américaine parallèle et encastrable moderne de taille moyenne avec un évier encastré, un placard à porte plane, des portes de placard noires, un plan de travail en stéatite, une crédence noire, une crédence en dalle de pierre, parquet foncé, 2 îlots, un sol noir et plan de travail noir.
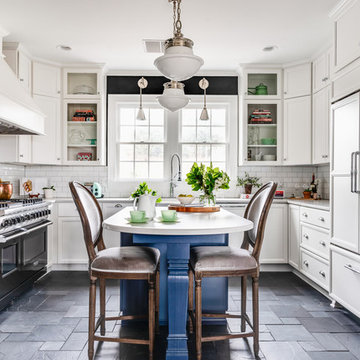
Leslie Brown
Réalisation d'une grande cuisine américaine tradition en U avec un évier de ferme, un placard avec porte à panneau encastré, des portes de placard blanches, un plan de travail en quartz modifié, une crédence blanche, une crédence en carrelage métro, un électroménager noir, un sol en ardoise, îlot, un sol noir et un plan de travail blanc.
Réalisation d'une grande cuisine américaine tradition en U avec un évier de ferme, un placard avec porte à panneau encastré, des portes de placard blanches, un plan de travail en quartz modifié, une crédence blanche, une crédence en carrelage métro, un électroménager noir, un sol en ardoise, îlot, un sol noir et un plan de travail blanc.
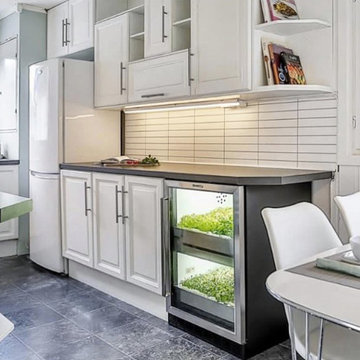
Inspiration pour une grande cuisine américaine traditionnelle en L avec un évier posé, un placard avec porte à panneau surélevé, des portes de placard blanches, un plan de travail en granite, un électroménager en acier inoxydable, un sol en carrelage de porcelaine, aucun îlot, un sol noir et plan de travail noir.

This kitchen is built out of 1/4 sawn rustic white oak and then it was wire brushed for a textured finish. I then stained the completed cabinets Storm Grey, and then applied a white glaze to enhance the grain and appearance of texture.
The kitchen is an open design with 10′ ceilings with the uppers going all the way up. The top of the upper cabinets have glass doors and are backlit to add the the industrial feel. This kitchen features several nice custom organizers on each end of the front of the island with two hidden doors on the back of the island for storage.
Kelly and Carla also had me build custom cabinets for the master bath to match the kitchen.
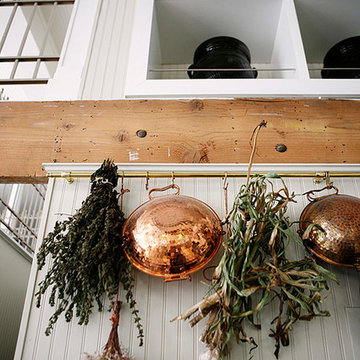
Belathée Photography
Réalisation d'une cuisine ouverte parallèle urbaine de taille moyenne avec un évier posé, un placard à porte plane, des portes de placard bleues, un plan de travail en bois, une crédence blanche, une crédence en brique, un électroménager en acier inoxydable, parquet foncé, îlot et un sol noir.
Réalisation d'une cuisine ouverte parallèle urbaine de taille moyenne avec un évier posé, un placard à porte plane, des portes de placard bleues, un plan de travail en bois, une crédence blanche, une crédence en brique, un électroménager en acier inoxydable, parquet foncé, îlot et un sol noir.
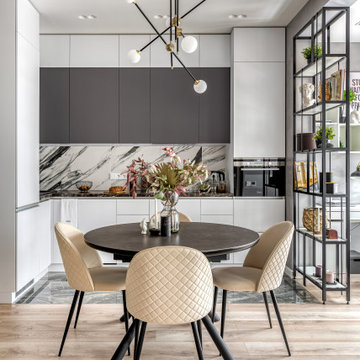
Aménagement d'une cuisine ouverte linéaire et grise et blanche scandinave de taille moyenne avec un placard à porte plane, un sol en carrelage de porcelaine et un sol noir.
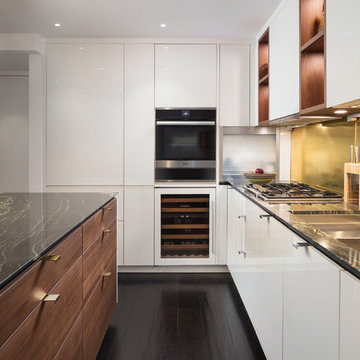
A rocker's paradise in the Gallery District of Chelsea, this gem serves as the East Coast residence for a musician artist couple.
Taking a modern interpretation of Hollywood Regency style, every elegant detail is thoughtfully and precisely executed. The European Kitchen is appointed with white lacquer and wood veneer custom cabinetry, Miele and Sub-Zero appliances, hand-rubbed brass backsplash, and knife-edge Portoro marble counter tops.
Made A Mano custom floor tile, tailor-made sink with African Saint Laurent marble, and Waterworks brass fixtures adorn the Bath.
Throughout the residence, LV bespoke wood flooring, custom-fitted millwork, cove lighting, automated shades, and hand-crafted wallcovering are masterfully placed. Photos, Mike Van Tassel
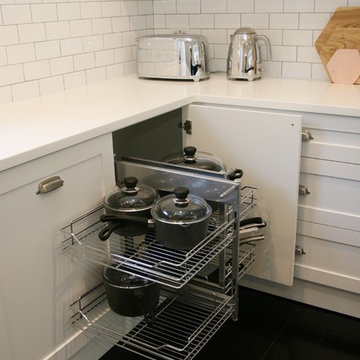
Idée de décoration pour une grande cuisine ouverte style shabby chic en L avec un évier intégré, un placard à porte shaker, des portes de placard blanches, une crédence blanche, un électroménager en acier inoxydable, îlot, une crédence en carrelage métro, parquet peint, un sol noir, un plan de travail blanc et un plan de travail en surface solide.
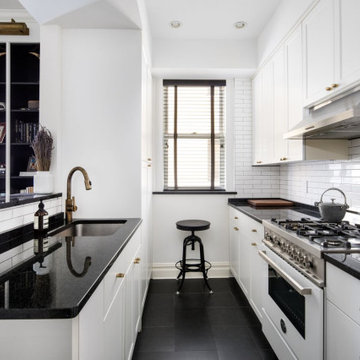
Cette image montre une cuisine américaine parallèle traditionnelle de taille moyenne avec un évier 1 bac, un placard à porte shaker, des portes de placard blanches, un plan de travail en granite, une crédence blanche, une crédence en céramique, un électroménager blanc, un sol en carrelage de céramique, un sol noir, plan de travail noir et aucun îlot.
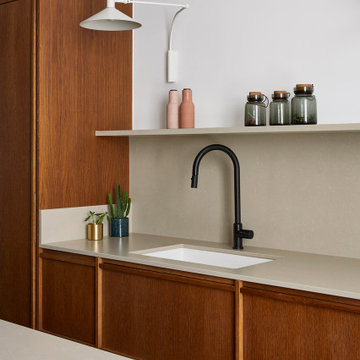
Idées déco pour une grande cuisine ouverte linéaire et noire et bois contemporaine en bois brun avec un évier encastré, un placard à porte plane, un plan de travail en quartz modifié, une crédence beige, une crédence en quartz modifié, un électroménager noir, un sol en carrelage de céramique, îlot, un sol noir et un plan de travail beige.
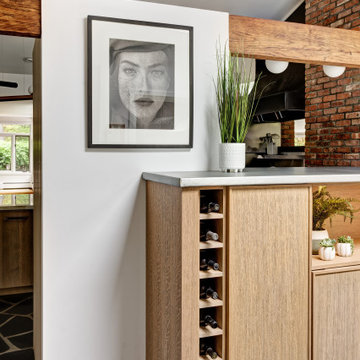
This is a great house. Perched high on a private, heavily wooded site, it has a rustic contemporary aesthetic. Vaulted ceilings, sky lights, large windows and natural materials punctuate the main spaces. The existing large format mosaic slate floor grabs your attention upon entering the home extending throughout the foyer, kitchen, and family room.
Specific requirements included a larger island with workspace for each of the homeowners featuring a homemade pasta station which requires small appliances on lift-up mechanisms as well as a custom-designed pasta drying rack. Both chefs wanted their own prep sink on the island complete with a garbage “shoot” which we concealed below sliding cutting boards. A second and overwhelming requirement was storage for a large collection of dishes, serving platters, specialty utensils, cooking equipment and such. To meet those needs we took the opportunity to get creative with storage: sliding doors were designed for a coffee station adjacent to the main sink; hid the steam oven, microwave and toaster oven within a stainless steel niche hidden behind pantry doors; added a narrow base cabinet adjacent to the range for their large spice collection; concealed a small broom closet behind the refrigerator; and filled the only available wall with full-height storage complete with a small niche for charging phones and organizing mail. We added 48” high base cabinets behind the main sink to function as a bar/buffet counter as well as overflow for kitchen items.
The client’s existing vintage commercial grade Wolf stove and hood commands attention with a tall backdrop of exposed brick from the fireplace in the adjacent living room. We loved the rustic appeal of the brick along with the existing wood beams, and complimented those elements with wired brushed white oak cabinets. The grayish stain ties in the floor color while the slab door style brings a modern element to the space. We lightened the color scheme with a mix of white marble and quartz countertops. The waterfall countertop adjacent to the dining table shows off the amazing veining of the marble while adding contrast to the floor. Special materials are used throughout, featured on the textured leather-wrapped pantry doors, patina zinc bar countertop, and hand-stitched leather cabinet hardware. We took advantage of the tall ceilings by adding two walnut linear pendants over the island that create a sculptural effect and coordinated them with the new dining pendant and three wall sconces on the beam over the main sink.

The kitchen, dining, and living areas share a common space but are separated by steps which mirror the outside terrain. The levels help to define each zone and function. Deep green stain on wire brushed oak adds a richness and texture to the clean lined cabinets.
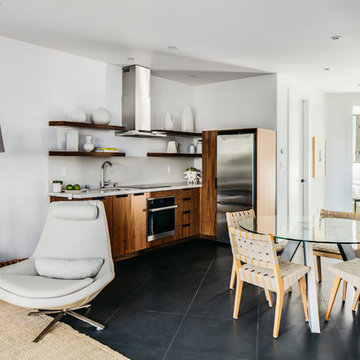
Exemple d'une cuisine américaine linéaire moderne en bois foncé de taille moyenne avec un évier encastré, un placard sans porte, un plan de travail en quartz, une crédence blanche, une crédence en dalle de pierre, un électroménager en acier inoxydable, un sol en carrelage de céramique, aucun îlot, un sol noir et un plan de travail blanc.
Idées déco de cuisines avec un sol noir
13