Idées déco de cuisines avec un sol noir
Trier par :
Budget
Trier par:Populaires du jour
161 - 180 sur 3 100 photos
1 sur 3

This might be a small kitchen but it has a big attitude. It boasts ample drawer storage in the base cabinets topped by a surprising amount of bench space.
The L-shape / Galley style makes the most of the 1.9x3.7m floor space. Despite it's size, theres room for two to work in the kitchen.
A combination of Meteca Woodgrain panels and Trendstone benches provide cost effective, durable finishes. Luna subway tiles, recycled Matai shelves on metal pipe brackets extend the textural themeof the overall design.
To keep the noise down when cooking, we installed a Sirius rangehood with an efficient but (almost) silent exterior mounted motor.
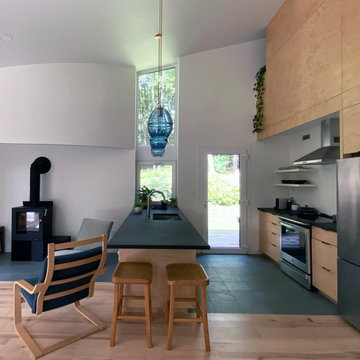
kitchen in the Sugar Bush House. Richlite counters, cabinets made with plywood by a local craftsman, maple floors, a Rais woodstove.
Inspiration pour une petite cuisine ouverte parallèle minimaliste en bois clair avec un plan de travail en surface solide, un sol en ardoise, un sol noir et plan de travail noir.
Inspiration pour une petite cuisine ouverte parallèle minimaliste en bois clair avec un plan de travail en surface solide, un sol en ardoise, un sol noir et plan de travail noir.

Réalisation d'une grande cuisine américaine parallèle champêtre en bois brun avec un évier de ferme, un placard à porte shaker, un électroménager de couleur, parquet foncé, un sol noir, un plan de travail gris, un plan de travail en granite, une crédence blanche, une crédence en bois et aucun îlot.
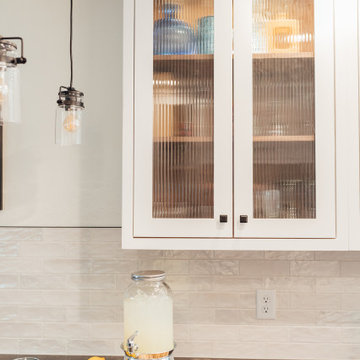
This small 1910 bungalow was long overdue for an update. The goal was to lighten everything up without sacrificing the original architecture. Iridescent subway tile, lighted reeded glass, and white cabinets help to bring sparkle to a space with little natural light. I designed the custom made cabinets with inset doors and curvy shaped toe kicks as a nod to the arts and crafts period. It's all topped off with black hardware, countertops and lighting to create contrast and drama. The result is an up-to-date space ready for entertaining!
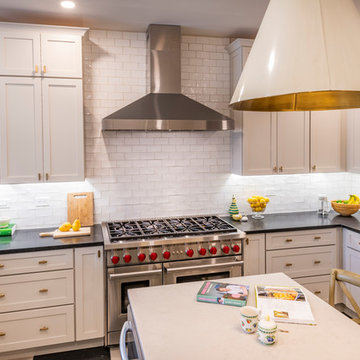
Réalisation d'une grande cuisine américaine tradition en U avec un évier encastré, un placard à porte shaker, des portes de placard blanches, un plan de travail en quartz modifié, une crédence blanche, une crédence en céramique, un électroménager en acier inoxydable, un sol en carrelage de céramique, îlot, un sol noir et plan de travail noir.
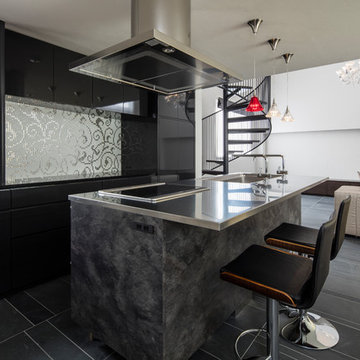
部屋の中央にあるアイランドキッチン。
撮影:淺川敏
Idée de décoration pour une grande cuisine ouverte linéaire design avec des portes de placard noires, un plan de travail en inox, une crédence noire, îlot et un sol noir.
Idée de décoration pour une grande cuisine ouverte linéaire design avec des portes de placard noires, un plan de travail en inox, une crédence noire, îlot et un sol noir.
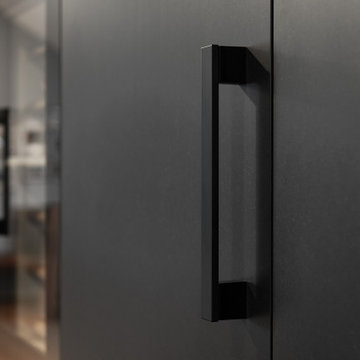
Inspiration pour une cuisine design de taille moyenne avec un évier encastré, un placard à porte plane, des portes de placard noires, un électroménager noir, îlot, un sol noir et plan de travail noir.
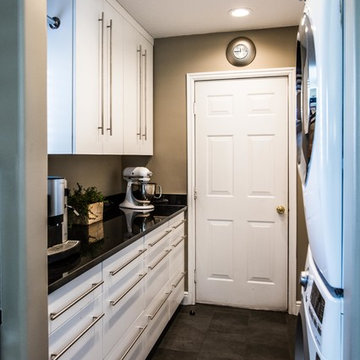
Idées déco pour une arrière-cuisine linéaire contemporaine de taille moyenne avec un placard à porte plane, des portes de placard blanches, un plan de travail en surface solide, un électroménager blanc, un sol en ardoise, aucun îlot et un sol noir.
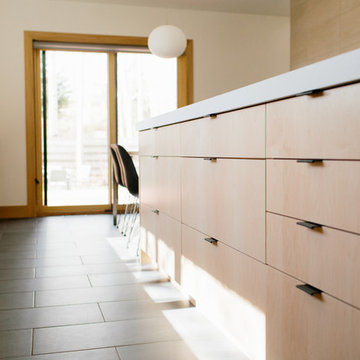
Cette photo montre une grande cuisine tendance en L et bois clair fermée avec un évier encastré, un placard à porte plane, un plan de travail en surface solide, une crédence grise, une crédence en carreau de porcelaine, un électroménager en acier inoxydable, un sol en carrelage de céramique, îlot, un sol noir et un plan de travail blanc.

After a devastating flood for our clients we completely changed this kitchen from outdated and soggy to fabulous and ready for whatever life throws at it. Waterfall quartzite brings the island front and center - pre existing exposed beams were darkened to match the new barn door which hides the coffee bar if needed or just looks fabulous open or closed. As is our signature we love to make our perimeter cabinetry different to our islands as is the case with this black and white color palette. Oversized Gold leaf pendants complete the whole ensemble and we could not be more pleased!

Cette photo montre une arrière-cuisine chic en L avec des portes de placard blanches, un plan de travail en stéatite, un sol en carrelage de porcelaine, un placard sans porte, une crédence grise, un sol noir et plan de travail noir.

Idée de décoration pour une arrière-cuisine tradition en U de taille moyenne avec un placard à porte shaker, des portes de placard blanches, un plan de travail en quartz, un électroménager en acier inoxydable, îlot, un sol noir et un plan de travail blanc.

Beautiful kitchen remodel in a 1950's mis century modern home in Yellow Springs Ohio The Teal accent tile really sets off the bright orange range hood and stove.
Photo Credit, Kelly Settle Kelly Ann Photography

A Hamptons inspired design for Sydney's northern beaches.
Idée de décoration pour une grande cuisine ouverte marine avec un évier de ferme, un placard à porte shaker, des portes de placard blanches, un plan de travail en quartz modifié, une crédence blanche, une crédence en quartz modifié, un électroménager noir, parquet foncé, îlot, un sol noir et poutres apparentes.
Idée de décoration pour une grande cuisine ouverte marine avec un évier de ferme, un placard à porte shaker, des portes de placard blanches, un plan de travail en quartz modifié, une crédence blanche, une crédence en quartz modifié, un électroménager noir, parquet foncé, îlot, un sol noir et poutres apparentes.

This is a great house. Perched high on a private, heavily wooded site, it has a rustic contemporary aesthetic. Vaulted ceilings, sky lights, large windows and natural materials punctuate the main spaces. The existing large format mosaic slate floor grabs your attention upon entering the home extending throughout the foyer, kitchen, and family room.
Specific requirements included a larger island with workspace for each of the homeowners featuring a homemade pasta station which requires small appliances on lift-up mechanisms as well as a custom-designed pasta drying rack. Both chefs wanted their own prep sink on the island complete with a garbage “shoot” which we concealed below sliding cutting boards. A second and overwhelming requirement was storage for a large collection of dishes, serving platters, specialty utensils, cooking equipment and such. To meet those needs we took the opportunity to get creative with storage: sliding doors were designed for a coffee station adjacent to the main sink; hid the steam oven, microwave and toaster oven within a stainless steel niche hidden behind pantry doors; added a narrow base cabinet adjacent to the range for their large spice collection; concealed a small broom closet behind the refrigerator; and filled the only available wall with full-height storage complete with a small niche for charging phones and organizing mail. We added 48” high base cabinets behind the main sink to function as a bar/buffet counter as well as overflow for kitchen items.
The client’s existing vintage commercial grade Wolf stove and hood commands attention with a tall backdrop of exposed brick from the fireplace in the adjacent living room. We loved the rustic appeal of the brick along with the existing wood beams, and complimented those elements with wired brushed white oak cabinets. The grayish stain ties in the floor color while the slab door style brings a modern element to the space. We lightened the color scheme with a mix of white marble and quartz countertops. The waterfall countertop adjacent to the dining table shows off the amazing veining of the marble while adding contrast to the floor. Special materials are used throughout, featured on the textured leather-wrapped pantry doors, patina zinc bar countertop, and hand-stitched leather cabinet hardware. We took advantage of the tall ceilings by adding two walnut linear pendants over the island that create a sculptural effect and coordinated them with the new dining pendant and three wall sconces on the beam over the main sink.
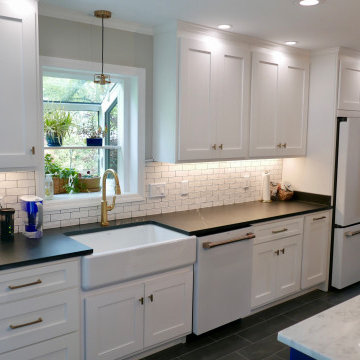
Looking from den into new kitchen, 9' island cabinet on the right with Tesoro Bianco countertop, GE Cafe appliances, Milestone +ONE 8" x 24" porcelain plank floor tile, 6" LED recess lights in the center of the kitchen & 4" LED recess lights around the perimeter of the wall cabinets, Tape LED under-cabinet lighting, Nuvo Antebellum Mini Pendant light above the kitchen sink, Kohler single basin Apron Front sink, Newport Brass pull down faucet, Atrium Garden Window, and Sophia 2" x 6" subway backsplash tile!
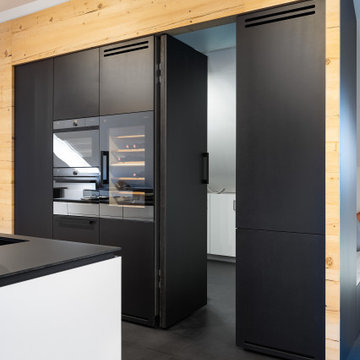
Exemple d'une cuisine tendance de taille moyenne avec un évier encastré, un placard à porte plane, des portes de placard noires, un électroménager noir, îlot, un sol noir et plan de travail noir.
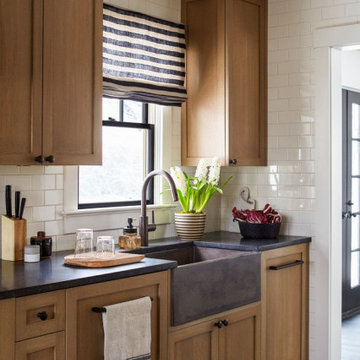
Aménagement d'une cuisine américaine contemporaine en L et bois brun de taille moyenne avec un évier de ferme, un placard à porte shaker, un plan de travail en stéatite, une crédence blanche, une crédence en carrelage métro, un électroménager blanc, un sol en carrelage de céramique, un sol noir et un plan de travail gris.

This stylish kitchen and walk-in pantry sit within a beautiful Federation home built in 1912 in Melbourne's leafy east. The homeowner's had a great vision for this space and some structural work, removing walls and moving doorways, was required to modernised the home's footprint to suit today's living. This kitchen while very contemporary sits in harmony with the period features of the home such as the ornate cornices, archways and brickwork. We love the striking monochromatic colour scheme of black and white and the touches of glamour that elevate this space like the Qasair rangehoods, Sub-Zero Wolf appliances and the beautiful marble benchtops.
Photography By: Tim Turner
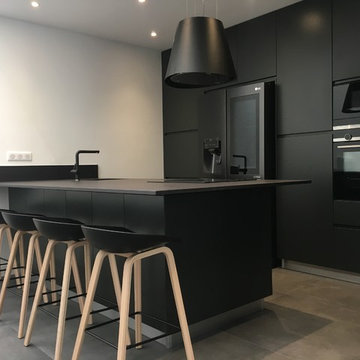
Réalisation d'une cuisine ouverte parallèle design de taille moyenne avec un évier intégré, un placard à porte affleurante, des portes de placard noires, un plan de travail en surface solide, une crédence noire, un sol en carrelage de céramique, îlot, un sol noir et plan de travail noir.
Idées déco de cuisines avec un sol noir
9