Idées déco de cuisines avec fenêtre et un sol orange
Trier par :
Budget
Trier par:Populaires du jour
1 - 20 sur 26 photos
1 sur 3
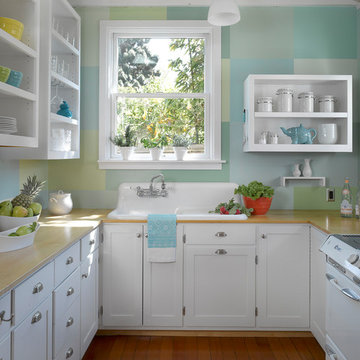
This turn of the century Bernal Heights cottage underwent a complete remodel and addition. Highlights include a new glass roll-up door in the office/studio and ipe decking used both inside and out providing a seamless transition to the outdoor area.
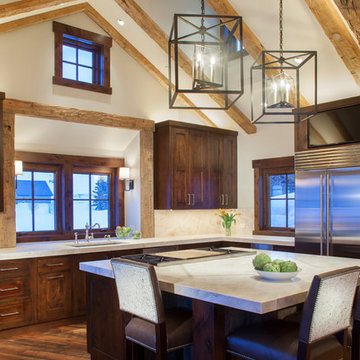
James Ray Spahn
Inspiration pour une cuisine chalet en L et bois foncé avec un évier encastré, un placard à porte shaker, fenêtre, un électroménager en acier inoxydable, un sol en bois brun, îlot et un sol orange.
Inspiration pour une cuisine chalet en L et bois foncé avec un évier encastré, un placard à porte shaker, fenêtre, un électroménager en acier inoxydable, un sol en bois brun, îlot et un sol orange.
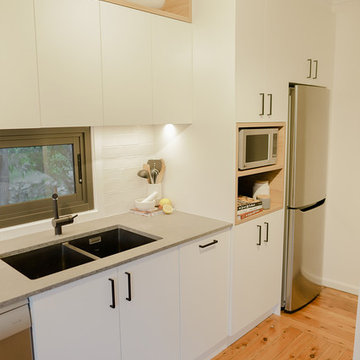
A modern and ergonomic kitchen, creating a stylish atmosphere within the constraints of the house’s existing layout and access issues.
The window splashback and servery window open up the once cramped space significantly, creating flow between the indoor and outdoor spaces. Timber look feature shelving mirror the warmth of the foliage outside, and bring the lakeside views to the forefront. An extra deep benchtop and a variety of storage solutions create a convenient and easy to maintain space that's fully equipped to handle the requirements of everyday life.

Cette image montre une très grande cuisine américaine chalet en U et bois brun avec un évier de ferme, un placard avec porte à panneau encastré, un plan de travail en granite, une crédence beige, fenêtre, un électroménager en acier inoxydable, un sol en carrelage de porcelaine, 2 îlots, un sol orange et un plan de travail multicolore.
Lauren Colton
Exemple d'une cuisine encastrable et bicolore rétro en bois brun avec un évier 1 bac, un placard à porte plane, plan de travail en marbre, un sol en bois brun, îlot, fenêtre, un sol orange et fenêtre au-dessus de l'évier.
Exemple d'une cuisine encastrable et bicolore rétro en bois brun avec un évier 1 bac, un placard à porte plane, plan de travail en marbre, un sol en bois brun, îlot, fenêtre, un sol orange et fenêtre au-dessus de l'évier.

The homeowner felt closed-in with a small entry to the kitchen which blocked off all visual and audio connections to the rest of the first floor. The small and unimportant entry to the kitchen created a bottleneck of circulation between rooms. Our goal was to create an open connection between 1st floor rooms, make the kitchen a focal point and improve general circulation.
We removed the major wall between the kitchen & dining room to open up the site lines and expose the full extent of the first floor. We created a new cased opening that framed the kitchen and made the rear Palladian style windows a focal point. White cabinetry was used to keep the kitchen bright and a sharp contrast against the wood floors and exposed brick. We painted the exposed wood beams white to highlight the hand-hewn character.
The open kitchen has created a social connection throughout the entire first floor. The communal effect brings this family of four closer together for all occasions. The island table has become the hearth where the family begins and ends there day. It's the perfect room for breaking bread in the most casual and communal way.
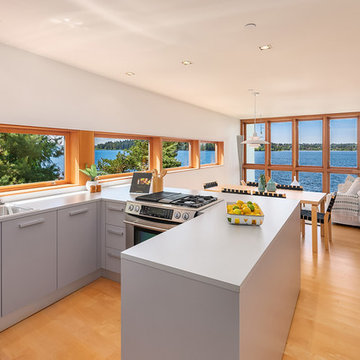
U-shaped kitchen in an open concept floor plan.
Exemple d'une cuisine américaine bord de mer en U de taille moyenne avec un évier posé, des portes de placard grises, un sol orange, un plan de travail gris, un placard à porte plane, fenêtre, un électroménager en acier inoxydable, un sol en bois brun et une péninsule.
Exemple d'une cuisine américaine bord de mer en U de taille moyenne avec un évier posé, des portes de placard grises, un sol orange, un plan de travail gris, un placard à porte plane, fenêtre, un électroménager en acier inoxydable, un sol en bois brun et une péninsule.
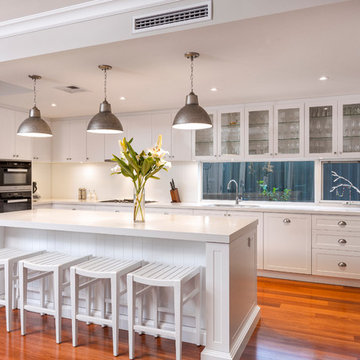
Réalisation d'une cuisine linéaire tradition fermée avec un placard à porte shaker, des portes de placard blanches, fenêtre, un électroménager noir, un sol en bois brun, îlot et un sol orange.
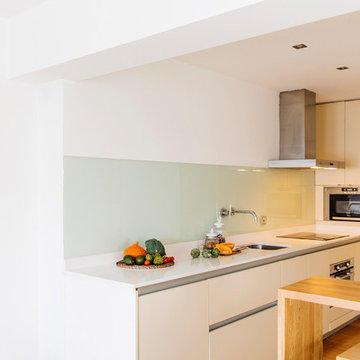
Cocina integrada abierta al salón, con barra alta de madera y 2 taburetes
Idées déco pour une petite cuisine américaine linéaire et encastrable méditerranéenne avec un évier encastré, un placard avec porte à panneau encastré, des portes de placard beiges, plan de travail en marbre, une crédence blanche, fenêtre, un sol en bois brun, aucun îlot et un sol orange.
Idées déco pour une petite cuisine américaine linéaire et encastrable méditerranéenne avec un évier encastré, un placard avec porte à panneau encastré, des portes de placard beiges, plan de travail en marbre, une crédence blanche, fenêtre, un sol en bois brun, aucun îlot et un sol orange.
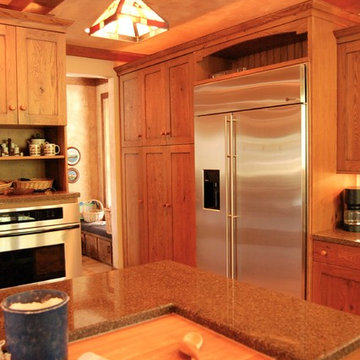
Cette image montre une très grande cuisine américaine chalet en U et bois brun avec un évier de ferme, un placard avec porte à panneau encastré, un plan de travail en granite, une crédence beige, fenêtre, un électroménager en acier inoxydable, un sol en carrelage de porcelaine, 2 îlots, un sol orange et un plan de travail multicolore.
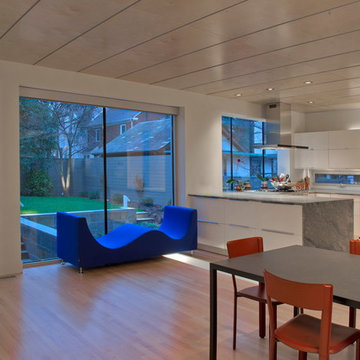
Aménagement d'une cuisine américaine moderne en U de taille moyenne avec un évier intégré, un placard à porte plane, des portes de placard blanches, un plan de travail en quartz, fenêtre, un électroménager en acier inoxydable, un sol en bois brun, un sol orange, une crédence blanche, une péninsule et un plan de travail gris.
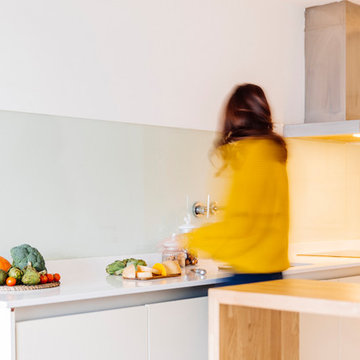
Cocina integrada abierta al salón, con barra alta de madera y 2 taburetes
Idées déco pour une petite cuisine américaine linéaire et encastrable méditerranéenne avec un évier encastré, un placard avec porte à panneau encastré, des portes de placard beiges, plan de travail en marbre, une crédence blanche, fenêtre, un sol en bois brun, aucun îlot et un sol orange.
Idées déco pour une petite cuisine américaine linéaire et encastrable méditerranéenne avec un évier encastré, un placard avec porte à panneau encastré, des portes de placard beiges, plan de travail en marbre, une crédence blanche, fenêtre, un sol en bois brun, aucun îlot et un sol orange.
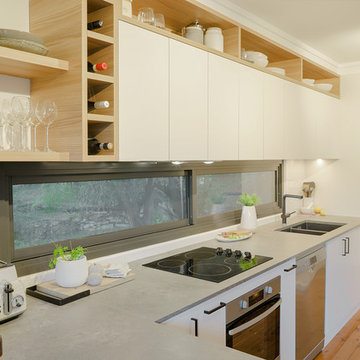
A modern and ergonomic kitchen, creating a stylish atmosphere within the constraints of the house’s existing layout and access issues.
The window splashback and servery window open up the once cramped space significantly, creating flow between the indoor and outdoor spaces. Timber look feature shelving mirror the warmth of the foliage outside, and bring the lakeside views to the forefront. An extra deep benchtop and a variety of storage solutions create a convenient and easy to maintain space that's fully equipped to handle the requirements of everyday life.
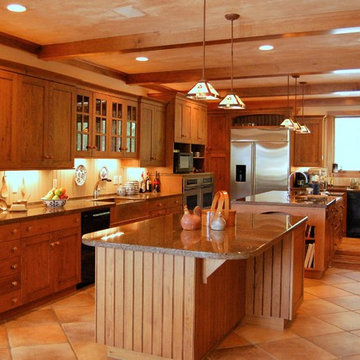
Inspiration pour une très grande cuisine américaine chalet en U et bois brun avec un évier de ferme, un placard avec porte à panneau encastré, un plan de travail en granite, une crédence beige, fenêtre, un électroménager en acier inoxydable, un sol en carrelage de porcelaine, 2 îlots, un sol orange et un plan de travail multicolore.
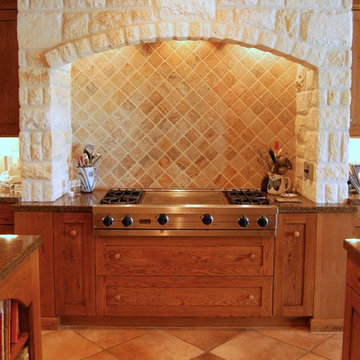
Cette photo montre une très grande cuisine américaine montagne en U et bois brun avec un évier de ferme, un placard avec porte à panneau encastré, un plan de travail en granite, une crédence beige, fenêtre, un électroménager en acier inoxydable, un sol en carrelage de porcelaine, 2 îlots, un sol orange et un plan de travail multicolore.
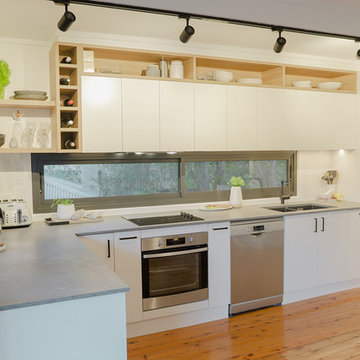
A modern and ergonomic kitchen, creating a stylish atmosphere within the constraints of the house’s existing layout and access issues.
The window splashback and servery window open up the once cramped space significantly, creating flow between the indoor and outdoor spaces. Timber look feature shelving mirror the warmth of the foliage outside, and bring the lakeside views to the forefront. An extra deep benchtop and a variety of storage solutions create a convenient and easy to maintain space that's fully equipped to handle the requirements of everyday life.
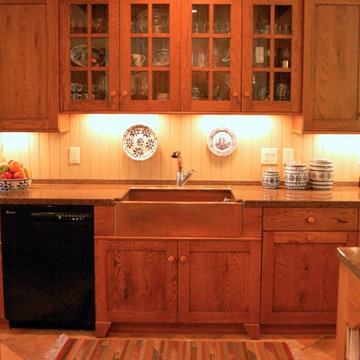
Réalisation d'une très grande cuisine américaine chalet en U et bois brun avec un évier de ferme, un placard avec porte à panneau encastré, un plan de travail en granite, une crédence beige, fenêtre, un électroménager en acier inoxydable, un sol en carrelage de porcelaine, 2 îlots, un sol orange et un plan de travail multicolore.
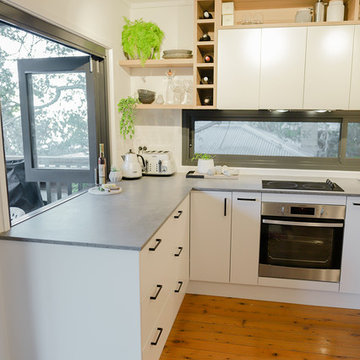
A modern and ergonomic kitchen, creating a stylish atmosphere within the constraints of the house’s existing layout and access issues.
The window splashback and servery window open up the once cramped space significantly, creating flow between the indoor and outdoor spaces. Timber look feature shelving mirror the warmth of the foliage outside, and bring the lakeside views to the forefront. An extra deep benchtop and a variety of storage solutions create a convenient and easy to maintain space that's fully equipped to handle the requirements of everyday life.
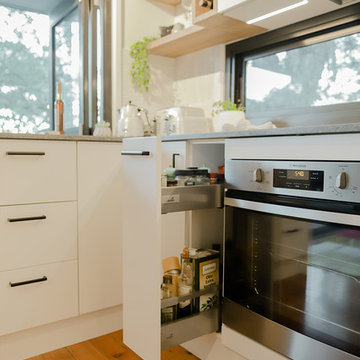
A modern and ergonomic kitchen, creating a stylish atmosphere within the constraints of the house’s existing layout and access issues.
The window splashback and servery window open up the once cramped space significantly, creating flow between the indoor and outdoor spaces. Timber look feature shelving mirror the warmth of the foliage outside, and bring the lakeside views to the forefront. An extra deep benchtop and a variety of storage solutions create a convenient and easy to maintain space that's fully equipped to handle the requirements of everyday life.
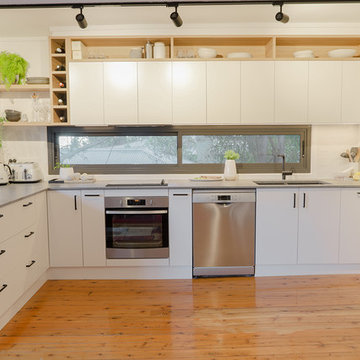
A modern and ergonomic kitchen, creating a stylish atmosphere within the constraints of the house’s existing layout and access issues.
The window splashback and servery window open up the once cramped space significantly, creating flow between the indoor and outdoor spaces. Timber look feature shelving mirror the warmth of the foliage outside, and bring the lakeside views to the forefront. An extra deep benchtop and a variety of storage solutions create a convenient and easy to maintain space that's fully equipped to handle the requirements of everyday life.
Idées déco de cuisines avec fenêtre et un sol orange
1