Idées déco de cuisines avec un sol orange et un plan de travail gris
Trier par :
Budget
Trier par:Populaires du jour
21 - 40 sur 266 photos
1 sur 3
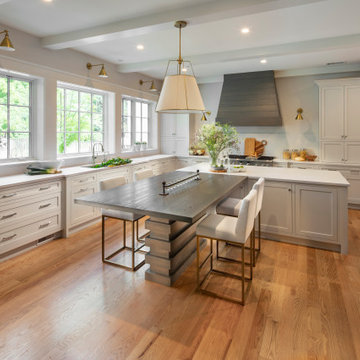
Idée de décoration pour une grande cuisine tradition avec un évier 2 bacs, un placard avec porte à panneau encastré, des portes de placard grises, un plan de travail en bois, un électroménager en acier inoxydable, un sol en bois brun, 2 îlots, un sol orange, un plan de travail gris, poutres apparentes et une crédence blanche.
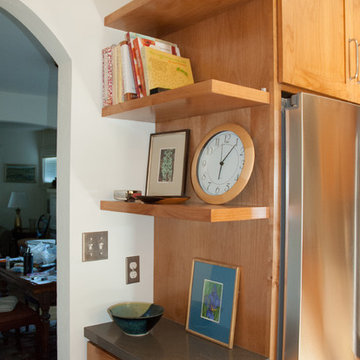
Aménagement d'une cuisine classique en L et bois clair fermée et de taille moyenne avec un placard à porte shaker, une crédence verte, une crédence en céramique, un électroménager en acier inoxydable, tomettes au sol, aucun îlot, un plan de travail en béton, un sol orange et un plan de travail gris.
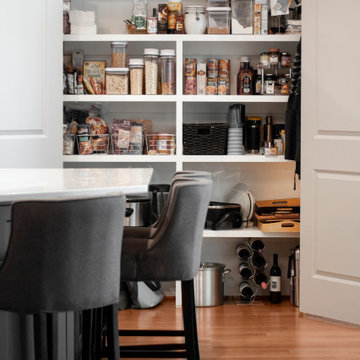
Réalisation d'une cuisine américaine tradition en L de taille moyenne avec un évier encastré, un placard à porte affleurante, des portes de placard grises, un plan de travail en quartz modifié, une crédence grise, une crédence en marbre, un électroménager en acier inoxydable, un sol en bois brun, une péninsule, un sol orange, un plan de travail gris et un plafond voûté.
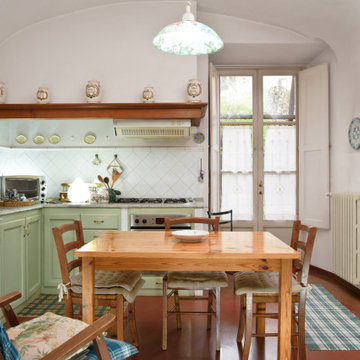
Committente: Arch. Valentina Calvanese RE/MAX Professional Firenze. Ripresa fotografica: impiego obiettivo 24mm su pieno formato; macchina su treppiedi con allineamento ortogonale dell'inquadratura; impiego luce naturale esistente con l'ausilio di luci flash e luci continue 5500°K. Post-produzione: aggiustamenti base immagine; fusione manuale di livelli con differente esposizione per produrre un'immagine ad alto intervallo dinamico ma realistica; rimozione elementi di disturbo. Obiettivo commerciale: realizzazione fotografie di complemento ad annunci su siti web agenzia immobiliare; pubblicità su social network; pubblicità a stampa (principalmente volantini e pieghevoli).
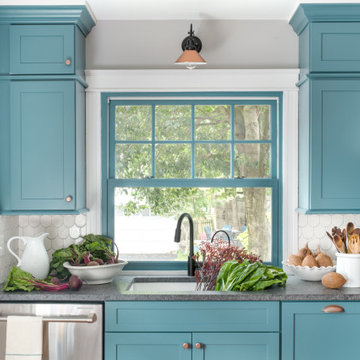
Cette photo montre une cuisine américaine linéaire éclectique de taille moyenne avec un évier encastré, un placard à porte shaker, des portes de placard bleues, un plan de travail en granite, une crédence blanche, une crédence en céramique, un électroménager en acier inoxydable, parquet clair, îlot, un sol orange et un plan de travail gris.
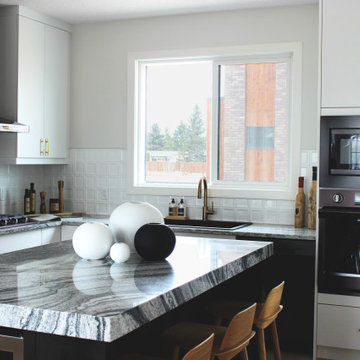
Diving an open floor plan by carrying the hardwood flooring to the wall and ceiling adds a wow factor but ensures that the small space remains open.
Idée de décoration pour une grande cuisine américaine design en L avec un évier posé, un placard à porte plane, des portes de placard blanches, une crédence blanche, une crédence en céramique, un électroménager noir, un sol en bois brun, îlot, un sol orange, un plan de travail gris et un plafond en bois.
Idée de décoration pour une grande cuisine américaine design en L avec un évier posé, un placard à porte plane, des portes de placard blanches, une crédence blanche, une crédence en céramique, un électroménager noir, un sol en bois brun, îlot, un sol orange, un plan de travail gris et un plafond en bois.
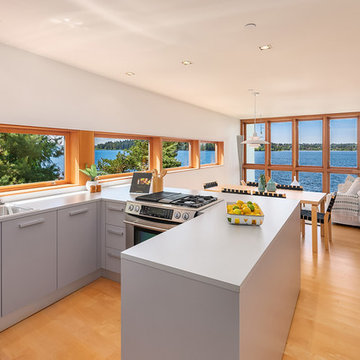
U-shaped kitchen in an open concept floor plan.
Exemple d'une cuisine américaine bord de mer en U de taille moyenne avec un évier posé, des portes de placard grises, un sol orange, un plan de travail gris, un placard à porte plane, fenêtre, un électroménager en acier inoxydable, un sol en bois brun et une péninsule.
Exemple d'une cuisine américaine bord de mer en U de taille moyenne avec un évier posé, des portes de placard grises, un sol orange, un plan de travail gris, un placard à porte plane, fenêtre, un électroménager en acier inoxydable, un sol en bois brun et une péninsule.
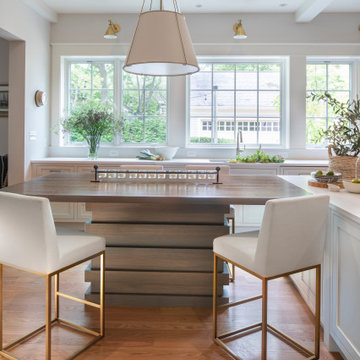
Cette photo montre une grande cuisine tendance avec un placard avec porte à panneau encastré, des portes de placard grises, un plan de travail en bois, un électroménager en acier inoxydable, un sol en bois brun, 2 îlots, un sol orange, un plan de travail gris et poutres apparentes.
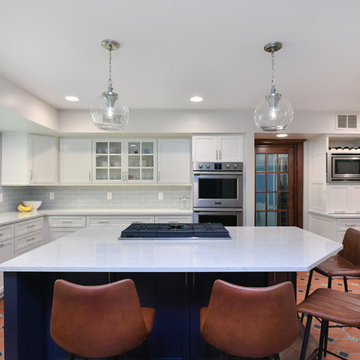
A beautiful space to relax and to entertain in this update to a home built in 1924. This spacious kitchen is a perfect place to cook as well as sit down to eat at the built in island seating.
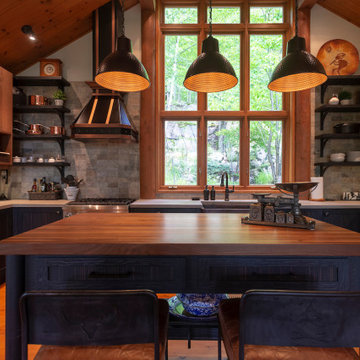
De nobles matériaux luxueux se retrouvent dans cette cuisine remodelée afin d'apporter un look plus tendance tout en ayant respectant le style traditionnel et rustique de la maison. Cette luminosité qu'offre ces grandes fenêtres apporte déjà un design en soi très luxueux et ouvert.
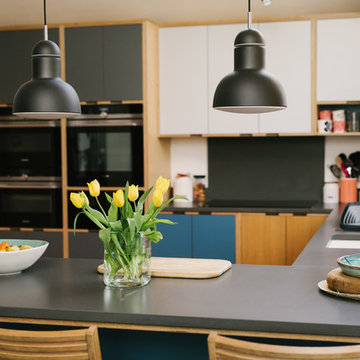
Wood & Wire - Oak Veneered, White & Grey Laminated, Plywood Kitchen
http://www.sarahmasonphotography.co.uk/
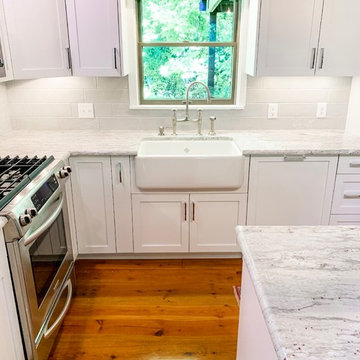
Our part of this job was the backsplash. We worked with the homeowner to choose a very light gray that would blend well with the marble countertops rather than take attention away from them. Her cabinets were custom by Walker's Creek Cabinet Works.
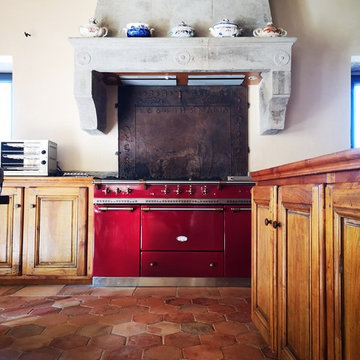
création d'une cuisine dans un château de 2000 m2 , espace à la mesure du lieu . Tout l'espace à été repensé et reconstituée après restauration complète du bâtiment .
Choix de terre cuite tomette pour le sol , poutres et chevrons ancien pour le plafond . La hotte de cuisson est une cheminée ancienne détournée avec une plaque en fonte ancienne pour la crédence . L'ensemble des façades est composé de portes anciennes XVIII em découpés et ajustés en fonction des aménagements choisis . Tout les linéaires bas ouvrant sur des tiroirs inox . Les plans de travail sont composés de pierres de sol anciennes dites bar de Montpellier . Linéaire de grandes portes ouvrant sur divers placards de rangement .
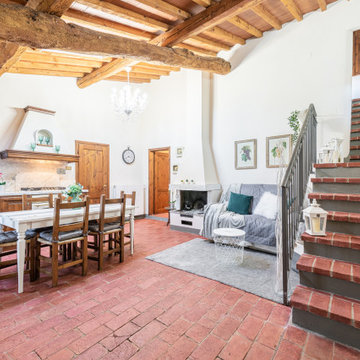
Restyling cucina/salotto di una casa in campagna
Inspiration pour une cuisine américaine chalet en bois brun avec un évier de ferme, plan de travail en marbre, une crédence grise, une crédence en marbre, tomettes au sol, un sol orange, un plan de travail gris et poutres apparentes.
Inspiration pour une cuisine américaine chalet en bois brun avec un évier de ferme, plan de travail en marbre, une crédence grise, une crédence en marbre, tomettes au sol, un sol orange, un plan de travail gris et poutres apparentes.
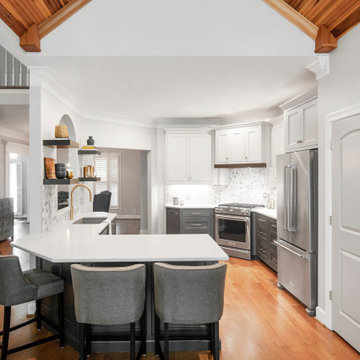
Idée de décoration pour une cuisine américaine tradition en L de taille moyenne avec un évier encastré, un placard à porte affleurante, des portes de placard grises, un plan de travail en quartz modifié, une crédence grise, une crédence en marbre, un électroménager en acier inoxydable, un sol en bois brun, une péninsule, un sol orange, un plan de travail gris et un plafond voûté.
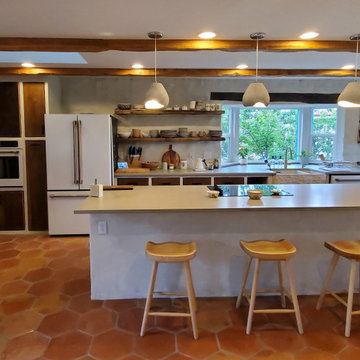
This home originally had a tiny kitchen surrounded by tiny storage closets. After removing all of the walls and creating an expansive, open-concept living space, we layered rustic and modern elements to create an old world, adobe-style living space. Custom cabinets and open shelving provide layered storage over the stone and stucco textured walls.
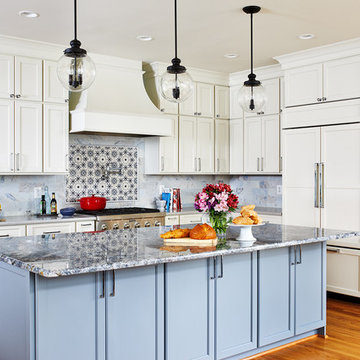
Project Developer April Case Underwood
https://www.houzz.com/pro/awood21/april-case-underwood
Designer Elena Eskandari
https://www.houzz.com/pro/eeskandari/elena-eskandari-case-design-remodeling-inc
Photography by Stacy Zarin Goldberg
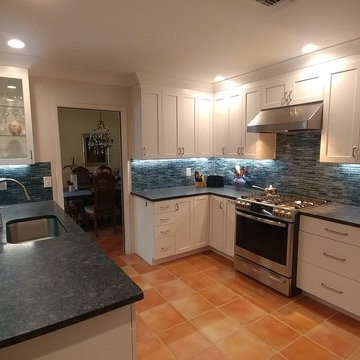
Our clients requested that we extend the cove molding around the entire room and it looks beautiful. The Saltillo tile floors add warmth and are so pretty against the white cabinets, dark tops and blue tile.

Cette image montre une grande cuisine ouverte bohème en U avec un évier intégré, plan de travail en marbre, une crédence en marbre, un électroménager noir, îlot, un placard à porte affleurante, des portes de placard grises, tomettes au sol, un sol orange et un plan de travail gris.
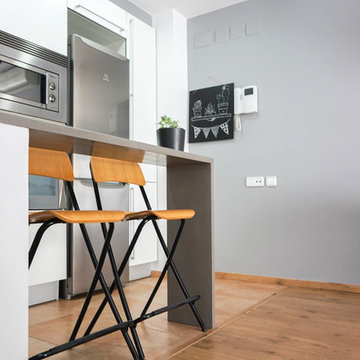
Aménagement d'une petite cuisine ouverte scandinave en L avec un évier encastré, un placard à porte plane, des portes de placard blanches, un plan de travail en quartz modifié, une crédence grise, une crédence en marbre, un électroménager en acier inoxydable, un sol en carrelage de céramique, aucun îlot, un sol orange et un plan de travail gris.
Idées déco de cuisines avec un sol orange et un plan de travail gris
2