Idées déco de cuisines avec une crédence blanche et un sol orange
Trier par :
Budget
Trier par:Populaires du jour
1 - 20 sur 1 076 photos
1 sur 3

A Big Chill Retro refrigerator and dishwasher in mint green add cool color to the space.
Aménagement d'une petite cuisine campagne en L et bois brun avec un évier de ferme, un placard sans porte, un plan de travail en bois, une crédence blanche, un électroménager de couleur, tomettes au sol, îlot et un sol orange.
Aménagement d'une petite cuisine campagne en L et bois brun avec un évier de ferme, un placard sans porte, un plan de travail en bois, une crédence blanche, un électroménager de couleur, tomettes au sol, îlot et un sol orange.

Photo by: Leonid Furmansky
Aménagement d'une petite cuisine bicolore classique en L avec un évier encastré, un plan de travail en stéatite, une crédence blanche, une crédence en carrelage métro, un électroménager en acier inoxydable, un sol en bois brun, îlot, un placard à porte shaker, des portes de placard bleues et un sol orange.
Aménagement d'une petite cuisine bicolore classique en L avec un évier encastré, un plan de travail en stéatite, une crédence blanche, une crédence en carrelage métro, un électroménager en acier inoxydable, un sol en bois brun, îlot, un placard à porte shaker, des portes de placard bleues et un sol orange.
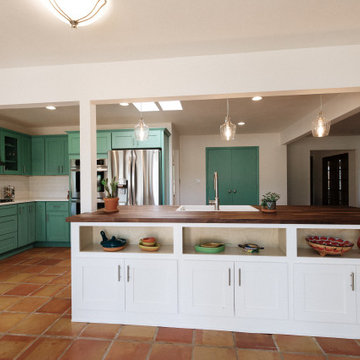
Create a space with bold contemporary colors that also hint to our Mexican heritage.
Cette image montre une cuisine américaine sud-ouest américain en U de taille moyenne avec des portes de placards vertess, une crédence blanche, une crédence en carrelage métro, un électroménager en acier inoxydable, tomettes au sol, îlot et un sol orange.
Cette image montre une cuisine américaine sud-ouest américain en U de taille moyenne avec des portes de placards vertess, une crédence blanche, une crédence en carrelage métro, un électroménager en acier inoxydable, tomettes au sol, îlot et un sol orange.
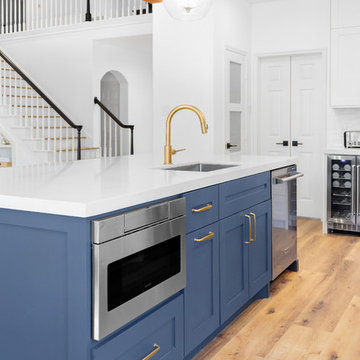
Champagne gold, blue, white and organic wood floors, makes this kitchen lovely and ready to make statement.
Blue Island give enough contrast and accent in the area.
We love how everything came together.

This Kitchen was the house's original Dining Room. The Pantry door lead to the original Butler's Pantry, but was shortened into a standard modern day Pantry. That space was given to the new bedroom replacing the original closed off Kitchen.

The walnut counter tops are the star in this farmhouse inspired kitchen. This hundred year old house deserved a kitchen that would be true to its history yet modern and beautiful. We went with country inspired features like the banquette, copper pendant, and apron sink. The cabinet hardware and faucet are a soft bronze finish. The cabinets a warm white and walls a lovely natural green. We added plenty of storage with the addition of the bar with cabinets and floating shelves. The banquette features storage along with custom cushions.

Exemple d'une grande cuisine américaine moderne en U avec un évier de ferme, un placard à porte shaker, des portes de placards vertess, un plan de travail en quartz modifié, une crédence blanche, une crédence en carreau de ciment, un électroménager en acier inoxydable, parquet clair, une péninsule, un sol orange et un plan de travail blanc.

We added this pantry cabinet in a small nook off the kitchen. The lower cabinet doors have a wire mesh insert. Dutch doors lead to the backyard.
Cette photo montre une grande arrière-cuisine linéaire méditerranéenne avec des portes de placard blanches, plan de travail en marbre, une crédence blanche, une crédence en bois, tomettes au sol, un sol orange et un placard à porte shaker.
Cette photo montre une grande arrière-cuisine linéaire méditerranéenne avec des portes de placard blanches, plan de travail en marbre, une crédence blanche, une crédence en bois, tomettes au sol, un sol orange et un placard à porte shaker.
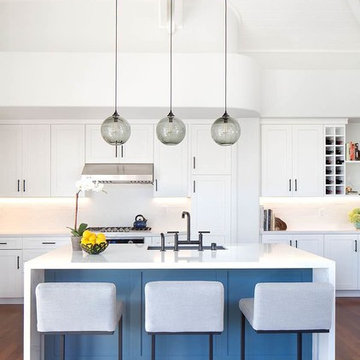
Chad Mellon
In the newly renovated kitchen, a trio of Niche Solitaire pendants in Gray glass adorns the island. This signature silhouette hangs from a Linear-3 Modern Chandelier in a Matte Black metal finish. Our classic Gray glass complements the cool tones featured throughout the interior. The Linear-3 Modern Chandelier allows you to easily combine any three light fixtures with a single electrical junction box. The color, shape and drop length are up to you, making each kitchen island lighting installation unique. You can view our entire Multi-Pendant Canopy collection to see what suits your space best.

The homeowners of a beautiful Back Bay condominium renovate the kitchen and master bathroom and elevate the quality and function of the spaces. Lee Kimball designers created a plan to maximize the storage and function for regular gourmet cooking in the home. The custom door style, designed specifically for the homeowners, works perfectly on the Sub-Zero column refrigeration and wine unit. Brass finishes add to the traditional charm found throughout the unit.
Photo Credit: Edua Wilde

A fully renovated kitchen becomes the focal point of this revamped home. Keeping the charm of the original home was essential, while making it more functional for the family to enjoy. I was the project architect for this renovation while working at Kenneth Lynch & Associates. Featured in Atlanta Homes & Lifestyles.
Photo credit: David Christensen

Marilyn Peryer Style House Photography
Cette image montre une grande cuisine américaine traditionnelle en bois brun et L avec un évier encastré, un placard à porte shaker, un plan de travail en quartz, une crédence blanche, une crédence en carreau de porcelaine, un électroménager en acier inoxydable, îlot, un sol orange, un plan de travail multicolore et un sol en bois brun.
Cette image montre une grande cuisine américaine traditionnelle en bois brun et L avec un évier encastré, un placard à porte shaker, un plan de travail en quartz, une crédence blanche, une crédence en carreau de porcelaine, un électroménager en acier inoxydable, îlot, un sol orange, un plan de travail multicolore et un sol en bois brun.

Cette image montre une cuisine américaine linéaire et encastrable craftsman de taille moyenne avec un évier de ferme, un placard à porte shaker, des portes de placards vertess, un plan de travail en surface solide, une crédence blanche, un sol en carrelage de porcelaine, îlot, un sol orange et un plan de travail blanc.
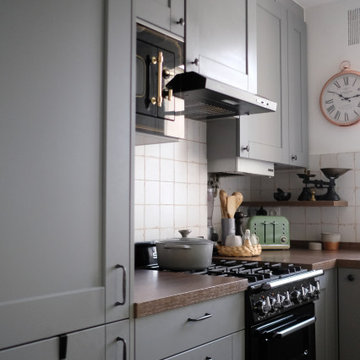
Inspiration pour une petite cuisine traditionnelle en U fermée avec un évier de ferme, des portes de placard grises, un plan de travail en bois, une crédence en céramique, un sol en carrelage de céramique, un sol orange, un plan de travail marron, un placard à porte affleurante, une crédence blanche, un électroménager noir et aucun îlot.
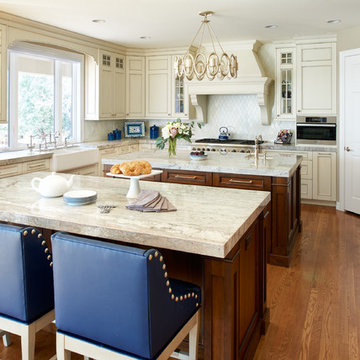
Two-tone cabinets, combining a cream paint with silver glaze and walnut.
Built-in refrigerator and freezer hidden behind the wall of custom walnut cabinets.
Two islands
Custom wood hood
Island lighting
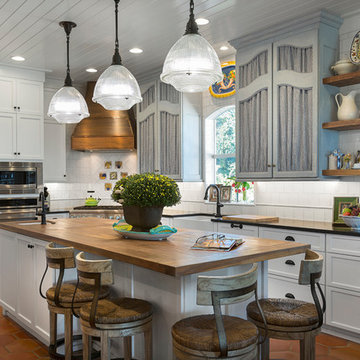
Exemple d'une cuisine bord de mer en L avec un évier de ferme, un placard avec porte à panneau encastré, des portes de placard blanches, une crédence blanche, un électroménager en acier inoxydable, tomettes au sol, îlot, un sol orange et plan de travail noir.
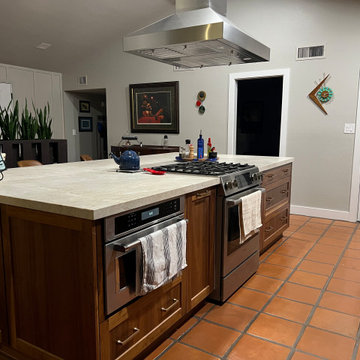
Inspiration pour une cuisine américaine parallèle vintage en bois foncé de taille moyenne avec un évier de ferme, un placard à porte shaker, un plan de travail en quartz, une crédence blanche, une crédence en carreau de porcelaine, un électroménager en acier inoxydable, tomettes au sol, îlot, un sol orange, un plan de travail blanc et un plafond voûté.
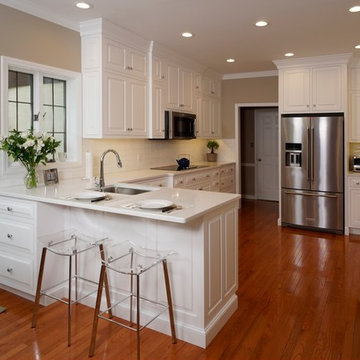
I designed and photographed this kitchen. Signature Custom Cabinetry, Colonial door style, plain inset with concealed hinges.
Exemple d'une cuisine américaine chic en L de taille moyenne avec un évier encastré, un placard avec porte à panneau surélevé, des portes de placard blanches, plan de travail carrelé, une crédence blanche, une crédence en carreau de porcelaine, un électroménager en acier inoxydable, parquet clair, aucun îlot, un sol orange et un plan de travail blanc.
Exemple d'une cuisine américaine chic en L de taille moyenne avec un évier encastré, un placard avec porte à panneau surélevé, des portes de placard blanches, plan de travail carrelé, une crédence blanche, une crédence en carreau de porcelaine, un électroménager en acier inoxydable, parquet clair, aucun îlot, un sol orange et un plan de travail blanc.
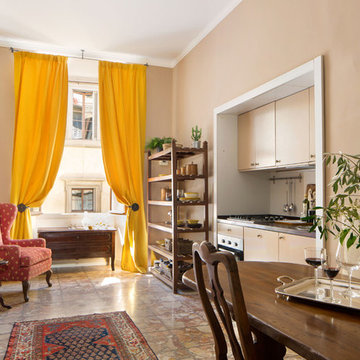
Cucina, DOPO
Idée de décoration pour une petite cuisine américaine linéaire tradition avec un placard à porte plane, une crédence blanche, un sol en marbre et un sol orange.
Idée de décoration pour une petite cuisine américaine linéaire tradition avec un placard à porte plane, une crédence blanche, un sol en marbre et un sol orange.

Cette image montre une petite cuisine ouverte linéaire nordique avec des portes de placard bleues, un plan de travail en surface solide, une crédence blanche, un plan de travail blanc, tomettes au sol, un sol orange et un plafond en papier peint.
Idées déco de cuisines avec une crédence blanche et un sol orange
1