Idées déco de cuisines avec une crédence métallisée et un sol orange
Trier par :
Budget
Trier par:Populaires du jour
1 - 20 sur 75 photos
1 sur 3
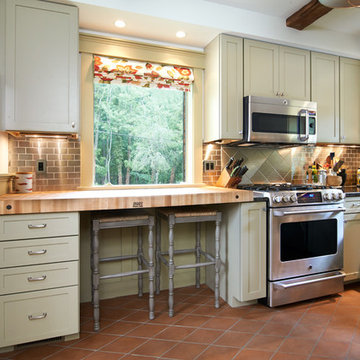
www.dennisroliff.com
Cette photo montre une petite cuisine craftsman en U avec un évier 1 bac, un placard avec porte à panneau encastré, un plan de travail en granite, un électroménager en acier inoxydable, tomettes au sol, aucun îlot, des portes de placards vertess, une crédence métallisée, une crédence en dalle métallique et un sol orange.
Cette photo montre une petite cuisine craftsman en U avec un évier 1 bac, un placard avec porte à panneau encastré, un plan de travail en granite, un électroménager en acier inoxydable, tomettes au sol, aucun îlot, des portes de placards vertess, une crédence métallisée, une crédence en dalle métallique et un sol orange.
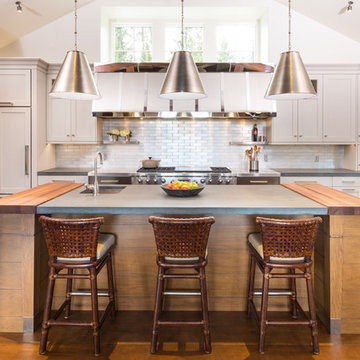
Idée de décoration pour une grande cuisine encastrable chalet fermée avec un évier encastré, des portes de placard blanches, une crédence métallisée, une crédence en dalle métallique, îlot, un placard à porte shaker, un plan de travail en béton et un sol orange.
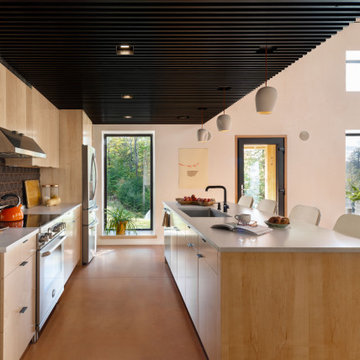
Réalisation d'une cuisine ouverte linéaire design en bois brun avec un évier encastré, un placard à porte plane, une crédence métallisée, un électroménager en acier inoxydable, sol en béton ciré, îlot, un sol orange, un plan de travail blanc et un plafond en bois.
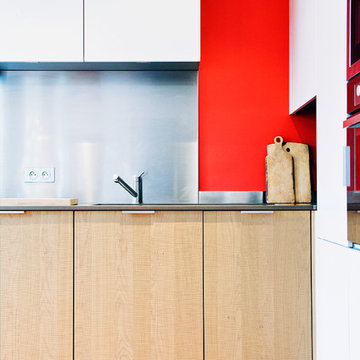
Idées déco pour une cuisine américaine parallèle moderne en bois clair de taille moyenne avec un évier encastré, un placard à porte affleurante, un plan de travail en inox, une crédence métallisée, une crédence en dalle métallique, un électroménager en acier inoxydable, tomettes au sol, aucun îlot, un sol orange et plan de travail noir.
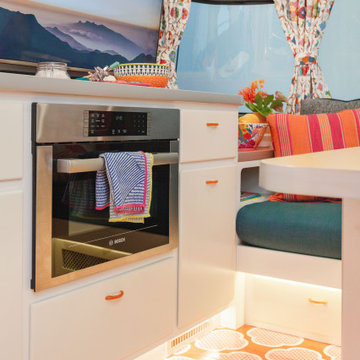
Aménagement d'une petite cuisine éclectique avec un placard à porte plane, des portes de placard blanches, un plan de travail en stratifié, une crédence métallisée, un électroménager blanc, parquet peint, un sol orange et un plan de travail orange.
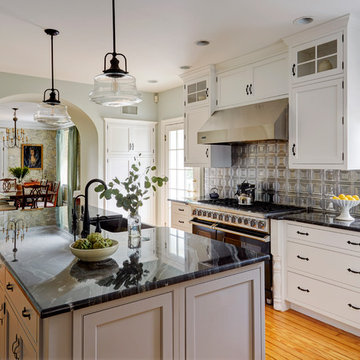
Michael Kaskel
Inspiration pour une grande cuisine rustique en L avec un évier de ferme, des portes de placard blanches, un plan de travail en quartz, une crédence métallisée, une crédence en dalle métallique, un électroménager en acier inoxydable, îlot, un placard à porte shaker, un sol en bois brun et un sol orange.
Inspiration pour une grande cuisine rustique en L avec un évier de ferme, des portes de placard blanches, un plan de travail en quartz, une crédence métallisée, une crédence en dalle métallique, un électroménager en acier inoxydable, îlot, un placard à porte shaker, un sol en bois brun et un sol orange.
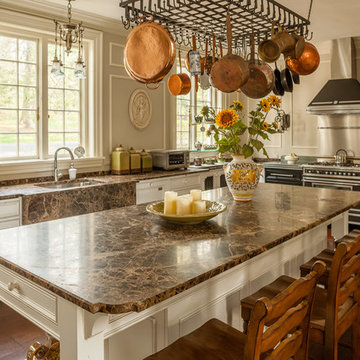
Joe Pulcinella
Réalisation d'une cuisine tradition en L avec un évier encastré, un placard à porte affleurante, des portes de placard blanches, une crédence métallisée, un électroménager noir, un sol en bois brun, îlot et un sol orange.
Réalisation d'une cuisine tradition en L avec un évier encastré, un placard à porte affleurante, des portes de placard blanches, une crédence métallisée, un électroménager noir, un sol en bois brun, îlot et un sol orange.
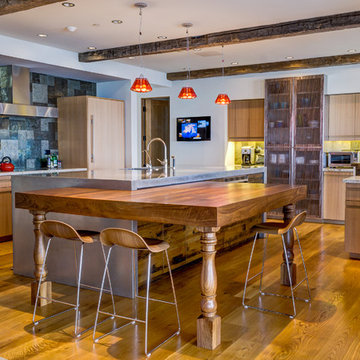
Interior Design by Tommy Chambers Interiors / Photography by Steve De Fields / Architecture by Scott Jaffa of Jaffa Group Design /
Builder Richard Jaffa of Jaffa Group Design
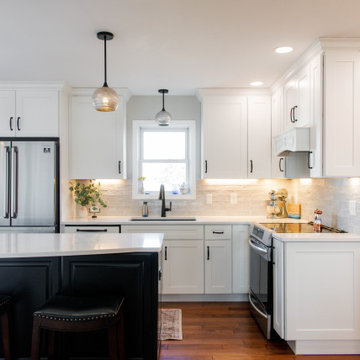
This kitchen had a boring builder grade kitchen. There was not too much we could do to change the layout, but we did want to open up the space so we opened up the wall between the dining room and kitchen. Then we extended the wall between the patio door and window to give it more space since we lost the other wall. The end result is open, bright and very updated AND the kitty loves it too!
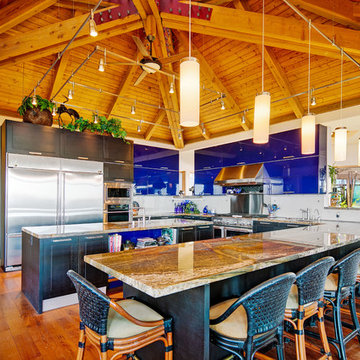
Impluvium Architecture
Location: Murphys, CA, USA
See a full video tour here > https://vimeo.com/297813382
This is my Parents 2nd Custom House (see Haley #1 for their first house I designed). I was the Architect with my mother the Interior Designer and my Father the Builder
This is a special (2nd house) project designed to house us (the kids and my sister's family) in the detached bungalows that are connected via breezeway to the main house. It is a true resort house with a great deal of love and craftsmanship!
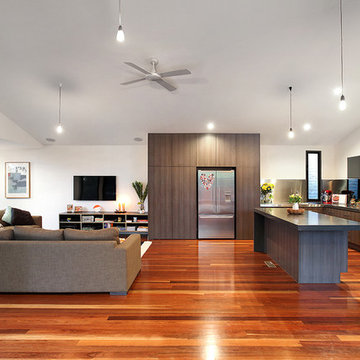
Grant Kennedy, We Shoot Buildings
Cette image montre une cuisine ouverte design en L et bois foncé avec un placard à porte plane, une crédence métallisée, une crédence en dalle métallique, un électroménager en acier inoxydable, un sol en bois brun, îlot et un sol orange.
Cette image montre une cuisine ouverte design en L et bois foncé avec un placard à porte plane, une crédence métallisée, une crédence en dalle métallique, un électroménager en acier inoxydable, un sol en bois brun, îlot et un sol orange.
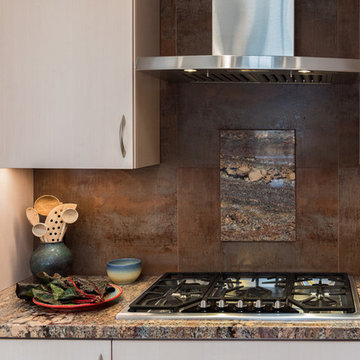
Meredith Gilardoni Photography
Réalisation d'une petite cuisine design en U et bois clair fermée avec un évier encastré, un placard à porte plane, un plan de travail en granite, une crédence métallisée, une crédence en carreau de porcelaine, un électroménager en acier inoxydable, un sol en linoléum, aucun îlot et un sol orange.
Réalisation d'une petite cuisine design en U et bois clair fermée avec un évier encastré, un placard à porte plane, un plan de travail en granite, une crédence métallisée, une crédence en carreau de porcelaine, un électroménager en acier inoxydable, un sol en linoléum, aucun îlot et un sol orange.
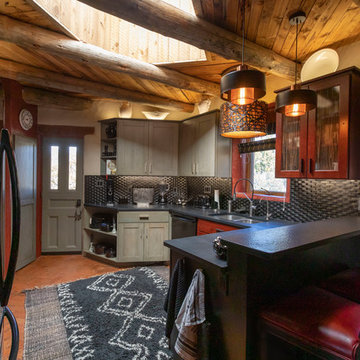
Poulin Design Center
Idée de décoration pour une cuisine ouverte tradition en U et bois foncé de taille moyenne avec un évier encastré, un placard à porte shaker, un plan de travail en quartz modifié, une crédence métallisée, une crédence en dalle métallique, un électroménager en acier inoxydable, tomettes au sol, une péninsule, un sol orange et plan de travail noir.
Idée de décoration pour une cuisine ouverte tradition en U et bois foncé de taille moyenne avec un évier encastré, un placard à porte shaker, un plan de travail en quartz modifié, une crédence métallisée, une crédence en dalle métallique, un électroménager en acier inoxydable, tomettes au sol, une péninsule, un sol orange et plan de travail noir.
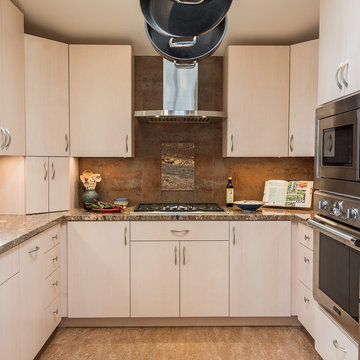
Meredith Gilardoni Photography
Idée de décoration pour une petite cuisine design en U et bois clair fermée avec un évier encastré, un placard à porte plane, un plan de travail en granite, une crédence métallisée, une crédence en carreau de porcelaine, un électroménager en acier inoxydable, un sol en linoléum, aucun îlot et un sol orange.
Idée de décoration pour une petite cuisine design en U et bois clair fermée avec un évier encastré, un placard à porte plane, un plan de travail en granite, une crédence métallisée, une crédence en carreau de porcelaine, un électroménager en acier inoxydable, un sol en linoléum, aucun îlot et un sol orange.
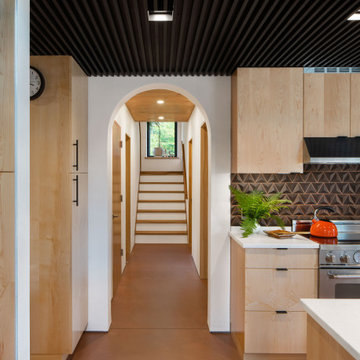
This new home, built for a family of 5 on a hillside in Marlboro, VT features a slab-on-grade with frost walls, a thick double stud wall with integrated service cavity, and truss roof with lots of cellulose. It incorporates an innovative compact heating, cooling, and ventilation unit and had the lowest blower door number this team had ever done. Locally sawn hemlock siding, some handmade tiles (the owners are both ceramicists), and a Vermont-made door give the home local shine.
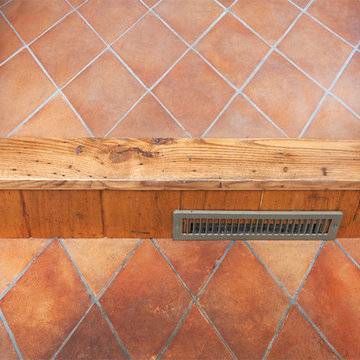
Traces of the past....
We respected the craftsman who built the original kitchen many decades ago, so we wanted to leave traces of their work. We took pieces of the wormy chestnut from the old cabinets and made threshold and toe kick pieces throughout this project.
www.dennisroliff.com
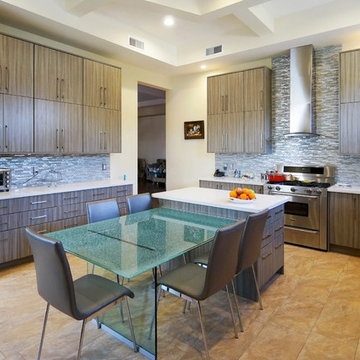
Melissa S.
Cette photo montre une grande cuisine américaine tendance en U et bois brun avec un évier 2 bacs, un placard à porte plane, un plan de travail en quartz modifié, une crédence métallisée, une crédence en carreau de verre, un électroménager en acier inoxydable, un sol en carrelage de céramique, îlot et un sol orange.
Cette photo montre une grande cuisine américaine tendance en U et bois brun avec un évier 2 bacs, un placard à porte plane, un plan de travail en quartz modifié, une crédence métallisée, une crédence en carreau de verre, un électroménager en acier inoxydable, un sol en carrelage de céramique, îlot et un sol orange.
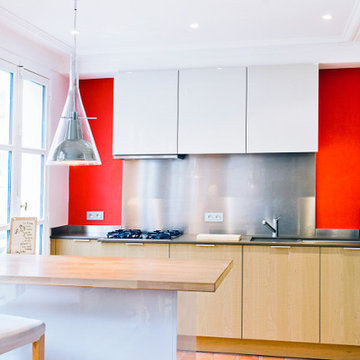
La cuisine, entièrement refaite par Les Cuisines Charles Bigant, comprend des meubles en bois plaqué, des plans en inox et des tommettes anciennes. Luminaires de chez Inedit.
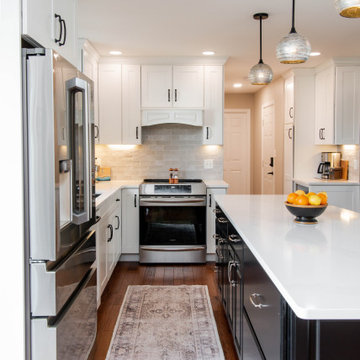
This kitchen had a boring builder grade kitchen. There was not too much we could do to change the layout, but we did want to open up the space so we opened up the wall between the dining room and kitchen. Then we extended the wall between the patio door and window to give it more space since we lost the other wall. The end result is open, bright and very updated AND the kitty loves it too!
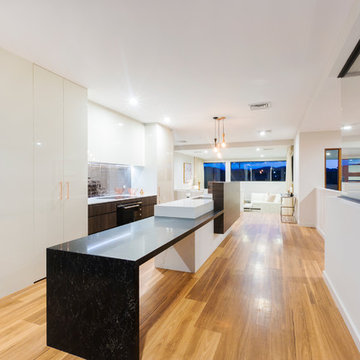
Ben King
Exemple d'une grande cuisine ouverte linéaire tendance en bois foncé avec un évier posé, un placard à porte plane, un plan de travail en granite, une crédence métallisée, une crédence en céramique, un électroménager noir, parquet clair, îlot et un sol orange.
Exemple d'une grande cuisine ouverte linéaire tendance en bois foncé avec un évier posé, un placard à porte plane, un plan de travail en granite, une crédence métallisée, une crédence en céramique, un électroménager noir, parquet clair, îlot et un sol orange.
Idées déco de cuisines avec une crédence métallisée et un sol orange
1