Idées déco de cuisines avec un sol rose
Trier par :
Budget
Trier par:Populaires du jour
1 - 20 sur 20 photos
1 sur 3
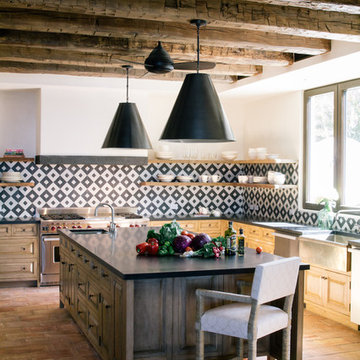
Antique hand hewn ceiling beams.
Design by Chris Barrett Design
Aménagement d'une cuisine ouverte méditerranéenne en L et bois clair avec un évier de ferme, un placard sans porte, une crédence multicolore, un électroménager en acier inoxydable, tomettes au sol, îlot et un sol rose.
Aménagement d'une cuisine ouverte méditerranéenne en L et bois clair avec un évier de ferme, un placard sans porte, une crédence multicolore, un électroménager en acier inoxydable, tomettes au sol, îlot et un sol rose.
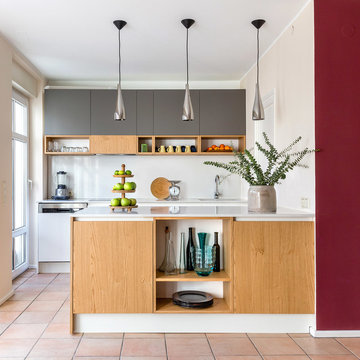
Ines Grabner
Cette image montre une cuisine américaine parallèle design de taille moyenne avec un évier posé, un placard à porte plane, des portes de placard grises, un plan de travail en quartz modifié, une crédence beige, un électroménager en acier inoxydable, îlot, un sol rose et un plan de travail beige.
Cette image montre une cuisine américaine parallèle design de taille moyenne avec un évier posé, un placard à porte plane, des portes de placard grises, un plan de travail en quartz modifié, une crédence beige, un électroménager en acier inoxydable, îlot, un sol rose et un plan de travail beige.
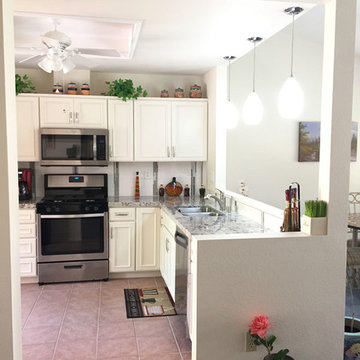
This kitchen was previously enclosed by a wall, with archway, for access to the living and dining room area. It had a small opening, above the sink, to the dining room as well. We removed the wall and opened the sink wall to the living area. The homeowner loved her existing floor tile so we created a palette of colors to complement and not compete with it. Though the kitchen is compact we maximized storage space (corner pantry cabinet, 4 drawer bank, lazy susan, and taller uppers), while opening up the space. The granite countertops, white subway backsplash with vertical mosaic band, and white beaded inset cabinets are nice and bright. The milk glass pendants provide extra lighting and a focal point above the sink.
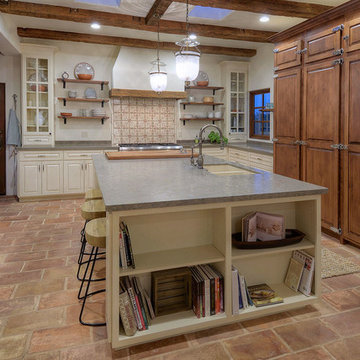
The kitchen features large built-in refrigeration units concealed by monumental custom millwork, a generous island with stone countertop and bar seating, and reclaimed terra cotta floor tiles.
Design Principal: Gene Kniaz, Spiral Architects; General Contractor: Brian Recher, Resolute Builders
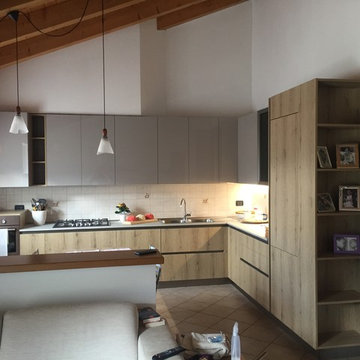
Réalisation d'une grande cuisine américaine minimaliste en L et bois clair avec un évier 2 bacs, un placard à porte plane, un plan de travail en stratifié, une crédence blanche, une crédence en céramique, un électroménager en acier inoxydable, un sol en carrelage de céramique, aucun îlot, un sol rose et un plan de travail gris.
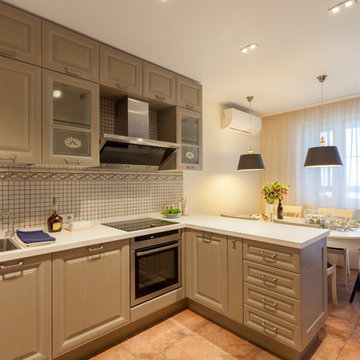
Exemple d'une cuisine américaine chic en L de taille moyenne avec un évier encastré, un placard avec porte à panneau encastré, des portes de placard beiges, un plan de travail en surface solide, une crédence beige, une crédence en mosaïque, un électroménager en acier inoxydable, un sol en carrelage de céramique et un sol rose.
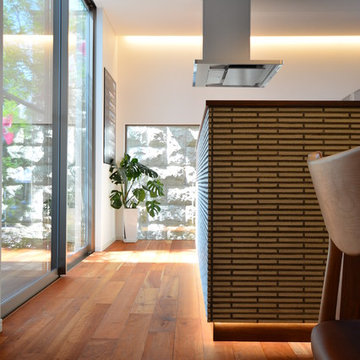
アメリカンブラックチェリー
無垢フローリング 130mm巾
キャラクターグレード
FBCR35-122
Arbor植物オイル塗装
Cette photo montre une cuisine américaine moderne avec une crédence beige, un sol en bois brun, îlot et un sol rose.
Cette photo montre une cuisine américaine moderne avec une crédence beige, un sol en bois brun, îlot et un sol rose.
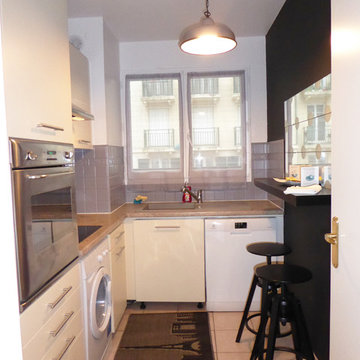
Petite cuisine noir et beige
Réalisation d'une petite cuisine design en L fermée avec un évier 1 bac, un placard à porte plane, des portes de placard beiges, un plan de travail en granite, une crédence grise, un électroménager en acier inoxydable, tomettes au sol, aucun îlot, un sol rose, un plan de travail marron et une crédence en céramique.
Réalisation d'une petite cuisine design en L fermée avec un évier 1 bac, un placard à porte plane, des portes de placard beiges, un plan de travail en granite, une crédence grise, un électroménager en acier inoxydable, tomettes au sol, aucun îlot, un sol rose, un plan de travail marron et une crédence en céramique.
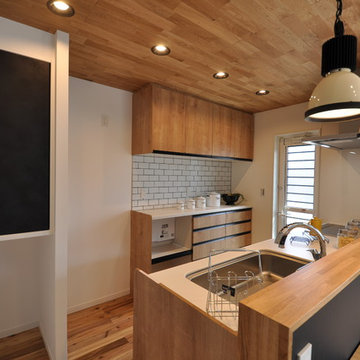
Idée de décoration pour une cuisine linéaire marine en bois brun avec un évier 1 bac, un placard à porte plane, un sol en bois brun, une péninsule, un sol rose et un plan de travail marron.
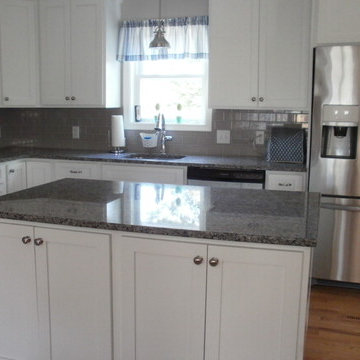
Réalisation d'une petite cuisine tradition en L avec un placard à porte shaker, des portes de placard blanches, un plan de travail en granite, une crédence en céramique, un électroménager en acier inoxydable, parquet clair, îlot et un sol rose.
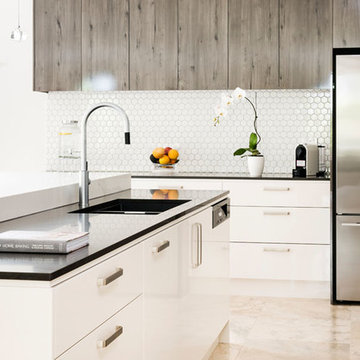
Laminate gets classy in this striking application. Glossy overhead cabinets pop in high quality timber effect that is so far from the dreary school tables of the 70s. Timber effect laminates are so nuanced these days as to provide a far more natural look than ever before. The look is completed with engineered stone benctops and white two pack base cabinets.
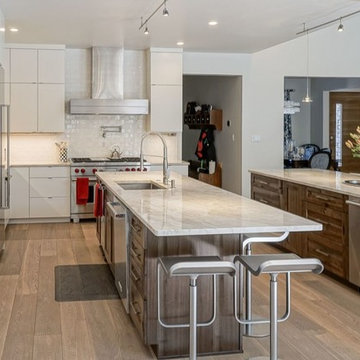
Mountain Contemporary Kitchen
Cette photo montre une cuisine ouverte chic avec un évier encastré, un placard à porte plane, des portes de placard blanches, un plan de travail en granite, une crédence blanche, une crédence en céramique, un électroménager en acier inoxydable, parquet clair, 2 îlots et un sol rose.
Cette photo montre une cuisine ouverte chic avec un évier encastré, un placard à porte plane, des portes de placard blanches, un plan de travail en granite, une crédence blanche, une crédence en céramique, un électroménager en acier inoxydable, parquet clair, 2 îlots et un sol rose.
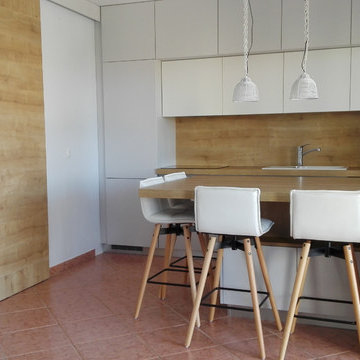
Kitchen with an island with a sitting option
Idées déco pour une petite cuisine américaine linéaire bord de mer avec un évier 1 bac, un placard à porte plane, des portes de placard grises, un plan de travail en bois, une crédence marron, une crédence en bois, un électroménager en acier inoxydable, tomettes au sol, îlot et un sol rose.
Idées déco pour une petite cuisine américaine linéaire bord de mer avec un évier 1 bac, un placard à porte plane, des portes de placard grises, un plan de travail en bois, une crédence marron, une crédence en bois, un électroménager en acier inoxydable, tomettes au sol, îlot et un sol rose.
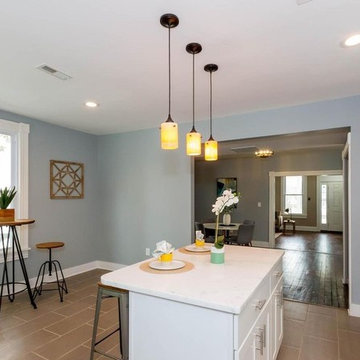
Breakfast bar stools and place settings highlight the value of this eating area.
Réalisation d'une cuisine américaine tradition en L de taille moyenne avec un évier 1 bac, un placard avec porte à panneau encastré, des portes de placard blanches, un électroménager noir, un sol en ardoise, îlot, un sol rose et un plan de travail blanc.
Réalisation d'une cuisine américaine tradition en L de taille moyenne avec un évier 1 bac, un placard avec porte à panneau encastré, des portes de placard blanches, un électroménager noir, un sol en ardoise, îlot, un sol rose et un plan de travail blanc.
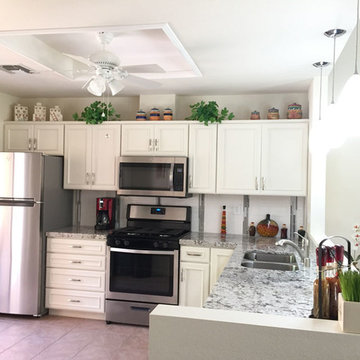
This kitchen was previously enclosed by a wall, with archway, for access to the living and dining room area. It had a small opening, above the sink, to the dining room as well. We removed the wall and opened the sink wall to the living area. The homeowner loved her existing floor tile so we created a palette of colors to complement and not compete with it. Though the kitchen is compact we maximized storage space (corner pantry cabinet, 4 drawer bank, lazy susan, and taller uppers), while opening up the space. The granite countertops, white subway backsplash with vertical mosaic band, and white beaded inset cabinets are nice and bright. The milk glass pendants provide extra lighting and a focal point above the sink.
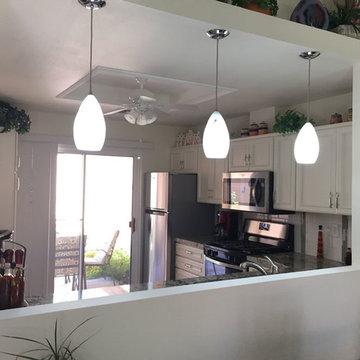
View into the kitchen from the adjacent dining room. You can also see the corner pantry cabinet on the left hand side. It is tucked out of the way but offers plenty of storage. The milk glass pendant lights are on an independent switch, great for nighttime ambiance lighting. When enlarging the opening, we moved the electrical so the homeowner didn't lose options.
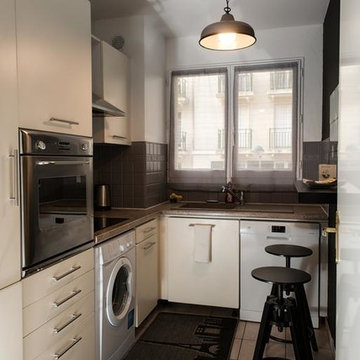
Gilles Thiercelin
Aménagement d'une petite cuisine contemporaine en L fermée avec un évier 1 bac, un placard à porte plane, des portes de placard beiges, un plan de travail en granite, une crédence grise, une crédence en céramique, un électroménager en acier inoxydable, tomettes au sol, aucun îlot, un sol rose et un plan de travail marron.
Aménagement d'une petite cuisine contemporaine en L fermée avec un évier 1 bac, un placard à porte plane, des portes de placard beiges, un plan de travail en granite, une crédence grise, une crédence en céramique, un électroménager en acier inoxydable, tomettes au sol, aucun îlot, un sol rose et un plan de travail marron.
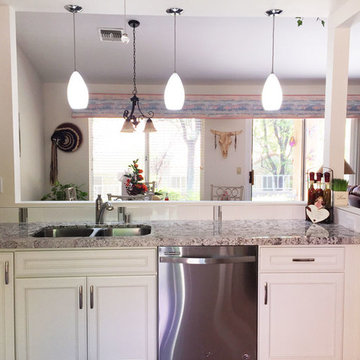
View from the kitchen. The subway tile and mosaic continue across the pony wall for waterproofing and consistency.
Réalisation d'une petite arrière-cuisine tradition en L avec un évier 2 bacs, un placard à porte affleurante, des portes de placard blanches, un plan de travail en quartz modifié, une crédence blanche, une crédence en carreau de porcelaine, un électroménager en acier inoxydable, un sol en carrelage de porcelaine, aucun îlot et un sol rose.
Réalisation d'une petite arrière-cuisine tradition en L avec un évier 2 bacs, un placard à porte affleurante, des portes de placard blanches, un plan de travail en quartz modifié, une crédence blanche, une crédence en carreau de porcelaine, un électroménager en acier inoxydable, un sol en carrelage de porcelaine, aucun îlot et un sol rose.
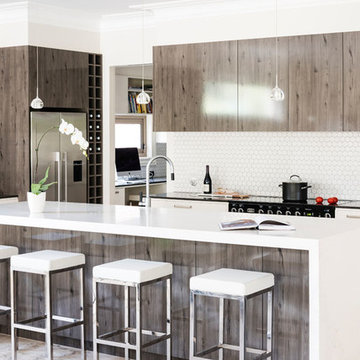
Laminate gets classy in this striking application. Glossy overhead cabinets pop in high quality timber effect that is so far from the dreary school tables of the 70s. Timber effect laminates are so nuanced these days as to provide a far more natural look than ever before. The look is completed with engineered stone benctops and white two pack base cabinets.
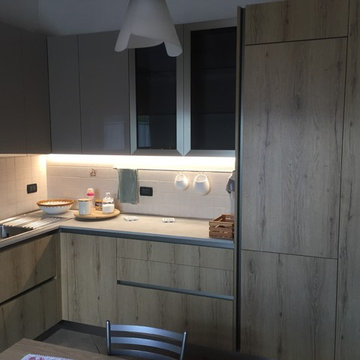
Inspiration pour une grande cuisine américaine minimaliste en L et bois clair avec un évier 2 bacs, un placard à porte plane, un plan de travail en stratifié, une crédence blanche, une crédence en céramique, un électroménager en acier inoxydable, un sol en carrelage de céramique, aucun îlot, un sol rose et un plan de travail gris.
Idées déco de cuisines avec un sol rose
1