Idées déco de cuisines avec un placard avec porte à panneau encastré et un sol rouge
Trier par :
Budget
Trier par:Populaires du jour
1 - 20 sur 346 photos
1 sur 3

Idées déco pour une cuisine américaine campagne en U de taille moyenne avec un évier de ferme, un placard avec porte à panneau encastré, des portes de placard blanches, un plan de travail en stéatite, une crédence blanche, une crédence en carrelage métro, un électroménager en acier inoxydable, un sol en brique, îlot, un sol rouge et plan de travail noir.

Aménagement d'une arrière-cuisine parallèle classique de taille moyenne avec un placard avec porte à panneau encastré, des portes de placard bleues, un plan de travail en granite, une crédence blanche, une crédence en lambris de bois, un électroménager en acier inoxydable, un sol en brique, un sol rouge, un plan de travail blanc et aucun îlot.

This transitional style living space is a breath of fresh air, beginning with the open concept kitchen featuring cool white walls, bronze pendant lighting and classically elegant Calacatta Dorada Quartz countertops by Vadara. White frameless cabinets by DeWils continue the soothing, modern color palette, resulting in a kitchen that balances a rustic Spanish aesthetic with bright, modern finishes. Mission red cement tile flooring lends the space a pop of Southern California charm that flows into a stunning stairwell highlighted by terracotta tile accents that complement without overwhelming the ceiling architecture above. The bathroom is a soothing escape with relaxing white relief subway tiles offset by wooden skylights and rich accents.
PROJECT DETAILS:
Style: Transitional
Countertops: Vadara Quartz (Calacatta Dorado)
Cabinets: White Frameless Cabinets, by DeWils
Hardware/Plumbing Fixture Finish: Oil Rubbed Bronze
Lighting Fixtures: Bronze Pendant lighting
Flooring: Cement Tile (color = Mission Red)
Tile/Backsplash: White subway with Terracotta accent
Paint Colors: White
Photographer: J.R. Maddox
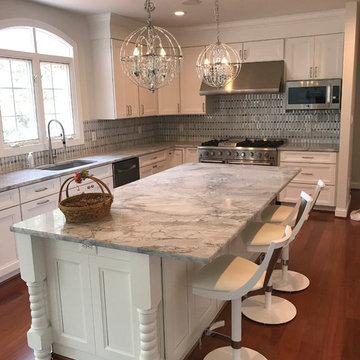
Idée de décoration pour une cuisine tradition en L de taille moyenne avec un évier encastré, un placard avec porte à panneau encastré, des portes de placard blanches, un plan de travail en granite, une crédence grise, un électroménager en acier inoxydable, parquet foncé, îlot, un sol rouge et un plan de travail gris.
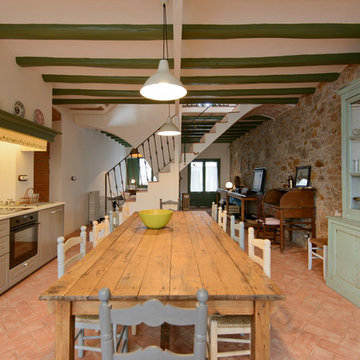
Marcos Clavero para Dos arquitectes
Idées déco pour une grande cuisine américaine linéaire méditerranéenne avec des portes de placard beiges, tomettes au sol, aucun îlot, un sol rouge, une crédence blanche, un placard avec porte à panneau encastré et un électroménager noir.
Idées déco pour une grande cuisine américaine linéaire méditerranéenne avec des portes de placard beiges, tomettes au sol, aucun îlot, un sol rouge, une crédence blanche, un placard avec porte à panneau encastré et un électroménager noir.
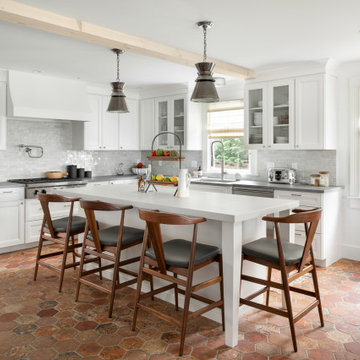
Idées déco pour une cuisine bord de mer en L avec un évier encastré, un placard avec porte à panneau encastré, des portes de placard blanches, une crédence grise, un électroménager en acier inoxydable, îlot, un sol rouge et un plan de travail gris.
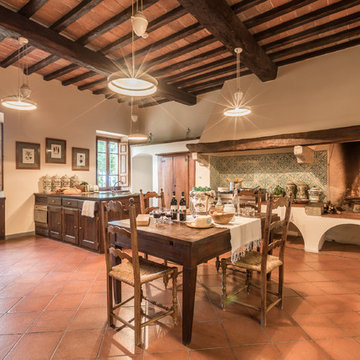
Réalisation d'une grande cuisine américaine linéaire champêtre en bois foncé avec un évier 3 bacs, un placard avec porte à panneau encastré, une crédence multicolore, une crédence en céramique, un électroménager en acier inoxydable, tomettes au sol, îlot et un sol rouge.
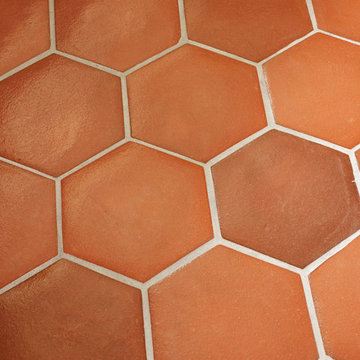
Réalisation d'une cuisine méditerranéenne fermée et de taille moyenne avec un évier de ferme, un placard avec porte à panneau encastré, des portes de placard blanches, plan de travail carrelé, une crédence jaune, une crédence en carrelage métro, un électroménager de couleur, tomettes au sol, aucun îlot, un sol rouge et un plan de travail multicolore.

Painted ceiling, new cabinets, and new appliances dramatically transformed this kitchen!
Idées déco pour une cuisine ouverte craftsman en L de taille moyenne avec un évier encastré, un placard avec porte à panneau encastré, des portes de placard blanches, un plan de travail en surface solide, une crédence beige, une crédence en bois, un électroménager en acier inoxydable, tomettes au sol, îlot, un sol rouge et un plan de travail marron.
Idées déco pour une cuisine ouverte craftsman en L de taille moyenne avec un évier encastré, un placard avec porte à panneau encastré, des portes de placard blanches, un plan de travail en surface solide, une crédence beige, une crédence en bois, un électroménager en acier inoxydable, tomettes au sol, îlot, un sol rouge et un plan de travail marron.
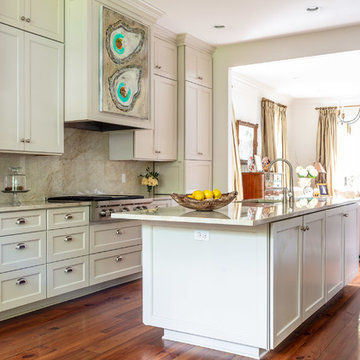
Réalisation d'une cuisine linéaire tradition fermée et de taille moyenne avec un placard avec porte à panneau encastré, des portes de placard blanches, un plan de travail en granite, une crédence beige, une crédence en dalle de pierre, parquet foncé, îlot, un sol rouge et un plan de travail beige.
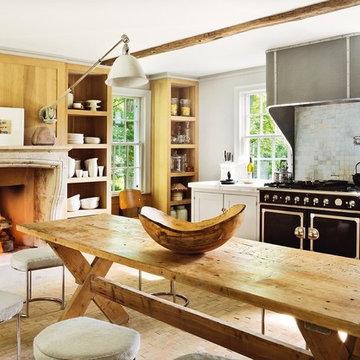
Cette photo montre une cuisine ouverte linéaire montagne de taille moyenne avec un placard avec porte à panneau encastré, des portes de placard blanches, plan de travail en marbre, une crédence métallisée, une crédence en marbre, un électroménager noir, un sol en brique, îlot et un sol rouge.

Located in the heart of Menlo Park, in one of the most prestigious neighborhoods, this residence is a true eye candy. The couple purchased this home and wanted to renovate before moving in. That is how they came to TBS. The idea was to create warm and cozy yet very specious and functional kitchen/dining and family room area, renovate and upgrade master bathroom with another powder room and finish with whole house repainting.
TBS designers were inspired with family’s way of spending time together and entertaining. Taking their vision and desires into consideration house was transformed the way homeowners have imagined it would be.
Bringing in high quality custom materials., tailoring every single corner to everyone we are sure this Menlo Park home will create many wonderful memories for family and friends.
Photographer @agajphoto

Idées déco pour une cuisine américaine linéaire éclectique de taille moyenne avec un placard avec porte à panneau encastré, des portes de placard bleues, une crédence beige, un électroménager de couleur, un plan de travail en granite, une crédence en bois, un sol en linoléum, aucun îlot et un sol rouge.

brass hardware, sage green cabinets, inset hood, old house, soapstone countertops, terra cotta floor tile, tudor house, vintage lighting
Cette image montre une cuisine traditionnelle en L avec un évier de ferme, un placard avec porte à panneau encastré, des portes de placards vertess, une crédence noire, îlot, un sol rouge et plan de travail noir.
Cette image montre une cuisine traditionnelle en L avec un évier de ferme, un placard avec porte à panneau encastré, des portes de placards vertess, une crédence noire, îlot, un sol rouge et plan de travail noir.

Located in the heart of Menlo Park, in one of the most prestigious neighborhoods, this residence is a true eye candy. The couple purchased this home and wanted to renovate before moving in. That is how they came to TBS. The idea was to create warm and cozy yet very specious and functional kitchen/dining and family room area, renovate and upgrade master bathroom with another powder room and finish with whole house repainting.
TBS designers were inspired with family’s way of spending time together and entertaining. Taking their vision and desires into consideration house was transformed the way homeowners have imagined it would be.
Bringing in high quality custom materials., tailoring every single corner to everyone we are sure this Menlo Park home will create many wonderful memories for family and friends.
Photographer @agajphoto
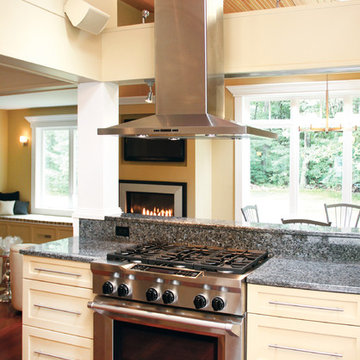
Kitchen and dining room addition features modern fireplace with seating area, dining space, and l-shaped island with multi level counter and prep sink, stainless appliances, and painted cabinets. Open concept kitchen/dining provides additional seating areas and plenty of space for entertaining family and friends.
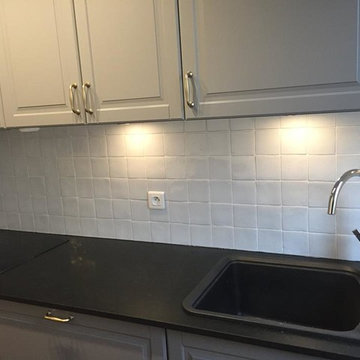
Réalisation d'une petite cuisine linéaire et encastrable tradition fermée avec un évier encastré, un placard avec porte à panneau encastré, des portes de placard grises, un plan de travail en granite, une crédence blanche, une crédence en terre cuite, tomettes au sol, aucun îlot et un sol rouge.
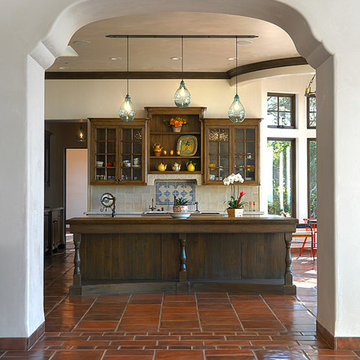
Cette photo montre une grande cuisine ouverte méditerranéenne en L et bois foncé avec un évier encastré, un placard avec porte à panneau encastré, une crédence multicolore, une crédence en céramique, un électroménager en acier inoxydable, tomettes au sol, îlot et un sol rouge.
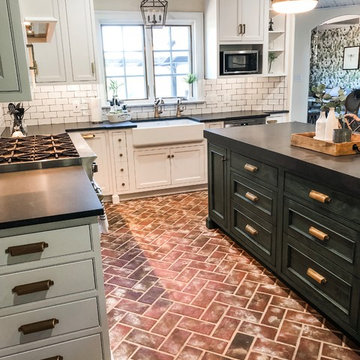
Cette photo montre une cuisine américaine nature en U de taille moyenne avec un évier de ferme, un placard avec porte à panneau encastré, des portes de placard blanches, un plan de travail en stéatite, une crédence blanche, une crédence en carrelage métro, un électroménager en acier inoxydable, un sol en brique, îlot, un sol rouge et plan de travail noir.
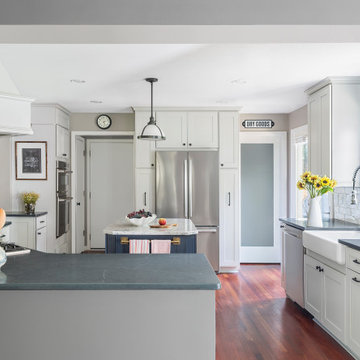
Above the wall ovens an upper cabinet is used as a façade to hide a soffit and maintain consistent cabinet height.
Exemple d'une cuisine chic en U fermée et de taille moyenne avec un évier de ferme, un placard avec porte à panneau encastré, des portes de placard blanches, un plan de travail en quartz modifié, une crédence blanche, une crédence en céramique, un électroménager en acier inoxydable, un sol en bois brun, îlot, un sol rouge et un plan de travail gris.
Exemple d'une cuisine chic en U fermée et de taille moyenne avec un évier de ferme, un placard avec porte à panneau encastré, des portes de placard blanches, un plan de travail en quartz modifié, une crédence blanche, une crédence en céramique, un électroménager en acier inoxydable, un sol en bois brun, îlot, un sol rouge et un plan de travail gris.
Idées déco de cuisines avec un placard avec porte à panneau encastré et un sol rouge
1