Idées déco de cuisines avec un évier posé et un sol vert
Trier par :
Budget
Trier par:Populaires du jour
1 - 20 sur 80 photos
1 sur 3

Inspiration pour une cuisine design en U de taille moyenne avec un évier posé, un placard à porte plane, des portes de placard jaunes, un plan de travail en bois, une crédence blanche, une crédence en céramique, aucun îlot, un sol vert et un plan de travail beige.
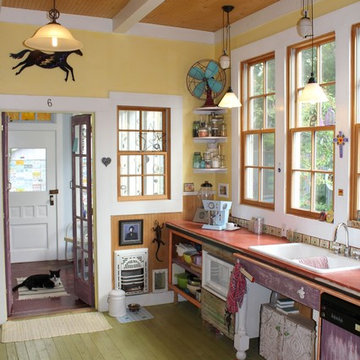
bubba67
Cette image montre une cuisine encastrable bohème avec un évier posé, un placard sans porte, parquet peint et un sol vert.
Cette image montre une cuisine encastrable bohème avec un évier posé, un placard sans porte, parquet peint et un sol vert.
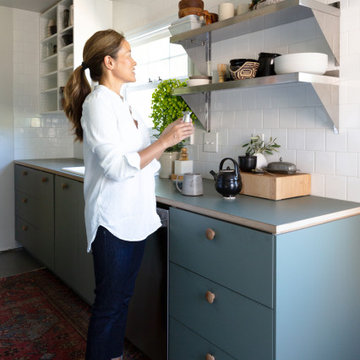
A slight nod to Scandinavian design with the flat front kitchen cabinet doors and wood knobs as pulls. The floating stainless steel shelves allow for an artful curation of meaningful everyday objects within easy reach. Previous upper cabinets were removed to allow for more light and airiness above to bounce around.

The original floor plan of the kitchen changed very little, with the exception of centering the range to get some landing space on either side.
Schweitzer Creative
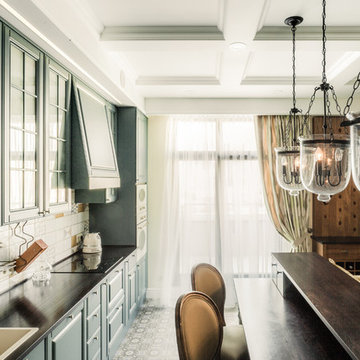
Григорий Соколинский
Cette image montre une grande cuisine ouverte linéaire traditionnelle avec un évier posé, un placard avec porte à panneau encastré, des portes de placards vertess, un plan de travail en bois, une crédence en céramique, un électroménager blanc, un sol en carrelage de céramique, aucun îlot et un sol vert.
Cette image montre une grande cuisine ouverte linéaire traditionnelle avec un évier posé, un placard avec porte à panneau encastré, des portes de placards vertess, un plan de travail en bois, une crédence en céramique, un électroménager blanc, un sol en carrelage de céramique, aucun îlot et un sol vert.
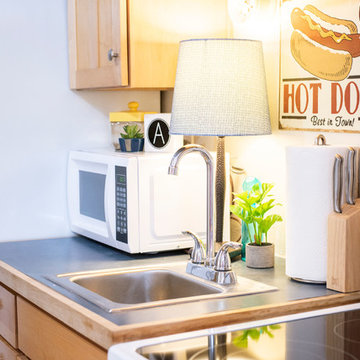
Idée de décoration pour une petite arrière-cuisine linéaire bohème en bois clair avec un évier posé, un placard à porte shaker, un plan de travail en stratifié, un électroménager blanc, sol en béton ciré, aucun îlot, un sol vert et un plan de travail bleu.

To keep this kitchen expansion within budget the existing cabinets and Ubatuba granite were kept, but moved to one side of the kitchen. This left the west wall available to create a 9' long custom hutch. Stock, unfinished cabinets from Menard's were used and painted with the appearance of a dark stain, which balances the dark granite on the opposite wall. The butcher block top is from IKEA. The crown and headboard are from Menard's and stained to match the cabinets on the opposite wall.
Moving the cabinets left a shortage in the base cabinets. This was filled by the Details custom designed furniture-style cabinet seen through the steel island. Pull out drawers with exposed wire and burlap bins and vertical cookie sheet slots are hardworking additions to the kitchen.
Walls are a light spring green and the wood flooring is painted in a slightly deeper deck paint. The budget did not allow for all new matching flooring so new unfinished hardwoods were added in the addition and the entire kitchen floor was painted. It's a great fit for this 1947 Cape Cod family home.
The island was custom built with flexibility in mind. It can be rolled anywhere in the room and also offers an overhang counter for seating.
Appliances are all new. The black works very well with the dark granite countertops.
The client retained their dining table but an L-shaped bench with storage was build to maximize seating during their frequent entertaining.
The home did not previously have access to the backyard from the back of the house. The expansion included a new back door that leads to a large deck. Just beyond the fridge on the left, a laundry area was added, relocating it from the unfinished basement.
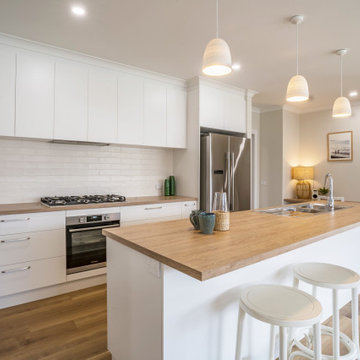
The kitchen in this home is the central hub with a generous island and close to study nook, dining and family areas
Réalisation d'une cuisine ouverte parallèle design de taille moyenne avec un évier posé, un placard à porte plane, des portes de placard blanches, un plan de travail en stratifié, une crédence blanche, une crédence en céramique, un électroménager en acier inoxydable, un sol en vinyl, îlot, un sol vert et un plan de travail marron.
Réalisation d'une cuisine ouverte parallèle design de taille moyenne avec un évier posé, un placard à porte plane, des portes de placard blanches, un plan de travail en stratifié, une crédence blanche, une crédence en céramique, un électroménager en acier inoxydable, un sol en vinyl, îlot, un sol vert et un plan de travail marron.
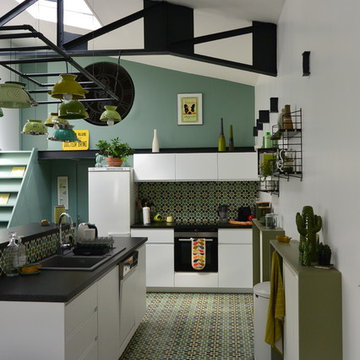
Exemple d'une cuisine ouverte éclectique en L avec un évier posé, un placard à porte plane, des portes de placard blanches, une crédence verte, un électroménager blanc, îlot et un sol vert.
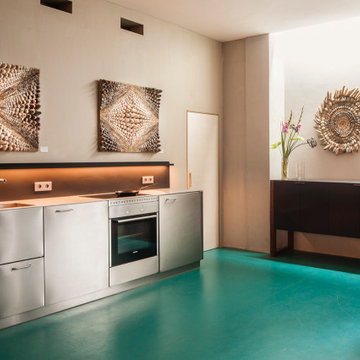
Exemple d'une cuisine ouverte linéaire éclectique de taille moyenne avec un évier posé, un placard à porte plane, des portes de placard grises, un plan de travail en inox, une crédence marron, un électroménager en acier inoxydable, un sol en linoléum, aucun îlot, un sol vert et un plan de travail gris.
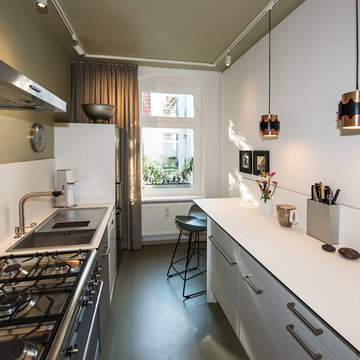
Eine kleine Küche, die nach der kompletten Überarbeitung optimal genutzt wird: Hier wurde nicht nur der Hobbykoch durch eine größere Arbeitsfläche glücklich gemacht. Es entstand zudem deutlich mehr Stauraum. Darüber hinaus wurde am Ende des Raums ein gemütlicher Sitzplatz mit Blick in eine alte Kastanie eingerichtet.
INTERIOR DESIGN & STYLING: THE INNER HOUSE
TISCHLERARBEITEN: Jenny Orgis, https://salon.io/jenny-orgis
FOTOS: © THE INNER HOUSE, Fotograf: Manuel Strunz, www.manuu.eu
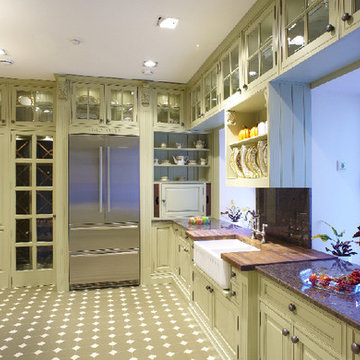
Интерьерный салон "Арт Рум" на Красном Октябре
Cette image montre une cuisine traditionnelle en U avec un évier posé, des portes de placards vertess, un plan de travail en granite, une crédence noire, un électroménager en acier inoxydable, un sol en carrelage de céramique, un sol vert et plan de travail noir.
Cette image montre une cuisine traditionnelle en U avec un évier posé, des portes de placards vertess, un plan de travail en granite, une crédence noire, un électroménager en acier inoxydable, un sol en carrelage de céramique, un sol vert et plan de travail noir.

This Cambria, Britannica looks beautiful in this industrial loft apartment! Come into DeHaan Tile & Floor Covering to check out more Cambria Tops!
Cette image montre une grande cuisine ouverte urbaine en U avec un évier posé, un placard à porte plane, des portes de placard marrons, un plan de travail en quartz modifié, une crédence blanche, une crédence en dalle de pierre, un électroménager en acier inoxydable, sol en béton ciré, une péninsule et un sol vert.
Cette image montre une grande cuisine ouverte urbaine en U avec un évier posé, un placard à porte plane, des portes de placard marrons, un plan de travail en quartz modifié, une crédence blanche, une crédence en dalle de pierre, un électroménager en acier inoxydable, sol en béton ciré, une péninsule et un sol vert.
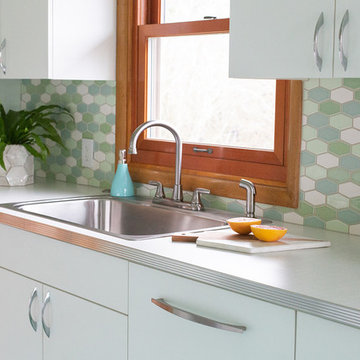
We love the 50's and we love this tile.
Schweitzer Creative
Cette image montre une petite cuisine américaine parallèle vintage avec un évier posé, un placard à porte plane, des portes de placard blanches, un plan de travail en stratifié, une crédence multicolore, une crédence en céramique, un électroménager de couleur, un sol en linoléum, aucun îlot, un sol vert et un plan de travail blanc.
Cette image montre une petite cuisine américaine parallèle vintage avec un évier posé, un placard à porte plane, des portes de placard blanches, un plan de travail en stratifié, une crédence multicolore, une crédence en céramique, un électroménager de couleur, un sol en linoléum, aucun îlot, un sol vert et un plan de travail blanc.
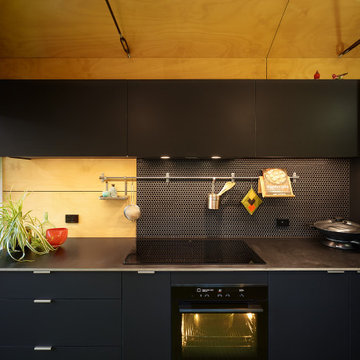
Exemple d'une cuisine parallèle tendance fermée et de taille moyenne avec un évier posé, un placard à porte plane, des portes de placard noires, une crédence noire, un électroménager noir, un sol vert, plan de travail noir, une crédence en céramique, un sol en linoléum et un plafond en lambris de bois.
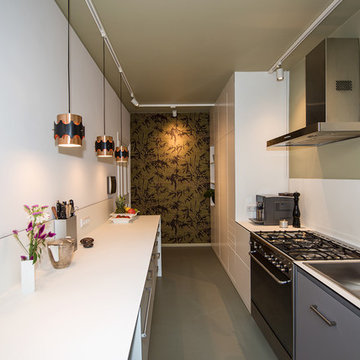
Eine kleine Küche, die nach der kompletten Überarbeitung optimal genutzt wird: Hier wurde nicht nur der Hobbykoch durch eine größere Arbeitsfläche glücklich gemacht. Es entstand zudem deutlich mehr Stauraum. Darüber hinaus wurde am Ende des Raums ein gemütlicher Sitzplatz mit Blick in eine alte Kastanie eingerichtet.
INTERIOR DESIGN & STYLING: THE INNER HOUSE
TISCHLERARBEITEN: Jenny Orgis, https://salon.io/jenny-orgis
FOTOS: © THE INNER HOUSE, Fotograf: Manuel Strunz, www.manuu.eu
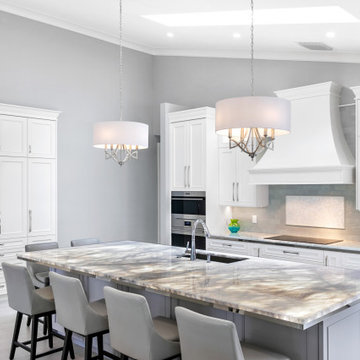
Customized to perfection, a remarkable work of art at the Eastpoint Country Club combines superior craftsmanship that reflects the impeccable taste and sophisticated details. An impressive entrance to the open concept living room, dining room, sunroom, and a chef’s dream kitchen boasts top-of-the-line appliances and finishes. The breathtaking LED backlit quartz island and bar are the perfect accents that steal the show.
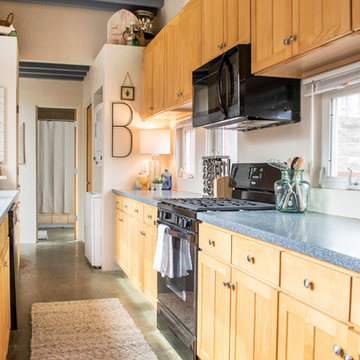
Réalisation d'une grande arrière-cuisine parallèle minimaliste en bois clair avec un évier posé, un placard à porte shaker, un plan de travail en granite, un électroménager noir, sol en béton ciré, aucun îlot, un sol vert et un plan de travail bleu.
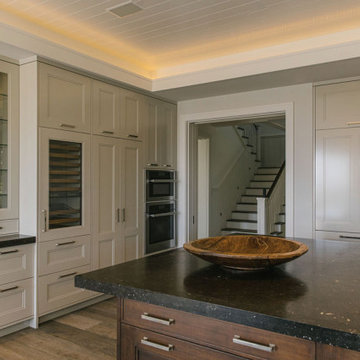
Burdge Architects- Traditional Cape Cod Style Home. Located in Malibu, CA.
Réalisation d'une grande cuisine ouverte marine avec un évier posé, un placard à porte affleurante, des portes de placard blanches, un plan de travail en calcaire, une crédence grise, une crédence en marbre, un électroménager en acier inoxydable, parquet clair, îlot, un sol vert, plan de travail noir et un plafond en lambris de bois.
Réalisation d'une grande cuisine ouverte marine avec un évier posé, un placard à porte affleurante, des portes de placard blanches, un plan de travail en calcaire, une crédence grise, une crédence en marbre, un électroménager en acier inoxydable, parquet clair, îlot, un sol vert, plan de travail noir et un plafond en lambris de bois.
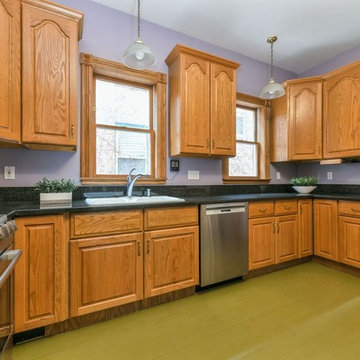
Inspiration pour une grande cuisine traditionnelle en U et bois brun fermée avec un évier posé, un placard avec porte à panneau surélevé, un plan de travail en granite, un électroménager en acier inoxydable, aucun îlot, un sol vert et plan de travail noir.
Idées déco de cuisines avec un évier posé et un sol vert
1