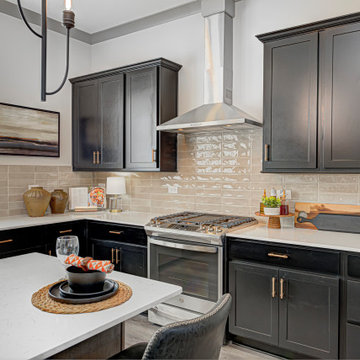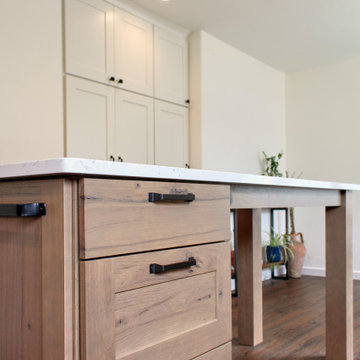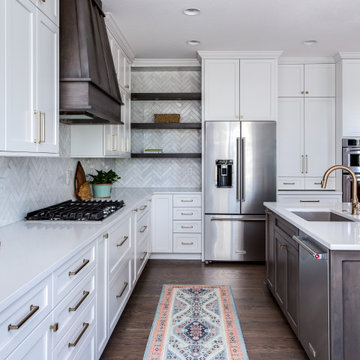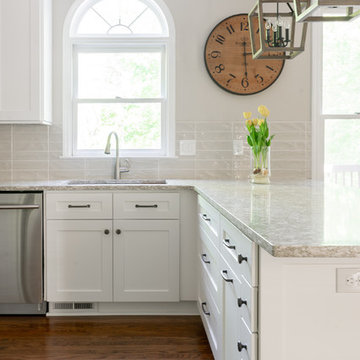Idées déco de cuisines avec un plan de travail en quartz modifié et une crédence beige
Trier par :
Budget
Trier par:Populaires du jour
1 - 20 sur 29 723 photos
1 sur 3

warm white oak and blackened oak custom crafted kitchen with zellige tile and quartz countertops.
Exemple d'une grande cuisine ouverte rétro en bois brun avec un évier encastré, un placard à porte plane, un plan de travail en quartz modifié, une crédence beige, une crédence en céramique, un électroménager noir, sol en béton ciré, îlot, un sol gris et un plan de travail gris.
Exemple d'une grande cuisine ouverte rétro en bois brun avec un évier encastré, un placard à porte plane, un plan de travail en quartz modifié, une crédence beige, une crédence en céramique, un électroménager noir, sol en béton ciré, îlot, un sol gris et un plan de travail gris.

Spanish Revival Kitchen Renovation
Inspiration pour une grande cuisine encastrable méditerranéenne en U fermée avec un évier encastré, un placard à porte shaker, des portes de placards vertess, un plan de travail en quartz modifié, une crédence beige, une crédence en céramique, un sol en bois brun, îlot, un sol marron et un plan de travail beige.
Inspiration pour une grande cuisine encastrable méditerranéenne en U fermée avec un évier encastré, un placard à porte shaker, des portes de placards vertess, un plan de travail en quartz modifié, une crédence beige, une crédence en céramique, un sol en bois brun, îlot, un sol marron et un plan de travail beige.

These terrific clients turned a boring 80's kitchen into a modern, Asian-inspired chef's dream kitchen, with two tone cabinetry and professional grade appliances. An over-sized island provides comfortable seating for four. Custom Half-wall bookcases divide the kitchen from the family room without impeding sight lines into the inviting space.
Photography: Stacy Zarin Goldberg

Idée de décoration pour une cuisine américaine beige et blanche tradition en L de taille moyenne avec un évier encastré, un placard à porte plane, des portes de placard beiges, un plan de travail en quartz modifié, une crédence beige, une crédence en céramique, un électroménager en acier inoxydable, parquet foncé, îlot, un sol marron et un plan de travail blanc.

Transitional living shines in this bright kitchen featuring a triple-duty island that functions as an eating space, prep area, and storage. Its beautifully detailed corbels are repeated in the commercial grade hood corners. In the backsplash, a 24"x24" marble die-cut tile insert is detailed by a marble pencil tile for added dimension.
Photography: Lauren Hagerstrom

Explore urban luxury living in this new build along the scenic Midland Trace Trail, featuring modern industrial design, high-end finishes, and breathtaking views.
This open-concept kitchen is designed for functionality and gatherings. It features a spacious layout, an island with seating, and ample storage options.
Project completed by Wendy Langston's Everything Home interior design firm, which serves Carmel, Zionsville, Fishers, Westfield, Noblesville, and Indianapolis.
For more about Everything Home, see here: https://everythinghomedesigns.com/
To learn more about this project, see here:
https://everythinghomedesigns.com/portfolio/midland-south-luxury-townhome-westfield/

Exemple d'une cuisine américaine chic en U de taille moyenne avec un évier 1 bac, un placard à porte shaker, des portes de placard jaunes, un plan de travail en quartz modifié, une crédence beige, une crédence en céramique, un électroménager en acier inoxydable, un sol en carrelage de céramique, îlot, un sol beige et un plan de travail multicolore.

Spanish Mediterranean with subtle Moroccan glazed clay tile influences, custom cabinetry and subzero custom fridge panels in a creamy white and gold hand faux finish with quartz counter tops in Taupe grey, brushed gold hardware and faux succulent arrangements. The island was designed in double length as one side is for much needed enclosed storage and the other is for open barstool seating designed to resemble an antique refectory table and then topped with stunning calacata macchia vecchia marble and three impressive custom solid hand forged iron & glass lantern light fixtures sparkling from above.
Wolf Range
Subzero
Miele Coffee Machine
Waterstone Faucets

Full Overlay, Rift White Oak front panel conceals Subzero drawer-style refrigerator/freezer.
Idée de décoration pour une petite arrière-cuisine design en U et bois brun avec un évier 1 bac, un placard à porte plane, un plan de travail en quartz modifié, une crédence beige, une crédence en céramique, un électroménager noir, un sol en terrazzo, une péninsule, un sol blanc et un plan de travail blanc.
Idée de décoration pour une petite arrière-cuisine design en U et bois brun avec un évier 1 bac, un placard à porte plane, un plan de travail en quartz modifié, une crédence beige, une crédence en céramique, un électroménager noir, un sol en terrazzo, une péninsule, un sol blanc et un plan de travail blanc.

Cette photo montre une petite cuisine américaine scandinave en L et bois clair avec un évier encastré, un placard à porte shaker, un plan de travail en quartz modifié, une crédence beige, une crédence en céramique, un électroménager en acier inoxydable, parquet foncé, îlot, un sol marron et un plan de travail blanc.

This kitchen island serves as a storage space, dining seating, as well as a station to prepare meals and bring the family together for inclusive interactions.

Photo: Jessie Preza Photography
Aménagement d'une grande cuisine encastrable classique en L avec un évier 2 bacs, un placard à porte affleurante, des portes de placard blanches, un plan de travail en quartz modifié, une crédence beige, une crédence en carreau de porcelaine, parquet foncé, îlot, un sol marron, un plan de travail blanc et poutres apparentes.
Aménagement d'une grande cuisine encastrable classique en L avec un évier 2 bacs, un placard à porte affleurante, des portes de placard blanches, un plan de travail en quartz modifié, une crédence beige, une crédence en carreau de porcelaine, parquet foncé, îlot, un sol marron, un plan de travail blanc et poutres apparentes.

Idées déco pour une grande cuisine américaine classique en U avec îlot, un évier encastré, un placard à porte plane, des portes de placards vertess, un plan de travail en quartz modifié, une crédence beige, une crédence en mosaïque, un électroménager en acier inoxydable, un sol en bois brun, un sol marron et un plan de travail beige.

Touch Down Station at end of refrigerator. Includes space for message board, mail sorters and charging station
Cette photo montre une grande arrière-cuisine chic en L avec un évier de ferme, un placard à porte affleurante, des portes de placards vertess, un plan de travail en quartz modifié, une crédence beige, une crédence en carrelage métro, un électroménager en acier inoxydable, parquet clair, îlot, un sol marron et un plan de travail gris.
Cette photo montre une grande arrière-cuisine chic en L avec un évier de ferme, un placard à porte affleurante, des portes de placards vertess, un plan de travail en quartz modifié, une crédence beige, une crédence en carrelage métro, un électroménager en acier inoxydable, parquet clair, îlot, un sol marron et un plan de travail gris.

A great example of "Transitional" design on a smaller scale. This North Scottsdale Condo was design using white Shaker style cabinets in the kitchen and for the island. The counter tops are a quartz with marble veining and the backsplash uses the original brick. The floors are a wood plank porcelain in a lighter wood tone. The design brightens up the space and creates the illusion of extra space. Enjoy!

Omega Cabinets: Puritan door style, Pearl White Paint, Paint MDF door
Heartwood: Alder Wood, Stained with Glaze (floating shelves, island, hood)
Exemple d'une grande cuisine ouverte parallèle chic avec un évier encastré, un placard à porte shaker, des portes de placard blanches, un plan de travail en quartz modifié, une crédence beige, une crédence en marbre, un électroménager en acier inoxydable, un sol en bois brun, îlot, un sol marron et un plan de travail blanc.
Exemple d'une grande cuisine ouverte parallèle chic avec un évier encastré, un placard à porte shaker, des portes de placard blanches, un plan de travail en quartz modifié, une crédence beige, une crédence en marbre, un électroménager en acier inoxydable, un sol en bois brun, îlot, un sol marron et un plan de travail blanc.

Exemple d'une cuisine ouverte encastrable nature en L avec un évier encastré, un placard à porte plane, des portes de placard blanches, un plan de travail en quartz modifié, une crédence beige, une crédence en céramique, parquet clair, îlot et un plan de travail blanc.

Idée de décoration pour une cuisine encastrable tradition de taille moyenne avec un évier encastré, un placard à porte plane, des portes de placard grises, un plan de travail en quartz modifié, une crédence beige, une crédence en céramique, un sol en bois brun, îlot, un sol marron et un plan de travail blanc.

Aménagement d'une petite cuisine américaine contemporaine en U avec un évier 2 bacs, des portes de placard blanches, un plan de travail en quartz modifié, une crédence beige, une crédence en céramique, un électroménager en acier inoxydable, un sol marron, un plan de travail blanc, un placard à porte plane, un sol en bois brun et une péninsule.

Idées déco pour une cuisine campagne en U fermée et de taille moyenne avec un évier encastré, un placard à porte shaker, des portes de placard blanches, une crédence beige, une crédence en céramique, un électroménager en acier inoxydable, un sol en bois brun, une péninsule, un sol marron, un plan de travail gris et un plan de travail en quartz modifié.
Idées déco de cuisines avec un plan de travail en quartz modifié et une crédence beige
1