Idées déco de cuisines avec une crédence blanche
Trier par :
Budget
Trier par:Populaires du jour
221 - 240 sur 150 204 photos
1 sur 3

This gorgeous kitchen features a double range, marble counters and backsplash, brass fixtures, plus these freshly-painted cabinets in Sherwin Williams' "Amazing Gray". Design by Hilary Conrey of Courtney & Co. (Plus this is one of the prettiest islands we've ever seen!)

Completed in 2017, this single family home features matte black & brass finishes with hexagon motifs. We selected light oak floors to highlight the natural light throughout the modern home designed by architect Ryan Rodenberg. Joseph Builders were drawn to blue tones so we incorporated it through the navy wallpaper and tile accents to create continuity throughout the home, while also giving this pre-specified home a distinct identity.
---
Project designed by the Atomic Ranch featured modern designers at Breathe Design Studio. From their Austin design studio, they serve an eclectic and accomplished nationwide clientele including in Palm Springs, LA, and the San Francisco Bay Area.
For more about Breathe Design Studio, see here: https://www.breathedesignstudio.com/
To learn more about this project, see here: https://www.breathedesignstudio.com/cleanmodernsinglefamily
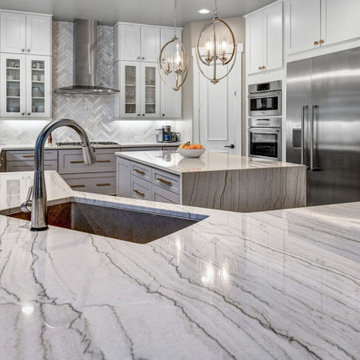
Idées déco pour une grande cuisine ouverte classique en U avec un évier encastré, un placard à porte shaker, des portes de placard blanches, un plan de travail en quartz, une crédence blanche, une crédence en marbre, un électroménager en acier inoxydable, un sol en carrelage de porcelaine, 2 îlots, un sol blanc et un plan de travail blanc.
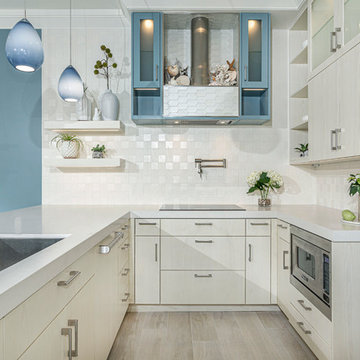
Exemple d'une cuisine ouverte tendance en U et bois clair de taille moyenne avec un évier encastré, un placard à porte plane, un plan de travail en quartz modifié, une crédence blanche, une crédence en céramique, un électroménager en acier inoxydable, un sol en carrelage de porcelaine, une péninsule, un sol blanc et un plan de travail blanc.
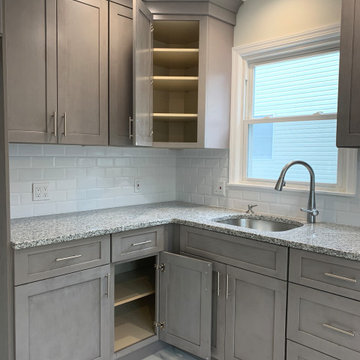
36" high cabinets w/ crown moldings.
Cette image montre une grande cuisine américaine minimaliste en L avec un évier encastré, un placard à porte shaker, des portes de placard grises, un plan de travail en granite, une crédence blanche, une crédence en céramique, un électroménager en acier inoxydable, un sol en carrelage de porcelaine, aucun îlot, un sol blanc et un plan de travail gris.
Cette image montre une grande cuisine américaine minimaliste en L avec un évier encastré, un placard à porte shaker, des portes de placard grises, un plan de travail en granite, une crédence blanche, une crédence en céramique, un électroménager en acier inoxydable, un sol en carrelage de porcelaine, aucun îlot, un sol blanc et un plan de travail gris.
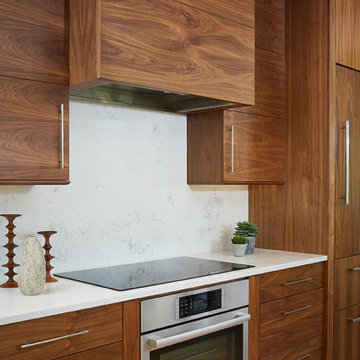
The Holloway blends the recent revival of mid-century aesthetics with the timelessness of a country farmhouse. Each façade features playfully arranged windows tucked under steeply pitched gables. Natural wood lapped siding emphasizes this homes more modern elements, while classic white board & batten covers the core of this house. A rustic stone water table wraps around the base and contours down into the rear view-out terrace.
Inside, a wide hallway connects the foyer to the den and living spaces through smooth case-less openings. Featuring a grey stone fireplace, tall windows, and vaulted wood ceiling, the living room bridges between the kitchen and den. The kitchen picks up some mid-century through the use of flat-faced upper and lower cabinets with chrome pulls. Richly toned wood chairs and table cap off the dining room, which is surrounded by windows on three sides. The grand staircase, to the left, is viewable from the outside through a set of giant casement windows on the upper landing. A spacious master suite is situated off of this upper landing. Featuring separate closets, a tiled bath with tub and shower, this suite has a perfect view out to the rear yard through the bedroom's rear windows. All the way upstairs, and to the right of the staircase, is four separate bedrooms. Downstairs, under the master suite, is a gymnasium. This gymnasium is connected to the outdoors through an overhead door and is perfect for athletic activities or storing a boat during cold months. The lower level also features a living room with a view out windows and a private guest suite.
Architect: Visbeen Architects
Photographer: Ashley Avila Photography
Builder: AVB Inc.

A spa-like design and feel in this redesigned master bathroom in McLean, Virginia. Designed by Erika Jayne Design + Build, the finishes, fixtures, and accessories all evoke a sense of calm in this bathroom retreat.
Warm grays found in the cabinetry and marble are complemented by touches of black accents throughout. A natural fiber rug adds the perfect dose of textural interest to an expansive floor of marble tiles.
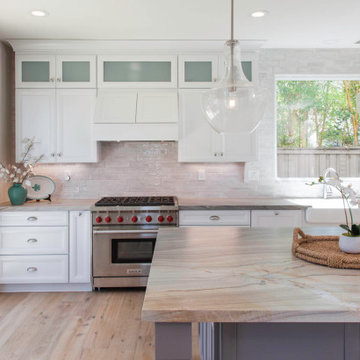
Custom fabricated leather finish on the quartzite materials with a teal ribbon.
Inspiration pour une cuisine américaine parallèle marine de taille moyenne avec un évier encastré, un placard à porte shaker, des portes de placard blanches, un plan de travail en quartz, une crédence blanche, une crédence en carreau de verre, un électroménager en acier inoxydable, sol en stratifié, îlot, un sol marron et un plan de travail multicolore.
Inspiration pour une cuisine américaine parallèle marine de taille moyenne avec un évier encastré, un placard à porte shaker, des portes de placard blanches, un plan de travail en quartz, une crédence blanche, une crédence en carreau de verre, un électroménager en acier inoxydable, sol en stratifié, îlot, un sol marron et un plan de travail multicolore.

When these homeowners first approached me to help them update their kitchen, the first thing that came to mind was to open it up. The house was over 70 years old and the kitchen was a small boxed in area, that did not connect well to the large addition on the back of the house. Removing the former exterior, load bearinig, wall opened the space up dramatically. Then, I relocated the sink to the new peninsula and the range to the outside wall. New windows were added to flank the range. The homeowner is an architect and designed the stunning hood that is truly the focal point of the room. The shiplap island is a complex work that hides 3 drawers and spice storage. The original slate floors have radiant heat under them and needed to remain. The new greige cabinet color, with the accent of the dark grayish green on the custom furnuture piece and hutch, truly compiment the floor tones. Added features such as the wood beam that hides the support over the peninsula and doorway helped warm up the space. There is also a feature wall of stained shiplap that ties in the wood beam and ship lap details on the island.
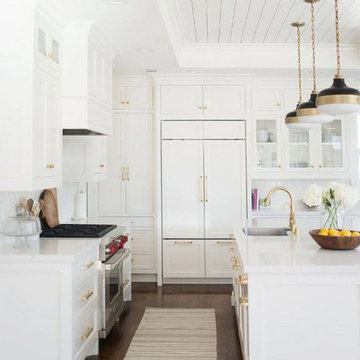
Inspiration pour une grande cuisine américaine traditionnelle en L avec un évier de ferme, un placard avec porte à panneau encastré, des portes de placard blanches, un plan de travail en quartz modifié, une crédence blanche, une crédence en carrelage métro, un électroménager en acier inoxydable, un sol en bois brun, îlot, un sol marron et un plan de travail blanc.

This project incorporated the main floor of the home. The existing kitchen was narrow and dated, and closed off from the rest of the common spaces. The client’s wish list included opening up the space to combine the dining room and kitchen, create a more functional entry foyer, and update the dark sunporch to be more inviting.
The concept resulted in swapping the kitchen and dining area, creating a perfect flow from the entry through to the sunporch.
The new kitchen features blue-gray cabinets with polished white countertops and a white island with a dramatic Cielo Quartzite countertop. The soffit above features stained shiplap, helping to create the boundary of the kitchen. Custom window treatments and rattan chairs make the space feel casual and sophisticated.
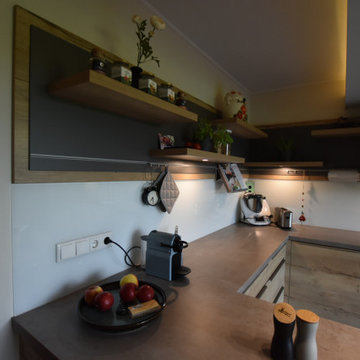
Schöne Küche mit Eiche Fronten mit Edelstahl Griffleiste. Arbeitsplatte aus Beton Dekor mit Nischenrückwand aus weiß lackiertem Glas. Hängeschränke mit Hoch-Falt-Klappen, offen Borde auf praktischem Wandpaneele mit Organisations-System für Küchen- und Kochutensilien.
Ablufthaube in einer Lichtvoute mit indirekter Beleuchtung.

Cette photo montre une cuisine américaine éclectique en L de taille moyenne avec un évier encastré, un placard à porte shaker, des portes de placards vertess, un plan de travail en granite, une crédence blanche, une crédence en céramique, un électroménager en acier inoxydable, un sol en ardoise, îlot, un sol vert et plan de travail noir.

Transitional beauty with warm walnut perimeter cabinets and blue island.
Idées déco pour une grande cuisine ouverte classique en bois clair et L avec un évier encastré, un placard à porte plane, un plan de travail en quartz modifié, une crédence blanche, une crédence en carreau de porcelaine, un électroménager en acier inoxydable, parquet clair, îlot, un sol marron et un plan de travail blanc.
Idées déco pour une grande cuisine ouverte classique en bois clair et L avec un évier encastré, un placard à porte plane, un plan de travail en quartz modifié, une crédence blanche, une crédence en carreau de porcelaine, un électroménager en acier inoxydable, parquet clair, îlot, un sol marron et un plan de travail blanc.

Exemple d'une grande cuisine ouverte parallèle, encastrable et bicolore montagne avec un évier encastré, un placard à porte plane, un plan de travail en quartz modifié, une crédence blanche, une crédence en dalle de pierre, îlot, un plan de travail blanc, des portes de placard blanches, parquet clair et un sol beige.

Idée de décoration pour une cuisine américaine encastrable tradition en U de taille moyenne avec un évier de ferme, un placard avec porte à panneau encastré, des portes de placard bleues, un plan de travail en quartz modifié, une crédence blanche, une crédence en marbre, un sol en bois brun, îlot, un sol marron et un plan de travail blanc.

Cette image montre une grande cuisine américaine parallèle traditionnelle avec un évier 1 bac, un placard à porte plane, des portes de placard bleues, un plan de travail en quartz modifié, une crédence blanche, une crédence en marbre, un électroménager en acier inoxydable, parquet foncé, îlot, un sol marron et un plan de travail blanc.
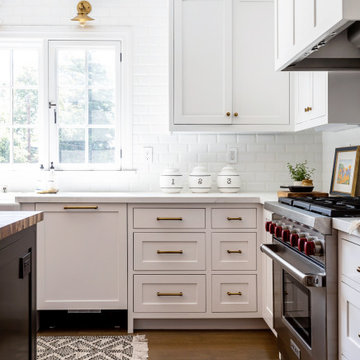
This Altadena home is the perfect example of modern farmhouse flair. The powder room flaunts an elegant mirror over a strapping vanity; the butcher block in the kitchen lends warmth and texture; the living room is replete with stunning details like the candle style chandelier, the plaid area rug, and the coral accents; and the master bathroom’s floor is a gorgeous floor tile.
Project designed by Courtney Thomas Design in La Cañada. Serving Pasadena, Glendale, Monrovia, San Marino, Sierra Madre, South Pasadena, and Altadena.
For more about Courtney Thomas Design, click here: https://www.courtneythomasdesign.com/
To learn more about this project, click here:
https://www.courtneythomasdesign.com/portfolio/new-construction-altadena-rustic-modern/

Aménagement d'une grande cuisine américaine scandinave en U avec un évier de ferme, un placard avec porte à panneau encastré, des portes de placard blanches, un plan de travail en quartz, une crédence blanche, une crédence en marbre, un électroménager en acier inoxydable, parquet clair, îlot, un sol beige et un plan de travail blanc.

Kitchen remodel has a new window over sink and lots and lots of storage with mostly drawers instead of cabinets. The pullout garbage can and coffee bar are some cool examples of custom elements. The double-think countertops add the custom look the client really loved.
Idées déco de cuisines avec une crédence blanche
12