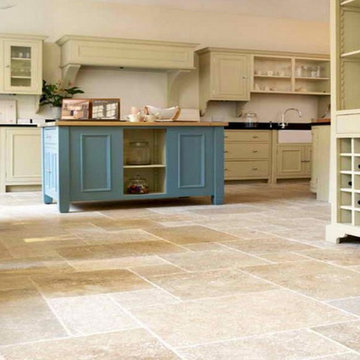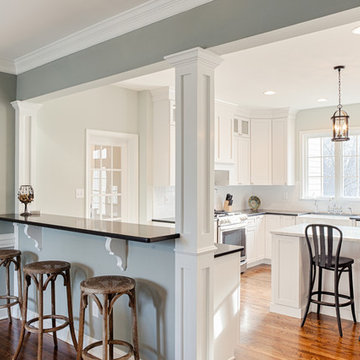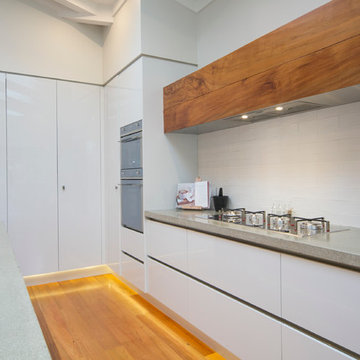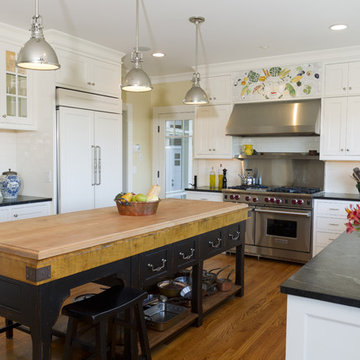Idées déco de cuisines avec une crédence blanche
Trier par :
Budget
Trier par:Populaires du jour
161 - 180 sur 149 730 photos
1 sur 3

Dustin Halleck
Idée de décoration pour une cuisine américaine parallèle tradition de taille moyenne avec un évier de ferme, un placard à porte plane, des portes de placard blanches, plan de travail en marbre, une crédence blanche, une crédence en carreau de porcelaine, un électroménager en acier inoxydable, un sol en travertin, aucun îlot et un sol gris.
Idée de décoration pour une cuisine américaine parallèle tradition de taille moyenne avec un évier de ferme, un placard à porte plane, des portes de placard blanches, plan de travail en marbre, une crédence blanche, une crédence en carreau de porcelaine, un électroménager en acier inoxydable, un sol en travertin, aucun îlot et un sol gris.

Closeup of the door to the hidden pantry. False panels and hardware to match the rest of the bank of cabinets.
We custom made all of the kitchen cabinetry and shelving. The kitchen was a small area so maximizing usable space with function and design was crucial.
The transitional design features a pantry wall with the Sub Zero all glass door refrigerator and oven cabinet centered and equal size pantry cabinets to either side with 3 large storage drawers below and rollout shelves and work surfaces behind the door cabinets above in each with a hidden walk-in pantry door next to the Sub Zero. The cabinets on the range wall all have large storage drawers with wood organizers in the top drawer for spices and utensils. The client also wanted floating shelves to either side of the steel hood which were made from re-sawn maple to look like cut pieces from an old beam, each shelf is lit from the underside with LED flush mounted puck lights.
The island was our biggest challenge. It needed to house several appliances of different size, a farmhouse sink and be able to have function from all 4 sides and still have room for seating space on the backside. The sink side has the farmhouse sink centered with storage drawers to the right that feature wood organizers and a double middle drawer to help hold all the small utensils and still maintain the 3 drawer look from the front view that matches the integrated dishwasher to the left. The right side contains both the integrated soft close trash unit and an icemaker with a third false panel door to maintain the size balance for all three. The left side houses the Sub Zero undercounter freezer. I wanted the face to look like six equal sized drawers, which left the integrated drawer fronts for the freezer overlapping the side panel for the dishwasher. The back of the island has storage tucked up under the seating space. The quartz countertop meets up against the maple butcher block to create a stunning island top. All in all the end result of this kitchen is a beautiful space with wonderful function.
We finished the false beams in our exclusive hand-rubbed cappuccino stain.
Photos: Kimball Ungerman

Rustic White Photography
Cette image montre une cuisine traditionnelle en U de taille moyenne et fermée avec un évier encastré, un placard avec porte à panneau encastré, des portes de placard grises, un plan de travail en quartz modifié, une crédence blanche, une crédence en carrelage de pierre, un électroménager en acier inoxydable, un sol en bois brun et une péninsule.
Cette image montre une cuisine traditionnelle en U de taille moyenne et fermée avec un évier encastré, un placard avec porte à panneau encastré, des portes de placard grises, un plan de travail en quartz modifié, une crédence blanche, une crédence en carrelage de pierre, un électroménager en acier inoxydable, un sol en bois brun et une péninsule.

Cette image montre une grande cuisine américaine linéaire rustique avec un évier de ferme, un placard avec porte à panneau encastré, des portes de placards vertess, un plan de travail en surface solide, une crédence blanche, un sol en vinyl et îlot.

This light and airy kitchen combines traditional accents with transitional ones.
Black honed granite counter tops are balanced by dark accents through out the space like the slat-back island stools, lantern pendant fixtures above, and bronze hardware on doors.
The light stone on the kitchen island work beautifully with white cabinets, Nickel pulls, and Nickel plumbing fixtures.
The kitchen's honed stone counter top is repeated at the pass-through to the dining room. The counter top is supported by curvy decorative brackets that are a great balance to the rectilinear characteristics of the shaker style kitchen cabinets.
Architectural millwork and column at Dining Room entry add a traditional element to this relaxed space.
The combinations of all these finishes bring personalty and warmth to the home.
Photos by Alicia's Art, LLC
RUDLOFF Custom Builders, is a residential construction company that connects with clients early in the design phase to ensure every detail of your project is captured just as you imagined. RUDLOFF Custom Builders will create the project of your dreams that is executed by on-site project managers and skilled craftsman, while creating lifetime client relationships that are build on trust and integrity.
We are a full service, certified remodeling company that covers all of the Philadelphia suburban area including West Chester, Gladwynne, Malvern, Wayne, Haverford and more.
As a 6 time Best of Houzz winner, we look forward to working with you on your next project.

Idées déco pour une cuisine ouverte scandinave de taille moyenne avec un évier de ferme, un placard avec porte à panneau encastré, des portes de placard blanches, une crédence blanche, une crédence en carrelage métro, un électroménager en acier inoxydable, un sol en carrelage de porcelaine, une péninsule et un plan de travail en bois.

Exemple d'une grande cuisine américaine tendance en L avec des portes de placard blanches, un plan de travail en béton, une crédence blanche, une crédence en carreau de ciment, un électroménager en acier inoxydable et îlot.

A PLACE TO GATHER
Location: Eagan, MN, USA
This family of five wanted an inviting space to gather with family and friends. Mom, the primary cook, wanted a large island with more organized storage – everything in its place – and a crisp white kitchen with the character of an older home.
Challenges:
Design an island that could accommodate this family of five for casual weeknight dinners.
Create more usable storage within the existing kitchen footprint.
Design a better transition between the upper cabinets on the 8-foot sink wall and the adjoining 9-foot cooktop wall.
Make room for more counter space around the cooktop. It was poorly lit, cluttered with small appliances and confined by the tall oven cabinet.
Solutions:
A large island, that seats 5 comfortably, replaced the small island and kitchen table. This allowed for more storage including cookbook shelves, a heavy-duty roll out shelf for the mixer, a 2-bin recycling center and a bread drawer.
Tall pantries with decorative grilles were placed between the kitchen and family room. These created ample storage and helped define each room, making each one feel larger, yet more intimate.
A space intentionally separates the upper cabinets on the sink wall from those on the cooktop wall. This created symmetry on the sink wall and made room for an appliance garage, which keeps the countertops uncluttered.
Moving the double ovens to the former pantry location made way for more usable counter space around the cooktop and a dramatic focal point with the hood, cabinets and marble backsplash.
Special Features:
Custom designed corbels and island legs lend character.
Gilt open lanterns, antiqued nickel grilles on the pantries, and the soft linen shade at the kitchen sink add personality and charm.
The unique bronze hardware with a living finish creates the patina of an older home.
A walnut island countertop adds the warmth and feel of a kitchen table.
This homeowner truly understood the idea of living with the patina of marble. Her grandmother’s marble-topped antique table inspired the Carrara countertops.
The result is a highly organized kitchen with a light, open feel that invites you to stay a while.
Liz Schupanitz Designs
Photographed by: Andrea Rugg

Custom maple kitchen in a 1920 Mediterranean Revival designed to coordinate with original butler's pantry. White painted shaker cabinets with statuary marble counters. Glass and polished nickel knobs. Dish washer drawers with panels. Wood bead board backspalsh, paired with white glass mosaic tiles behind sink. Waterworks bridge faucet and Rohl Shaw's Original apron front sink. Tyler Florence dinnerware. Glass canisters from West Elm. Wood and zinc monogram and porcelain blue floral fish from Anthropologie. Basket fromDean & Deluca, Napa. Navy stripe Madeleine Weinrib rug. Illy Espresso machine by Francis Francis.
Claudia Uribe

Location: Port Townsend, Washington.
Photography by Dale Lang
Inspiration pour une cuisine américaine traditionnelle en L et bois clair de taille moyenne avec un placard à porte shaker, une crédence blanche, une crédence en carrelage métro, un électroménager en acier inoxydable, parquet en bambou, un évier 2 bacs, un plan de travail en surface solide, îlot et un sol marron.
Inspiration pour une cuisine américaine traditionnelle en L et bois clair de taille moyenne avec un placard à porte shaker, une crédence blanche, une crédence en carrelage métro, un électroménager en acier inoxydable, parquet en bambou, un évier 2 bacs, un plan de travail en surface solide, îlot et un sol marron.

This kitchen has many interesting elements that set it apart.
The sense of openness is created by the raised ceiling and multiple ceiling levels, lighting and light colored cabinets.
A custom hood over the stone back splash creates a wonderful focal point with it's traditional style architectural mill work complimenting the islands use of reclaimed wood (as seen on the ceiling as well) transitional tapered legs, and the use of Carrara marble on the island top.
This kitchen was featured in a Houzz Kitchen of the Week article!
Photography by Alicia's Art, LLC
RUDLOFF Custom Builders, is a residential construction company that connects with clients early in the design phase to ensure every detail of your project is captured just as you imagined. RUDLOFF Custom Builders will create the project of your dreams that is executed by on-site project managers and skilled craftsman, while creating lifetime client relationships that are build on trust and integrity.
We are a full service, certified remodeling company that covers all of the Philadelphia suburban area including West Chester, Gladwynne, Malvern, Wayne, Haverford and more.
As a 6 time Best of Houzz winner, we look forward to working with you on your next project.

Exemple d'une grande cuisine parallèle victorienne fermée avec un évier encastré, un placard avec porte à panneau surélevé, des portes de placard blanches, plan de travail en marbre, une crédence blanche, une crédence en céramique, un électroménager en acier inoxydable, îlot et parquet foncé.

Inspiration pour une grande cuisine ouverte encastrable design en L avec un placard sans porte, des portes de placard blanches, une crédence blanche, parquet clair, îlot, un évier encastré, plan de travail en marbre et une crédence en dalle de pierre.

Whit Preston
Aménagement d'une cuisine parallèle rétro en bois brun de taille moyenne avec un évier intégré, un placard à porte plane, un plan de travail en inox, une crédence blanche, îlot et un sol en terrazzo.
Aménagement d'une cuisine parallèle rétro en bois brun de taille moyenne avec un évier intégré, un placard à porte plane, un plan de travail en inox, une crédence blanche, îlot et un sol en terrazzo.

photographed by VJ Arizpe, designers at Design House in Houston.
Cette image montre une grande cuisine américaine encastrable traditionnelle en L avec des portes de placard blanches, un plan de travail en béton, une crédence blanche, une crédence en dalle de pierre, un placard à porte shaker et parquet clair.
Cette image montre une grande cuisine américaine encastrable traditionnelle en L avec des portes de placard blanches, un plan de travail en béton, une crédence blanche, une crédence en dalle de pierre, un placard à porte shaker et parquet clair.

traditional kitchen in SF
Inspiration pour une cuisine américaine traditionnelle en L de taille moyenne avec un électroménager en acier inoxydable, une crédence en carrelage métro, des portes de placard blanches, un plan de travail en surface solide, une crédence blanche, îlot, un évier posé, un placard à porte shaker et un sol en liège.
Inspiration pour une cuisine américaine traditionnelle en L de taille moyenne avec un électroménager en acier inoxydable, une crédence en carrelage métro, des portes de placard blanches, un plan de travail en surface solide, une crédence blanche, îlot, un évier posé, un placard à porte shaker et un sol en liège.

This beautiful lake house kitchen design was created by Kim D. Hoegger at Kim Hoegger Home in Rockwell, Texas mixing two-tones of Dura Supreme Cabinetry. Designer Kim Hoegger chose a rustic Knotty Alder wood species with a dark patina stain for the lower base cabinets and kitchen island and contrasted it with a Classic White painted finish for the wall cabinetry above.
This unique and eclectic design brings bright light and character to the home.
Request a FREE Dura Supreme Brochure Packet: http://www.durasupreme.com/request-brochure
Find a Dura Supreme Showroom near you today: http://www.durasupreme.com/dealer-locator
Learn more about Kim Hoegger Home at:
http://www.houzz.com/pro/kdhoegger/kim-d-hoegger

Remodel by Ostmo Construction.
Photos by Dale Lang of NW Architectural Photography.
Idées déco pour une grande cuisine ouverte classique en L avec un plan de travail en quartz modifié, une crédence blanche, des portes de placard blanches, un placard à porte shaker, un électroménager en acier inoxydable, un évier encastré, une crédence en marbre, un sol en bois brun, un sol marron et îlot.
Idées déco pour une grande cuisine ouverte classique en L avec un plan de travail en quartz modifié, une crédence blanche, des portes de placard blanches, un placard à porte shaker, un électroménager en acier inoxydable, un évier encastré, une crédence en marbre, un sol en bois brun, un sol marron et îlot.

Lincoln Barbour
Idées déco pour une cuisine contemporaine en L et bois foncé de taille moyenne avec un plan de travail en bois, un électroménager en acier inoxydable, un placard à porte shaker, une crédence blanche, une crédence en dalle de pierre, un évier encastré et un sol en bois brun.
Idées déco pour une cuisine contemporaine en L et bois foncé de taille moyenne avec un plan de travail en bois, un électroménager en acier inoxydable, un placard à porte shaker, une crédence blanche, une crédence en dalle de pierre, un évier encastré et un sol en bois brun.

Exemple d'une cuisine ouverte encastrable chic en U de taille moyenne avec un placard avec porte à panneau encastré, un plan de travail en stéatite, des portes de placard blanches, un évier encastré, une crédence blanche, une crédence en céramique, un sol en bois brun, un sol marron, plan de travail noir et îlot.
Idées déco de cuisines avec une crédence blanche
9