Idées déco de cuisines avec plan de travail carrelé et une crédence bleue
Trier par :
Budget
Trier par:Populaires du jour
1 - 20 sur 161 photos
1 sur 3

This vintage kitchen was part of staged project... New owners may want to gut, but the current owners LOVED the vintage quality so we left this in it's "Native" state. It's vintage range fit the style of the cottage. We added some updated plumbing in polished chrome for a little bit of sparkle.
Tom Clary, Clarified Photography
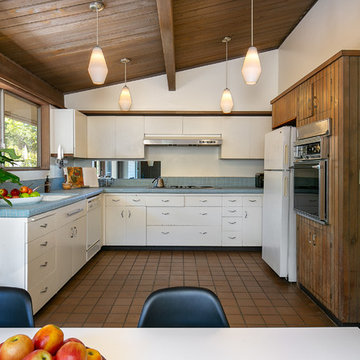
Cette photo montre une cuisine américaine rétro en U avec un évier encastré, un placard à porte plane, des portes de placard blanches, plan de travail carrelé, une crédence bleue, une crédence en mosaïque, un électroménager blanc, aucun îlot, un sol marron et un plan de travail bleu.

Photography Morgan Sheff
Inspiration pour une grande cuisine américaine encastrable traditionnelle en L avec un évier encastré, un placard à porte shaker, des portes de placard blanches, plan de travail carrelé, une crédence bleue, un sol en bois brun, îlot, une crédence en céramique et un plan de travail turquoise.
Inspiration pour une grande cuisine américaine encastrable traditionnelle en L avec un évier encastré, un placard à porte shaker, des portes de placard blanches, plan de travail carrelé, une crédence bleue, un sol en bois brun, îlot, une crédence en céramique et un plan de travail turquoise.
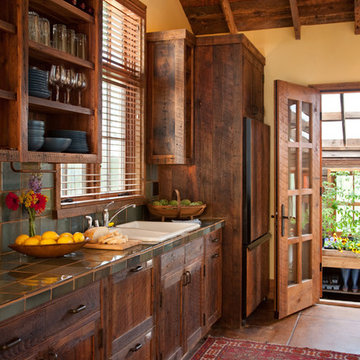
Set in Montana's tranquil Shields River Valley, the Shilo Ranch Compound is a collection of structures that were specifically built on a relatively smaller scale, to maximize efficiency. The main house has two bedrooms, a living area, dining and kitchen, bath and adjacent greenhouse, while two guest homes within the compound can sleep a total of 12 friends and family. There's also a common gathering hall, for dinners, games, and time together. The overall feel here is of sophisticated simplicity, with plaster walls, concrete and wood floors, and weathered boards for exteriors. The placement of each building was considered closely when envisioning how people would move through the property, based on anticipated needs and interests. Sustainability and consumption was also taken into consideration, as evidenced by the photovoltaic panels on roof of the garage, and the capability to shut down any of the compound's buildings when not in use.
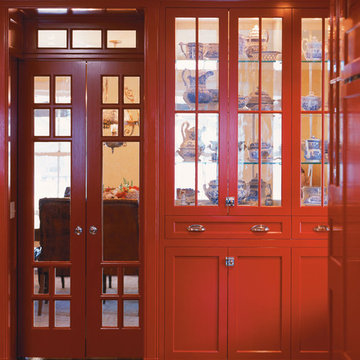
Interior Design: Seldom Scene Interiors
Custom Cabinetry: Woodmeister Master Builders
Aménagement d'une grande cuisine américaine classique avec un évier de ferme, un placard avec porte à panneau encastré, des portes de placard rouges, plan de travail carrelé, une crédence bleue, une crédence en céramique, un électroménager en acier inoxydable, parquet foncé et îlot.
Aménagement d'une grande cuisine américaine classique avec un évier de ferme, un placard avec porte à panneau encastré, des portes de placard rouges, plan de travail carrelé, une crédence bleue, une crédence en céramique, un électroménager en acier inoxydable, parquet foncé et îlot.
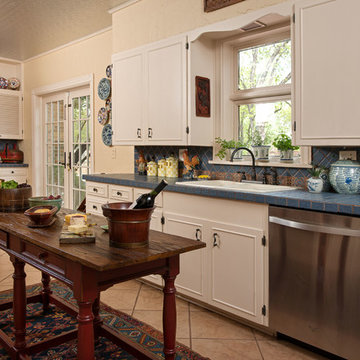
Frances Sims
Idées déco pour une cuisine classique avec un électroménager en acier inoxydable, plan de travail carrelé et une crédence bleue.
Idées déco pour une cuisine classique avec un électroménager en acier inoxydable, plan de travail carrelé et une crédence bleue.
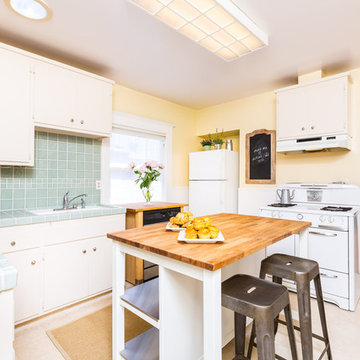
BrightRoomSF Photography San Francisco
Marcell Puzsar
Cette photo montre une petite cuisine craftsman en U fermée avec un placard à porte plane, des portes de placard blanches, plan de travail carrelé, une crédence bleue, une crédence en céramique, un électroménager blanc, îlot et un plan de travail turquoise.
Cette photo montre une petite cuisine craftsman en U fermée avec un placard à porte plane, des portes de placard blanches, plan de travail carrelé, une crédence bleue, une crédence en céramique, un électroménager blanc, îlot et un plan de travail turquoise.
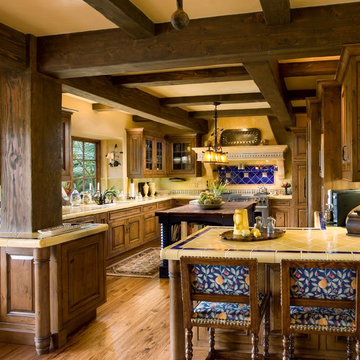
Exemple d'une cuisine méditerranéenne en bois brun avec plan de travail carrelé, une crédence bleue et un plan de travail jaune.
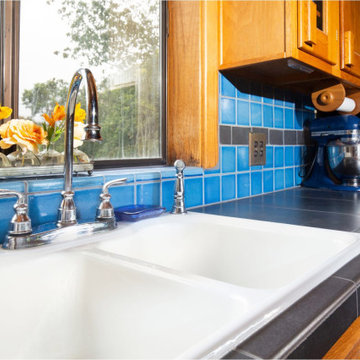
An existing kitchen was brought new life with a tile design and installation for a countertop and backsplash.
People are often hesitant to use tile in a kitchen. However, this project utilized large format tiles for an economical kitchen counter that can resist heat and stains.
A bright tile backsplash contrasts the existing cabinets and brings out the warmth of the wood.

From an outdated 70's kitchen with non-functional pantry space to an expansive kitchen with storage galore. Tiled bench tops carry the terrazzo feature through from the bathroom and copper handles will patina over time. Navy blue subway backsplash is the perfect selection for a pop of colour contrasting the terracotta cabinets
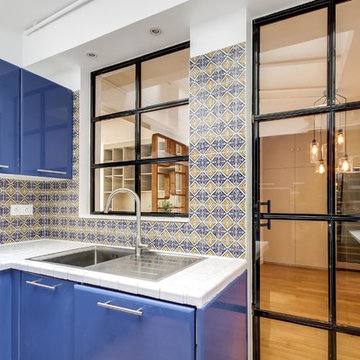
Réalisation d'une cuisine encastrable tradition en U de taille moyenne et fermée avec un évier 1 bac, un placard à porte affleurante, des portes de placard bleues, plan de travail carrelé, une crédence bleue, une crédence en carreau de ciment, aucun îlot et un plan de travail blanc.
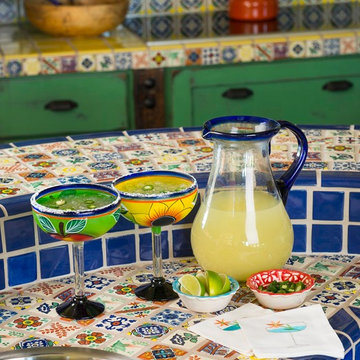
Open concept home built for entertaining, Spanish inspired colors & details, known as the Hacienda Chic style from Interior Designer Ashley Astleford, ASID, TBAE, BPN
Photography: Dan Piassick of PiassickPhoto
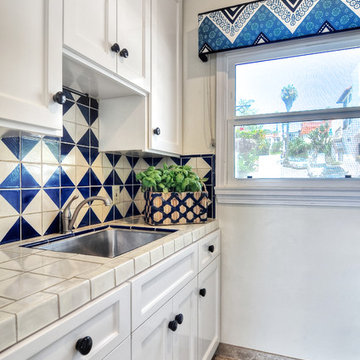
Tierra y Fuego Mexican ceramic tiles are used as the backsplash and countertop of a kitchen designed by Lisa Hendrickson for one of the ocean front suites at the Beachcomber Inn in San Clemente, California.
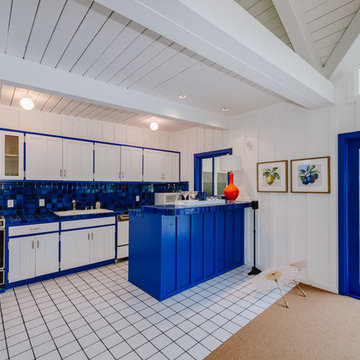
Pool House
Idées déco pour une petite cuisine ouverte linéaire classique avec un évier posé, plan de travail carrelé, une crédence bleue, une crédence en céramique, un électroménager noir, un sol en carrelage de céramique, aucun îlot et un sol blanc.
Idées déco pour une petite cuisine ouverte linéaire classique avec un évier posé, plan de travail carrelé, une crédence bleue, une crédence en céramique, un électroménager noir, un sol en carrelage de céramique, aucun îlot et un sol blanc.
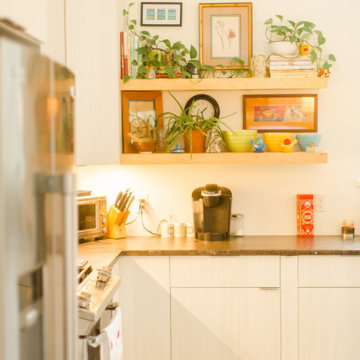
This open floor plan features a kitchen that has open shelves, flat panel European style cabinets, and a floating island
Réalisation d'une cuisine ouverte minimaliste en L de taille moyenne avec un évier 2 bacs, un placard à porte plane, des portes de placard blanches, plan de travail carrelé, une crédence bleue, une crédence en céramique, un électroménager en acier inoxydable, un sol en bois brun, îlot, un sol rouge et un plan de travail marron.
Réalisation d'une cuisine ouverte minimaliste en L de taille moyenne avec un évier 2 bacs, un placard à porte plane, des portes de placard blanches, plan de travail carrelé, une crédence bleue, une crédence en céramique, un électroménager en acier inoxydable, un sol en bois brun, îlot, un sol rouge et un plan de travail marron.
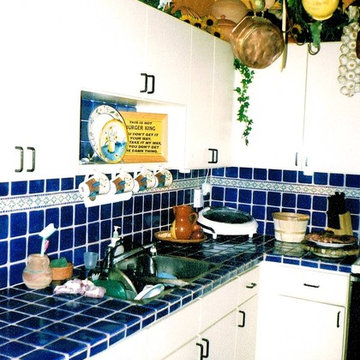
Réalisation d'une cuisine tradition avec plan de travail carrelé, une crédence bleue, une crédence en terre cuite, tomettes au sol et un sol marron.
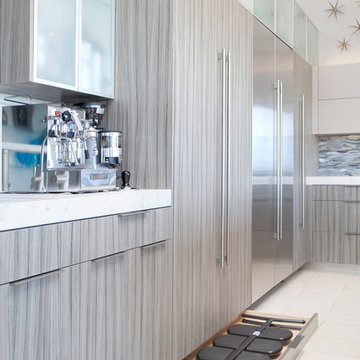
Preview First
Réalisation d'une grande cuisine ouverte design en U avec un évier encastré, un placard à porte plane, des portes de placard grises, plan de travail carrelé, une crédence bleue, une crédence en carreau de verre, un électroménager en acier inoxydable, un sol en carrelage de porcelaine et îlot.
Réalisation d'une grande cuisine ouverte design en U avec un évier encastré, un placard à porte plane, des portes de placard grises, plan de travail carrelé, une crédence bleue, une crédence en carreau de verre, un électroménager en acier inoxydable, un sol en carrelage de porcelaine et îlot.
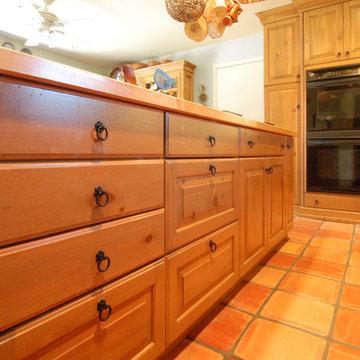
A nice Hispanic lady wanted her kitchen to be brighter and to reflect her ethnic heritage. Maintaining the basic footprint to preserve the Terra-cotta floor, San Luis Kitchen replaced her boring flat-panel stock cabinets with custom knotty pine ones. We added details such as rope trim, a stacked crown, and ring pulls for handles. The client then chose a traditional style tile counter at the sink and butcher block for the island.
Wood-Mode Fine Custom Cabinetry: Brookhaven's Winfield
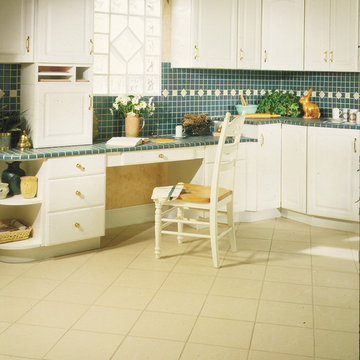
tile floor and tile backsplash
Idées déco pour une cuisine contemporaine en L avec un placard avec porte à panneau surélevé, des portes de placard blanches, plan de travail carrelé, une crédence bleue, une crédence en céramique et un sol en carrelage de porcelaine.
Idées déco pour une cuisine contemporaine en L avec un placard avec porte à panneau surélevé, des portes de placard blanches, plan de travail carrelé, une crédence bleue, une crédence en céramique et un sol en carrelage de porcelaine.
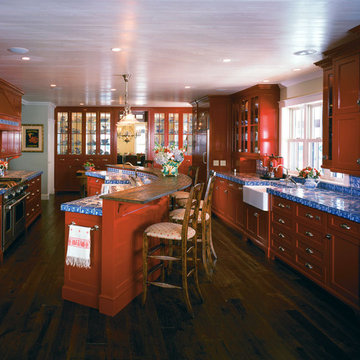
Interior Design: Seldom Scene Interiors
Custom Cabinetry: Woodmeister Master Builders
Inspiration pour une grande cuisine américaine encastrable traditionnelle avec un placard avec porte à panneau encastré, un évier de ferme, plan de travail carrelé, des portes de placard rouges, une crédence bleue, une crédence en céramique, parquet foncé et îlot.
Inspiration pour une grande cuisine américaine encastrable traditionnelle avec un placard avec porte à panneau encastré, un évier de ferme, plan de travail carrelé, des portes de placard rouges, une crédence bleue, une crédence en céramique, parquet foncé et îlot.
Idées déco de cuisines avec plan de travail carrelé et une crédence bleue
1