Idées déco de cuisines avec une crédence bleue et une crédence jaune
Trier par :
Budget
Trier par:Populaires du jour
261 - 280 sur 52 587 photos
1 sur 3
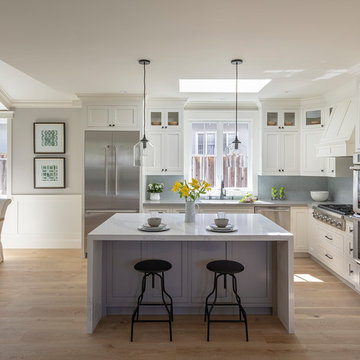
Architecture & Interior Design By Arch Studio, Inc.
Photography by Eric Rorer
Aménagement d'une petite cuisine ouverte campagne en L avec un évier encastré, un placard à porte shaker, des portes de placard blanches, un plan de travail en quartz modifié, une crédence bleue, une crédence en céramique, un électroménager en acier inoxydable, parquet clair, îlot, un sol beige et un plan de travail blanc.
Aménagement d'une petite cuisine ouverte campagne en L avec un évier encastré, un placard à porte shaker, des portes de placard blanches, un plan de travail en quartz modifié, une crédence bleue, une crédence en céramique, un électroménager en acier inoxydable, parquet clair, îlot, un sol beige et un plan de travail blanc.
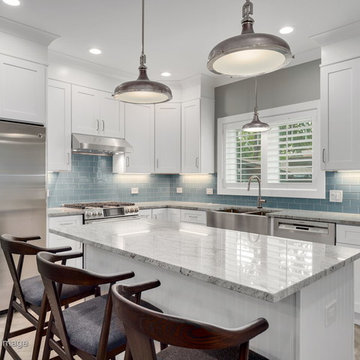
Stainless steel apron sink, glass tiles, wood-looking porcelain in chevron pattern, metal pendants, white shaker cabinets with crown.
Aménagement d'une cuisine ouverte classique en L de taille moyenne avec un évier de ferme, un placard à porte shaker, des portes de placard blanches, un plan de travail en granite, une crédence bleue, une crédence en carreau de verre, un électroménager en acier inoxydable, un sol en carrelage de porcelaine, îlot, un sol gris et un plan de travail gris.
Aménagement d'une cuisine ouverte classique en L de taille moyenne avec un évier de ferme, un placard à porte shaker, des portes de placard blanches, un plan de travail en granite, une crédence bleue, une crédence en carreau de verre, un électroménager en acier inoxydable, un sol en carrelage de porcelaine, îlot, un sol gris et un plan de travail gris.

Francis Combes
Réalisation d'une grande cuisine tradition en L et bois clair fermée avec un évier encastré, un placard à porte shaker, un plan de travail en quartz modifié, une crédence bleue, une crédence en céramique, un électroménager en acier inoxydable, un sol en carrelage de porcelaine, aucun îlot, un sol bleu et un plan de travail blanc.
Réalisation d'une grande cuisine tradition en L et bois clair fermée avec un évier encastré, un placard à porte shaker, un plan de travail en quartz modifié, une crédence bleue, une crédence en céramique, un électroménager en acier inoxydable, un sol en carrelage de porcelaine, aucun îlot, un sol bleu et un plan de travail blanc.

This project is best described in one word: Fun – Oh wait, and bold! This homes mid-century modern construction style was inspiration that married nicely to our clients request to also have a home with a glamorous and lux vibe. We have a long history of working together and the couple was very open to concepts but she had one request: she loved blue, in any and all forms, and wanted it to be used liberally throughout the house. This new-to-them home was an original 1966 ranch in the Calvert area of Lincoln, Nebraska and was begging for a new and more open floor plan to accommodate large family gatherings. The house had been so loved at one time but was tired and showing her age and an allover change in lighting, flooring, moldings as well as development of a new and more open floor plan, lighting and furniture and space planning were on our agenda. This album is a progression room to room of the house and the changes we made. We hope you enjoy it! This was such a fun and rewarding project and In the end, our Musician husband and glamorous wife had their forever dream home nestled in the heart of the city.
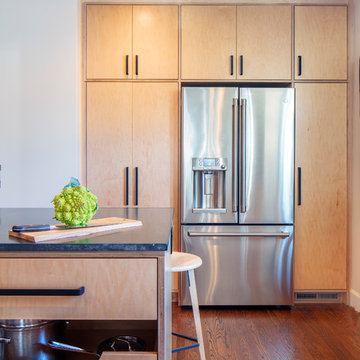
The asymmetry of this layout allowed for playfulness and informality. Photo Credit: Michael Hospelt
Idées déco pour une cuisine américaine moderne en L et bois clair de taille moyenne avec un évier encastré, un placard à porte plane, un plan de travail en granite, une crédence bleue, une crédence en céramique, un électroménager en acier inoxydable, un sol en bois brun, une péninsule, un sol marron et plan de travail noir.
Idées déco pour une cuisine américaine moderne en L et bois clair de taille moyenne avec un évier encastré, un placard à porte plane, un plan de travail en granite, une crédence bleue, une crédence en céramique, un électroménager en acier inoxydable, un sol en bois brun, une péninsule, un sol marron et plan de travail noir.

We completely renovated this space for an episode of HGTV House Hunters Renovation. The kitchen was originally a galley kitchen. We removed a wall between the DR and the kitchen to open up the space. We used a combination of countertops in this kitchen. To give a buffer to the wood counters, we used slabs of marble each side of the sink. This adds interest visually and helps to keep the water away from the wood counters. We used blue and cream for the cabinetry which is a lovely, soft mix and wood shelving to match the wood counter tops. To complete the eclectic finishes we mixed gold light fixtures and cabinet hardware with black plumbing fixtures and shelf brackets.
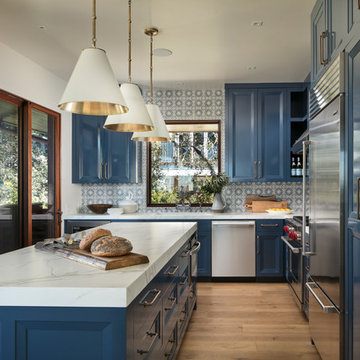
Rich Pharaoh
Idée de décoration pour une cuisine marine en L avec un évier encastré, un placard avec porte à panneau encastré, des portes de placard bleues, une crédence bleue, un électroménager en acier inoxydable, parquet clair, îlot, un sol marron, un plan de travail blanc et fenêtre au-dessus de l'évier.
Idée de décoration pour une cuisine marine en L avec un évier encastré, un placard avec porte à panneau encastré, des portes de placard bleues, une crédence bleue, un électroménager en acier inoxydable, parquet clair, îlot, un sol marron, un plan de travail blanc et fenêtre au-dessus de l'évier.
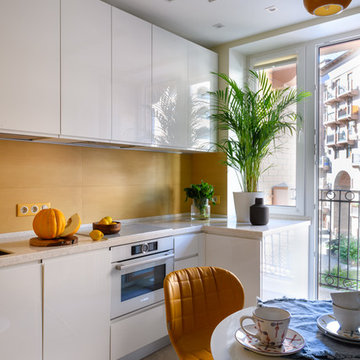
Ольга Алексеенко
Idée de décoration pour une petite cuisine design en L fermée avec un évier encastré, des portes de placard blanches, un plan de travail en surface solide, une crédence jaune, un électroménager blanc, un sol en carrelage de porcelaine, aucun îlot, un sol gris, un placard à porte plane et un plan de travail blanc.
Idée de décoration pour une petite cuisine design en L fermée avec un évier encastré, des portes de placard blanches, un plan de travail en surface solide, une crédence jaune, un électroménager blanc, un sol en carrelage de porcelaine, aucun îlot, un sol gris, un placard à porte plane et un plan de travail blanc.
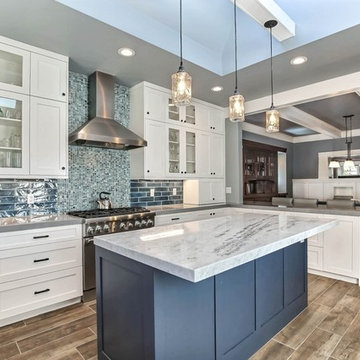
Downtown San Jose Craftsman remodel in collaboration with Nancy Plasschaert and Top Shelf Construction
Cette image montre une cuisine américaine traditionnelle en U de taille moyenne avec un évier de ferme, un placard à porte shaker, des portes de placard blanches, un plan de travail en quartz, une crédence bleue, une crédence en carreau de porcelaine, un électroménager en acier inoxydable, un sol en bois brun, îlot, un sol marron et un plan de travail gris.
Cette image montre une cuisine américaine traditionnelle en U de taille moyenne avec un évier de ferme, un placard à porte shaker, des portes de placard blanches, un plan de travail en quartz, une crédence bleue, une crédence en carreau de porcelaine, un électroménager en acier inoxydable, un sol en bois brun, îlot, un sol marron et un plan de travail gris.

Design: JL Interior Design; Photos: Thomas Kuoh
Exemple d'une petite cuisine américaine bord de mer en U avec un placard à porte shaker, des portes de placard blanches, plan de travail en marbre, une crédence bleue, une crédence en céramique, un électroménager en acier inoxydable, un sol en bois brun, aucun îlot, un sol beige et un plan de travail blanc.
Exemple d'une petite cuisine américaine bord de mer en U avec un placard à porte shaker, des portes de placard blanches, plan de travail en marbre, une crédence bleue, une crédence en céramique, un électroménager en acier inoxydable, un sol en bois brun, aucun îlot, un sol beige et un plan de travail blanc.

Inspiration pour une cuisine ouverte vintage en U et bois brun de taille moyenne avec un évier encastré, un placard à porte plane, une crédence bleue, une crédence en céramique, un électroménager en acier inoxydable, un sol en bois brun, aucun îlot, un sol marron, un plan de travail blanc et un plan de travail en surface solide.

custom reclaimed pine shelves on hidden steel brackets
Fireclay Tile - color 'Jade'
Silestone Blanco City countertops
Schoolhouse Electric Alabax pendants
IKEA cabinets
Leonid Furmansky Photography

Photography by Benjamin Benschneider
Réalisation d'une grande cuisine ouverte minimaliste en L et bois brun avec un évier encastré, un placard à porte plane, un plan de travail en quartz modifié, une crédence bleue, une crédence en feuille de verre, un électroménager en acier inoxydable, sol en béton ciré, îlot, un sol gris et un plan de travail gris.
Réalisation d'une grande cuisine ouverte minimaliste en L et bois brun avec un évier encastré, un placard à porte plane, un plan de travail en quartz modifié, une crédence bleue, une crédence en feuille de verre, un électroménager en acier inoxydable, sol en béton ciré, îlot, un sol gris et un plan de travail gris.
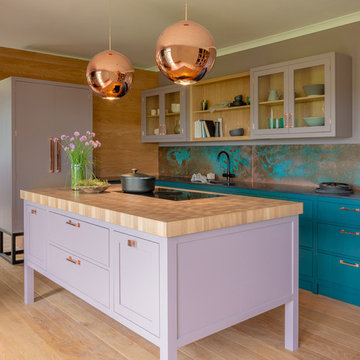
Inspiration pour une cuisine parallèle traditionnelle de taille moyenne avec un placard à porte shaker, des portes de placard violettes, un plan de travail en bois, une crédence bleue, parquet clair, îlot, un sol beige et un plan de travail beige.
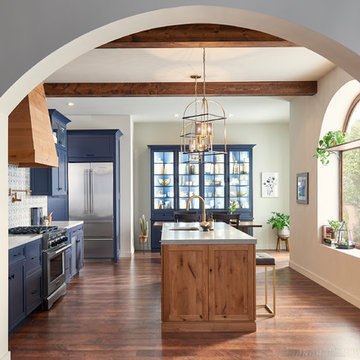
This beautiful Spanish/Mediterranean Modern kitchen features UltraCraft's Stickley door style in Rustic Alder with Natural finish and Lakeway door style in Maple with Blue Ash paint. A celebration of natural light and green plants, this kitchen has a warm feel that shouldn't be missed!
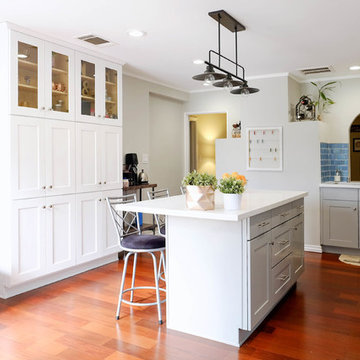
ABH
Idées déco pour une petite cuisine américaine craftsman en L avec un évier posé, un placard à porte shaker, des portes de placard blanches, un plan de travail en quartz modifié, une crédence bleue, une crédence en carreau de verre, un électroménager en acier inoxydable, un sol en bois brun, îlot, un sol marron et un plan de travail blanc.
Idées déco pour une petite cuisine américaine craftsman en L avec un évier posé, un placard à porte shaker, des portes de placard blanches, un plan de travail en quartz modifié, une crédence bleue, une crédence en carreau de verre, un électroménager en acier inoxydable, un sol en bois brun, îlot, un sol marron et un plan de travail blanc.
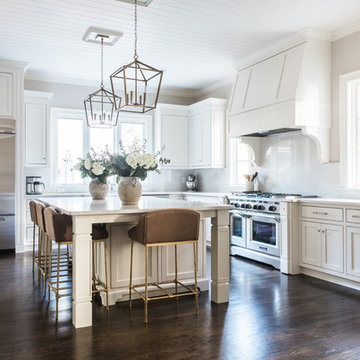
Cette photo montre une cuisine chic en L avec un placard à porte shaker, des portes de placard blanches, une crédence jaune, une crédence en dalle de pierre, un électroménager en acier inoxydable, parquet foncé, îlot, un sol marron et un plan de travail blanc.
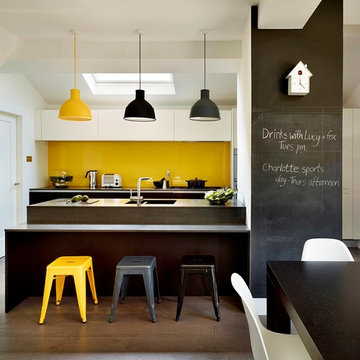
Cette photo montre une cuisine américaine parallèle tendance de taille moyenne avec un placard à porte plane, des portes de placard blanches, une crédence jaune, parquet foncé, un plan de travail gris, un évier 2 bacs, une crédence en feuille de verre, une péninsule et un sol marron.
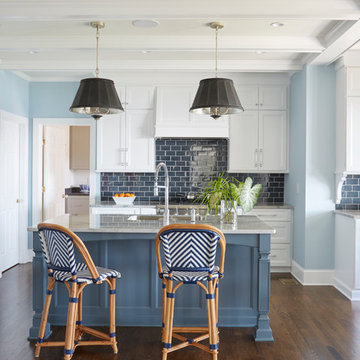
Mike Kaskel
Réalisation d'une cuisine ouverte encastrable marine en L de taille moyenne avec un évier 1 bac, des portes de placard blanches, un plan de travail en quartz, une crédence bleue, un sol en bois brun, îlot, un sol marron, un placard avec porte à panneau encastré et une crédence en carrelage métro.
Réalisation d'une cuisine ouverte encastrable marine en L de taille moyenne avec un évier 1 bac, des portes de placard blanches, un plan de travail en quartz, une crédence bleue, un sol en bois brun, îlot, un sol marron, un placard avec porte à panneau encastré et une crédence en carrelage métro.

To vent the 30" Wolf range, a downdraft was incorporated behind the slightly raised eat-in counter.
Andrea Rugg Photography
Exemple d'une cuisine américaine parallèle craftsman en bois brun de taille moyenne avec un évier encastré, un placard à porte plane, un plan de travail en quartz modifié, une crédence bleue, une crédence en céramique, un électroménager en acier inoxydable, parquet clair, aucun îlot et un sol marron.
Exemple d'une cuisine américaine parallèle craftsman en bois brun de taille moyenne avec un évier encastré, un placard à porte plane, un plan de travail en quartz modifié, une crédence bleue, une crédence en céramique, un électroménager en acier inoxydable, parquet clair, aucun îlot et un sol marron.
Idées déco de cuisines avec une crédence bleue et une crédence jaune
14