Idées déco de cuisines avec une crédence bleue et une crédence jaune
Trier par :
Budget
Trier par:Populaires du jour
181 - 200 sur 52 512 photos
1 sur 3
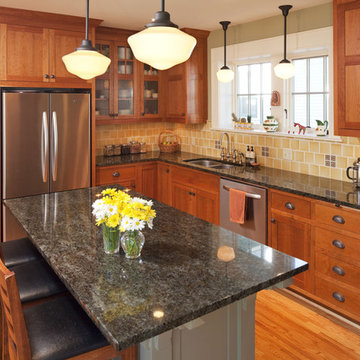
Aménagement d'une cuisine classique en L et bois brun avec un évier 2 bacs, un placard à porte shaker, une crédence jaune et un électroménager en acier inoxydable.
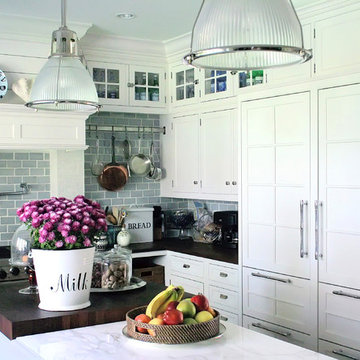
Réalisation d'une cuisine encastrable tradition avec un placard à porte shaker, des portes de placard blanches, une crédence bleue, une crédence en carrelage métro et plan de travail en marbre.
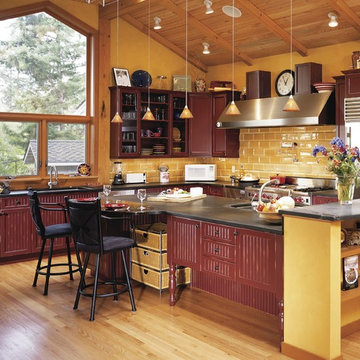
This kitchen was done for a couple in the Puget Sound. They are both professional chefs. We expanded the space and since this was the family, dining area and kitchen we needed thekitchen to look more inviting thus the furniture island. Bellmont Cabinets. Pendant lights are tech lighting.
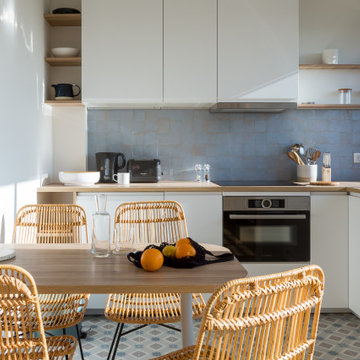
Inspiration pour une cuisine design en L avec un placard à porte plane, des portes de placard blanches, un plan de travail en bois, une crédence bleue, aucun îlot, un sol multicolore et un plan de travail beige.

For this mid-century modern kitchen our team came up with a design plan that gave the space a completely new look. We went with grey and white tones to balance with the existing wood flooring and wood vaulted ceiling. Flush panel cabinets with linear hardware provided a clean look, while the handmade yellow subway tile backsplash brought warmth to the space without adding another wood feature. Replacing the swinging exterior door with a sliding door made for better circulation, perfect for when the client entertains. We replaced the skylight and the windows in the eat-in area and also repainted the windows and casing in the kitchen to match the new windows. The final look seamlessly blends with the mid-century modern style in the rest of the home, and and now these homeowners can really enjoy the view!
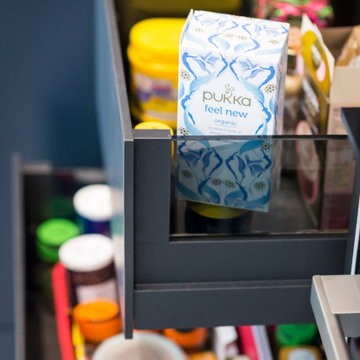
This is a beautiful Rotpunkt kitchen that we installed last year. This kitchen features on-trend midnight blue units, teamed with kashmir units and bright quartz worktop with a marbled finish. The panels and handrails are in a wood finish which complement the herringbone flooring.
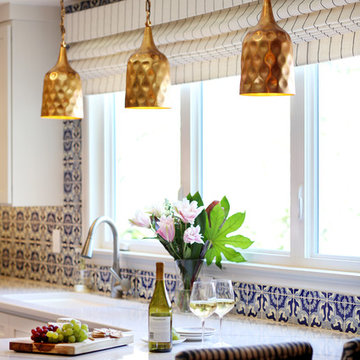
A custom roman shade adds another element of texture and pattern. photo by Myndi Pressly
Cette image montre une cuisine américaine bohème avec un placard à porte shaker, des portes de placard blanches, un plan de travail en quartz modifié, une crédence bleue, une crédence en céramique, un électroménager en acier inoxydable, parquet foncé, une péninsule et un sol marron.
Cette image montre une cuisine américaine bohème avec un placard à porte shaker, des portes de placard blanches, un plan de travail en quartz modifié, une crédence bleue, une crédence en céramique, un électroménager en acier inoxydable, parquet foncé, une péninsule et un sol marron.
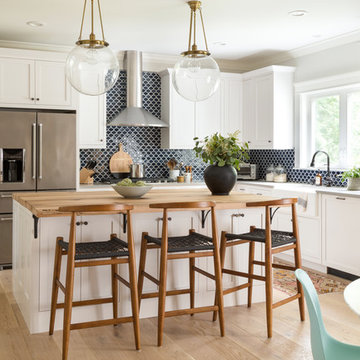
Idée de décoration pour une cuisine américaine design en L avec un évier de ferme, des portes de placard blanches, une crédence bleue, une crédence en céramique, parquet clair, un placard avec porte à panneau encastré, un électroménager en acier inoxydable, îlot et un sol beige.
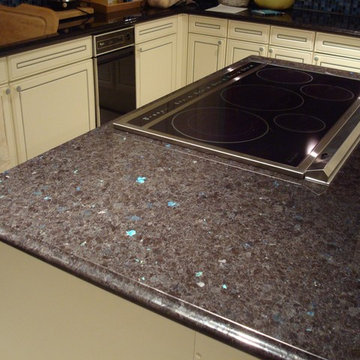
Aménagement d'une cuisine classique en L fermée et de taille moyenne avec un évier 2 bacs, un placard avec porte à panneau surélevé, des portes de placard blanches, un plan de travail en granite, une crédence bleue, une crédence en mosaïque, un électroménager en acier inoxydable, un sol en carrelage de céramique, îlot et un sol beige.
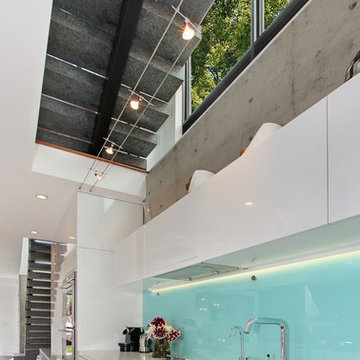
Jeri Koegel
Exemple d'une cuisine ouverte tendance avec un évier 2 bacs, un placard à porte plane, des portes de placard blanches, une crédence bleue et une crédence en feuille de verre.
Exemple d'une cuisine ouverte tendance avec un évier 2 bacs, un placard à porte plane, des portes de placard blanches, une crédence bleue et une crédence en feuille de verre.
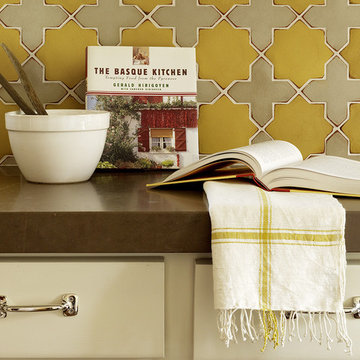
photo- Matthew Millman
Exemple d'une cuisine méditerranéenne avec un placard à porte plane, des portes de placard blanches, plan de travail en marbre, une crédence jaune et une crédence en terre cuite.
Exemple d'une cuisine méditerranéenne avec un placard à porte plane, des portes de placard blanches, plan de travail en marbre, une crédence jaune et une crédence en terre cuite.
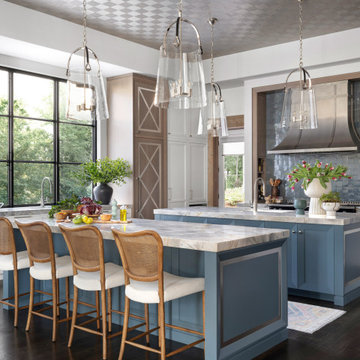
Idées déco pour une cuisine classique en L avec un évier encastré, un placard avec porte à panneau encastré, des portes de placard blanches, une crédence bleue, un électroménager noir, parquet foncé, 2 îlots, un sol marron, un plan de travail bleu, un plafond décaissé et un plafond en papier peint.

Aménagement d'une cuisine américaine parallèle rétro en bois brun de taille moyenne avec un évier encastré, un placard à porte plane, un plan de travail en quartz modifié, une crédence jaune, une crédence en céramique, un électroménager de couleur, sol en béton ciré, aucun îlot, un sol gris, un plan de travail blanc et un plafond en bois.

We love a challenge! The existing small bathroom had a corner toilet and funky gold and white tile. To make the space functional for a family we removed a small bedroom to extend the bathroom, which allows room for a large shower and bathtub. Custom cabinetry is tucked into the ceiling slope to allow for towel storage. The dark green cabinetry is offset by a traditional gray and white wallpaper which brings contrast to this unique bathroom.
Partial kitchen remodel to replace and reconfigure upper cabinets, full-height cabinetry, island, and backsplash. The redesign includes design of custom cabinetry, and finish selections. Full bathroom gut and redesign with floor plan changes. Removal of the existing bedroom to create a larger bathroom. The design includes full layout redesign, custom cabinetry design, and all tile, plumbing, lighting, and decor selections.
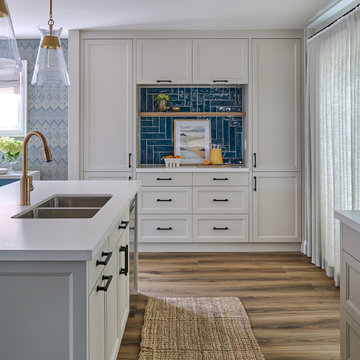
Cette image montre une petite cuisine américaine parallèle traditionnelle avec un évier encastré, un placard avec porte à panneau encastré, des portes de placard beiges, un plan de travail en quartz modifié, une crédence bleue, une crédence en céramique, un électroménager en acier inoxydable, un sol en vinyl, une péninsule, un sol marron et un plan de travail beige.
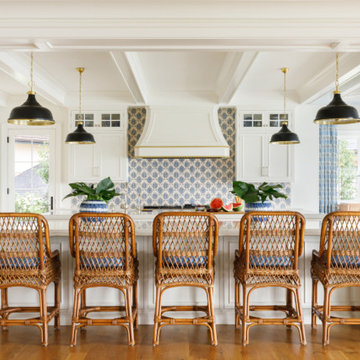
https://www.lowellcustomhomes.com
Photo by www.aimeemazzenga.com
Interior Design by www.northshorenest.com
Relaxed luxury on the shore of beautiful Geneva Lake in Wisconsin.
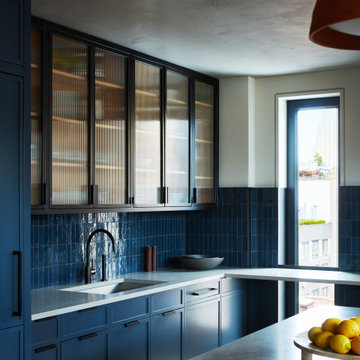
Idées déco pour une grande cuisine américaine encastrable classique en L avec un évier encastré, un placard à porte shaker, des portes de placard bleues, un plan de travail en quartz modifié, une crédence bleue, une crédence en terre cuite, parquet clair, îlot, un sol beige et un plan de travail gris.
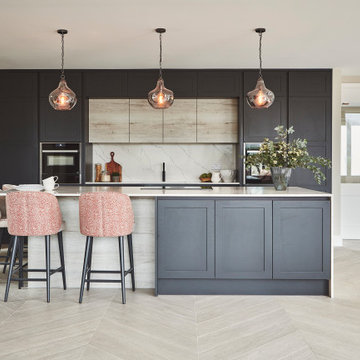
The heart of this modern family home features a large open-plan kitchen, dining and living area. The kitchen is fitted with floor-to-ceiling cabinetry to maximise storage.
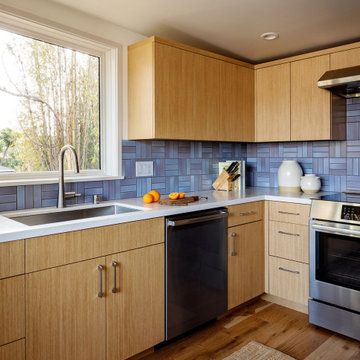
Photo by: Michele Lee Willson
Cette image montre une cuisine minimaliste en bois brun fermée avec un évier encastré, un placard à porte plane, un plan de travail en quartz modifié, une crédence bleue, une crédence en céramique, un électroménager en acier inoxydable et un plan de travail jaune.
Cette image montre une cuisine minimaliste en bois brun fermée avec un évier encastré, un placard à porte plane, un plan de travail en quartz modifié, une crédence bleue, une crédence en céramique, un électroménager en acier inoxydable et un plan de travail jaune.

We love the clean and crisp lines of this beautiful German manufactured kitchen in Hither Green. The inclusion of the peninsular island which houses the Siemens induction hob, creates much needed additional work top space and is a lovely sociable way to cook and entertain. The completely floor to ceiling cabinets, not only look stunning but maximise the storage space available. The combination of the warm oak Nebraska doors, wooden floor and yellow glass splash back compliment the matt white lacquer doors perfectly and bring a lovely warmth to this open plan kitchen space.
Idées déco de cuisines avec une crédence bleue et une crédence jaune
10