Idées déco de cuisines avec un évier intégré et une crédence en ardoise
Trier par:Populaires du jour
1 - 20 sur 194 photos

Projectmanagement and interior design by MORE Projects Mallorca S.L.
Image by Marco Richter
Idées déco pour une grande cuisine parallèle contemporaine avec un évier intégré, un placard à porte plane, des portes de placard blanches, un plan de travail en surface solide, une crédence noire, une crédence en ardoise, un électroménager en acier inoxydable, un sol en calcaire, îlot, un plan de travail blanc et un sol gris.
Idées déco pour une grande cuisine parallèle contemporaine avec un évier intégré, un placard à porte plane, des portes de placard blanches, un plan de travail en surface solide, une crédence noire, une crédence en ardoise, un électroménager en acier inoxydable, un sol en calcaire, îlot, un plan de travail blanc et un sol gris.

Inspiration pour une très grande cuisine américaine parallèle et encastrable nordique en bois clair avec un évier intégré, un placard à porte affleurante, un plan de travail en inox, une crédence noire, une crédence en ardoise, un sol en ardoise, îlot et un sol noir.

夫婦2人家族のためのリノベーション住宅
photos by Katsumi Simada
Exemple d'une petite cuisine américaine linéaire scandinave en bois clair avec un évier intégré, un placard à porte affleurante, un plan de travail en inox, une crédence grise, une crédence en ardoise, un électroménager blanc, parquet clair, aucun îlot, un sol marron, un plan de travail gris et un plafond en bois.
Exemple d'une petite cuisine américaine linéaire scandinave en bois clair avec un évier intégré, un placard à porte affleurante, un plan de travail en inox, une crédence grise, une crédence en ardoise, un électroménager blanc, parquet clair, aucun îlot, un sol marron, un plan de travail gris et un plafond en bois.
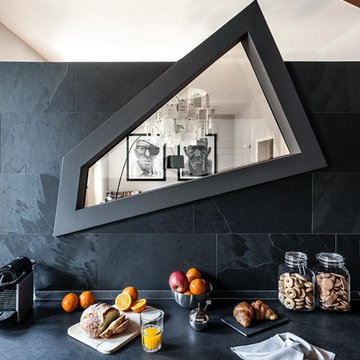
Filippo Coltro - PH. Mattia Aquila
Réalisation d'une cuisine parallèle bohème avec un plan de travail en granite, une crédence en ardoise, un électroménager en acier inoxydable, un sol en ardoise, plan de travail noir, un évier intégré, des portes de placard blanches et un placard avec porte à panneau encastré.
Réalisation d'une cuisine parallèle bohème avec un plan de travail en granite, une crédence en ardoise, un électroménager en acier inoxydable, un sol en ardoise, plan de travail noir, un évier intégré, des portes de placard blanches et un placard avec porte à panneau encastré.
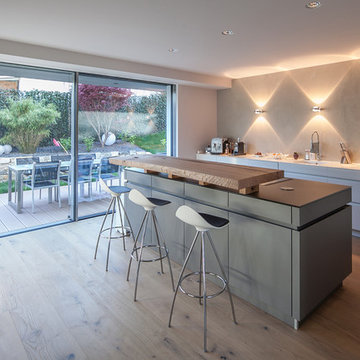
Inspiration pour une grande cuisine ouverte parallèle design avec un évier intégré, un placard à porte plane, des portes de placard blanches, un plan de travail en bois, une crédence grise, une crédence en ardoise, un électroménager en acier inoxydable, parquet clair, îlot et un sol marron.
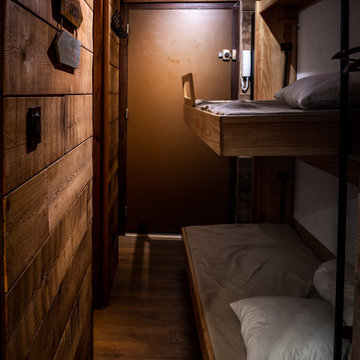
Rénovation complète d'un appartement réalisé par Schott Cuisines
Inspiration pour une cuisine américaine chalet en U de taille moyenne avec un évier intégré, un plan de travail en quartz modifié, une crédence noire, une crédence en ardoise, un électroménager en acier inoxydable, parquet clair, aucun îlot, plan de travail noir et un plafond en bois.
Inspiration pour une cuisine américaine chalet en U de taille moyenne avec un évier intégré, un plan de travail en quartz modifié, une crédence noire, une crédence en ardoise, un électroménager en acier inoxydable, parquet clair, aucun îlot, plan de travail noir et un plafond en bois.

Contemporary kitchen with terrazzo floor and central island and hidden pantry
Cette image montre une cuisine américaine encastrable et grise et rose design en L et bois brun de taille moyenne avec un évier intégré, un placard avec porte à panneau encastré, un plan de travail en surface solide, une crédence beige, une crédence en ardoise, un sol en carrelage de céramique, îlot, un sol gris et un plan de travail rose.
Cette image montre une cuisine américaine encastrable et grise et rose design en L et bois brun de taille moyenne avec un évier intégré, un placard avec porte à panneau encastré, un plan de travail en surface solide, une crédence beige, une crédence en ardoise, un sol en carrelage de céramique, îlot, un sol gris et un plan de travail rose.

Exemple d'une cuisine ouverte parallèle et encastrable en bois foncé avec un évier intégré, un placard à porte affleurante, un plan de travail en inox, une crédence grise, une crédence en ardoise, parquet clair, îlot, un sol beige et un plan de travail gris.
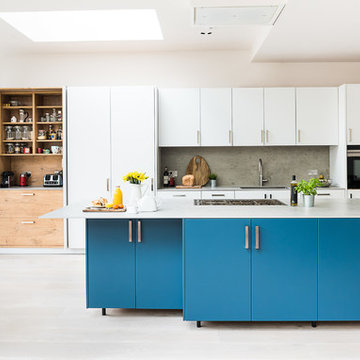
Veronica Rodriguez
Idée de décoration pour une grande cuisine ouverte parallèle design avec un évier intégré, un placard à porte plane, des portes de placard turquoises, un plan de travail en béton, une crédence grise, une crédence en ardoise, un électroménager en acier inoxydable, parquet clair, îlot, un sol gris et un plan de travail gris.
Idée de décoration pour une grande cuisine ouverte parallèle design avec un évier intégré, un placard à porte plane, des portes de placard turquoises, un plan de travail en béton, une crédence grise, une crédence en ardoise, un électroménager en acier inoxydable, parquet clair, îlot, un sol gris et un plan de travail gris.
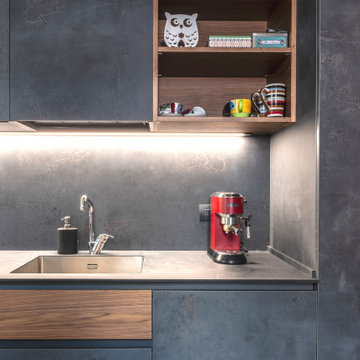
Cette image montre une grande cuisine ouverte urbaine en U avec un évier intégré, un placard à porte plane, des portes de placard grises, un plan de travail en stratifié, une crédence grise, une crédence en ardoise, un électroménager noir, un sol en bois brun, une péninsule, un sol beige et poutres apparentes.
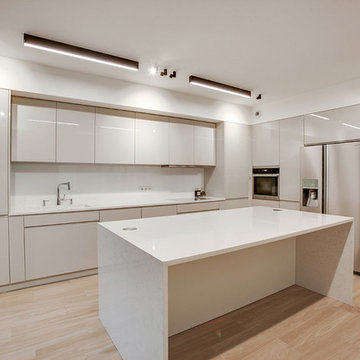
Meero
Cette photo montre une grande cuisine tendance en L avec un évier intégré, un placard à porte affleurante, un plan de travail en quartz, une crédence en ardoise, parquet clair, îlot et un plan de travail blanc.
Cette photo montre une grande cuisine tendance en L avec un évier intégré, un placard à porte affleurante, un plan de travail en quartz, une crédence en ardoise, parquet clair, îlot et un plan de travail blanc.
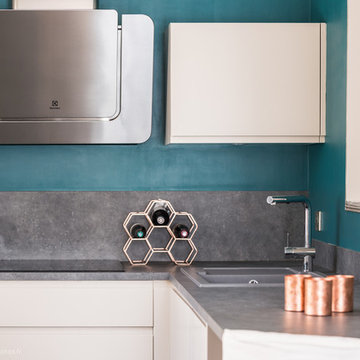
FA/Reportagesphoto.fr
Réalisation d'une cuisine ouverte design en U de taille moyenne avec un évier intégré, un placard à porte plane, des portes de placard blanches, un plan de travail en stratifié, une crédence grise, une crédence en ardoise, un électroménager en acier inoxydable, sol en béton ciré, aucun îlot et un sol gris.
Réalisation d'une cuisine ouverte design en U de taille moyenne avec un évier intégré, un placard à porte plane, des portes de placard blanches, un plan de travail en stratifié, une crédence grise, une crédence en ardoise, un électroménager en acier inoxydable, sol en béton ciré, aucun îlot et un sol gris.
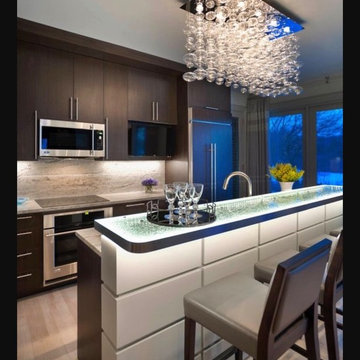
modern, minimalistic kitchen to reflect clients tastes.
Under cabinet lighting with unique combination of traditional Farmer's sink, to add style to a minimal contemporary kitchen.
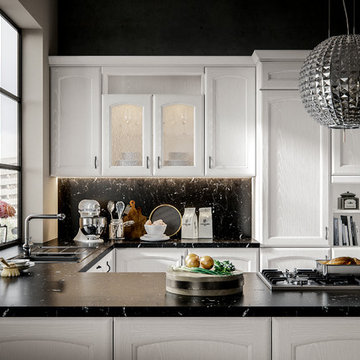
Cantica with its framed doors is the classic/contemporary kitchen that even coordinates well with slightly more industrial, modern settings.
Idée de décoration pour une cuisine américaine parallèle tradition de taille moyenne avec un évier intégré, un placard à porte affleurante, des portes de placard blanches, un plan de travail en quartz, une crédence noire, une crédence en ardoise, un électroménager blanc, parquet clair et un sol marron.
Idée de décoration pour une cuisine américaine parallèle tradition de taille moyenne avec un évier intégré, un placard à porte affleurante, des portes de placard blanches, un plan de travail en quartz, une crédence noire, une crédence en ardoise, un électroménager blanc, parquet clair et un sol marron.
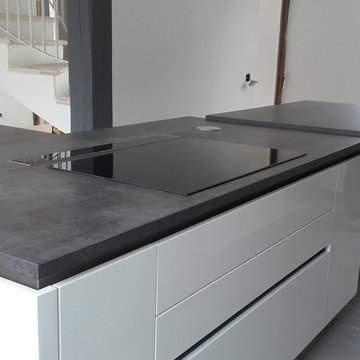
PLAN DE TRAVAI CERAMIQUE AVEC HOTTE INTEGRE DANS PLAN DE TRAVAIL
Exemple d'une grande cuisine américaine encastrable moderne en L avec un évier intégré, des portes de placard blanches, une crédence en ardoise, sol en béton ciré, îlot et un sol gris.
Exemple d'une grande cuisine américaine encastrable moderne en L avec un évier intégré, des portes de placard blanches, une crédence en ardoise, sol en béton ciré, îlot et un sol gris.
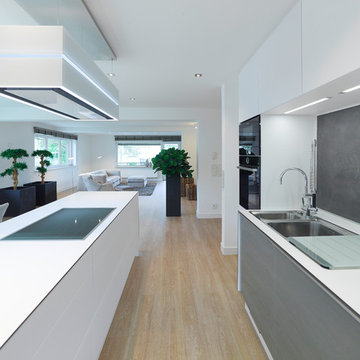
Nicola Lazi, Stuttgart
Cette photo montre une cuisine américaine parallèle tendance de taille moyenne avec un sol en vinyl, un sol beige, un évier intégré, un placard à porte plane, des portes de placard grises, un plan de travail en verre, une crédence grise, une crédence en ardoise, un électroménager noir et îlot.
Cette photo montre une cuisine américaine parallèle tendance de taille moyenne avec un sol en vinyl, un sol beige, un évier intégré, un placard à porte plane, des portes de placard grises, un plan de travail en verre, une crédence grise, une crédence en ardoise, un électroménager noir et îlot.
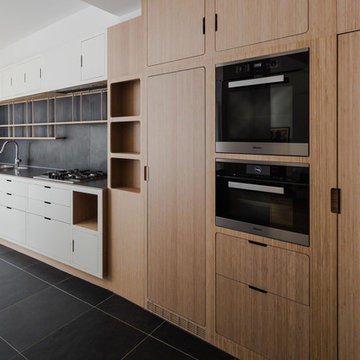
Inspiration pour une très grande cuisine américaine parallèle et encastrable nordique en bois clair avec un évier intégré, un placard à porte affleurante, un plan de travail en inox, une crédence noire, une crédence en ardoise, un sol en ardoise, îlot et un sol noir.
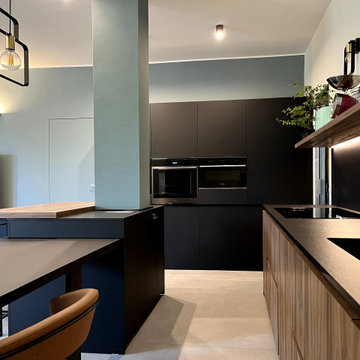
Cette image montre une grande cuisine américaine linéaire design avec un évier intégré, un plan de travail en surface solide, une crédence noire, une crédence en ardoise, un électroménager noir, un sol en carrelage de porcelaine, îlot, un sol gris et plan de travail noir.
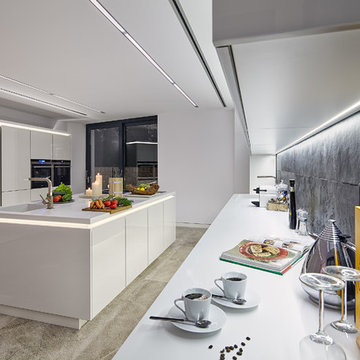
Projectmanagement and interior design by MORE Projects Mallorca S.L.
Image by Marco Richter
Inspiration pour une grande cuisine américaine minimaliste avec un évier intégré, un placard à porte plane, des portes de placard blanches, un plan de travail en surface solide, une crédence noire, une crédence en ardoise, un électroménager en acier inoxydable, un sol en calcaire, îlot, un sol beige et un plan de travail blanc.
Inspiration pour une grande cuisine américaine minimaliste avec un évier intégré, un placard à porte plane, des portes de placard blanches, un plan de travail en surface solide, une crédence noire, une crédence en ardoise, un électroménager en acier inoxydable, un sol en calcaire, îlot, un sol beige et un plan de travail blanc.
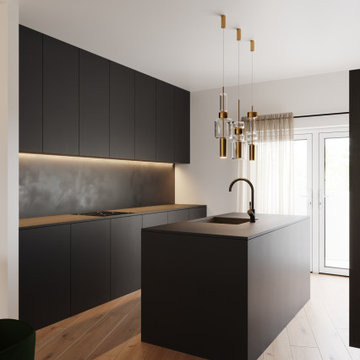
The proposed project for this apartment, located on the top floor of a building in the heart of Brussels, carefully combines materials, colours and light sources, giving the space a refined and sophisticated industrial style. Each piece of furniture, such as the custom-made bookshelves, the large glass and metal door leading to a more intimate space, the island and the bar corner as focal gathering point of the room, the extendable table and the large sofa delimiting the fireplace space, is designed to make the space unique. The new electric plan is one of the main elements of the project through which the living space is illuminated in every single part, giving those who live there a feeling of airiness and brightness. The pattern of visible lights on the ceiling is in harmony with the whole living and dining room, creating a perceptible spatial and visual continuity. The centrepiece of the living area is the wood and metal staircase, designed completely from start to finish in accordance with the spirit and style of the flat. The use and arrangement of the metal rods has not only a structural but also a decorative value. Each bedroom reflects the personalities of those who live in it; an intimate environment given by the green colour and the use of dark wood in the main room and a more playful and light space in the second room. All parts of the design have been realised in the desire to create a unique and beautiful environment, capable of enhancing the lives of those who live in it.
Idées déco de cuisines avec un évier intégré et une crédence en ardoise
1