Idées déco de cuisines avec une crédence en ardoise et parquet clair
Trier par :
Budget
Trier par:Populaires du jour
1 - 20 sur 276 photos
1 sur 3

Exemple d'une cuisine ouverte linéaire chic de taille moyenne avec un évier encastré, un placard avec porte à panneau encastré, des portes de placard blanches, un plan de travail en granite, une crédence noire, une crédence en ardoise, un électroménager en acier inoxydable, parquet clair, îlot, un sol beige et un plan de travail gris.

Réalisation d'une petite cuisine ouverte design en L et bois brun avec un évier posé, un placard à porte plane, un plan de travail en surface solide, une crédence noire, une crédence en ardoise, un électroménager noir, parquet clair, un sol beige et plan de travail noir.

Pat Sudmeier
Réalisation d'une grande cuisine chalet en U avec une crédence en ardoise, un évier encastré, un placard à porte plane, des portes de placard rouges, un plan de travail en stéatite, une crédence grise, parquet clair, îlot et plan de travail noir.
Réalisation d'une grande cuisine chalet en U avec une crédence en ardoise, un évier encastré, un placard à porte plane, des portes de placard rouges, un plan de travail en stéatite, une crédence grise, parquet clair, îlot et plan de travail noir.
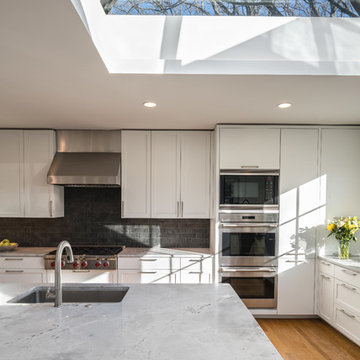
Photo by Paul Burk
Idée de décoration pour une grande cuisine design en U fermée avec un évier posé, un placard avec porte à panneau encastré, des portes de placard blanches, une crédence noire, une crédence en ardoise, un électroménager en acier inoxydable, parquet clair, îlot, un sol marron et un plan de travail en quartz.
Idée de décoration pour une grande cuisine design en U fermée avec un évier posé, un placard avec porte à panneau encastré, des portes de placard blanches, une crédence noire, une crédence en ardoise, un électroménager en acier inoxydable, parquet clair, îlot, un sol marron et un plan de travail en quartz.

The materials used for this space include white washed brushed oak, taj mahal granite, custom shaker style cabinets, original pine ceiling, slate backsplash, slate & metal mosiac at the island, a custom cast concrete sink, and a Wolf range. |
While the flow of the kitchen worked for the family, the focus was on updating the look and feel. The old cabinets were replaced with new shaker-style custom cabinets painted in a soothing grey, to compliment the new white-washed, brushed oak floor. Taj Mahal granite counter tops replaced the old dark ones. The refrigerator was replaced with a wider 48” Sub-Zero. The built-in pantry in the kitchen was replaced, with pull-out shelving specific to the family’s food storage needs. A 48” dual fuel Wolf range replaced the outdated cooktop and oven. The tones of the new slate backsplash and slate and metal mosaic on the face of the island created cohesion between the pine hues of the remaining original ceiling and the new white-washed floor. Task and under bar lighting also brightened the space. The kitchen is finished out with a unique concrete apron sink. Capitalizing on the natural light from the existing skylight and glass doors, the upgraded finishes in the kitchen and living area brightened the space and gave it an up-to-date feel. |
Photos by Tre Dunham

夫婦2人家族のためのリノベーション住宅
photos by Katsumi Simada
Exemple d'une petite cuisine américaine linéaire scandinave en bois clair avec un évier intégré, un placard à porte affleurante, un plan de travail en inox, une crédence grise, une crédence en ardoise, un électroménager blanc, parquet clair, aucun îlot, un sol marron, un plan de travail gris et un plafond en bois.
Exemple d'une petite cuisine américaine linéaire scandinave en bois clair avec un évier intégré, un placard à porte affleurante, un plan de travail en inox, une crédence grise, une crédence en ardoise, un électroménager blanc, parquet clair, aucun îlot, un sol marron, un plan de travail gris et un plafond en bois.
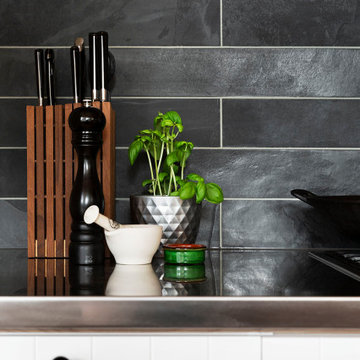
Details of slate as splash back, the material found on the island bench and bathroom tying spaces together
Réalisation d'une grande cuisine ouverte linéaire tradition avec un évier posé, un placard à porte plane, des portes de placard blanches, une crédence noire, une crédence en ardoise, un électroménager en acier inoxydable, parquet clair, îlot, un sol beige, plan de travail noir et un plafond voûté.
Réalisation d'une grande cuisine ouverte linéaire tradition avec un évier posé, un placard à porte plane, des portes de placard blanches, une crédence noire, une crédence en ardoise, un électroménager en acier inoxydable, parquet clair, îlot, un sol beige, plan de travail noir et un plafond voûté.
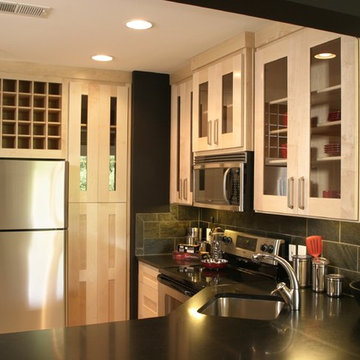
Idées déco pour une cuisine américaine contemporaine en U et bois clair de taille moyenne avec un évier 1 bac, un placard à porte shaker, un plan de travail en granite, une crédence noire, une crédence en ardoise, un électroménager en acier inoxydable, parquet clair, aucun îlot, un sol marron et plan de travail noir.
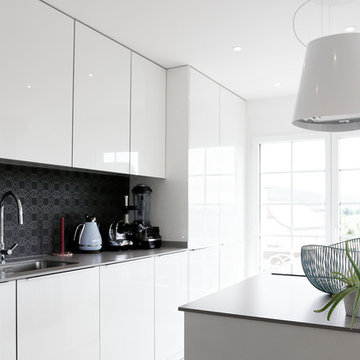
Stephanie Kasel Interiors 2017
Cette photo montre une petite cuisine américaine parallèle tendance avec un évier encastré, un placard à porte affleurante, des portes de placard blanches, un plan de travail en quartz modifié, une crédence grise, une crédence en ardoise, un électroménager en acier inoxydable, parquet clair, îlot, un sol beige et un plan de travail gris.
Cette photo montre une petite cuisine américaine parallèle tendance avec un évier encastré, un placard à porte affleurante, des portes de placard blanches, un plan de travail en quartz modifié, une crédence grise, une crédence en ardoise, un électroménager en acier inoxydable, parquet clair, îlot, un sol beige et un plan de travail gris.
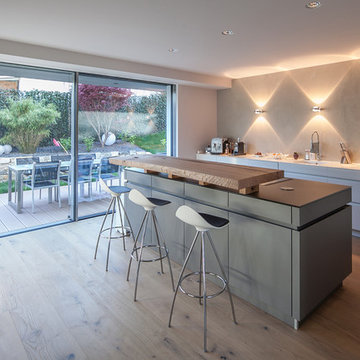
Inspiration pour une grande cuisine ouverte parallèle design avec un évier intégré, un placard à porte plane, des portes de placard blanches, un plan de travail en bois, une crédence grise, une crédence en ardoise, un électroménager en acier inoxydable, parquet clair, îlot et un sol marron.
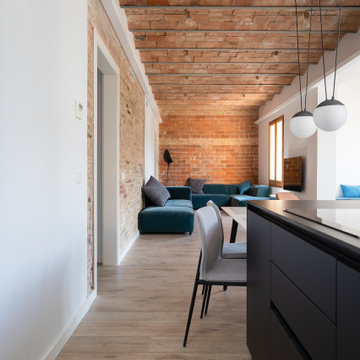
Exemple d'une cuisine américaine encastrable et blanche et bois moderne en U de taille moyenne avec un évier 1 bac, un placard à porte plane, des portes de placard blanches, un plan de travail en calcaire, une crédence noire, une crédence en ardoise, parquet clair, îlot, un sol marron, plan de travail noir et un plafond voûté.
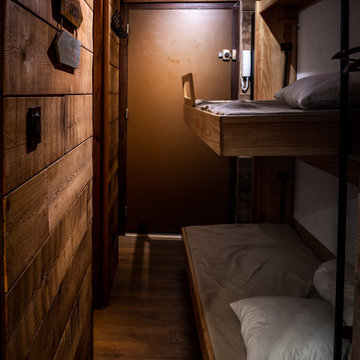
Rénovation complète d'un appartement réalisé par Schott Cuisines
Inspiration pour une cuisine américaine chalet en U de taille moyenne avec un évier intégré, un plan de travail en quartz modifié, une crédence noire, une crédence en ardoise, un électroménager en acier inoxydable, parquet clair, aucun îlot, plan de travail noir et un plafond en bois.
Inspiration pour une cuisine américaine chalet en U de taille moyenne avec un évier intégré, un plan de travail en quartz modifié, une crédence noire, une crédence en ardoise, un électroménager en acier inoxydable, parquet clair, aucun îlot, plan de travail noir et un plafond en bois.
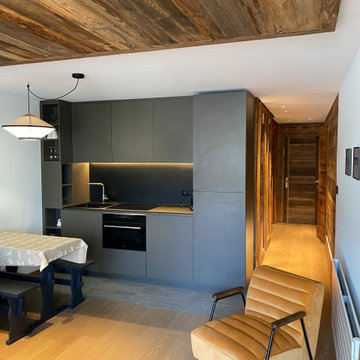
Cuisine optimisé avec caisson en bardage bois vieilli au plafond
Inspiration pour une petite cuisine ouverte linéaire et grise et blanche chalet avec un évier encastré, un placard à porte plane, des portes de placard grises, un plan de travail en quartz, une crédence noire, une crédence en ardoise, un électroménager noir, parquet clair, plan de travail noir et un plafond en lambris de bois.
Inspiration pour une petite cuisine ouverte linéaire et grise et blanche chalet avec un évier encastré, un placard à porte plane, des portes de placard grises, un plan de travail en quartz, une crédence noire, une crédence en ardoise, un électroménager noir, parquet clair, plan de travail noir et un plafond en lambris de bois.
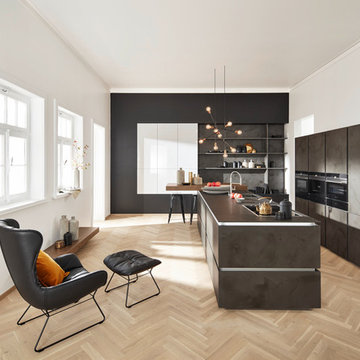
Idées déco pour une cuisine ouverte parallèle contemporaine avec un évier posé, un placard à porte plane, des portes de placard grises, une crédence grise, une crédence en ardoise, parquet clair, îlot, un sol marron et un électroménager noir.
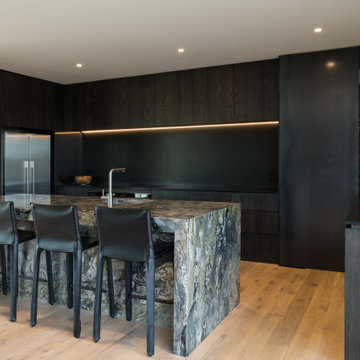
Looking accross the dining table to the dark colored kitchen.
Aménagement d'une cuisine américaine industrielle en bois foncé et U de taille moyenne avec un évier 1 bac, un placard à porte plane, plan de travail en marbre, une crédence noire, une crédence en ardoise, un électroménager en acier inoxydable, parquet clair, îlot, un sol marron et plan de travail noir.
Aménagement d'une cuisine américaine industrielle en bois foncé et U de taille moyenne avec un évier 1 bac, un placard à porte plane, plan de travail en marbre, une crédence noire, une crédence en ardoise, un électroménager en acier inoxydable, parquet clair, îlot, un sol marron et plan de travail noir.
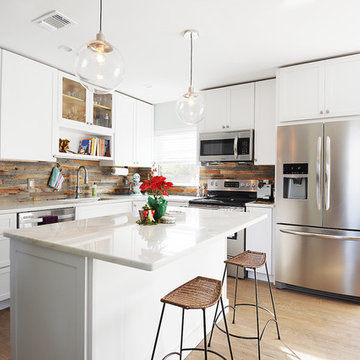
Rassan Grant
Idées déco pour une petite cuisine ouverte classique avec un évier encastré, un placard à porte shaker, des portes de placard blanches, plan de travail en marbre, un électroménager en acier inoxydable, parquet clair, îlot, une crédence marron et une crédence en ardoise.
Idées déco pour une petite cuisine ouverte classique avec un évier encastré, un placard à porte shaker, des portes de placard blanches, plan de travail en marbre, un électroménager en acier inoxydable, parquet clair, îlot, une crédence marron et une crédence en ardoise.
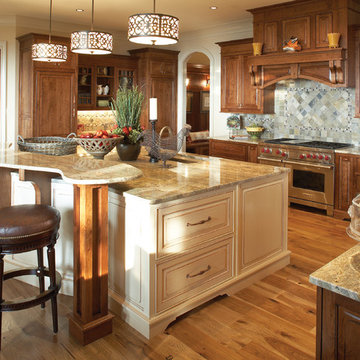
Inspiration pour une cuisine traditionnelle en bois foncé et U de taille moyenne avec un électroménager en acier inoxydable, un placard avec porte à panneau surélevé, une crédence multicolore, un évier encastré, un plan de travail en granite, parquet clair, îlot et une crédence en ardoise.
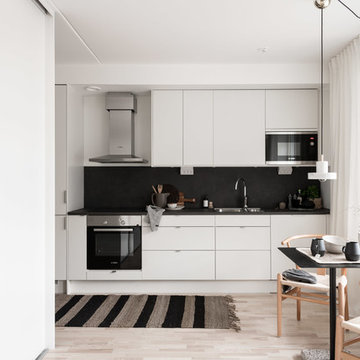
Maja Ring - Studio In, Retouch Utsikten Foto
Idées déco pour une petite cuisine américaine linéaire et encastrable scandinave avec un évier 2 bacs, un placard à porte plane, des portes de placard blanches, une crédence noire, une crédence en ardoise, parquet clair, aucun îlot, un sol beige et plan de travail noir.
Idées déco pour une petite cuisine américaine linéaire et encastrable scandinave avec un évier 2 bacs, un placard à porte plane, des portes de placard blanches, une crédence noire, une crédence en ardoise, parquet clair, aucun îlot, un sol beige et plan de travail noir.
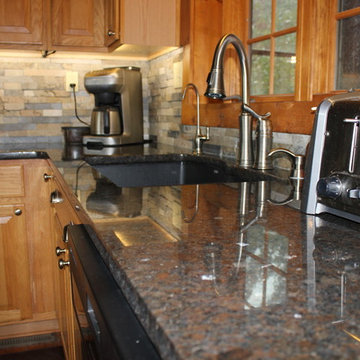
Cygnus granite on island tops and Coffee Brown granite on the perimeter countertops with slate backsplash tile, granite composite Blanco sink, and brushed nickel faucet.
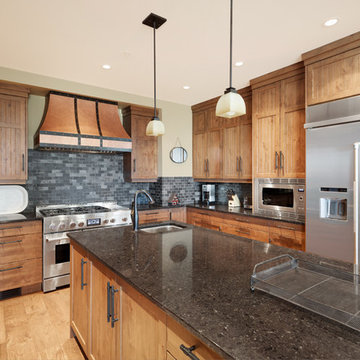
A big rustic kitchen with room for everyone. Perfect for entertaining, family can gather around the island and sit to visit. Distressed alder cabinets and a custom copper hood fan complete the space.
Idées déco de cuisines avec une crédence en ardoise et parquet clair
1