Idées déco de cuisines en bois brun avec une crédence en brique
Trier par :
Budget
Trier par:Populaires du jour
1 - 20 sur 684 photos
1 sur 3

Idée de décoration pour une cuisine parallèle urbaine en bois brun avec un placard à porte plane, un plan de travail en bois, une crédence grise, une crédence en brique, un électroménager en acier inoxydable, sol en béton ciré, une péninsule et un sol gris.

Open Plan view into eat in kitchen with horizontal V groove cabinets, Frosted glass garage doors, Steel and concrete table/ worktop, all exposed plywood ceiling with suspended and wall mount lighting. Board formed concrete walls at fireplace, concrete floors tiles.
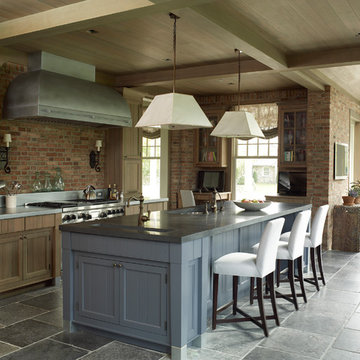
Exemple d'une grande cuisine américaine parallèle nature en bois brun avec une crédence en brique, un électroménager en acier inoxydable, îlot, un sol gris, un évier encastré, un placard à porte shaker, une crédence rouge et un plan de travail gris.

Cette image montre une grande cuisine américaine traditionnelle en bois brun avec plan de travail en marbre, une crédence rouge, une crédence en brique, un électroménager en acier inoxydable, îlot, un sol gris, un plan de travail gris, un évier encastré et un placard avec porte à panneau encastré.
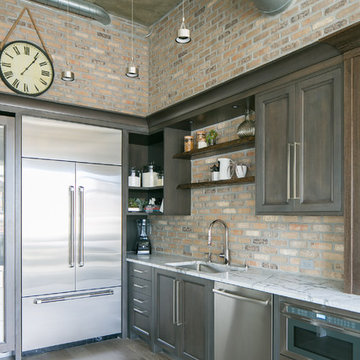
Ryan Garvin Photography
Réalisation d'une cuisine américaine urbaine en U et bois brun de taille moyenne avec un évier encastré, un placard à porte shaker, un plan de travail en quartz modifié, une crédence en brique, un électroménager en acier inoxydable, un sol en bois brun, aucun îlot et un sol gris.
Réalisation d'une cuisine américaine urbaine en U et bois brun de taille moyenne avec un évier encastré, un placard à porte shaker, un plan de travail en quartz modifié, une crédence en brique, un électroménager en acier inoxydable, un sol en bois brun, aucun îlot et un sol gris.
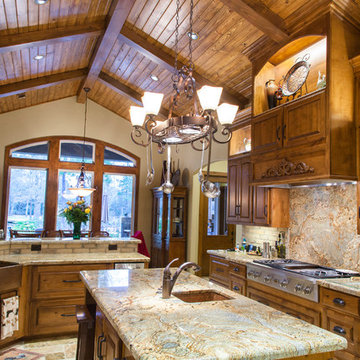
Large Kitchen with custom built Knotty Alder cabinets with granite countertops with brick backsplash. Wood ceilings and beams complete this beautiful kitchen.

To evoke a Charleston vibe in this kitchen, a brick and mortar backsplash in earthy tones was installed to compliment the rich wood stained cabinetry. Lantern pendant lights were selected for over the 8-foot island. New quartz countertops completed this kitchen update.

Aménagement d'une cuisine parallèle contemporaine en bois brun de taille moyenne avec un évier 2 bacs, un placard à porte plane, un plan de travail en quartz modifié, une crédence blanche, une crédence en brique, un électroménager en acier inoxydable, sol en béton ciré, un sol gris et un plan de travail blanc.

Industrial Kitchen & Dining Room Design » Natalie Fuglestveit Interior Design. Featuring brick walls & backsplash tile, walnut flooring, black light fixtures, blanco silgranite sink in Cafe

FORBES TOWNHOUSE Park Slope, Brooklyn Abelow Sherman Architects Partner-in-Charge: David Sherman Contractor: Top Drawer Construction Photographer: Mikiko Kikuyama Completed: 2007 Project Team: Rosie Donovan, Mara Ayuso This project upgrades a brownstone in the Park Slope Historic District in a distinctive manner. The clients are both trained in the visual arts, and have well-developed sensibilities about how a house is used as well as how elements from certain eras can interact visually. A lively dialogue has resulted in a design in which the architectural and construction interventions appear as a subtle background to the decorating. The intended effect is that the structure of each room appears to have a “timeless” quality, while the fit-ups, loose furniture, and lighting appear more contemporary. Thus the bathrooms are sheathed in mosaic tile, with a rough texture, and of indeterminate origin. The color palette is generally muted. The fixtures however are modern Italian. A kitchen features rough brick walls and exposed wood beams, as crooked as can be, while the cabinets within are modernist overlay slabs of walnut veneer. Throughout the house, the visible components include thick Cararra marble, new mahogany windows with weights-and-pulleys, new steel sash windows and doors, and period light fixtures. What is not seen is a state-of-the-art infrastructure consisting of a new hot water plant, structured cabling, new electrical service and plumbing piping. Because of an unusual relationship with its site, there is no backyard to speak of, only an eight foot deep space between the building’s first floor extension and the property line. In order to offset this problem, a series of Ipe wood decks were designed, and very precisely built to less than 1/8 inch tolerance. There is a deck of some kind on each floor from the basement to the third floor. On the exterior, the brownstone facade was completely restored. All of this was achieve
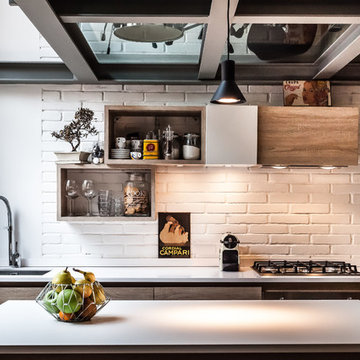
Servizio pubblicato su COSE DI CASA - Febbraio 2016
© Roberta De Palo
Réalisation d'une cuisine parallèle urbaine en bois brun avec un évier encastré, un placard à porte plane, une crédence blanche, une crédence en brique, un électroménager noir, îlot et un plan de travail blanc.
Réalisation d'une cuisine parallèle urbaine en bois brun avec un évier encastré, un placard à porte plane, une crédence blanche, une crédence en brique, un électroménager noir, îlot et un plan de travail blanc.

Caitlin Mogridge
Exemple d'une cuisine ouverte linéaire éclectique en bois brun de taille moyenne avec un évier 1 bac, un placard à porte plane, un plan de travail en béton, une crédence blanche, une crédence en brique, un électroménager en acier inoxydable, îlot, un sol blanc et un plan de travail gris.
Exemple d'une cuisine ouverte linéaire éclectique en bois brun de taille moyenne avec un évier 1 bac, un placard à porte plane, un plan de travail en béton, une crédence blanche, une crédence en brique, un électroménager en acier inoxydable, îlot, un sol blanc et un plan de travail gris.
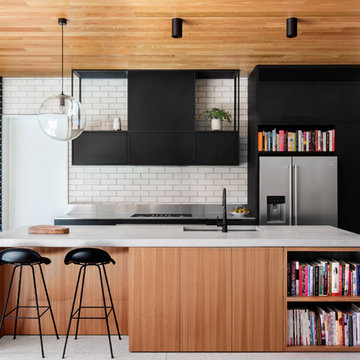
Project: Elsternwick House
Architect: Clare Cousins Architects
Photographer: Lisbeth Grossmann
Exemple d'une cuisine parallèle et bicolore tendance en bois brun avec un évier encastré, un placard à porte plane, un plan de travail en béton, une crédence grise, une crédence en brique, un électroménager en acier inoxydable, îlot, un sol gris et un plan de travail gris.
Exemple d'une cuisine parallèle et bicolore tendance en bois brun avec un évier encastré, un placard à porte plane, un plan de travail en béton, une crédence grise, une crédence en brique, un électroménager en acier inoxydable, îlot, un sol gris et un plan de travail gris.

Inspiration pour une cuisine américaine bohème en L et bois brun de taille moyenne avec un évier encastré, un placard à porte plane, un plan de travail en quartz modifié, une crédence marron, une crédence en brique, sol en béton ciré, aucun îlot et un sol gris.
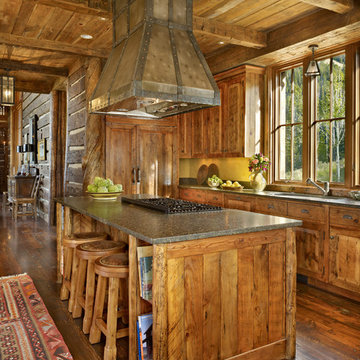
MillerRoodell Architects // Benjamin Benschneider Photography
Réalisation d'une cuisine américaine chalet en bois brun de taille moyenne avec un plan de travail en granite, un sol en bois brun, un placard avec porte à panneau surélevé, une crédence en brique et îlot.
Réalisation d'une cuisine américaine chalet en bois brun de taille moyenne avec un plan de travail en granite, un sol en bois brun, un placard avec porte à panneau surélevé, une crédence en brique et îlot.

Mid-Century modern style galley kitchen in Tuscaloosa, AL featuring frameless oak stained cabinetry, floating display shelves, and a breakfast seating area.

Galley Kitchen designed with Timeless and Classic Shaker Cherry Cabinets with Stainless Steel Appliances and Hood, Under-Mount Stainless Steel Sink, Honed Black Granite Countertop, Natural Brick Backsplash, Brushed Nickel Cabinet Hardware, Neutral Porcelain Tile Floor, Pendant Lighting, Built-In Upholstered Bench Seating, Artwork, Accessories.
Mudroom, Laundry Room, and Pantry are combined.
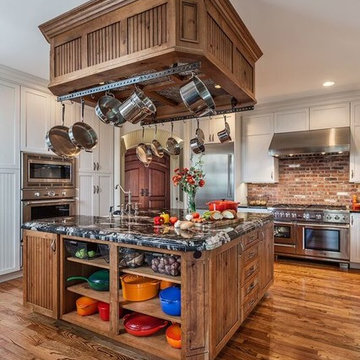
This totally renovated Farmhouse kitchen boasts a dome lit, bead board arched front hall entry to mirror the new arched front doors. The mirror image above the natural knotty cherry with black glazed island shrouds a coffered, hammered tin ceiling with custom fabricated pot racks.

Kitchen
Cette photo montre une grande cuisine américaine parallèle chic en bois brun avec un évier encastré, un placard à porte shaker, un plan de travail en quartz, une crédence multicolore, une crédence en brique, un électroménager en acier inoxydable, un sol en bois brun, îlot, un sol marron, un plan de travail blanc et poutres apparentes.
Cette photo montre une grande cuisine américaine parallèle chic en bois brun avec un évier encastré, un placard à porte shaker, un plan de travail en quartz, une crédence multicolore, une crédence en brique, un électroménager en acier inoxydable, un sol en bois brun, îlot, un sol marron, un plan de travail blanc et poutres apparentes.

What was a small enclosed kitchen is now a large, open kitchen with plenty of space and lots of natural light.
Inspiration pour une grande cuisine américaine traditionnelle en L et bois brun avec un évier encastré, un placard à porte shaker, un plan de travail en quartz modifié, une crédence grise, une crédence en brique, un électroménager en acier inoxydable, un sol en bois brun, îlot, un sol marron, un plan de travail blanc et un plafond voûté.
Inspiration pour une grande cuisine américaine traditionnelle en L et bois brun avec un évier encastré, un placard à porte shaker, un plan de travail en quartz modifié, une crédence grise, une crédence en brique, un électroménager en acier inoxydable, un sol en bois brun, îlot, un sol marron, un plan de travail blanc et un plafond voûté.
Idées déco de cuisines en bois brun avec une crédence en brique
1