Idées déco de cuisines encastrables avec une crédence en brique
Trier par :
Budget
Trier par:Populaires du jour
1 - 20 sur 755 photos
1 sur 3

Aménagement d'une grande cuisine ouverte linéaire et encastrable industrielle avec un évier encastré, un placard à porte shaker, des portes de placard noires, un plan de travail en bois, une crédence en brique, sol en béton ciré, îlot, un sol gris, un plan de travail marron, une crédence rouge et un plafond voûté.

Idées déco pour une grande cuisine ouverte encastrable campagne avec un évier de ferme, un placard à porte shaker, un plan de travail en quartz modifié, une crédence rouge, une crédence en brique, parquet clair, îlot, des portes de placards vertess, un sol beige, un plan de travail blanc et fenêtre au-dessus de l'évier.

Photography by William Lavalette
Cette photo montre une cuisine linéaire et encastrable chic de taille moyenne et fermée avec un évier encastré, un plan de travail en stéatite, une crédence en brique, îlot, un sol marron, un placard à porte shaker, des portes de placard blanches, une crédence rouge, parquet foncé et plan de travail noir.
Cette photo montre une cuisine linéaire et encastrable chic de taille moyenne et fermée avec un évier encastré, un plan de travail en stéatite, une crédence en brique, îlot, un sol marron, un placard à porte shaker, des portes de placard blanches, une crédence rouge, parquet foncé et plan de travail noir.

Idées déco pour une petite cuisine américaine linéaire et encastrable montagne en bois clair avec un évier encastré, un placard à porte plane, un plan de travail en granite, une crédence marron, une crédence en brique, parquet foncé, aucun îlot, un sol marron et un plan de travail multicolore.

Wing Wong/Memories TTL
Idées déco pour une cuisine américaine encastrable classique en U de taille moyenne avec un évier de ferme, un placard avec porte à panneau encastré, des portes de placard blanches, plan de travail en marbre, une crédence blanche, une crédence en brique, un sol en ardoise, une péninsule et un sol gris.
Idées déco pour une cuisine américaine encastrable classique en U de taille moyenne avec un évier de ferme, un placard avec porte à panneau encastré, des portes de placard blanches, plan de travail en marbre, une crédence blanche, une crédence en brique, un sol en ardoise, une péninsule et un sol gris.

Our custom homes are built on the Space Coast in Brevard County, FL in the growing communities of Melbourne, FL and Viera, FL. As a custom builder in Brevard County we build custom homes in the communities of Wyndham at Duran, Charolais Estates, Casabella, Fairway Lakes and on your own lot.

The beautiful lake house that finally got the beautiful kitchen to match. A sizable project that involved removing walls and reconfiguring spaces with the goal to create a more usable space for this active family that loves to entertain. The kitchen island is massive - so much room for cooking, projects and entertaining. The family loves their open pantry - a great functional space that is easy to access everything the family needs from a coffee bar to the mini bar complete with ice machine and mini glass front fridge. The results of a great collaboration with the homeowners who had tricky spaces to work with.

Aménagement d'une grande cuisine américaine encastrable et bicolore industrielle en L et bois foncé avec un évier encastré, un placard à porte plane, une crédence blanche, une crédence en brique, parquet clair, îlot, un sol beige et un plan de travail en stéatite.
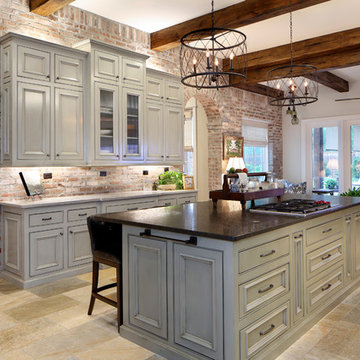
Inspiration pour une grande cuisine encastrable traditionnelle avec un placard avec porte à panneau surélevé, des portes de placard grises, une crédence en brique, un sol en travertin, îlot et un sol beige.

We completed a project in the charming city of York. This kitchen seamlessly blends style, functionality, and a touch of opulence. From the glass roof that bathes the space in natural light to the carefully designed feature wall for a captivating bar area, this kitchen is a true embodiment of sophistication. The first thing that catches your eye upon entering this kitchen is the striking lime green cabinets finished in Little Greene ‘Citrine’, adorned with elegant brushed golden handles from Heritage Brass.
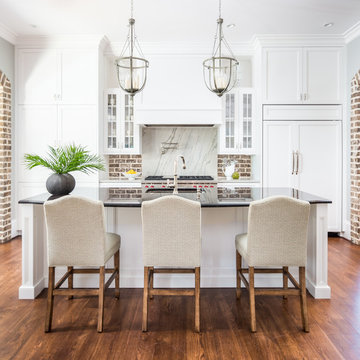
Ellis Creek Photography
Cette photo montre une cuisine parallèle et encastrable chic avec un évier encastré, un placard avec porte à panneau encastré, des portes de placard blanches, une crédence marron, une crédence en brique, parquet foncé, îlot et un sol marron.
Cette photo montre une cuisine parallèle et encastrable chic avec un évier encastré, un placard avec porte à panneau encastré, des portes de placard blanches, une crédence marron, une crédence en brique, parquet foncé, îlot et un sol marron.
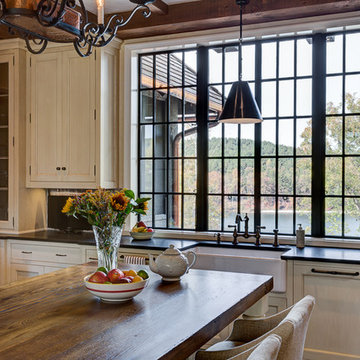
Influenced by English Cotswold and French country architecture, this eclectic European lake home showcases a predominantly stone exterior paired with a cedar shingle roof. Interior features like wide-plank oak floors, plaster walls, custom iron windows in the kitchen and great room and a custom limestone fireplace create old world charm. An open floor plan and generous use of glass allow for views from nearly every space and create a connection to the gardens and abundant outdoor living space.
Kevin Meechan / Meechan Architectural Photography

The lower ground floor flat was lacking natural light and had an elevated terrace at the back that was never used. We excavated the existing terrace in order to open up the facade to bring natural light in to support circadian rhythm and create a connection outside-inside. The new terrace is now used as space for working out, dining, playing and relaxing. It is the heart of the home and it is becoming greener and greener.
We changed the internal layout to maximise the spaces and we used natural wooden floor and green joinery that reminds of the plants of terrace.

Door Style: 3" Shaker w/ inside bead
Finish: Warm White (Perimeter), Foothills w/ Van Dyke glaze and distressing (Island & Pantry)
Hardware: Jeffery Alexander Lyon (pulls) & Breman (Knobs) DBAC
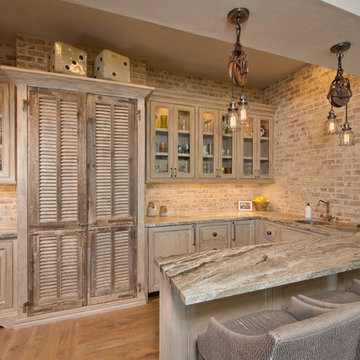
Réalisation d'une cuisine ouverte encastrable champêtre en L et bois clair de taille moyenne avec un évier 1 bac, un placard avec porte à panneau surélevé, un plan de travail en granite, une crédence en brique, un sol en bois brun, une péninsule et un sol marron.

Cette photo montre une grande cuisine américaine encastrable chic avec un évier intégré, un placard à porte shaker, des portes de placard blanches, un plan de travail en quartz modifié, une crédence blanche, une crédence en brique, un sol en bois brun, îlot, un sol multicolore, un plan de travail blanc et un plafond voûté.

"Лофтовая" кухня с деревянной столешницей.
Idée de décoration pour une grande cuisine américaine parallèle et encastrable urbaine avec un évier encastré, un placard à porte shaker, des portes de placard noires, un plan de travail en bois, une crédence marron, une crédence en brique, un sol en bois brun, îlot, un sol marron, un plan de travail marron et poutres apparentes.
Idée de décoration pour une grande cuisine américaine parallèle et encastrable urbaine avec un évier encastré, un placard à porte shaker, des portes de placard noires, un plan de travail en bois, une crédence marron, une crédence en brique, un sol en bois brun, îlot, un sol marron, un plan de travail marron et poutres apparentes.

Cette image montre une très grande cuisine ouverte encastrable méditerranéenne en U avec des portes de placard blanches, un plan de travail en quartz, une crédence en brique, un sol en bois brun, îlot, un placard avec porte à panneau encastré, un évier de ferme, une crédence grise, un sol marron, un plan de travail blanc, un plafond à caissons et fenêtre au-dessus de l'évier.
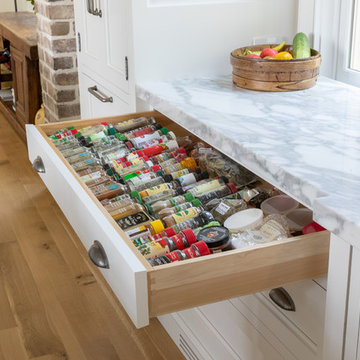
Nurnberg Photography, LLC
Réalisation d'une grande arrière-cuisine encastrable tradition en U avec un évier 1 bac, un placard avec porte à panneau encastré, des portes de placard blanches, plan de travail en marbre, une crédence en brique, parquet clair, îlot et un plan de travail gris.
Réalisation d'une grande arrière-cuisine encastrable tradition en U avec un évier 1 bac, un placard avec porte à panneau encastré, des portes de placard blanches, plan de travail en marbre, une crédence en brique, parquet clair, îlot et un plan de travail gris.
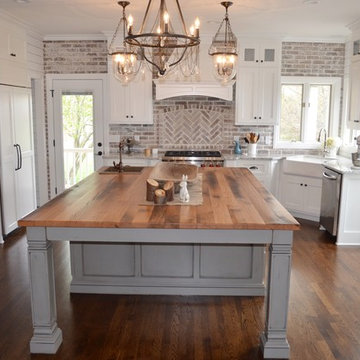
Door Style: 3" Shaker w/ inside bead
Finish: Warm White (Perimeter), Foothills w/ Van Dyke glaze and distressing (Island & Pantry)
Hardware: Jeffery Alexander Lyon (pulls) & Breman (Knobs) DBAC
Idées déco de cuisines encastrables avec une crédence en brique
1