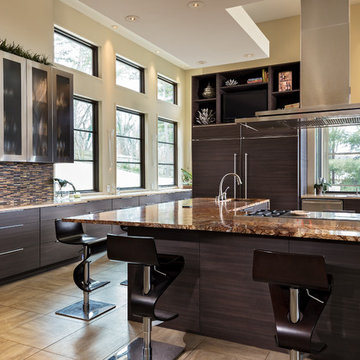Idées déco de cuisines avec plan de travail en marbre et une crédence en carreau briquette
Trier par :
Budget
Trier par:Populaires du jour
1 - 20 sur 1 267 photos
1 sur 3
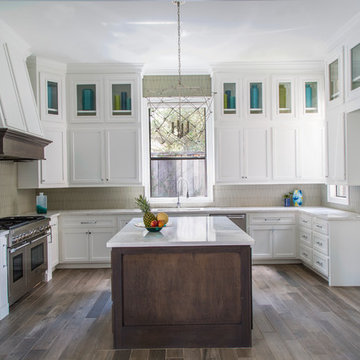
Pure white cabinets create a crisp, refreshing vibe for this Kitchen. A airy, yet modern wired pendant hangs over the floating working island and deep tones of hardwood from the range hood and stained island pop against the crisp white. A geometric off white backsplash adds depth to the space!
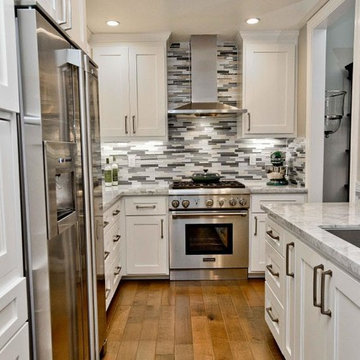
Réalisation d'une cuisine parallèle tradition fermée et de taille moyenne avec un évier encastré, un placard à porte shaker, des portes de placard blanches, plan de travail en marbre, une crédence grise, une crédence en carreau briquette, un électroménager en acier inoxydable, parquet clair et une péninsule.
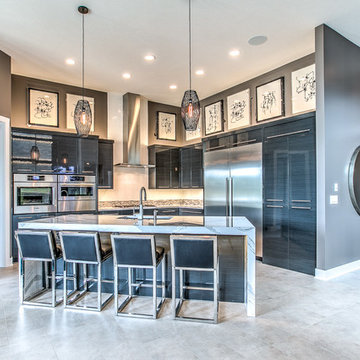
Réalisation d'une grande cuisine américaine tradition en L et bois foncé avec un évier 1 bac, un placard à porte plane, plan de travail en marbre, une crédence multicolore, une crédence en carreau briquette, un électroménager en acier inoxydable, un sol en travertin et îlot.
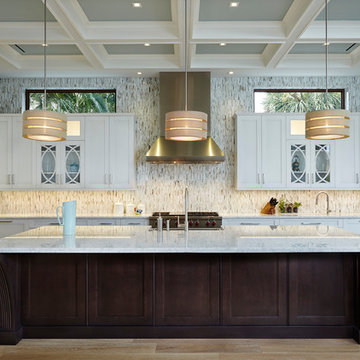
Exemple d'une grande cuisine chic en L fermée avec un placard à porte shaker, des portes de placard blanches, une crédence multicolore, un électroménager en acier inoxydable, parquet clair, îlot, un évier encastré, plan de travail en marbre, une crédence en carreau briquette et un sol marron.

Adam Cohen Photography
Cette image montre une cuisine marine en L avec une crédence en carreau briquette, plan de travail en marbre, un placard à porte shaker, des portes de placard blanches, un électroménager en acier inoxydable et une crédence multicolore.
Cette image montre une cuisine marine en L avec une crédence en carreau briquette, plan de travail en marbre, un placard à porte shaker, des portes de placard blanches, un électroménager en acier inoxydable et une crédence multicolore.
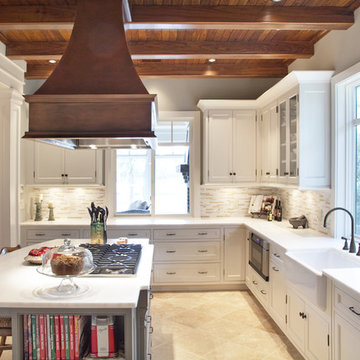
This kitchen was part of a remodel project on Kiawah Island, SC done in a simple white beaded inset doorstyle with contrasting soft grey island that matches the custom built in china hutches seen from the kitchen.

Cette image montre une très grande cuisine ouverte linéaire rustique en bois foncé avec un évier encastré, un placard avec porte à panneau encastré, plan de travail en marbre, une crédence en carreau briquette, un électroménager en acier inoxydable, un sol en bois brun, îlot et un plan de travail gris.
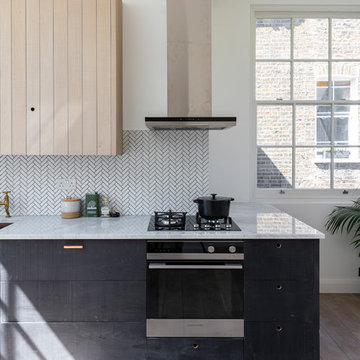
chris snook
Idée de décoration pour une petite cuisine linéaire et bicolore nordique avec un évier encastré, un placard à porte plane, des portes de placard noires, plan de travail en marbre, une crédence blanche, une crédence en carreau briquette, un électroménager noir, un sol en bois brun, aucun îlot, un sol marron et un plan de travail blanc.
Idée de décoration pour une petite cuisine linéaire et bicolore nordique avec un évier encastré, un placard à porte plane, des portes de placard noires, plan de travail en marbre, une crédence blanche, une crédence en carreau briquette, un électroménager noir, un sol en bois brun, aucun îlot, un sol marron et un plan de travail blanc.
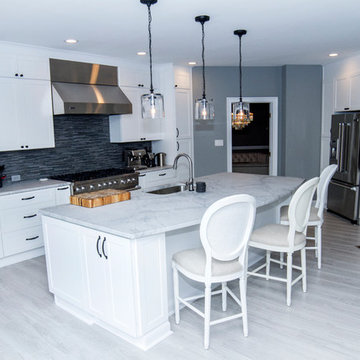
Aménagement d'une cuisine américaine contemporaine en U de taille moyenne avec un évier encastré, un placard à porte shaker, des portes de placard blanches, plan de travail en marbre, une crédence grise, une crédence en carreau briquette, un électroménager en acier inoxydable, parquet clair, îlot et un sol gris.
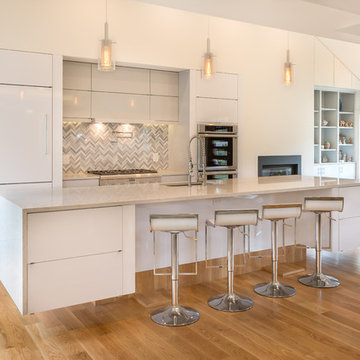
Réalisation d'une cuisine américaine linéaire minimaliste de taille moyenne avec un placard à porte plane, des portes de placard blanches, îlot, un évier encastré, plan de travail en marbre, une crédence grise, une crédence en carreau briquette, un électroménager en acier inoxydable, parquet clair et un sol beige.
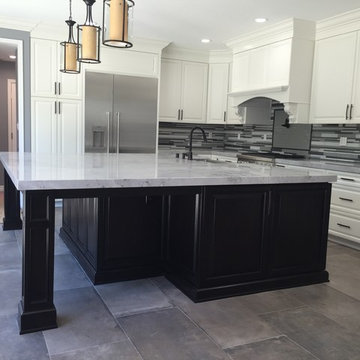
Kitchen remodel
Idée de décoration pour une cuisine tradition en L fermée et de taille moyenne avec un évier encastré, un placard avec porte à panneau surélevé, des portes de placard blanches, plan de travail en marbre, une crédence en carreau briquette, un électroménager en acier inoxydable, un sol en ardoise, îlot et une crédence grise.
Idée de décoration pour une cuisine tradition en L fermée et de taille moyenne avec un évier encastré, un placard avec porte à panneau surélevé, des portes de placard blanches, plan de travail en marbre, une crédence en carreau briquette, un électroménager en acier inoxydable, un sol en ardoise, îlot et une crédence grise.
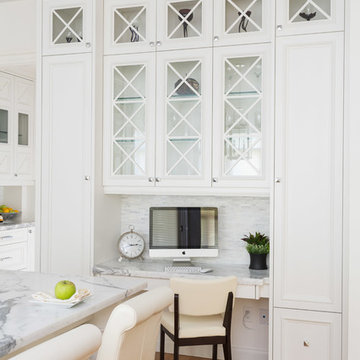
Idée de décoration pour une cuisine encastrable tradition avec des portes de placard blanches, plan de travail en marbre, une crédence blanche, une crédence en carreau briquette, un sol en bois brun et un placard à porte vitrée.
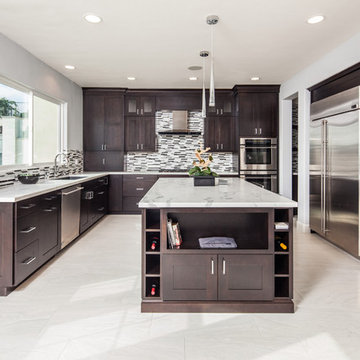
This masterfully appointed kitchen is both beautiful and functional. The large center island has room for seating, storage, open book shelving and wine display. The kitchen is complete with abundant natural light streaming in from the large window, the LRD can lighting, modern mini pendant lights, and under cabinet LED strip lighting. The white and grey quartz gives the beauty and elegance of marble, without any of the maintenance. The polished grey porcelain floor is the perfect anchor point to the dark cherry cabinets. The glass and stone blend for the back splash brings just enough movement and color into this upscale space.
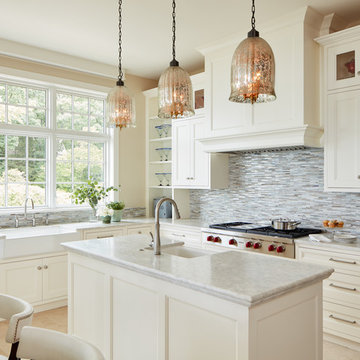
Réalisation d'une cuisine ouverte marine en L de taille moyenne avec un évier de ferme, un placard à porte affleurante, des portes de placard blanches, plan de travail en marbre, une crédence grise, une crédence en carreau briquette, un électroménager en acier inoxydable, un sol en carrelage de céramique, îlot et un sol beige.
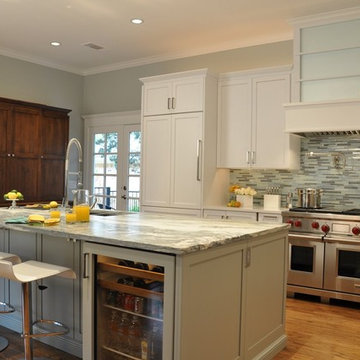
Counter dining space provides fun place for grandchildren to hang out, work on projects and cook with their grandparents. Kitchen includes kid friendly under counter beverage fridge and under counter microwave drawers
Photos: Jan Davis
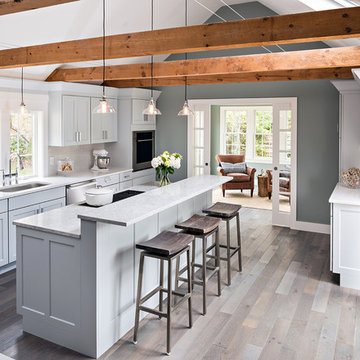
The layout of this colonial-style house lacked the open, coastal feel the homeowners wanted for their summer retreat. Siemasko + Verbridge worked with the homeowners to understand their goals and priorities: gourmet kitchen; open first floor with casual, connected lounging and entertaining spaces; an out-of-the-way area for laundry and a powder room; a home office; and overall, give the home a lighter and more “airy” feel. SV’s design team reprogrammed the first floor to successfully achieve these goals.
SV relocated the kitchen to what had been an underutilized family room and moved the dining room to the location of the existing kitchen. This shift allowed for better alignment with the existing living spaces and improved flow through the rooms. The existing powder room and laundry closet, which opened directly into the dining room, were moved and are now tucked in a lower traffic area that connects the garage entrance to the kitchen. A new entry closet and home office were incorporated into the front of the house to define a well-proportioned entry space with a view of the new kitchen.
By making use of the existing cathedral ceilings, adding windows in key locations, removing very few walls, and introducing a lighter color palette with contemporary materials, this summer cottage now exudes the light and airiness this home was meant to have.
© Dan Cutrona Photography
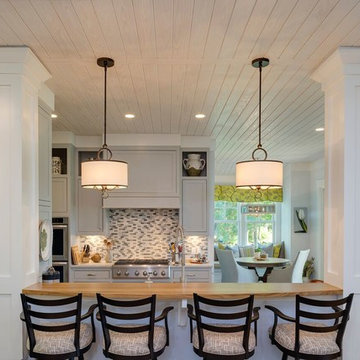
Réalisation d'une cuisine américaine tradition en U de taille moyenne avec un évier encastré, un placard à porte shaker, des portes de placard grises, plan de travail en marbre, une crédence multicolore, une crédence en carreau briquette, un électroménager en acier inoxydable, parquet clair et une péninsule.
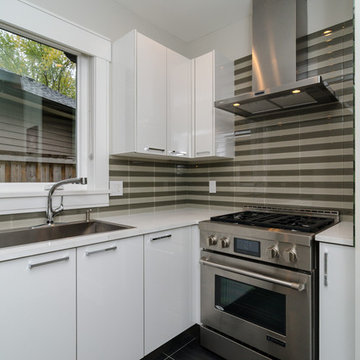
Custom cabinetry and millwork by Redrose Woodworking & Design in Port Coquitlam, BC.
Idées déco pour une cuisine américaine moderne en L de taille moyenne avec un placard à porte plane, des portes de placard blanches, une crédence multicolore, un électroménager en acier inoxydable, îlot, un évier posé, une crédence en carreau briquette, un sol en ardoise et plan de travail en marbre.
Idées déco pour une cuisine américaine moderne en L de taille moyenne avec un placard à porte plane, des portes de placard blanches, une crédence multicolore, un électroménager en acier inoxydable, îlot, un évier posé, une crédence en carreau briquette, un sol en ardoise et plan de travail en marbre.
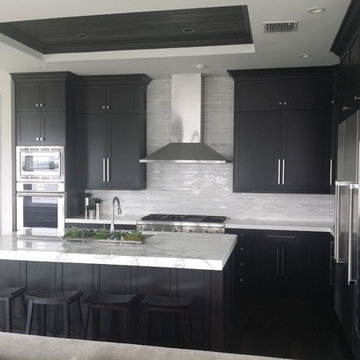
Réalisation d'une cuisine ouverte tradition en L de taille moyenne avec un évier encastré, un placard à porte shaker, des portes de placard noires, plan de travail en marbre, une crédence blanche, une crédence en carreau briquette, un électroménager en acier inoxydable, parquet foncé et îlot.
Idées déco de cuisines avec plan de travail en marbre et une crédence en carreau briquette
1
