Idées déco de cuisines avec une crédence beige et une crédence en carreau briquette
Trier par :
Budget
Trier par:Populaires du jour
1 - 20 sur 1 852 photos
1 sur 3

Cette image montre une cuisine américaine traditionnelle en L de taille moyenne avec un évier encastré, un placard à porte shaker, des portes de placard grises, un plan de travail en surface solide, une crédence beige, une crédence en carreau briquette, un électroménager en acier inoxydable, parquet foncé et une péninsule.

Réalisation d'une grande cuisine tradition en U fermée avec un évier encastré, un placard avec porte à panneau surélevé, des portes de placard blanches, un plan de travail en granite, une crédence beige, une crédence en carreau briquette, un électroménager en acier inoxydable, un sol en bois brun et îlot.

sdsa asa dsa sa dsa as das das sa sad sad sa dsa sa dsad sad sad sa dsad sa dsa sad sa ds dsad sa dsdsa sad
Idées déco pour une petite cuisine ouverte parallèle craftsman en bois foncé avec un évier 2 bacs, un placard à porte affleurante, un plan de travail en béton, une crédence beige, un électroménager en acier inoxydable, îlot, un sol en bois brun et une crédence en carreau briquette.
Idées déco pour une petite cuisine ouverte parallèle craftsman en bois foncé avec un évier 2 bacs, un placard à porte affleurante, un plan de travail en béton, une crédence beige, un électroménager en acier inoxydable, îlot, un sol en bois brun et une crédence en carreau briquette.

Cette image montre une grande cuisine traditionnelle en U et bois brun avec un évier encastré, un placard à porte shaker, une crédence beige, un électroménager en acier inoxydable, un sol en bois brun, îlot, un plan de travail en surface solide et une crédence en carreau briquette.
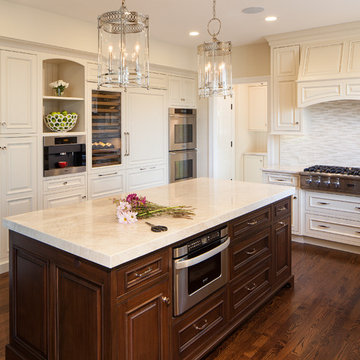
Peter Kubilas
Inspiration pour une cuisine encastrable traditionnelle en U avec un placard avec porte à panneau surélevé, des portes de placard beiges, une crédence beige, parquet foncé, îlot et une crédence en carreau briquette.
Inspiration pour une cuisine encastrable traditionnelle en U avec un placard avec porte à panneau surélevé, des portes de placard beiges, une crédence beige, parquet foncé, îlot et une crédence en carreau briquette.

Built from the ground up on 80 acres outside Dallas, Oregon, this new modern ranch house is a balanced blend of natural and industrial elements. The custom home beautifully combines various materials, unique lines and angles, and attractive finishes throughout. The property owners wanted to create a living space with a strong indoor-outdoor connection. We integrated built-in sky lights, floor-to-ceiling windows and vaulted ceilings to attract ample, natural lighting. The master bathroom is spacious and features an open shower room with soaking tub and natural pebble tiling. There is custom-built cabinetry throughout the home, including extensive closet space, library shelving, and floating side tables in the master bedroom. The home flows easily from one room to the next and features a covered walkway between the garage and house. One of our favorite features in the home is the two-sided fireplace – one side facing the living room and the other facing the outdoor space. In addition to the fireplace, the homeowners can enjoy an outdoor living space including a seating area, in-ground fire pit and soaking tub.

With a complete gut and remodel, this home was taken from a dated, traditional style to a contemporary home with a lighter and fresher aesthetic. The interior space was organized to take better advantage of the sweeping views of Lake Michigan. Existing exterior elements were mixed with newer materials to create the unique design of the façade.
Photos done by Brian Fussell at Rangeline Real Estate Photography
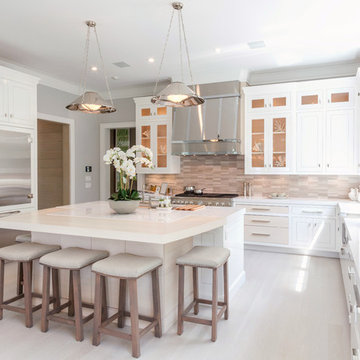
Exemple d'une grande cuisine bord de mer avec un évier de ferme, des portes de placard blanches, une crédence beige, un électroménager en acier inoxydable, parquet clair, îlot, un placard à porte vitrée, une crédence en carreau briquette et un sol beige.
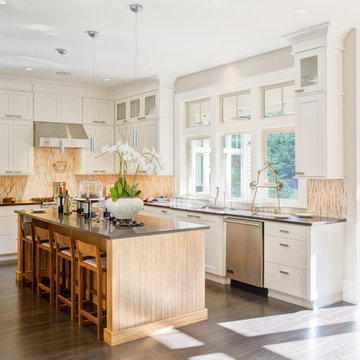
Exemple d'une cuisine américaine nature en L de taille moyenne avec un évier encastré, un placard à porte shaker, des portes de placard blanches, un plan de travail en surface solide, une crédence beige, une crédence en carreau briquette, un électroménager en acier inoxydable, parquet foncé, îlot et un sol marron.
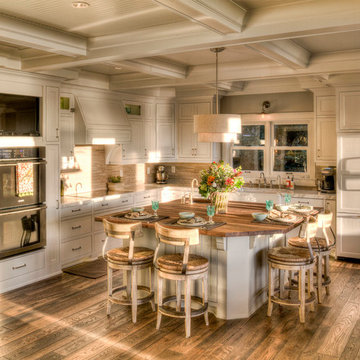
Cette image montre une grande cuisine américaine encastrable traditionnelle en L avec des portes de placard blanches, îlot, un évier encastré, un placard à porte affleurante, un plan de travail en bois, une crédence beige, une crédence en carreau briquette, un sol en bois brun et un sol marron.
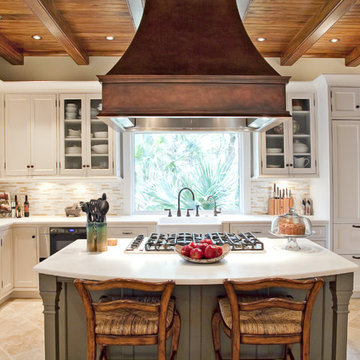
This kitchen was part of a remodel project on Kiawah Island, SC done in a simple white beaded inset doorstyle with contrasting soft grey island that matches the custom built in china hutches seen from the kitchen.
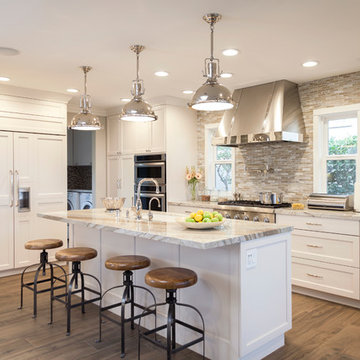
Brookhaven Cabinetry
Door Style & Finish: Edgemont Recessed, Nordic White.
Inspiration pour une grande cuisine encastrable traditionnelle avec un évier encastré, un placard avec porte à panneau encastré, des portes de placard blanches, un plan de travail en quartz, une crédence beige, une crédence en carreau briquette, un sol en bois brun et îlot.
Inspiration pour une grande cuisine encastrable traditionnelle avec un évier encastré, un placard avec porte à panneau encastré, des portes de placard blanches, un plan de travail en quartz, une crédence beige, une crédence en carreau briquette, un sol en bois brun et îlot.
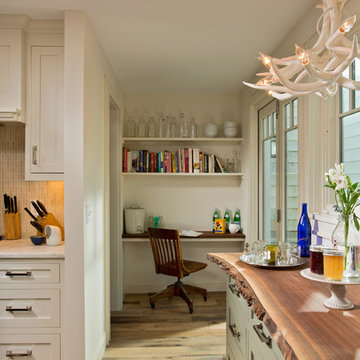
Scott Bergman Photography
Réalisation d'une petite cuisine américaine tradition en L et bois foncé avec un évier de ferme, un placard avec porte à panneau encastré, plan de travail en marbre, une crédence beige, une crédence en carreau briquette, un électroménager en acier inoxydable et un sol en bois brun.
Réalisation d'une petite cuisine américaine tradition en L et bois foncé avec un évier de ferme, un placard avec porte à panneau encastré, plan de travail en marbre, une crédence beige, une crédence en carreau briquette, un électroménager en acier inoxydable et un sol en bois brun.
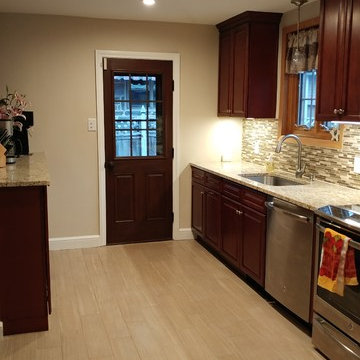
Cette image montre une cuisine parallèle traditionnelle en bois foncé fermée et de taille moyenne avec un évier encastré, un placard avec porte à panneau surélevé, un plan de travail en granite, une crédence beige, une crédence en carreau briquette, un électroménager en acier inoxydable, parquet clair et aucun îlot.

This kitchen was designed for a married couple who are gourmet cooks and wine enthusiasts. All of the appliances are Viking. There is a tall pantry cabinet and corner desk area at the far end. To the left of the cooktop, the wall was opened up to a serving counter with stools on the other side and a view to the living room. Gold granite tops mahogany cabinetry. The floor tile is porcelain, a weave of 12 x 24 tiles with a 6x6-inch tile accent. Both the floor and backsplash tiles are by Crossville. Photo by Harry Chamberlain
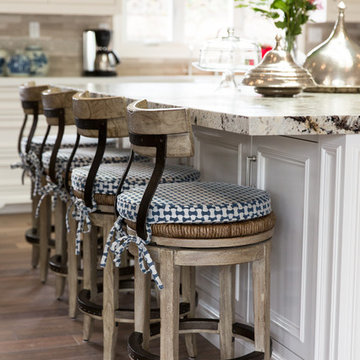
The leathered finish of the island granite was particularly beautiful. Photo by Rod Foster
Aménagement d'une cuisine ouverte classique en L de taille moyenne avec un évier de ferme, un placard avec porte à panneau encastré, des portes de placard blanches, un plan de travail en granite, une crédence beige, une crédence en carreau briquette, un électroménager en acier inoxydable, un sol en bois brun, îlot et un sol marron.
Aménagement d'une cuisine ouverte classique en L de taille moyenne avec un évier de ferme, un placard avec porte à panneau encastré, des portes de placard blanches, un plan de travail en granite, une crédence beige, une crédence en carreau briquette, un électroménager en acier inoxydable, un sol en bois brun, îlot et un sol marron.
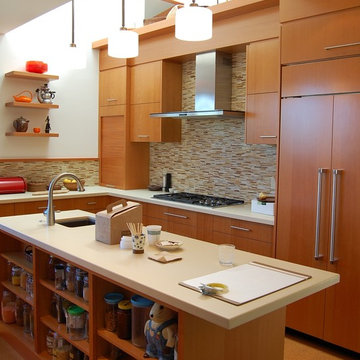
Idées déco pour une cuisine contemporaine en L et bois clair de taille moyenne avec un évier 1 bac, un placard à porte plane, un plan de travail en quartz modifié, une crédence beige, une crédence en carreau briquette, un électroménager en acier inoxydable, un sol en liège et îlot.
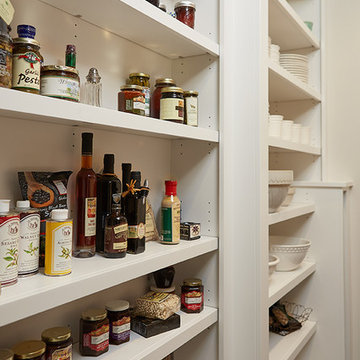
Ashley Avila
Inspiration pour une petite arrière-cuisine parallèle traditionnelle en bois brun avec un évier encastré, un placard à porte shaker, un plan de travail en quartz modifié, une crédence beige, une crédence en carreau briquette, un électroménager en acier inoxydable, parquet foncé, aucun îlot et un sol marron.
Inspiration pour une petite arrière-cuisine parallèle traditionnelle en bois brun avec un évier encastré, un placard à porte shaker, un plan de travail en quartz modifié, une crédence beige, une crédence en carreau briquette, un électroménager en acier inoxydable, parquet foncé, aucun îlot et un sol marron.
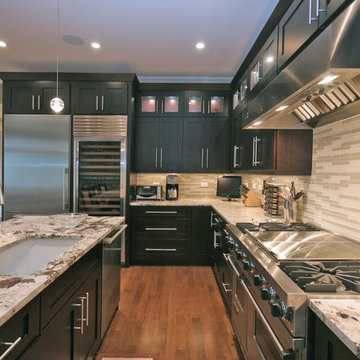
Photo Credit: Steven Johnson Photography
Cette image montre une cuisine américaine traditionnelle en U et bois foncé de taille moyenne avec un évier encastré, un placard à porte shaker, un plan de travail en granite, une crédence beige, une crédence en carreau briquette, un électroménager en acier inoxydable, un sol en bois brun et îlot.
Cette image montre une cuisine américaine traditionnelle en U et bois foncé de taille moyenne avec un évier encastré, un placard à porte shaker, un plan de travail en granite, une crédence beige, une crédence en carreau briquette, un électroménager en acier inoxydable, un sol en bois brun et îlot.
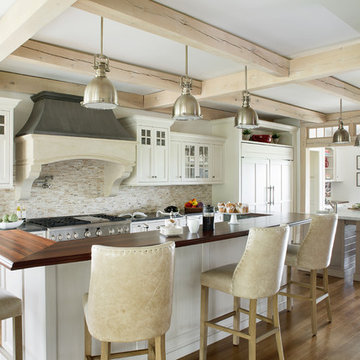
This New England farmhouse is surrounded by 100 rural acres of farmland and pastures. Patty DeLang Winberg and Jennifer Flores Durfee collaborated on this project to create an amazing kitchen that met all the homeowner’s wishes, wants, and needs.
This functional kitchen accommodates numerous work spaces including: a harvest island to wash and prep farm veggies, a butler’s pantry, a larger island offering seating for up to 10 people and a beverage space for gatherings as well as daily use.
The architectural details and unique finishes complete the design. Pairing custom inset cabinetry with beautiful walnut counters and professional appliances with an imported limestone and zinc hood created a European flavor the clients love!
Photo Credit: Jessica Delaney Photography
Idées déco de cuisines avec une crédence beige et une crédence en carreau briquette
1