Idées déco de cuisines avec une crédence bleue et une crédence en carreau de verre
Trier par :
Budget
Trier par:Populaires du jour
1 - 20 sur 11 089 photos
1 sur 3

Warren Jagger Photography
Idée de décoration pour une cuisine marine en L avec un évier de ferme, un placard avec porte à panneau encastré, des portes de placard blanches, une crédence bleue, une crédence en carreau de verre et parquet foncé.
Idée de décoration pour une cuisine marine en L avec un évier de ferme, un placard avec porte à panneau encastré, des portes de placard blanches, une crédence bleue, une crédence en carreau de verre et parquet foncé.

Backsplash - Lunada Bay Tile - Sumi-e 1 x 4 Mini Brick / Color - Izu Natural
Michael Partenio
Aménagement d'une cuisine américaine bord de mer avec un placard à porte shaker, des portes de placard blanches, une crédence en carreau de verre, un plan de travail en granite, une crédence bleue, un électroménager en acier inoxydable et îlot.
Aménagement d'une cuisine américaine bord de mer avec un placard à porte shaker, des portes de placard blanches, une crédence en carreau de verre, un plan de travail en granite, une crédence bleue, un électroménager en acier inoxydable et îlot.
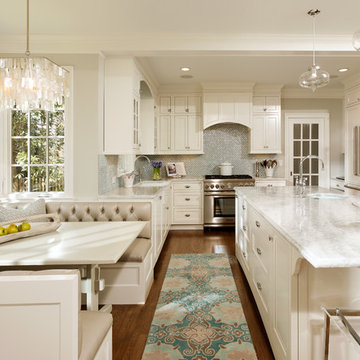
LEED Certified renovation of existing house.
Idée de décoration pour une cuisine américaine tradition en L avec un électroménager en acier inoxydable, un placard avec porte à panneau encastré, des portes de placard blanches, un plan de travail en quartz, une crédence bleue et une crédence en carreau de verre.
Idée de décoration pour une cuisine américaine tradition en L avec un électroménager en acier inoxydable, un placard avec porte à panneau encastré, des portes de placard blanches, un plan de travail en quartz, une crédence bleue et une crédence en carreau de verre.
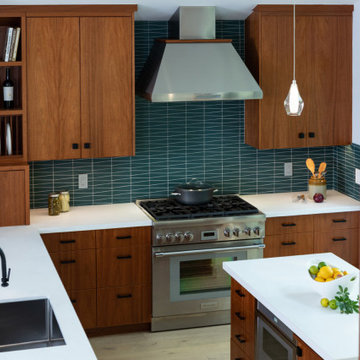
Aménagement d'une cuisine américaine moderne en bois brun avec un évier encastré, un placard à porte plane, un plan de travail en quartz modifié, une crédence bleue, une crédence en carreau de verre, un électroménager en acier inoxydable, parquet clair, îlot, un plan de travail blanc et un plafond voûté.
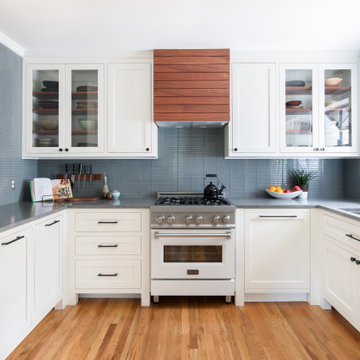
Inspiration pour une cuisine américaine traditionnelle en U de taille moyenne avec un évier encastré, un placard à porte shaker, des portes de placard blanches, un plan de travail en quartz modifié, une crédence bleue, une crédence en carreau de verre, un électroménager en acier inoxydable, parquet clair, aucun îlot, un sol marron et un plan de travail gris.
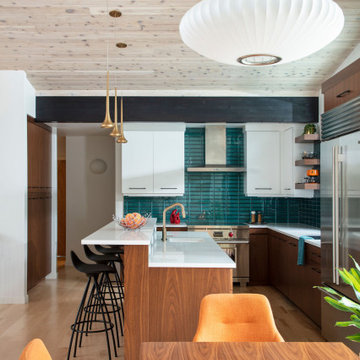
Cette image montre une cuisine américaine vintage en L et bois foncé avec un évier 1 bac, un placard à porte plane, un plan de travail en quartz modifié, une crédence bleue, une crédence en carreau de verre, un électroménager en acier inoxydable, parquet clair, îlot, un plan de travail blanc et un plafond en bois.
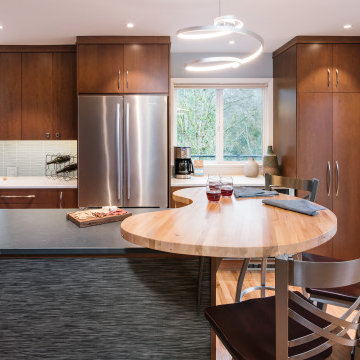
This home was worn out from family life and lacked the natural lighting the homeowners had desired for years. Removing the wall between the kitchen and dining room let the light pour in, and transformed the kitchen into an entertaining delight with seating/dining spaces at both ends.
The breeze colored island stone backsplash tile (Pental Surfaces) is low maintenance and long-wearing, and pairs perfectly against the stained cherry contemporary cabinetry (Decor Cabinets). Quartz countertops were installed on the surround (Caesarstone) and island (a charcoal color with a suede finish was selected for the island to cut down on glare - Siletsone by Cosentino). Chilewich woven fabric applied to the back of the island adds durability and interest to a high-traffic area. The elevated, locally sourced Madrone bar (Sustainable NW Woods) at the end of the island—under a stunning "ribbon" pendant (Elan Lighting)—is a perfect spot to sip Sauvignon.
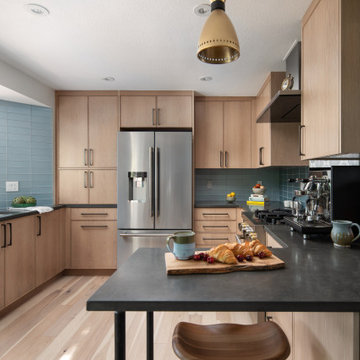
Idée de décoration pour une cuisine design en U et bois clair fermée avec un évier encastré, un plan de travail en quartz modifié, une crédence bleue, une crédence en carreau de verre, un électroménager en acier inoxydable, parquet clair et plan de travail noir.

Roll outs were carefully planned adjacent to the Dacor Range for easy access and storage.
Kate Falconer Photography
Idées déco pour une cuisine ouverte bord de mer en L et bois vieilli de taille moyenne avec un évier de ferme, un placard avec porte à panneau encastré, un plan de travail en quartz modifié, une crédence bleue, une crédence en carreau de verre, un électroménager en acier inoxydable, un sol en bois brun, îlot, un sol jaune et un plan de travail blanc.
Idées déco pour une cuisine ouverte bord de mer en L et bois vieilli de taille moyenne avec un évier de ferme, un placard avec porte à panneau encastré, un plan de travail en quartz modifié, une crédence bleue, une crédence en carreau de verre, un électroménager en acier inoxydable, un sol en bois brun, îlot, un sol jaune et un plan de travail blanc.

Exemple d'une cuisine ouverte chic en L de taille moyenne avec un évier de ferme, un placard avec porte à panneau surélevé, des portes de placard blanches, un plan de travail en granite, une crédence bleue, une crédence en carreau de verre, un électroménager en acier inoxydable, parquet foncé, îlot, un sol marron et un plan de travail multicolore.

This dark, dreary kitchen was large, but not being used well. The family of 7 had outgrown the limited storage and experienced traffic bottlenecks when in the kitchen together. A bright, cheerful and more functional kitchen was desired, as well as a new pantry space.
We gutted the kitchen and closed off the landing through the door to the garage to create a new pantry. A frosted glass pocket door eliminates door swing issues. In the pantry, a small access door opens to the garage so groceries can be loaded easily. Grey wood-look tile was laid everywhere.
We replaced the small window and added a 6’x4’ window, instantly adding tons of natural light. A modern motorized sheer roller shade helps control early morning glare. Three free-floating shelves are to the right of the window for favorite décor and collectables.
White, ceiling-height cabinets surround the room. The full-overlay doors keep the look seamless. Double dishwashers, double ovens and a double refrigerator are essentials for this busy, large family. An induction cooktop was chosen for energy efficiency, child safety, and reliability in cooking. An appliance garage and a mixer lift house the much-used small appliances.
An ice maker and beverage center were added to the side wall cabinet bank. The microwave and TV are hidden but have easy access.
The inspiration for the room was an exclusive glass mosaic tile. The large island is a glossy classic blue. White quartz countertops feature small flecks of silver. Plus, the stainless metal accent was even added to the toe kick!
Upper cabinet, under-cabinet and pendant ambient lighting, all on dimmers, was added and every light (even ceiling lights) is LED for energy efficiency.
White-on-white modern counter stools are easy to clean. Plus, throughout the room, strategically placed USB outlets give tidy charging options.

Kitchen featuring white shaker cabinets, blue glass tile, stainless steel appliances, waterproof luxury vinyl tile flooring, and quartz countertops.
Aménagement d'une petite cuisine moderne en L fermée avec un évier de ferme, un placard avec porte à panneau encastré, des portes de placard blanches, un plan de travail en quartz modifié, une crédence bleue, une crédence en carreau de verre, un électroménager en acier inoxydable, un sol en vinyl, îlot, un sol beige et un plan de travail blanc.
Aménagement d'une petite cuisine moderne en L fermée avec un évier de ferme, un placard avec porte à panneau encastré, des portes de placard blanches, un plan de travail en quartz modifié, une crédence bleue, une crédence en carreau de verre, un électroménager en acier inoxydable, un sol en vinyl, îlot, un sol beige et un plan de travail blanc.
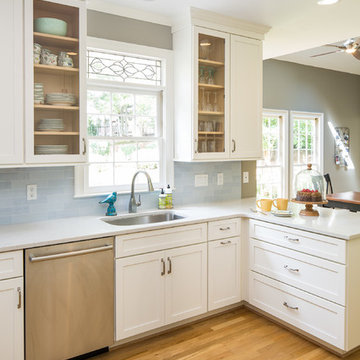
Cabinets: Medallion Cabinetry
Counter tops: Cosmos
Tile: ADKO Origin Sky Blue
Wall Ovens: Bosch
Vent Hood: Best by Broan
Photography by: David Cannon
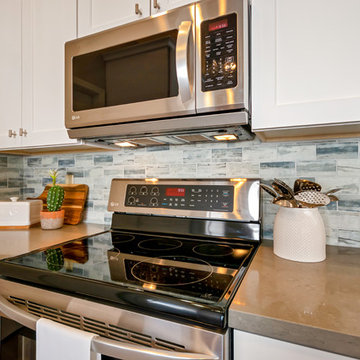
Kitchen remodel completed In Chandler, AZ! Our clients were inspired by the Beautiful AZ Desert for their new space! We started by removing all of the cabinets, linoleum and carpet flooring, lowering the island peninsula to one level, and removing the lighting including the fluorescent lights above the kitchen. Putting it back together, we added six Can lights, pendants and a new chandelier for a bright open space. White shaker cabinetry was installed and topped with a beautiful Grigio Nube Quartz. The backsplash gives a pop of color with the Mariners Cove glass mosaic tile. Finally, we completed the space with the BEAUTIFUL 8x32 Sav Wood Tortora porcelain wood look tile throughout the kitchen and living area.
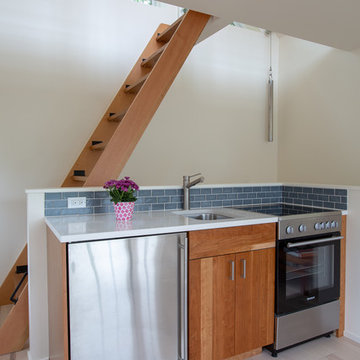
Access to this top floor was custom designed for this space. This simple and innovative ladder uses a weighted pulley system to easily fold against the wall when not in use. When open, it is safe to climb and just as sturdy as a set of stairs.
photos by Brian Hartman

Through the sliding door with glass panels, you can see the walk-in pantry and wine fridge. The pantry has it's own window to make the small space feel open with glass on two walls.

Réalisation d'une cuisine ouverte marine en L de taille moyenne avec un évier encastré, un placard à porte vitrée, des portes de placard blanches, un plan de travail en quartz modifié, une crédence bleue, une crédence en carreau de verre, un électroménager en acier inoxydable, un sol en bois brun, îlot, un sol marron et un plan de travail gris.

PixelProFoto
Idée de décoration pour une grande cuisine américaine parallèle vintage en bois foncé avec un évier 1 bac, un placard à porte plane, un plan de travail en quartz modifié, une crédence bleue, une crédence en carreau de verre, un électroménager en acier inoxydable, parquet clair, îlot, un sol jaune et un plan de travail blanc.
Idée de décoration pour une grande cuisine américaine parallèle vintage en bois foncé avec un évier 1 bac, un placard à porte plane, un plan de travail en quartz modifié, une crédence bleue, une crédence en carreau de verre, un électroménager en acier inoxydable, parquet clair, îlot, un sol jaune et un plan de travail blanc.

Cette image montre une grande cuisine vintage en U et bois brun avec un évier encastré, un placard à porte plane, un plan de travail en quartz, une crédence bleue, une crédence en carreau de verre, un électroménager en acier inoxydable, carreaux de ciment au sol, îlot et un sol gris.
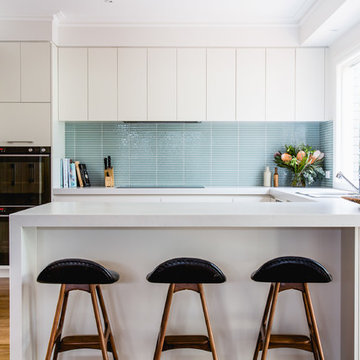
Suzi Appel
Inspiration pour une arrière-cuisine minimaliste en bois clair de taille moyenne avec une crédence bleue, une crédence en carreau de verre, un électroménager noir et un sol marron.
Inspiration pour une arrière-cuisine minimaliste en bois clair de taille moyenne avec une crédence bleue, une crédence en carreau de verre, un électroménager noir et un sol marron.
Idées déco de cuisines avec une crédence bleue et une crédence en carreau de verre
1