Idées déco de cuisines avec une crédence beige et une crédence en carrelage de pierre
Trier par :
Budget
Trier par:Populaires du jour
1 - 20 sur 39 447 photos
1 sur 3

Une cuisine chaleureuse et lumineuse avec un îlot central servant d'espace repas et de rangement pour la vaisselle.
Petit carreaux de travertin vieilli en crédence.
Plan de travail en stratifié imitation vieux bois.
Hotte en bâti.
Crédits photo : Kina Photo
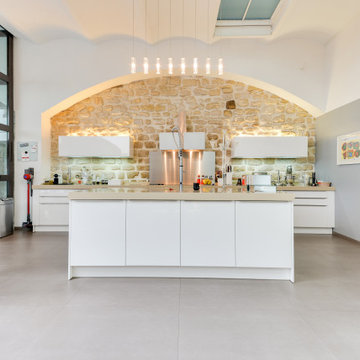
Réalisation d'une grande cuisine parallèle et encastrable design avec un évier encastré, un placard à porte plane, des portes de placard blanches, un plan de travail en surface solide, une crédence beige, une crédence en carrelage de pierre, un sol en carrelage de porcelaine, îlot, un sol beige et un plan de travail beige.

Idées déco pour une petite cuisine ouverte encastrable et blanche et bois contemporaine en L et bois clair avec un évier encastré, un placard à porte plane, un plan de travail en terrazzo, une crédence beige, une crédence en carrelage de pierre, un sol en bois brun, aucun îlot, un sol marron et un plan de travail beige.

This kitchen had the old laundry room in the corner and there was no pantry. We converted the old laundry into a pantry/laundry combination. The hand carved travertine farm sink is the focal point of this beautiful new kitchen.
Notice the clean backsplash with no electrical outlets. All of the electrical outlets, switches and lights are under the cabinets leaving the uninterrupted backslash. The rope lighting on top of the cabinets adds a nice ambiance or night light.
Photography: Buxton Photography

This kitchen features Venetian Gold Granite Counter tops, White Linen glazed custom cabinetry on the parameter and Gunstock stain on the island, the vent hood and around the stove. The Flooring is American Walnut in varying sizes. There is a natural stacked stone on as the backsplash under the hood with a travertine subway tile acting as the backsplash under the cabinetry. Two tones of wall paint were used in the kitchen. Oyster bar is found as well as Morning Fog.

Inspiration pour une grande cuisine ouverte encastrable méditerranéenne en L avec un évier de ferme, un placard avec porte à panneau surélevé, des portes de placard noires, un plan de travail en quartz, une crédence beige, une crédence en carrelage de pierre, un sol en calcaire, 2 îlots, un sol beige et un plan de travail beige.

Réalisation d'une cuisine ouverte tradition en U et bois foncé de taille moyenne avec un placard avec porte à panneau surélevé, un plan de travail en granite, un électroménager en acier inoxydable, un sol en carrelage de céramique, îlot, un évier de ferme, une crédence beige et une crédence en carrelage de pierre.

A new-build modern farmhouse included an open kitchen with views to all the first level rooms, including dining area, family room area, back mudroom and front hall entries. Rustic-styled beams provide support between first floor and loft upstairs. A 10-foot island was designed to fit between rustic support posts. The rustic alder dark stained island complements the L-shape perimeter cabinets of lighter knotty alder. Two full-sized undercounter ovens by Wolf split into single spacing, under an electric cooktop, and in the large island are useful for this busy family. Hardwood hickory floors and a vintage armoire add to the rustic decor.

Mike Irby
Cette image montre une cuisine américaine traditionnelle en U et bois brun de taille moyenne avec un évier encastré, un placard avec porte à panneau surélevé, un plan de travail en granite, une crédence beige, une crédence en carrelage de pierre, un électroménager en acier inoxydable, un sol en linoléum et aucun îlot.
Cette image montre une cuisine américaine traditionnelle en U et bois brun de taille moyenne avec un évier encastré, un placard avec porte à panneau surélevé, un plan de travail en granite, une crédence beige, une crédence en carrelage de pierre, un électroménager en acier inoxydable, un sol en linoléum et aucun îlot.

Once an unused butler's pantry, this Ann Arbor kitchen remodel now offers added storage for important appliances and large items infrequently used. This hard working set of cabinetry does the work of a pantry without the doors, narrow storage and poor lighting of a traditional pantry. Complete with floor to ceiling natural cherry cabinets in the craftsman style, these cabinets add interest and function with stair-step depths and height. The Medallion cabinets are a natural cherry wood with a Sonoma door style, finished in a pecan burnished glaze. Sanctuary cabinet hardware from Top Knobs comes in a Tuscan Bronze finish. Bamboo floors compliment the warm cabinetry and will deepen to a honey blond over time. Under cabinet lighting high lights crackle glass accent tile, tumbled limestone brick tiles and white quartz countertops. Fred Golden Photography©

Welcome to the essential refined mountain rustic home: warm, homey, and sturdy. The house’s structure is genuine heavy timber framing, skillfully constructed with mortise and tenon joinery. Distressed beams and posts have been reclaimed from old American barns to enjoy a second life as they define varied, inviting spaces. Traditional carpentry is at its best in the great room’s exquisitely crafted wood trusses. Rugged Lodge is a retreat that’s hard to return from.

Exemple d'une grande cuisine ouverte linéaire en bois foncé avec un évier encastré, un placard avec porte à panneau surélevé, un plan de travail en quartz, une crédence beige, une crédence en carrelage de pierre, un électroménager en acier inoxydable, un sol en bois brun, 2 îlots et un plan de travail blanc.

Beautiful transitional coastal kitchen with hidden pantry. White shaker cabinets, quartz counter tops, glass and stone tile back splash, bronze plumbing fixtures, wood hood, and a shiplap wrapped island accented with stained wood legs.

Cette image montre une grande cuisine américaine traditionnelle en L avec un évier encastré, un placard avec porte à panneau surélevé, un plan de travail en quartz modifié, une crédence beige, une crédence en carrelage de pierre, un électroménager en acier inoxydable, un sol en bois brun, îlot, un sol marron et un plan de travail beige.

Exemple d'une très grande cuisine en L avec un évier de ferme, un électroménager en acier inoxydable, parquet foncé, 2 îlots, un sol marron, un plan de travail beige, des portes de placard blanches, un plan de travail en granite, une crédence beige, une crédence en carrelage de pierre et un placard avec porte à panneau surélevé.
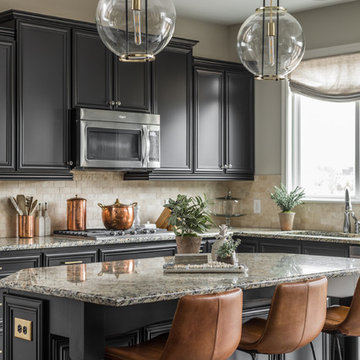
Idée de décoration pour une grande cuisine américaine tradition avec un évier encastré, des portes de placard noires, une crédence beige, un électroménager en acier inoxydable, îlot, un sol marron, une crédence en carrelage de pierre, parquet foncé, un plan de travail gris et un placard avec porte à panneau encastré.
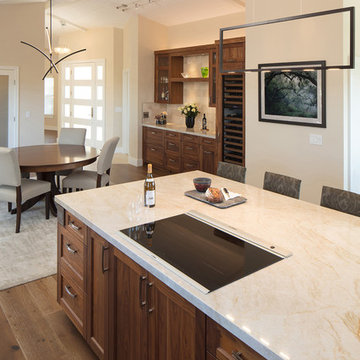
Kitchen Design: Jan Kepler, Custom Cabinetry: Plato Woodwork, Contractor: Holland & Knapp, Photography: Elliott Johnson
Aménagement d'une cuisine ouverte classique en L et bois brun de taille moyenne avec un évier encastré, un placard à porte shaker, un plan de travail en quartz, une crédence beige, une crédence en carrelage de pierre, un électroménager en acier inoxydable, un sol en bois brun, îlot et un sol marron.
Aménagement d'une cuisine ouverte classique en L et bois brun de taille moyenne avec un évier encastré, un placard à porte shaker, un plan de travail en quartz, une crédence beige, une crédence en carrelage de pierre, un électroménager en acier inoxydable, un sol en bois brun, îlot et un sol marron.
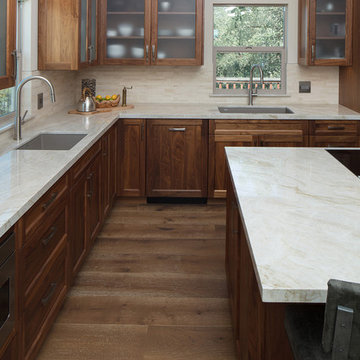
Kitchen Design: Jan Kepler, Custom Cabinetry: Plato Woodwork, Contractor: Holland & Knapp, Photography: Elliott Johnson
Idées déco pour une cuisine ouverte classique en L et bois brun de taille moyenne avec un évier encastré, un placard à porte shaker, un plan de travail en quartz, une crédence beige, une crédence en carrelage de pierre, un électroménager en acier inoxydable, un sol en bois brun, îlot et un sol marron.
Idées déco pour une cuisine ouverte classique en L et bois brun de taille moyenne avec un évier encastré, un placard à porte shaker, un plan de travail en quartz, une crédence beige, une crédence en carrelage de pierre, un électroménager en acier inoxydable, un sol en bois brun, îlot et un sol marron.
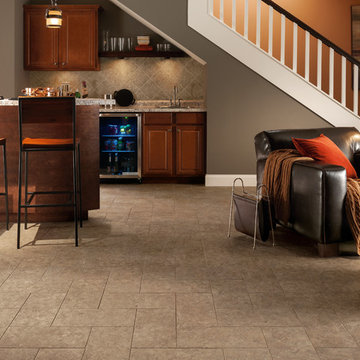
Aménagement d'une cuisine parallèle classique en bois brun de taille moyenne avec un évier posé, un placard avec porte à panneau surélevé, un plan de travail en granite, une crédence beige, une crédence en carrelage de pierre, un sol en carrelage de porcelaine et un sol beige.

Exemple d'une grande cuisine américaine chic en L avec un évier encastré, un placard à porte shaker, un électroménager en acier inoxydable, parquet foncé, îlot, un plan de travail en surface solide, une crédence beige, une crédence en carrelage de pierre et un sol marron.
Idées déco de cuisines avec une crédence beige et une crédence en carrelage de pierre
1