Idées déco de cuisines avec une crédence en céramique et un sol en contreplaqué
Trier par :
Budget
Trier par:Populaires du jour
21 - 40 sur 259 photos
1 sur 3
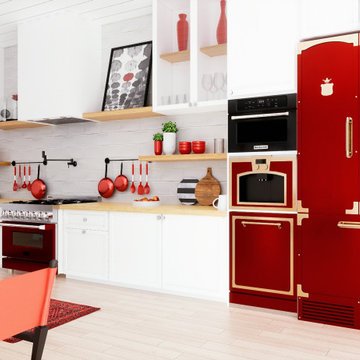
Hi everyone:
My contemporary kitchen design
ready to work as B2B with interior designers
www.mscreationandmore.com/services
Réalisation d'une grande cuisine américaine linéaire design avec un évier de ferme, un placard à porte plane, des portes de placard blanches, un plan de travail en quartz, une crédence blanche, une crédence en céramique, un électroménager de couleur, un sol en contreplaqué, îlot, un sol beige, un plan de travail blanc et un plafond en lambris de bois.
Réalisation d'une grande cuisine américaine linéaire design avec un évier de ferme, un placard à porte plane, des portes de placard blanches, un plan de travail en quartz, une crédence blanche, une crédence en céramique, un électroménager de couleur, un sol en contreplaqué, îlot, un sol beige, un plan de travail blanc et un plafond en lambris de bois.
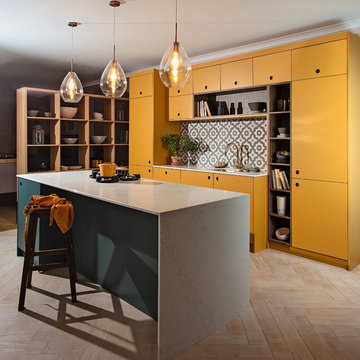
Andy Langley
We've been lusting after beautiful mustard colours for a long time now, and we decided to finally take the plunge. We knew that the arrangement of cabinets that we had created for the back wall would look perfect in a statement colour, with the beautiful open walnut shelving that perfectly complements this colour palette. We love how the rich intensity of this timber adds such a sophisticated vibe to the kitchen and helps to break up the yellow slightly.
We also knew that we had the island that we could use to create an eye-catching feature in the design. We kept the same white quartz worktop on the island, as it has a gorgeous wrap around feature that we think works perfectly with the rest of the kitchen.
We love Inchyra Blue by Farrow and Ball, and after seeing so many of our customers use it in their kitchens, we knew that we needed to incorporate it in some way into the Pelham Kitchen. We didn't want to overpower the India Yellow in any way and didn't want it to feel like the colours were battling against one another.
By having the small island finished in Inchyra Blue allows both colours to separately gain attention and create a beautiful comfortable feeling within the room. We wanted to create subtle points of symmetry throughout the room, so used walnut backings within the Ladbroke handles to tie in with the other use of the walnut in the kitchen.
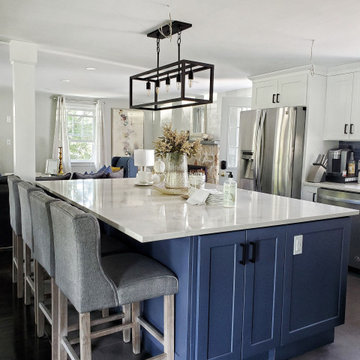
The Royal Slate Modern Home is a fan favorite because this transformation is to die for! Our client was already in the process of removing walls, but did not know how to create differentiation between their new open concept. This design was also for a young family with another on the way. DBDI made the space multi-functional adding a play space in the main living area and playful muted colors to bring some pop. It was an honor for us to turn this vintage home into a beautiful home dream.

The distinguishing trait of the I Naturali series is soil. A substance which on the one hand recalls all things primordial and on the other the possibility of being plied. As a result, the slab made from the ceramic lends unique value to the settings it clads.
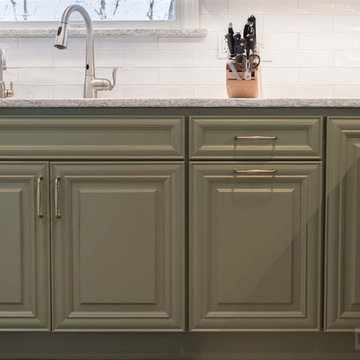
This Maple kitchen was designed with Starmark cabinets in the Venice door style. Featuring Moss Green and Stone Tinted Varnish finishes, the Cambria Berwyn countertop adds to nice touch to this clean kitchen.
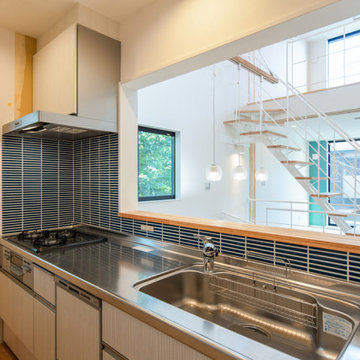
セミオープンのキッチンからは、家族の様子が見渡せる。
光の降り注ぐ明るい室内。
キッチンのタイルと、畳スペースのクロスは、グリーンでコーディネート。
Cette photo montre une petite cuisine américaine linéaire moderne avec un évier 1 bac, un placard à porte plane, des portes de placard blanches, un plan de travail en inox, une crédence verte, une crédence en céramique, un électroménager blanc, un sol en contreplaqué, aucun îlot, un sol beige et un plafond en papier peint.
Cette photo montre une petite cuisine américaine linéaire moderne avec un évier 1 bac, un placard à porte plane, des portes de placard blanches, un plan de travail en inox, une crédence verte, une crédence en céramique, un électroménager blanc, un sol en contreplaqué, aucun îlot, un sol beige et un plafond en papier peint.
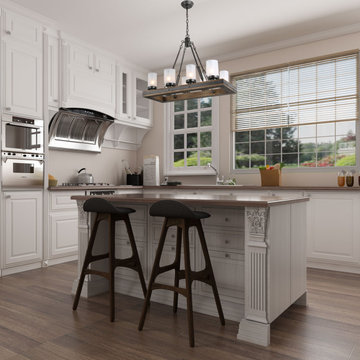
LALUZ Home offers more than just distinctively beautiful home products. We've also backed each style with award-winning craftsmanship, unparalleled quality
and superior service. We believe that the products you choose from LALUZ Home should exceed functionality and transform your spaces into stunning, inspiring settings.
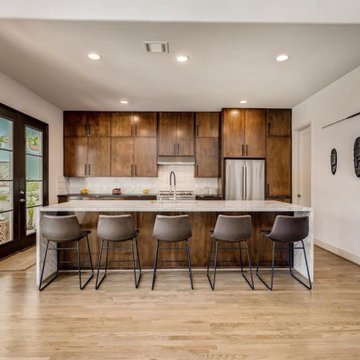
Remarkable new construction home was built in 2022 with a fabulous open floor plan and a large living area. The chef's kitchen, made for an entertainer's dream, features a large quartz island, countertops with top-grade stainless-steel appliances, and a walk-in pantry. The open area's recessed spotlights feature LED ambient lighting.
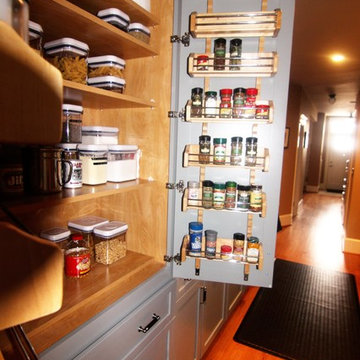
Photos by Jill Hughes
Inspiration pour une très grande cuisine ouverte parallèle minimaliste avec un évier encastré, un placard avec porte à panneau encastré, des portes de placard grises, un plan de travail en granite, une crédence grise, une crédence en céramique, un électroménager en acier inoxydable, un sol en contreplaqué et îlot.
Inspiration pour une très grande cuisine ouverte parallèle minimaliste avec un évier encastré, un placard avec porte à panneau encastré, des portes de placard grises, un plan de travail en granite, une crédence grise, une crédence en céramique, un électroménager en acier inoxydable, un sol en contreplaqué et îlot.
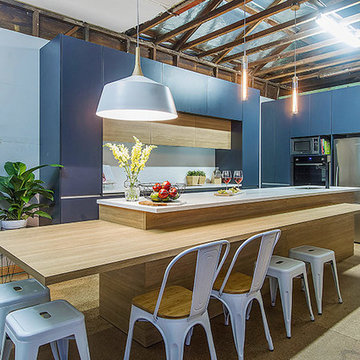
Great entertaining kitchen in an open plan living room House still under construction. Kitchen features laminate Charcoal and timber cabinets and wide drawers with Laminex Freestyle bench top, This is a new product that is a acrylic material. perfect as there are no joins and if it scratches or is marked fine sand paper will remove it,
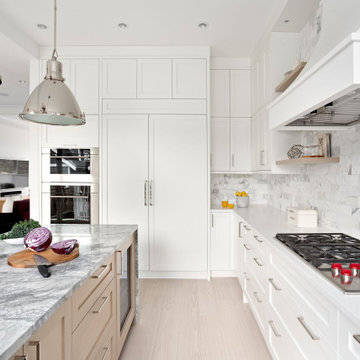
You can see the custom white shaker cabinets accented with a vertical grain white oak on the kitchen island and floating shelves (which add a modern, Scandinavian touch to the wall).
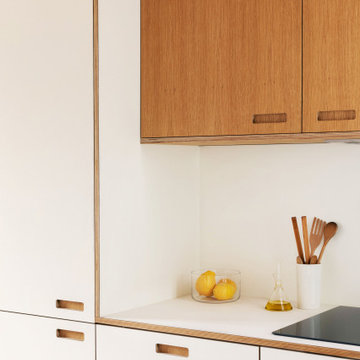
Aménagement d'une cuisine méditerranéenne en L fermée et de taille moyenne avec un évier intégré, un placard à porte shaker, des portes de placard blanches, un plan de travail en stratifié, une crédence blanche, une crédence en céramique, un électroménager en acier inoxydable, un sol en contreplaqué, un sol marron, un plan de travail blanc et un plafond à caissons.
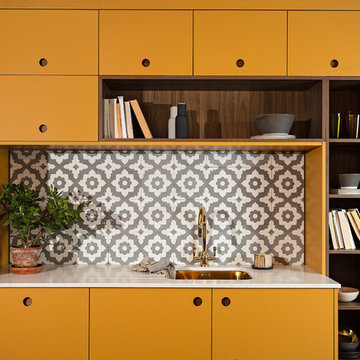
Andy Langley
We've been lusting after beautiful mustard colours for a long time now, and we decided to finally take the plunge. We knew that the arrangement of cabinets that we had created for the back wall would look perfect in a statement colour, with the beautiful open walnut shelving that perfectly complements this colour palette. We love how the rich intensity of this timber adds such a sophisticated vibe to the kitchen and helps to break up the yellow slightly.
We also knew that we had the island that we could use to create an eye-catching feature in the design. We kept the same white quartz worktop on the island, as it has a gorgeous wrap around feature that we think works perfectly with the rest of the kitchen.
We love Inchyra Blue by Farrow and Ball, and after seeing so many of our customers use it in their kitchens, we knew that we needed to incorporate it in some way into the Pelham Kitchen. We didn't want to overpower the India Yellow in any way and didn't want it to feel like the colours were battling against one another.
By having the small island finished in Inchyra Blue allows both colours to separately gain attention and create a beautiful comfortable feeling within the room. We wanted to create subtle points of symmetry throughout the room, so used walnut backings within the Ladbroke handles to tie in with the other use of the walnut in the kitchen.
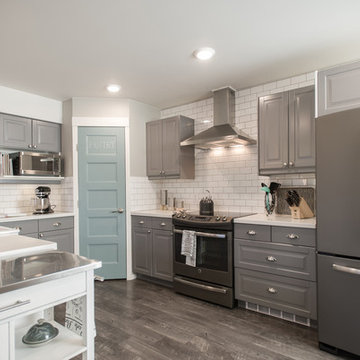
Archbould Photography
Idée de décoration pour une cuisine américaine design en U de taille moyenne avec un évier de ferme, un placard à porte affleurante, des portes de placard grises, un plan de travail en quartz modifié, une crédence blanche, une crédence en céramique, un électroménager de couleur, un sol en contreplaqué et une péninsule.
Idée de décoration pour une cuisine américaine design en U de taille moyenne avec un évier de ferme, un placard à porte affleurante, des portes de placard grises, un plan de travail en quartz modifié, une crédence blanche, une crédence en céramique, un électroménager de couleur, un sol en contreplaqué et une péninsule.
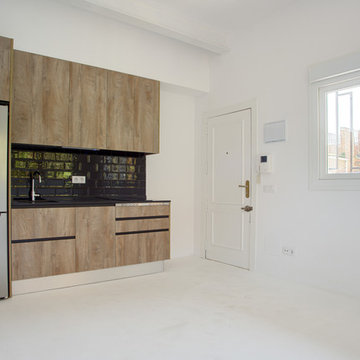
Cette photo montre une petite cuisine ouverte linéaire industrielle en bois clair avec un évier encastré, un placard avec porte à panneau surélevé, un plan de travail en quartz modifié, une crédence noire, une crédence en céramique, un électroménager en acier inoxydable, un sol en contreplaqué, un sol blanc et plan de travail noir.
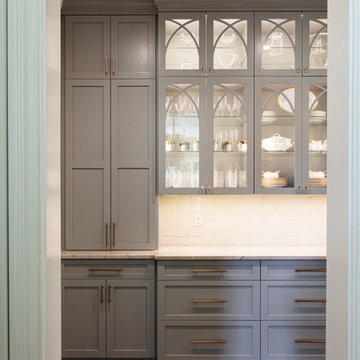
Exemple d'une petite cuisine ouverte chic avec un évier posé, un placard à porte affleurante, des portes de placard blanches, un plan de travail en granite, une crédence blanche, une crédence en céramique, un électroménager blanc, un sol en contreplaqué, un sol marron et un plan de travail beige.
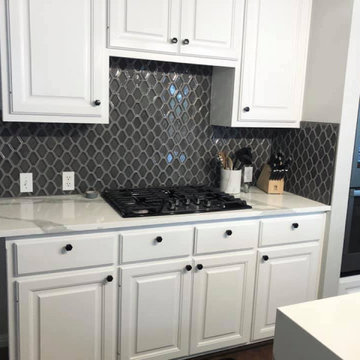
3 CM Vicostone Misterio Island and Perimeter Counter Tops from Triton Stone Group paired with stainless steel appliances. Fabrication and installation by Blue Label Granite in Buda, TX.
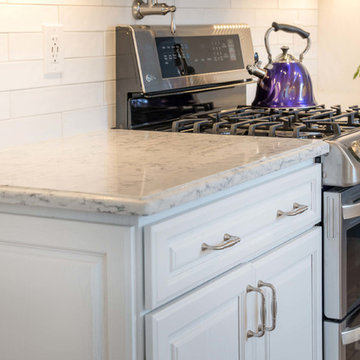
This Red Oak kitchen was designed with Starmark cabinets in the Georgetown door style. Featuring a White Tinted Varnish finish, the Rococo LG Viatera countertop puts this kitchen into a class of it's own.
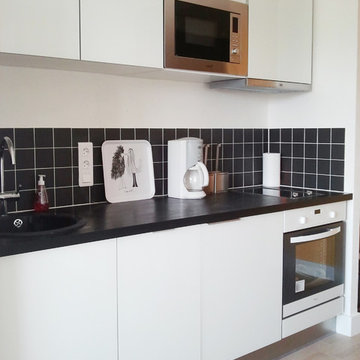
Ce studio de 30m2 n’avait pas été rénové depuis plus de 30 ans ! Après rénovation la cloison qui séparait la pièce à vivre de la cuisine existante a été déplacée pour agrandir cette dernière et y loger une chambre double, avec balcon privatif. Désormais le salon dispose d’une cuisine ouverte aménagée qui rend la pièce à vivre très agréable, et le canapé-lit permet un couchage supplémentaire. La salle de bain avec WC, anciennement sans fenêtre, a désormais deux accès, un par l’entrée pour les convives, et un autre donnant sur la chambre, par une porte vitrée sablée qui laisse passer la lumière mais pas les regards. Ce petit studio mal conçu est désormais un beau T2 pour 4 personnes, idéal pour la location saisonnière. La rénovation et l’ameublement ont été conçus dans un souci d’économie afin d’optimiser l’investissement locatif, sans pour autant faire de compromis sur la qualité : à titre d’exemple, les cloisons sont toutes doublées pour le confort phonique, et une climatisation gainable est dissimulée dans le faux-plafond afin de devenir invisible.
Crédits Photos : Agence MIND

中庭を中心にダイニングキッチンとリビングをL字に配した開放的な大空間。大きな開口部で、どこにいても家族の様子が伺える。中庭は子供や猫たちの格好の遊び場。フェンスは猫が脱走しない高さや桟の間隔、足がかりを作らないように、などの工夫がされている。
Idées déco pour une cuisine ouverte linéaire et encastrable scandinave en bois brun de taille moyenne avec un évier intégré, un plan de travail en surface solide, une crédence blanche, une crédence en céramique, un sol en contreplaqué, une péninsule, un plan de travail blanc, un sol marron et un plafond en papier peint.
Idées déco pour une cuisine ouverte linéaire et encastrable scandinave en bois brun de taille moyenne avec un évier intégré, un plan de travail en surface solide, une crédence blanche, une crédence en céramique, un sol en contreplaqué, une péninsule, un plan de travail blanc, un sol marron et un plafond en papier peint.
Idées déco de cuisines avec une crédence en céramique et un sol en contreplaqué
2