Idées déco de cuisines avec un plan de travail en granite et une crédence en dalle métallique
Trier par :
Budget
Trier par:Populaires du jour
1 - 20 sur 2 858 photos
1 sur 3

Idées déco pour une grande cuisine classique avec un placard avec porte à panneau surélevé, des portes de placard beiges, une crédence métallisée, un électroménager en acier inoxydable, îlot, un sol beige, un plan de travail gris, un plan de travail en granite et une crédence en dalle métallique.
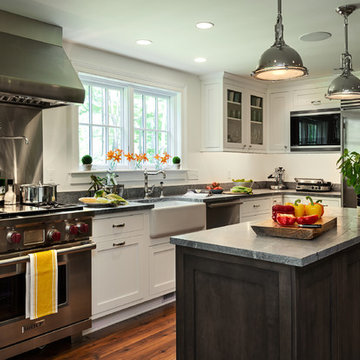
Rob Karosis
Idée de décoration pour une cuisine américaine bicolore champêtre avec un évier de ferme, un placard à porte shaker, des portes de placard blanches, une crédence métallisée, un électroménager en acier inoxydable, un plan de travail en granite et une crédence en dalle métallique.
Idée de décoration pour une cuisine américaine bicolore champêtre avec un évier de ferme, un placard à porte shaker, des portes de placard blanches, une crédence métallisée, un électroménager en acier inoxydable, un plan de travail en granite et une crédence en dalle métallique.

Inspiration pour une cuisine ouverte linéaire minimaliste en bois foncé de taille moyenne avec un évier encastré, un placard à porte plane, un plan de travail en granite, une crédence métallisée, une crédence en dalle métallique, un électroménager en acier inoxydable, un sol en ardoise, îlot, un sol noir, plan de travail noir et un plafond en bois.
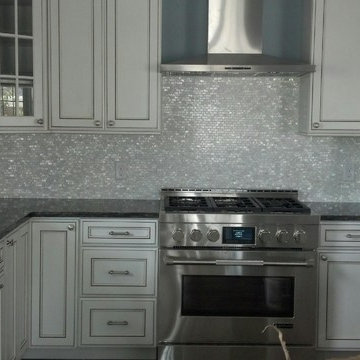
Réalisation d'une cuisine tradition de taille moyenne avec un évier de ferme, un placard avec porte à panneau encastré, des portes de placard blanches, un plan de travail en granite, une crédence métallisée, une crédence en dalle métallique, un électroménager en acier inoxydable et îlot.
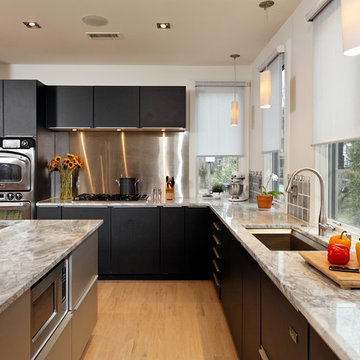
Gregg Hadley
Inspiration pour une cuisine américaine traditionnelle en L de taille moyenne avec un électroménager en acier inoxydable, un évier 1 bac, un placard à porte plane, des portes de placard noires, une crédence métallisée, une crédence en dalle métallique, un plan de travail en granite, parquet clair, îlot et un sol beige.
Inspiration pour une cuisine américaine traditionnelle en L de taille moyenne avec un électroménager en acier inoxydable, un évier 1 bac, un placard à porte plane, des portes de placard noires, une crédence métallisée, une crédence en dalle métallique, un plan de travail en granite, parquet clair, îlot et un sol beige.

Kitchen Stove Area, with open cabinets below the gas stove top and beautiful stainless steel tile back splash from Mohawk.
Réalisation d'une cuisine tradition avec un plan de travail en granite, une crédence métallisée et une crédence en dalle métallique.
Réalisation d'une cuisine tradition avec un plan de travail en granite, une crédence métallisée et une crédence en dalle métallique.

Kaplan Architects, AIA
Location: Redwood City , CA, USA
The kitchen at one end of the great room has a large island. The custom designed light fixture above the island doubles as a pot rack. The combination cherry wood and stainless steel cabinets are custom made. the floor is walnut 5 inch wide planks.
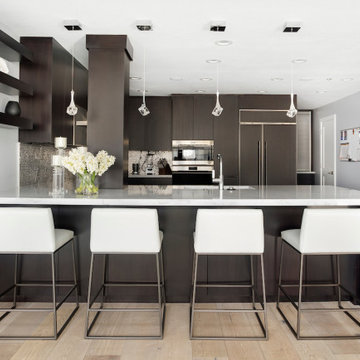
Contemporary kitchen with dark wood cabinets complementing light hardwood floor. Granite waterfall island with a pop of stainless steel penny round back splash.
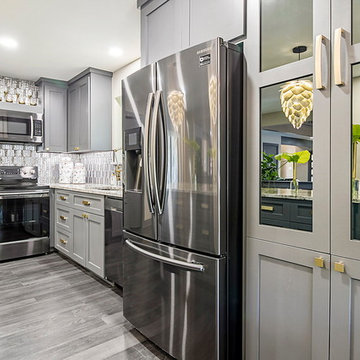
Idée de décoration pour une cuisine design en L de taille moyenne avec un évier encastré, un placard à porte shaker, des portes de placard grises, un plan de travail en granite, une crédence grise, une crédence en dalle métallique, un électroménager en acier inoxydable, un sol en bois brun, îlot, un sol gris et un plan de travail gris.

Custom cabinet hardware and metal range hood make this rustic mountain kitchen a centerpiece in the house.
Idée de décoration pour une cuisine chalet en L et bois foncé avec un évier encastré, un plan de travail en granite, une crédence marron, une crédence en dalle métallique, un électroménager en acier inoxydable et un placard à porte shaker.
Idée de décoration pour une cuisine chalet en L et bois foncé avec un évier encastré, un plan de travail en granite, une crédence marron, une crédence en dalle métallique, un électroménager en acier inoxydable et un placard à porte shaker.
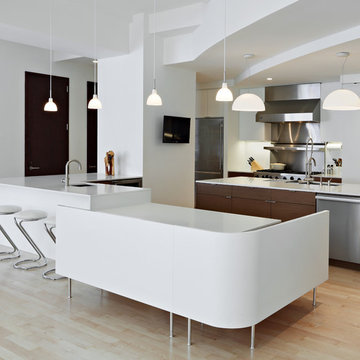
Renovation and reconfiguration of a 4500 sf loft in Tribeca. The main goal of the project was to better adapt the apartment to the needs of a growing family, including adding a bedroom to the children's wing and reconfiguring the kitchen to function as the center of family life. One of the main challenges was to keep the project on a very tight budget without compromising the high-end quality of the apartment.
Project team: Richard Goodstein, Emil Harasim, Angie Hunsaker, Michael Hanson
Contractor: Moulin & Associates, New York
Photos: Tom Sibley
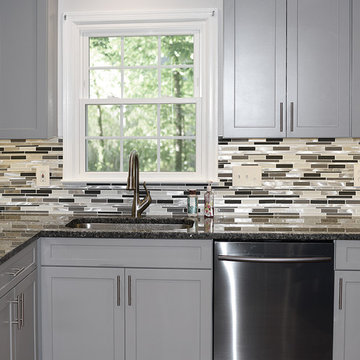
Exemple d'une cuisine américaine moderne en L de taille moyenne avec un évier encastré, un placard à porte shaker, des portes de placard grises, un plan de travail en granite, une crédence métallisée, une crédence en dalle métallique, un électroménager noir, un sol en bois brun, une péninsule, un sol marron et un plan de travail gris.
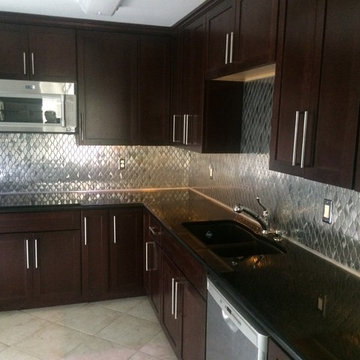
Alex Zancani
Inspiration pour une petite cuisine minimaliste en L et bois foncé fermée avec un évier encastré, un placard à porte affleurante, un plan de travail en granite, une crédence métallisée, une crédence en dalle métallique, un électroménager en acier inoxydable, un sol en carrelage de céramique et aucun îlot.
Inspiration pour une petite cuisine minimaliste en L et bois foncé fermée avec un évier encastré, un placard à porte affleurante, un plan de travail en granite, une crédence métallisée, une crédence en dalle métallique, un électroménager en acier inoxydable, un sol en carrelage de céramique et aucun îlot.

Winner of Best Kitchen 2012
http://www.petersalernoinc.com/
Photographer:
Peter Rymwid http://peterrymwid.com/
Peter Salerno Inc. (Kitchen)
511 Goffle Road, Wyckoff NJ 07481
Tel: 201.251.6608
Interior Designer:
Theresa Scelfo Designs LLC
Morristown, NJ
(201) 803-5375
Builder:
George Strother
Eaglesite Management
gstrother@eaglesite.com
Tel 973.625.9500 http://eaglesite.com/contact.php
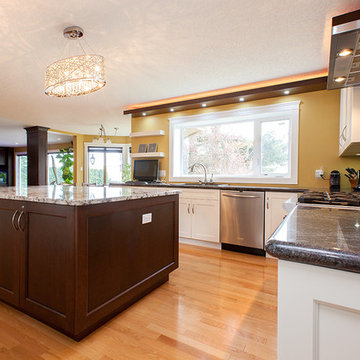
Jennifer
Inspiration pour une grande cuisine ouverte traditionnelle en U avec un évier 2 bacs, un placard à porte shaker, des portes de placard blanches, un plan de travail en granite, une crédence métallisée, une crédence en dalle métallique, un électroménager en acier inoxydable, parquet clair, îlot et un sol marron.
Inspiration pour une grande cuisine ouverte traditionnelle en U avec un évier 2 bacs, un placard à porte shaker, des portes de placard blanches, un plan de travail en granite, une crédence métallisée, une crédence en dalle métallique, un électroménager en acier inoxydable, parquet clair, îlot et un sol marron.

Idées déco pour une très grande cuisine ouverte classique en U avec un évier de ferme, un placard avec porte à panneau encastré, des portes de placard blanches, un plan de travail en granite, une crédence métallisée, une crédence en dalle métallique, un électroménager en acier inoxydable, parquet clair, îlot, un sol beige et un plan de travail multicolore.
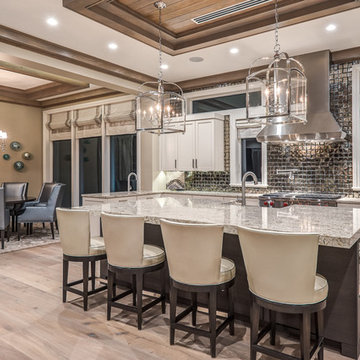
Idée de décoration pour une très grande cuisine ouverte tradition en U avec un évier de ferme, un placard avec porte à panneau encastré, des portes de placard blanches, un plan de travail en granite, une crédence métallisée, une crédence en dalle métallique, un électroménager en acier inoxydable, parquet clair, îlot, un sol beige et un plan de travail multicolore.
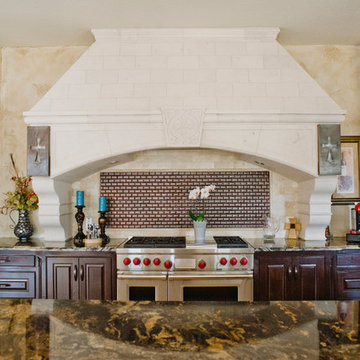
This spicy Hacienda style kitchen is candy for the eyes. Features include:
Custom carved Cantera stone range hood
Copper Sconce Lighting
Copper farmhouse sink and Copper Vegetable sink
Copper kitchen backsplash tile
Stainless steel appliances
Granite Counters
Drive up to practical luxury in this Hill Country Spanish Style home. The home is a classic hacienda architecture layout. It features 5 bedrooms, 2 outdoor living areas, and plenty of land to roam.
Classic materials used include:
Saltillo Tile - also known as terracotta tile, Spanish tile, Mexican tile, or Quarry tile
Cantera Stone - feature in Pinon, Tobacco Brown and Recinto colors
Copper sinks and copper sconce lighting
Travertine Flooring
Cantera Stone tile
Brick Pavers
Photos Provided by
April Mae Creative
aprilmaecreative.com
Tile provided by Rustico Tile and Stone - RusticoTile.com or call (512) 260-9111 / info@rusticotile.com
Construction by MelRay Corporation

This room, formally a dining room was opened up to the great room and turned into a new kitchen. The entertainment style kitchen comes with a lot of custom detailing. The island is designed to look like a modern piece of furniture. The St. Laurent marble top is set down into a mahogany wood for a furniture-like feel.
A custom server is between the kitchen and great room. The server mimics the island design with the mahogany and marble. We incorporated two lamps in the server to enhance its furniture-like feel.
Interiors: Carlton Edwards in collaboration w/ Greg Baudouin

Leonard Ortiz
Cette photo montre une grande cuisine ouverte chic en bois foncé et L avec un placard avec porte à panneau surélevé, une crédence métallisée, un électroménager en acier inoxydable, un évier encastré, un plan de travail en granite, une crédence en dalle métallique, un sol en calcaire, 2 îlots et un sol beige.
Cette photo montre une grande cuisine ouverte chic en bois foncé et L avec un placard avec porte à panneau surélevé, une crédence métallisée, un électroménager en acier inoxydable, un évier encastré, un plan de travail en granite, une crédence en dalle métallique, un sol en calcaire, 2 îlots et un sol beige.
Idées déco de cuisines avec un plan de travail en granite et une crédence en dalle métallique
1