Idées déco de cuisines avec fenêtre et parquet clair
Trier par :
Budget
Trier par:Populaires du jour
1 - 20 sur 800 photos
1 sur 3

Stunning kitchen remodel and update by Haven Design and Construction! We painted the island, refrigerator wall, insets of the upper cabinets, and range hood in a satin lacquer tinted to Benjamin Moore's 2133-10 "Onyx, and the perimeter cabinets in Sherwin Williams' SW 7005 "Pure White". Photo by Matthew Niemann

Photo Credit: Neil Landino,
Counter Top: Connecticut Stone Calacatta Gold Honed Marble,
Kitchen Sink: 39" Wide Risinger Double Bowl Fireclay,
Paint Color: Benjamin Moore Arctic Gray 1577,
Trim Color: Benjamin Moore White Dove,
Kitchen Faucet: Perrin and Rowe Bridge Kitchen Faucet
VIDEO BLOG, EPISODE 2 – FINDING THE PERFECT STONE
Watch this happy client’s testimonial on how Connecticut Stone transformed her existing kitchen into a bright, beautiful and functional space.Featuring Calacatta Gold Marble and Carrara Marble.
Video Link: https://youtu.be/hwbWNMFrAV0

Lynnette Bauer - 360REI
Cette image montre une grande cuisine ouverte design en bois brun et L avec un placard à porte plane, un plan de travail en quartz, un électroménager en acier inoxydable, parquet clair, îlot, fenêtre, un évier encastré, un sol beige et fenêtre au-dessus de l'évier.
Cette image montre une grande cuisine ouverte design en bois brun et L avec un placard à porte plane, un plan de travail en quartz, un électroménager en acier inoxydable, parquet clair, îlot, fenêtre, un évier encastré, un sol beige et fenêtre au-dessus de l'évier.

Inspiration pour une cuisine ouverte chalet avec un évier encastré, des portes de placard marrons, fenêtre, un électroménager en acier inoxydable, 2 îlots, un plan de travail gris, parquet clair et un placard avec porte à panneau encastré.
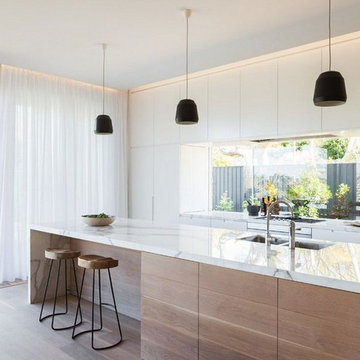
Réalisation d'une grande cuisine américaine linéaire design avec un évier encastré, un placard à porte plane, des portes de placard blanches, un plan de travail en quartz modifié, fenêtre, un électroménager en acier inoxydable, parquet clair, îlot, un sol marron et un plan de travail blanc.

Modern white kitchen with white slab cabinets, white oak floors, Western Window Systems, waterfall edge marble island.
Photo by Bart Edson
Inspiration pour une grande cuisine américaine encastrable minimaliste avec un évier encastré, un placard à porte plane, des portes de placard blanches, plan de travail en marbre, parquet clair, îlot, un plan de travail blanc, fenêtre et un sol beige.
Inspiration pour une grande cuisine américaine encastrable minimaliste avec un évier encastré, un placard à porte plane, des portes de placard blanches, plan de travail en marbre, parquet clair, îlot, un plan de travail blanc, fenêtre et un sol beige.
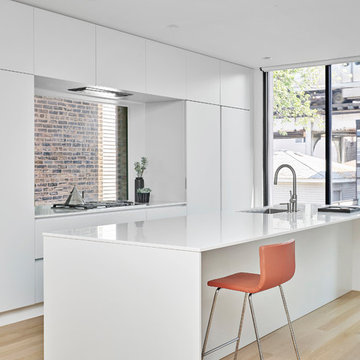
Mike Schwartz
Exemple d'une cuisine parallèle et encastrable moderne avec un placard à porte plane, des portes de placard blanches, parquet clair, îlot, un plan de travail blanc, un évier encastré, fenêtre et un sol beige.
Exemple d'une cuisine parallèle et encastrable moderne avec un placard à porte plane, des portes de placard blanches, parquet clair, îlot, un plan de travail blanc, un évier encastré, fenêtre et un sol beige.
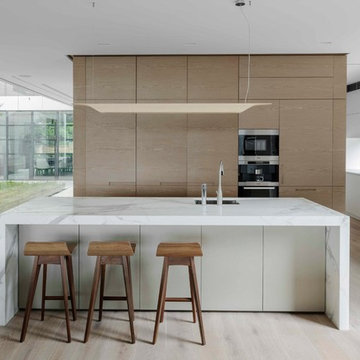
Architecture by Bruce Stafford & Associates
Interior design by Hare + Klein
Engineering by Geoff Ninnes Fong & Partners
Photography by Nicholas Watt

Exemple d'une cuisine encastrable éclectique en U et bois vieilli avec un évier encastré, un placard à porte plane, fenêtre, parquet clair, îlot et un plan de travail blanc.

Photo by Gibeon Photography
Idée de décoration pour une petite cuisine chalet en bois brun avec un électroménager en acier inoxydable, parquet clair, un évier encastré, un placard à porte shaker, fenêtre, aucun îlot et fenêtre au-dessus de l'évier.
Idée de décoration pour une petite cuisine chalet en bois brun avec un électroménager en acier inoxydable, parquet clair, un évier encastré, un placard à porte shaker, fenêtre, aucun îlot et fenêtre au-dessus de l'évier.

Aménagement d'une grande cuisine encastrable et bicolore classique en L fermée avec des portes de placard bleues, un évier de ferme, un placard à porte shaker, fenêtre, parquet clair, îlot, un sol beige, un plan de travail en quartz modifié, un plan de travail blanc et fenêtre au-dessus de l'évier.
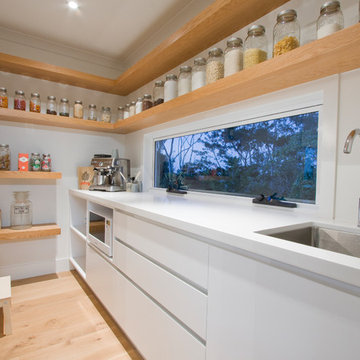
Exemple d'une arrière-cuisine tendance avec un évier encastré, un placard à porte plane, des portes de placard blanches, fenêtre et parquet clair.
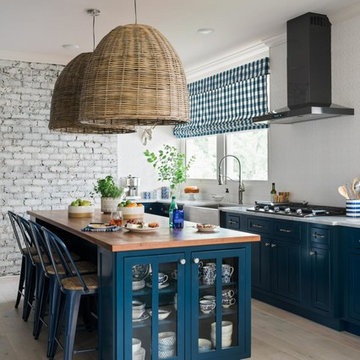
Photo Credit: Robert Peterson- Rustic White Photography
Open Concept Kitchen With Navy Cabinets Made to Wow
To add distinctive style and personality, the kitchen at HGTV Urban Oasis 2017 focuses on eye-catching textures with a mix of historic windows, whitewashed brick and navy blue cabinets.

Tatjana Plitt
Réalisation d'une cuisine ouverte minimaliste avec un placard à porte plane, des portes de placard blanches, un plan de travail en béton, fenêtre, un électroménager en acier inoxydable, parquet clair, îlot et un sol beige.
Réalisation d'une cuisine ouverte minimaliste avec un placard à porte plane, des portes de placard blanches, un plan de travail en béton, fenêtre, un électroménager en acier inoxydable, parquet clair, îlot et un sol beige.

Renovation of a 1950's tract home into a stunning masterpiece. Matte lacquer finished cabinets with deep charcoal which coordinates with the dark waterfall stone on the living room end of the duplex.

Inspiration pour une grande cuisine parallèle traditionnelle en bois brun avec un placard à porte shaker, un électroménager en acier inoxydable, un évier encastré, un plan de travail en granite, fenêtre, parquet clair et îlot.

we created a practical, L-shaped kitchen layout with an island bench integrated into the “golden triangle” that reduces steps between sink, stovetop and refrigerator for efficient use of space and ergonomics.
Instead of a splashback, windows are slotted in between the kitchen benchtop and overhead cupboards to allow natural light to enter the generous kitchen space. Overhead cupboards have been stretched to ceiling height to maximise storage space.
Timber screening was installed on the kitchen ceiling and wrapped down to form a bookshelf in the living area, then linked to the timber flooring. This creates a continuous flow and draws attention from the living area to establish an ambience of natural warmth, creating a minimalist and elegant kitchen.
The island benchtop is covered with extra large format porcelain tiles in a 'Calacatta' profile which are have the look of marble but are scratch and stain resistant. The 'crisp white' finish applied on the overhead cupboards blends well into the 'natural oak' look over the lower cupboards to balance the neutral timber floor colour.

Aménagement d'une grande arrière-cuisine parallèle rétro avec un évier encastré, un placard à porte plane, des portes de placard grises, un plan de travail en quartz modifié, fenêtre, un électroménager en acier inoxydable, parquet clair, une péninsule, un sol beige et un plan de travail multicolore.
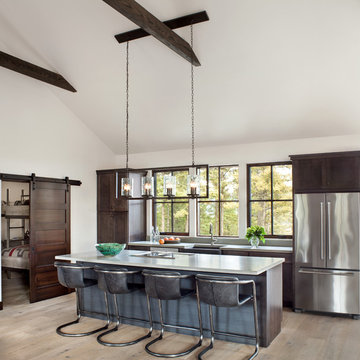
Gibeon Photography
Idée de décoration pour une cuisine chalet en bois foncé avec un évier de ferme, un placard à porte shaker, fenêtre, un électroménager en acier inoxydable, parquet clair, îlot, un sol beige et un plan de travail en béton.
Idée de décoration pour une cuisine chalet en bois foncé avec un évier de ferme, un placard à porte shaker, fenêtre, un électroménager en acier inoxydable, parquet clair, îlot, un sol beige et un plan de travail en béton.

Cette image montre une cuisine ouverte parallèle design de taille moyenne avec un évier de ferme, un placard à porte shaker, des portes de placard blanches, plan de travail en marbre, une crédence blanche, fenêtre, un électroménager en acier inoxydable, parquet clair, îlot, un sol marron, un plan de travail blanc et un plafond décaissé.
Idées déco de cuisines avec fenêtre et parquet clair
1