Idées déco de cuisines avec un plan de travail en inox et une crédence en marbre
Trier par :
Budget
Trier par:Populaires du jour
1 - 20 sur 153 photos
1 sur 3

Avid cooks and entertainers purchased this 1925 Tudor home that had only been partially renovated in the 80's. Cooking is a very important part of this hobby chef's life and so we really had to make the best use of space and storage in this kitchen. Modernizing while achieving maximum functionality, and opening up to the family room were all on the "must" list, and a custom banquette and large island helps for parties and large entertaining gatherings.
Cabinets are from Cabico, their Elmwood series in both white paint, and walnut in a natural stained finish. Stainless steel counters wrap the perimeter, while Caesarstone quartz is used on the island. The seated part of the island is walnut to match the cabinetry. The backsplash is a mosaic from Marble Systems. The shelving unit on the wall is custom built to utilize the small wall space and get additional open storage for everyday items.
A 3 foot Galley sink is the main focus of the island, and acts as a workhorse prep and cooking space. This is aired with a faucet from Waterstone, with a matching at the prep sink on the exterior wall and a potfiller over the Dacor Range. Built-in Subzero Refrigerator and Freezer columns provide plenty of fresh food storage options. In the prep area along the exterior wall, a built in ice maker, microwave drawer, warming drawer, and additional/secondary dishwasher drawer helps the second cook during larger party prep.

Perfect for entertaining, this cook’s kitchen provides all of the kitchen amenities within easy proximity. Finishes marry sleek, matte charcoal flat-front cabinetry and stainless steel countertops with the authenticity of wood and marble materials.
Photgraphy: Mark Olson
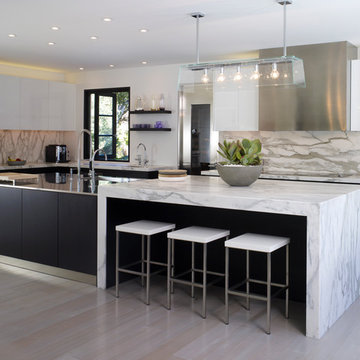
John Linden Photography
Inspiration pour une grande cuisine encastrable design en L avec un évier intégré, un placard à porte plane, des portes de placard blanches, un plan de travail en inox, îlot, une crédence grise, une crédence en marbre et parquet clair.
Inspiration pour une grande cuisine encastrable design en L avec un évier intégré, un placard à porte plane, des portes de placard blanches, un plan de travail en inox, îlot, une crédence grise, une crédence en marbre et parquet clair.
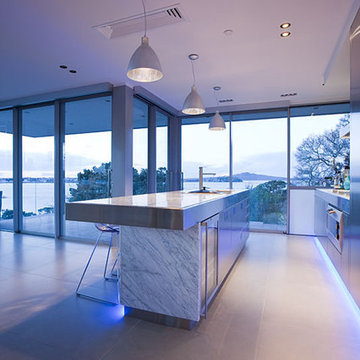
Idée de décoration pour une grande cuisine américaine parallèle design avec un placard à porte plane, un plan de travail en inox, une crédence en marbre, un électroménager en acier inoxydable et îlot.
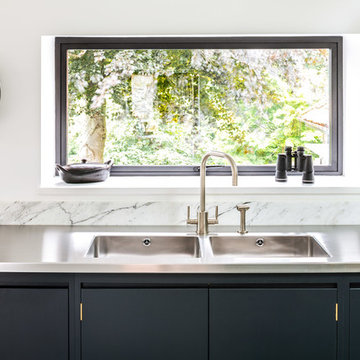
Flat panel cabinetry with a stainless steel worktop and sink. The cabinetry is painted in Farrow & Ball Railings. The tap is Perrin & Rowe Orbiq. Above the Calacatta Venato marble splashback is a copper floating shelf that holds decorative items.
Charlie O'Beirne
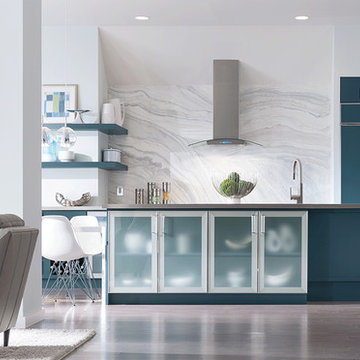
Decora
Marquis - Wood: Maple, Color: Seaworthy
Cette photo montre une très grande cuisine parallèle moderne avec un électroménager en acier inoxydable, un sol en bois brun, îlot, un évier encastré, un placard à porte plane, des portes de placard bleues, un plan de travail en inox, une crédence blanche, une crédence en marbre, un sol marron et un plan de travail gris.
Cette photo montre une très grande cuisine parallèle moderne avec un électroménager en acier inoxydable, un sol en bois brun, îlot, un évier encastré, un placard à porte plane, des portes de placard bleues, un plan de travail en inox, une crédence blanche, une crédence en marbre, un sol marron et un plan de travail gris.
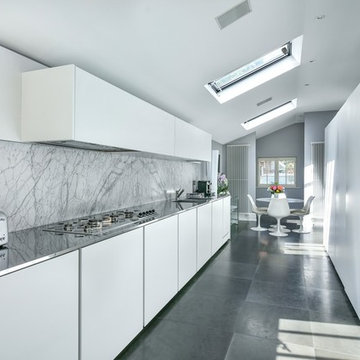
Aménagement d'une cuisine américaine moderne avec un évier intégré, un placard à porte plane, des portes de placard blanches, un plan de travail en inox, une crédence blanche, une crédence en marbre, aucun îlot et un sol gris.
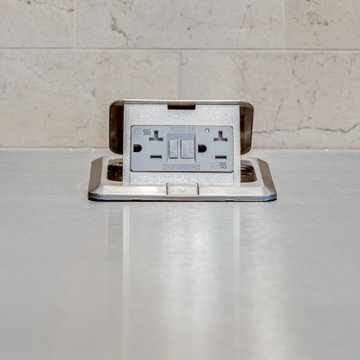
Hidden stainless steel outlets were strategically placed in the counter top to avoid the picturesque view of the marble wall back splash.
Idée de décoration pour une très grande cuisine américaine parallèle méditerranéenne avec un évier de ferme, un placard à porte affleurante, des portes de placard noires, un plan de travail en inox, une crédence beige, une crédence en marbre, un électroménager noir, un sol en marbre, îlot et un sol multicolore.
Idée de décoration pour une très grande cuisine américaine parallèle méditerranéenne avec un évier de ferme, un placard à porte affleurante, des portes de placard noires, un plan de travail en inox, une crédence beige, une crédence en marbre, un électroménager noir, un sol en marbre, îlot et un sol multicolore.
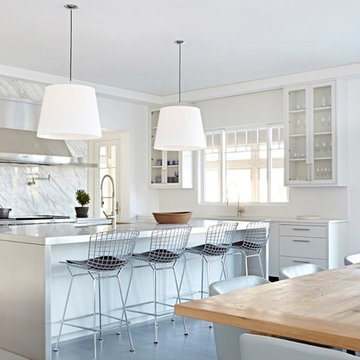
Réalisation d'une grande cuisine américaine design en U avec un placard à porte vitrée, des portes de placard blanches, une crédence blanche, une crédence en marbre, un électroménager en acier inoxydable, îlot, un sol gris, un plan de travail blanc, un évier encastré, un plan de travail en inox et fenêtre au-dessus de l'évier.
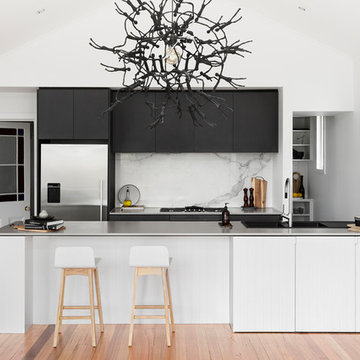
Inspiration pour une cuisine ouverte parallèle design de taille moyenne avec un évier intégré, un placard à porte plane, un plan de travail en inox, une crédence blanche, un électroménager en acier inoxydable, un sol en bois brun, une péninsule, une crédence en marbre, un sol marron et un plan de travail blanc.
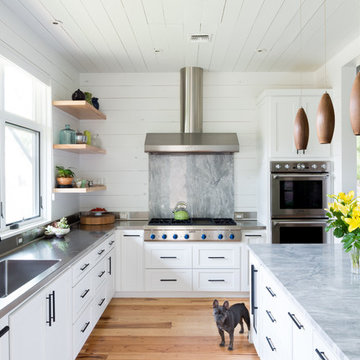
Mark Menjivar
Exemple d'une cuisine chic en L avec un évier intégré, un placard à porte shaker, des portes de placard blanches, un plan de travail en inox, une crédence grise, un électroménager en acier inoxydable, un sol en bois brun, îlot et une crédence en marbre.
Exemple d'une cuisine chic en L avec un évier intégré, un placard à porte shaker, des portes de placard blanches, un plan de travail en inox, une crédence grise, un électroménager en acier inoxydable, un sol en bois brun, îlot et une crédence en marbre.
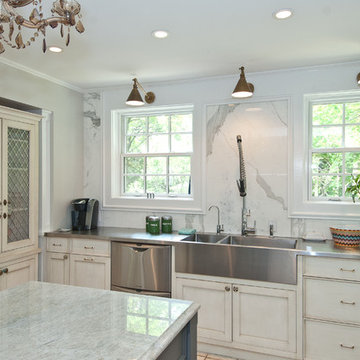
KitchenLab
Idée de décoration pour une cuisine tradition avec un plan de travail en inox, un évier intégré, des portes de placard blanches, une crédence blanche, un placard à porte shaker, un électroménager en acier inoxydable et une crédence en marbre.
Idée de décoration pour une cuisine tradition avec un plan de travail en inox, un évier intégré, des portes de placard blanches, une crédence blanche, un placard à porte shaker, un électroménager en acier inoxydable et une crédence en marbre.
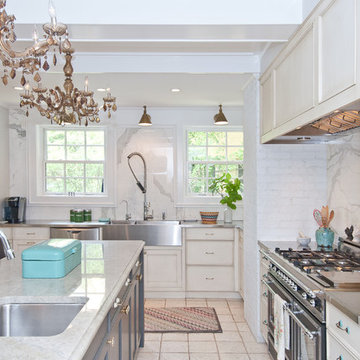
KitchenLab
Cette image montre une cuisine traditionnelle avec un plan de travail en inox, un évier encastré, un placard avec porte à panneau encastré, une crédence blanche, un électroménager en acier inoxydable et une crédence en marbre.
Cette image montre une cuisine traditionnelle avec un plan de travail en inox, un évier encastré, un placard avec porte à panneau encastré, une crédence blanche, un électroménager en acier inoxydable et une crédence en marbre.
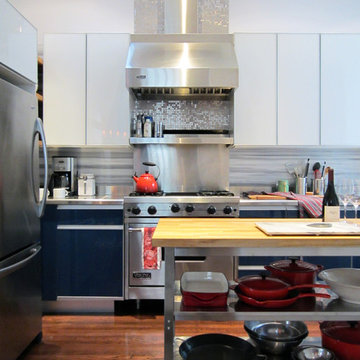
Imagine a practical yet unpredictable kitchen fit for some serious foodies. Between the striated marble backsplash and the butcher block floating shelves, the thoughtful blend of materials transformed this kitchen into a fun place to cook and entertain guests.
photo by: Michael Goodsmith
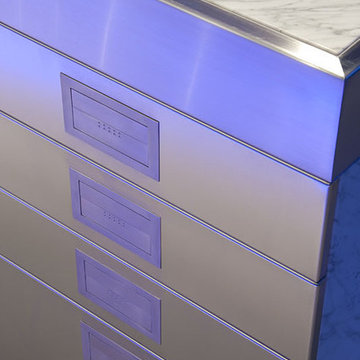
Réalisation d'une grande cuisine américaine parallèle design avec un placard à porte plane, un plan de travail en inox, une crédence en marbre, un électroménager en acier inoxydable et îlot.
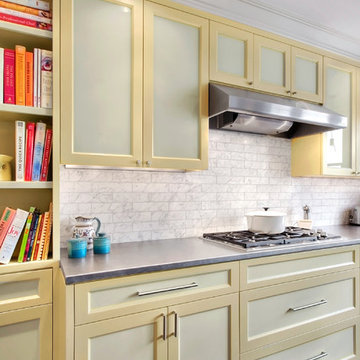
Idées déco pour une cuisine contemporaine avec un électroménager en acier inoxydable, un placard avec porte à panneau encastré, des portes de placard jaunes, un plan de travail en inox, une crédence blanche et une crédence en marbre.

A full elevation view to the multi-function coffee bar and pantry which features:
-A custom slide out Stainless Steel top extension
-Lighted pull-out pantry storage
-waterproof engineered quartz top for the coffee station.
-Topped with lighted glass cabinets.
-Custom Non-Beaded Inset Cabinetry by Plain & Fancy.
cabinet finish: matte black
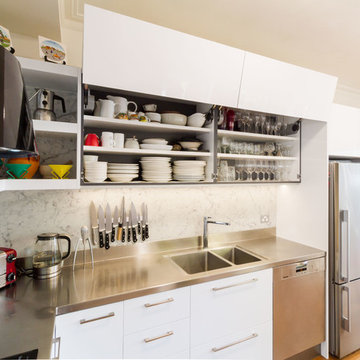
Designer: Daniel Stelzer; Photography by Yvonne Menegol
Idées déco pour une petite arrière-cuisine contemporaine en L avec un évier intégré, un placard à porte plane, des portes de placard blanches, un plan de travail en inox, une crédence blanche, une crédence en marbre, un électroménager en acier inoxydable, un sol en bois brun et un sol marron.
Idées déco pour une petite arrière-cuisine contemporaine en L avec un évier intégré, un placard à porte plane, des portes de placard blanches, un plan de travail en inox, une crédence blanche, une crédence en marbre, un électroménager en acier inoxydable, un sol en bois brun et un sol marron.
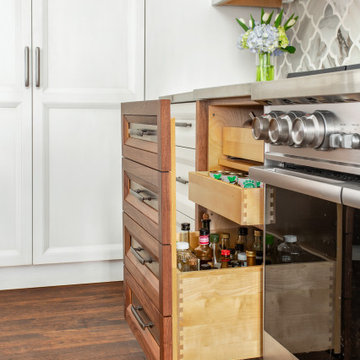
Avid cooks and entertainers purchased this 1925 Tudor home that had only been partially renovated in the 80's. Cooking is a very important part of this hobby chef's life and so we really had to make the best use of space and storage in this kitchen. Modernizing while achieving maximum functionality, and opening up to the family room were all on the "must" list, and a custom banquette and large island helps for parties and large entertaining gatherings.
Cabinets are from Cabico, their Elmwood series in both white paint, and walnut in a natural stained finish. Stainless steel counters wrap the perimeter, while Caesarstone quartz is used on the island. The seated part of the island is walnut to match the cabinetry. The backsplash is a mosaic from Marble Systems. The shelving unit on the wall is custom built to utilize the small wall space and get additional open storage for everyday items.
A 3 foot Galley sink is the main focus of the island, and acts as a workhorse prep and cooking space. This is aired with a faucet from Waterstone, with a matching at the prep sink on the exterior wall and a potfiller over the Dacor Range. Built-in Subzero Refrigerator and Freezer columns provide plenty of fresh food storage options. In the prep area along the exterior wall, a built in ice maker, microwave drawer, warming drawer, and additional/secondary dishwasher drawer helps the second cook during larger party prep.
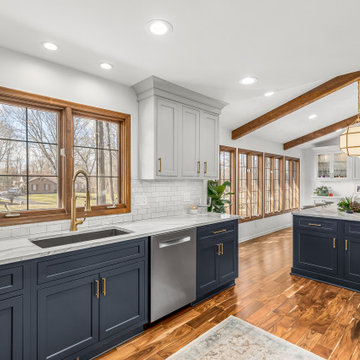
Idées déco pour une grande cuisine américaine classique en U avec un évier encastré, des portes de placard bleues, un plan de travail en inox, une crédence blanche, une crédence en marbre, un électroménager en acier inoxydable, un sol en bois brun, îlot, un sol multicolore et un plan de travail gris.
Idées déco de cuisines avec un plan de travail en inox et une crédence en marbre
1