Idées déco de cuisines avec une crédence jaune et une crédence en marbre
Trier par :
Budget
Trier par:Populaires du jour
1 - 20 sur 127 photos
1 sur 3

The custom kitchen is truly the heart of this renovation and the ideal spot for entertaining. The floor-to-ceiling shaker-style custom cabinets with modern bronze hardware, are finished in Sherwin Williams Pewter Green, a trendy but timeless color choice that perfectly complement the oversized kitchen island and countertops topped with sleek black leathered granite. The large, new island is the centerpiece of this designer kitchen and serves as a multifunctional hub. Anchoring the space is an eye-catching focal wall showcasing a stylish white plaster vent hood positioned above a Wolf Induction Cooktop with a stunning Calcutta Classic marble backsplash with ledge.

Coastal interior design by Jessica Koltun, designer and broker located in Dallas, Texas. This charming bungalow is beach ready with woven pendants, natural stone and coastal blues. White and navy blue charcoal cabinets, marble tile backsplash and hood, gold mixed metals, black and quartz countertops, gold hardware lighting mirrors, blue subway shower tile, carrara, contemporary, california, coastal, modern, beach, black painted brick, wood accents, white oak flooring, mosaic, woven pendants.

дизайн: Лиля Кощеева, Маша Степанова // фото: Jordi Folch
Cette photo montre une grande cuisine ouverte parallèle tendance avec un placard à porte plane, des portes de placard oranges, un plan de travail en surface solide, une crédence jaune, une crédence en marbre, un électroménager en acier inoxydable, îlot, parquet clair et un sol beige.
Cette photo montre une grande cuisine ouverte parallèle tendance avec un placard à porte plane, des portes de placard oranges, un plan de travail en surface solide, une crédence jaune, une crédence en marbre, un électroménager en acier inoxydable, îlot, parquet clair et un sol beige.
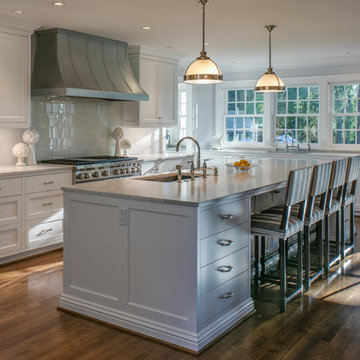
A large island with seating sets the scene for this extensive kitchen.
Cette photo montre une grande cuisine ouverte chic en U avec un évier encastré, un placard à porte plane, des portes de placard blanches, plan de travail en marbre, une crédence jaune, une crédence en marbre, un sol en bois brun, îlot, un sol marron et un plan de travail blanc.
Cette photo montre une grande cuisine ouverte chic en U avec un évier encastré, un placard à porte plane, des portes de placard blanches, plan de travail en marbre, une crédence jaune, une crédence en marbre, un sol en bois brun, îlot, un sol marron et un plan de travail blanc.
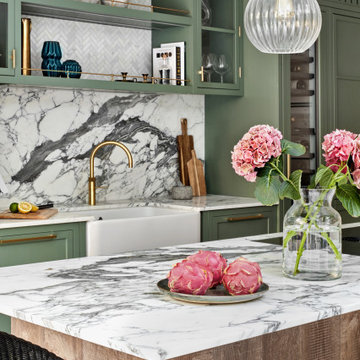
Inspiration pour une cuisine ouverte linéaire traditionnelle de taille moyenne avec un évier posé, un placard à porte plane, des portes de placards vertess, une crédence jaune, une crédence en marbre, un électroménager de couleur, îlot et un plan de travail blanc.
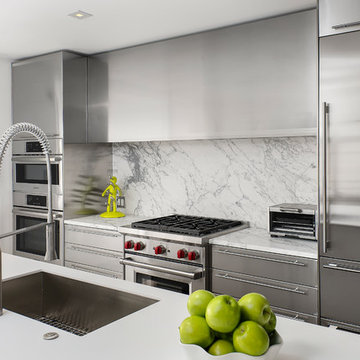
A Corian-topped island of white matte-painted oak has storage on both sides with Shaker-Style doors. The back wall has stainless steel cabinets to integrate with the appliances seamlessly. Statuary Venato marble lines the counter and backsplash.
Photo by Jim Tschetter
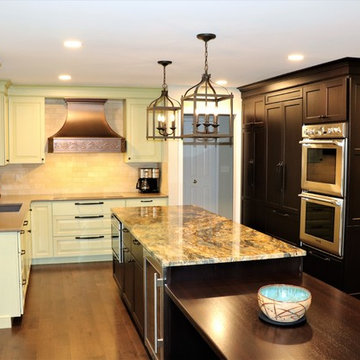
Amazing kitchen Remodel, Fusion cabinets mixed with dark wenge.
Photo by Randall Lang, Live and Local Media
Réalisation d'une grande cuisine américaine méditerranéenne avec un évier 1 bac, un plan de travail en granite, un électroménager en acier inoxydable, îlot, un placard avec porte à panneau encastré, des portes de placards vertess, une crédence jaune, une crédence en marbre, parquet foncé, un sol marron et un plan de travail marron.
Réalisation d'une grande cuisine américaine méditerranéenne avec un évier 1 bac, un plan de travail en granite, un électroménager en acier inoxydable, îlot, un placard avec porte à panneau encastré, des portes de placards vertess, une crédence jaune, une crédence en marbre, parquet foncé, un sol marron et un plan de travail marron.
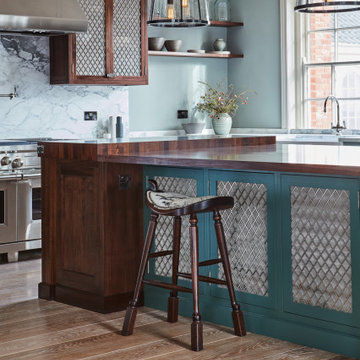
The true success behind this kitchen is the design and the way each detail flows with another. There are five different finishes with five different materials, yet all these elements combine in such harmony that entering the room is like walking into a work of art.
Design details were incorporated to bridge the gap between the traditional nature of the building with the more contemporary functionality of a working kitchen. The Sub Zero & Wolf appliances, whilst not only fabulous in purpose, look sensational.
The Solid American black walnut worktops of the island remind you of the beautiful natural materials that play a big part in this kitchen. Mesh centrepieces to the shaker doors demonstrate the transition between classic and contemporary.
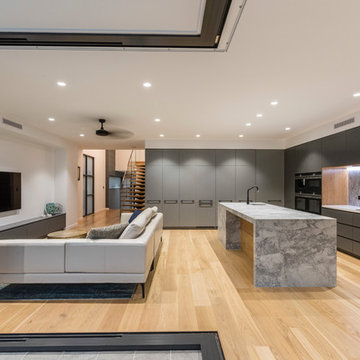
Kitchen and family area
Aménagement d'une cuisine ouverte parallèle moderne de taille moyenne avec un évier encastré, un placard sans porte, des portes de placard grises, plan de travail en marbre, une crédence jaune, une crédence en marbre, un électroménager noir, parquet clair, îlot, un sol beige et un plan de travail blanc.
Aménagement d'une cuisine ouverte parallèle moderne de taille moyenne avec un évier encastré, un placard sans porte, des portes de placard grises, plan de travail en marbre, une crédence jaune, une crédence en marbre, un électroménager noir, parquet clair, îlot, un sol beige et un plan de travail blanc.
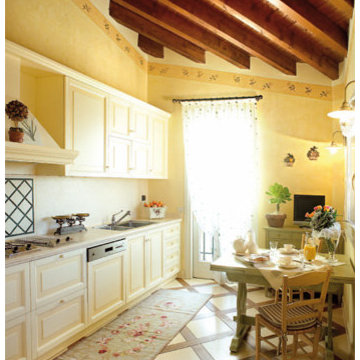
Cette image montre une cuisine traditionnelle en L fermée et de taille moyenne avec un évier 2 bacs, un placard avec porte à panneau surélevé, des portes de placard beiges, plan de travail en marbre, une crédence jaune, une crédence en marbre, un électroménager en acier inoxydable, un sol en marbre et un sol jaune.
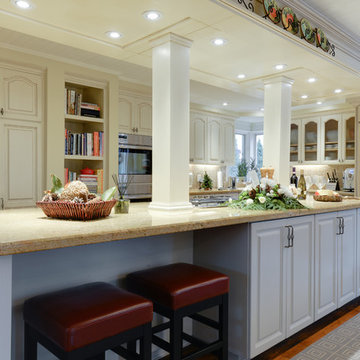
Grey island, cooktop in island, built-in refrigerator
Cette image montre une grande cuisine américaine parallèle traditionnelle en bois vieilli avec un évier posé, un placard avec porte à panneau surélevé, un plan de travail en granite, une crédence jaune, une crédence en marbre, un électroménager en acier inoxydable, un sol en bois brun, îlot, un sol marron et un plan de travail jaune.
Cette image montre une grande cuisine américaine parallèle traditionnelle en bois vieilli avec un évier posé, un placard avec porte à panneau surélevé, un plan de travail en granite, une crédence jaune, une crédence en marbre, un électroménager en acier inoxydable, un sol en bois brun, îlot, un sol marron et un plan de travail jaune.
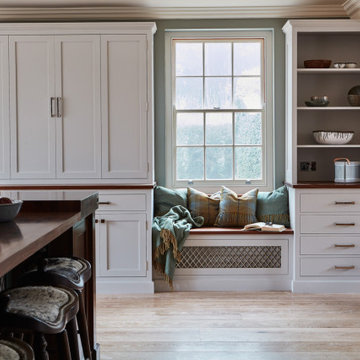
The true success behind this kitchen is the design and the way each detail flows with another. There are five different finishes with five different materials, yet all these elements combine in such harmony that entering the room is like walking into a work of art.
Design details were incorporated to bridge the gap between the traditional nature of the building with the more contemporary functionality of a working kitchen. The Sub Zero & Wolf appliances, whilst not only fabulous in purpose, look sensational.
The Solid American black walnut worktops of the island remind you of the beautiful natural materials that play a big part in this kitchen. Mesh centrepieces to the shaker doors demonstrate the transition between classic and contemporary.
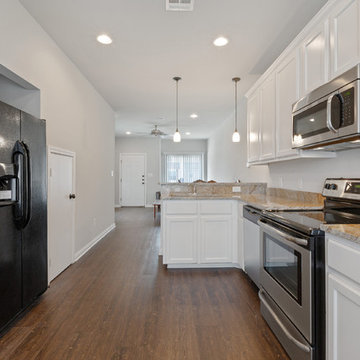
Clean, sleek, and open kitchen designed to be the core of the home.
Cette image montre une petite cuisine américaine design en L avec un évier posé, un placard à porte shaker, des portes de placard blanches, un plan de travail en granite, une crédence jaune, une crédence en marbre, un électroménager en acier inoxydable, parquet foncé, une péninsule, un sol marron et un plan de travail jaune.
Cette image montre une petite cuisine américaine design en L avec un évier posé, un placard à porte shaker, des portes de placard blanches, un plan de travail en granite, une crédence jaune, une crédence en marbre, un électroménager en acier inoxydable, parquet foncé, une péninsule, un sol marron et un plan de travail jaune.
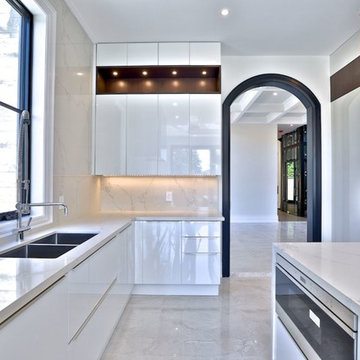
LUX Design was hired to work with the builder Zara Holdings Inc to design this home for resale from the ground up. The style is a mix of modern with transitional elements. Hand scraped oak wood floors, marble bathrooms and marble herringbone inlays adorn this 7000 sq.ft. home. A modern Scavolini kitchen, custom elevator, home theater and spa are all features within the home.
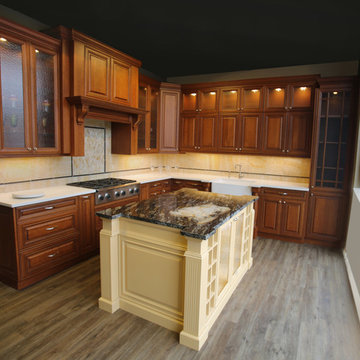
Custom cherry kitchen with butter yellow island and quartz tile. White engineered quartz counters on perimeter and exotic granite on island. Mix of glass styles on uppers. dandavisdesign.com
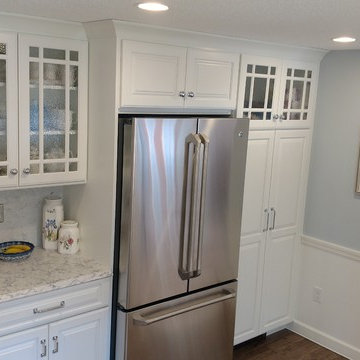
Inspiration pour une arrière-cuisine traditionnelle en U de taille moyenne avec un évier encastré, un placard avec porte à panneau surélevé, des portes de placard blanches, un plan de travail en quartz modifié, une crédence jaune, une crédence en marbre, un électroménager en acier inoxydable, un sol en vinyl et aucun îlot.
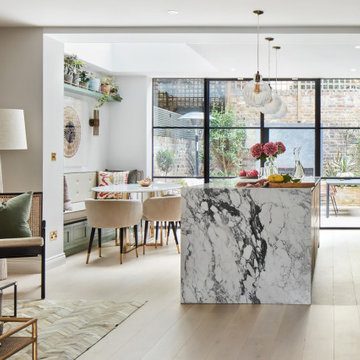
Cette image montre une cuisine ouverte linéaire traditionnelle de taille moyenne avec un évier posé, un placard à porte plane, des portes de placards vertess, une crédence jaune, une crédence en marbre, un électroménager de couleur, parquet clair, îlot, un sol beige et un plan de travail blanc.
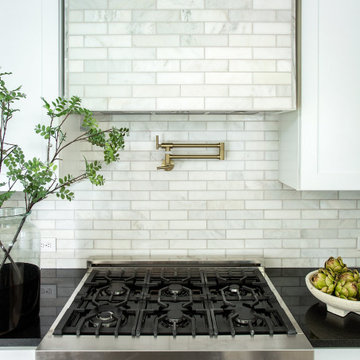
Coastal interior design by Jessica Koltun, designer and broker located in Dallas, Texas. This charming bungalow is beach ready with woven pendants, natural stone and coastal blues. White and navy blue charcoal cabinets, marble tile backsplash and hood, gold mixed metals, black and quartz countertops, gold hardware lighting mirrors, blue subway shower tile, carrara, contemporary, california, coastal, modern, beach, black painted brick, wood accents, white oak flooring, mosaic, woven pendants.
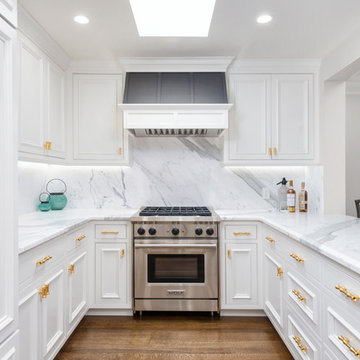
Idées déco pour une cuisine ouverte classique en U de taille moyenne avec un évier encastré, un placard avec porte à panneau encastré, des portes de placard blanches, plan de travail en marbre, une crédence jaune, une crédence en marbre, un électroménager en acier inoxydable, un sol en bois brun, une péninsule, un sol marron et un plan de travail blanc.
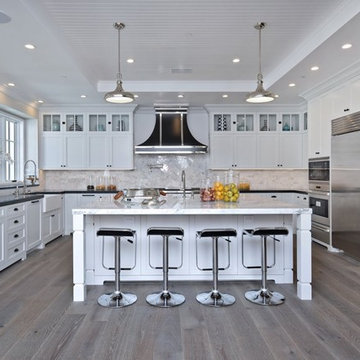
Cette photo montre une cuisine chic avec un placard à porte shaker, des portes de placard blanches, un plan de travail en stéatite, une crédence jaune, une crédence en marbre, un électroménager en acier inoxydable, un sol en bois brun, îlot et plan de travail noir.
Idées déco de cuisines avec une crédence jaune et une crédence en marbre
1