Idées déco de cuisines avec un plan de travail en quartz et une crédence en pierre calcaire
Trier par :
Budget
Trier par:Populaires du jour
1 - 20 sur 401 photos
1 sur 3

Ground floor extension of an end-of-1970s property.
Making the most of an open-plan space with fitted furniture that allows more than one option to accommodate guests when entertaining. The new rear addition has allowed us to create a clean and bright space, as well as to optimize the space flow for what originally were dark and cramped ground floor spaces.

The design brief for this project was to create a kitchen befitting an English country cottage. Denim beadboard cabinetry, aged tile, and natural stone countertops provide the feel of timelessness, while the antiqued bronze fixtures and decorative vent hood deliver a sense of bespoke craftsmanship. Efficient use of space planning creates a kitchen that packs a powerful punch into a small footprint. The end result was everything the client hoped for and more, giving them the cottage kitchen of their dreams!

This luxury Eggersmann kitchen has been created by Diane Berry and her team of designers and tradesmen. The space started out a 3 rooms and with some clever engineering and inspirational work from Diane a super open plan kitchen diner has been created

Inspired by the light fixtures this beautiful kitchen changed the small space into a bright open center of the home.
Idées déco pour une cuisine ouverte parallèle classique de taille moyenne avec un évier encastré, un placard à porte plane, des portes de placard marrons, un plan de travail en quartz, une crédence beige, une crédence en pierre calcaire, un électroménager en acier inoxydable, un sol en bois brun, îlot, un sol marron et un plan de travail marron.
Idées déco pour une cuisine ouverte parallèle classique de taille moyenne avec un évier encastré, un placard à porte plane, des portes de placard marrons, un plan de travail en quartz, une crédence beige, une crédence en pierre calcaire, un électroménager en acier inoxydable, un sol en bois brun, îlot, un sol marron et un plan de travail marron.

Cette image montre une très grande arrière-cuisine traditionnelle en U avec des portes de placard grises, un plan de travail en quartz, une crédence grise, une crédence en pierre calcaire, un électroménager en acier inoxydable, 2 îlots, un plan de travail blanc, un plafond en lambris de bois, un évier de ferme, un placard avec porte à panneau encastré, un sol en bois brun et un sol marron.
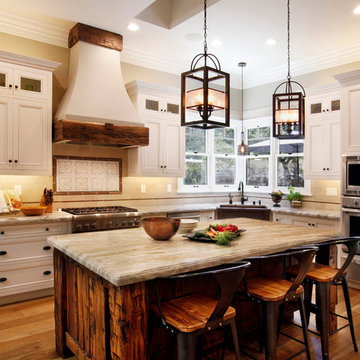
Daniel Peak Photography
Aménagement d'une grande cuisine américaine montagne en L avec un évier de ferme, des portes de placard blanches, un plan de travail en quartz, une crédence beige, une crédence en pierre calcaire, un électroménager en acier inoxydable, un sol en bois brun, îlot, un sol beige et un placard à porte affleurante.
Aménagement d'une grande cuisine américaine montagne en L avec un évier de ferme, des portes de placard blanches, un plan de travail en quartz, une crédence beige, une crédence en pierre calcaire, un électroménager en acier inoxydable, un sol en bois brun, îlot, un sol beige et un placard à porte affleurante.

Miralis Upper Cabinets: "Similacquer"
Slab Door- High Gloss
Color: Milk Shake
Door profile D3511 - all hinges are soft close.
Miralis Base and Tall cabinets
panels for dishwasher and refrigerator in Slab Veneer Color: Walnut N-500 Natural Lacquer 35 degree sheen.
Countertop: Slab of White Macaubas.
Appliances by Bosch.

Inspiration pour une très grande cuisine ouverte rustique en L avec un évier de ferme, un placard à porte affleurante, des portes de placard blanches, un plan de travail en quartz, une crédence beige, une crédence en pierre calcaire, un électroménager blanc, parquet clair, 2 îlots, un sol beige et un plan de travail beige.
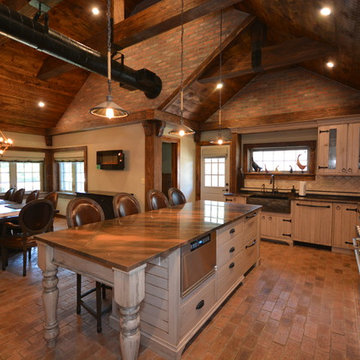
Sue Sotera
custom designed kitchen with wire brushed cabinets,vaulted ceilings ,brick walls
Charles Nostrand exquisite kitchens
Cette photo montre une grande cuisine américaine montagne en L avec un évier de ferme, des portes de placard beiges, un plan de travail en quartz, une crédence beige, une crédence en pierre calcaire, un électroménager en acier inoxydable, un sol en brique, îlot et un sol orange.
Cette photo montre une grande cuisine américaine montagne en L avec un évier de ferme, des portes de placard beiges, un plan de travail en quartz, une crédence beige, une crédence en pierre calcaire, un électroménager en acier inoxydable, un sol en brique, îlot et un sol orange.
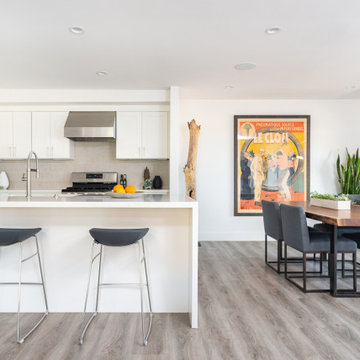
A minimalist modern beach house remodel that exudes understated sophisticated elegance while offering breathtaking ocean views.
Idée de décoration pour une grande cuisine ouverte minimaliste en L avec un évier encastré, un placard à porte shaker, des portes de placard blanches, un plan de travail en quartz, une crédence beige, une crédence en pierre calcaire, un électroménager en acier inoxydable, un sol en vinyl, îlot, un sol gris et un plan de travail blanc.
Idée de décoration pour une grande cuisine ouverte minimaliste en L avec un évier encastré, un placard à porte shaker, des portes de placard blanches, un plan de travail en quartz, une crédence beige, une crédence en pierre calcaire, un électroménager en acier inoxydable, un sol en vinyl, îlot, un sol gris et un plan de travail blanc.
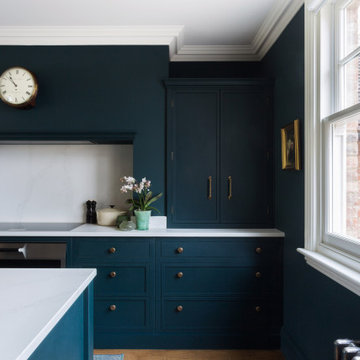
Located in the most beautiful serene great British countryside in Essex, we can understand why Mr & Mrs Green fell so in love with this beautiful property, and saw the potential it had to be such a wonderful family home. The homeowners began an extensive renovation process just a couple of years ago, and the results really are outstanding. Burlanes were commissioned to design, handmake and install a bespoke family kitchen, and our Chelmsford design team worked alongside interior designer Fiona Duke.
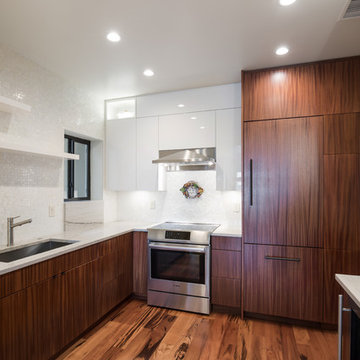
Miralis Upper Cabinets: "Similacquer"
Slab Door- High Gloss
Color: Milk Shake
Door profile D3511 - all hinges are soft close.
Miralis Base and Tall cabinets
panels for dishwasher and refrigerator in Slab Veneer Color: Walnut N-500 Natural Lacquer 35 degree sheen.
Countertop: Slab of White Macaubas.
Appliances by Bosch.

Design showroom Kitchen for Gabriel Builders featuring a limestone hood, mosaic tile backsplash, pewter island, wolf appliances, exposed fir beams, limestone floors, and pot filler. Rear pantry hosts a wine cooler and ice machine and storage for parties or set up space for caterers
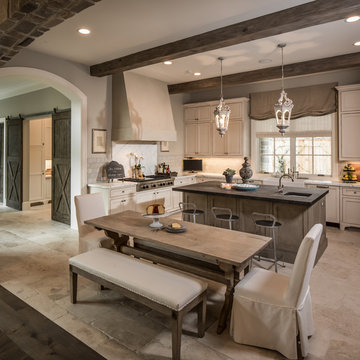
photos by Steve Chenn
Idée de décoration pour une cuisine américaine tradition en U de taille moyenne avec un évier de ferme, un placard avec porte à panneau encastré, un électroménager en acier inoxydable, une crédence blanche, une crédence en pierre calcaire, des portes de placard blanches, un plan de travail en quartz, un sol en calcaire, îlot et un sol beige.
Idée de décoration pour une cuisine américaine tradition en U de taille moyenne avec un évier de ferme, un placard avec porte à panneau encastré, un électroménager en acier inoxydable, une crédence blanche, une crédence en pierre calcaire, des portes de placard blanches, un plan de travail en quartz, un sol en calcaire, îlot et un sol beige.

The kitchen is a mix of exquisite detail and simple design solutions. Cabinetry is installed with a 1" shadow line to create the illusion that it is floating beneath the counters. Fully integrated appliance panels add to the minimalist feel of the space and allow the range to be the focal center of the space.
Dave Adams Photography

Aménagement d'une très grande cuisine ouverte bicolore campagne en L avec un évier de ferme, un placard à porte affleurante, des portes de placard blanches, un plan de travail en quartz, une crédence beige, une crédence en pierre calcaire, un électroménager blanc, parquet clair, 2 îlots, un sol beige et un plan de travail beige.

Cette image montre une cuisine américaine design en L et bois clair de taille moyenne avec un évier encastré, un placard à porte plane, un plan de travail en quartz, une crédence blanche, une crédence en pierre calcaire, un électroménager en acier inoxydable, un sol en carrelage de céramique, une péninsule, un sol gris, un plan de travail blanc et un plafond décaissé.

neil macininch
Réalisation d'une cuisine américaine champêtre en U de taille moyenne avec un placard à porte shaker, des portes de placard grises, un plan de travail en quartz, une crédence métallisée, une crédence en pierre calcaire, un sol en travertin, un plan de travail jaune, un électroménager en acier inoxydable, une péninsule et plafond verrière.
Réalisation d'une cuisine américaine champêtre en U de taille moyenne avec un placard à porte shaker, des portes de placard grises, un plan de travail en quartz, une crédence métallisée, une crédence en pierre calcaire, un sol en travertin, un plan de travail jaune, un électroménager en acier inoxydable, une péninsule et plafond verrière.

Looking at the kitchen you see wine storage and area for stemware and other essentials of entertaining. The glass doors on the right offer a 6' opening to the covered patio.
Farmhouse sinks in the island & at the window make for a great working area for the kitchen

Idée de décoration pour une cuisine américaine encastrable méditerranéenne en L de taille moyenne avec un placard à porte vitrée, des portes de placard beiges, une crédence beige, îlot, un évier de ferme, un plan de travail en quartz, un sol en calcaire, une crédence en pierre calcaire et un sol beige.
Idées déco de cuisines avec un plan de travail en quartz et une crédence en pierre calcaire
1