Idées déco de cuisines avec un plan de travail en calcaire et une crédence grise
Trier par :
Budget
Trier par:Populaires du jour
1 - 20 sur 723 photos
1 sur 3
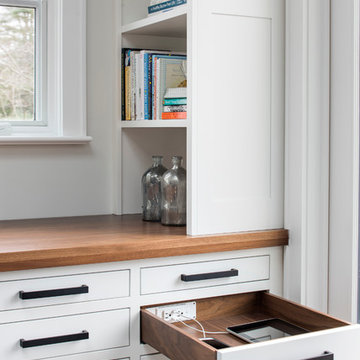
This spacious kitchen in Westchester County is flooded with light from huge windows on 3 sides of the kitchen plus two skylights in the vaulted ceiling. The dated kitchen was gutted and reconfigured to accommodate this large kitchen with crisp white cabinets and walls. Ship lap paneling on both walls and ceiling lends a casual-modern charm while stainless steel toe kicks, walnut accents and Pietra Cardosa limestone bring both cool and warm tones to this clean aesthetic. Kitchen design and custom cabinetry, built ins, walnut countertops and paneling by Studio Dearborn. Architect Frank Marsella. Interior design finishes by Tami Wassong Interior Design. Pietra cardosa limestone countertops and backsplash by Marble America. Appliances by Subzero; range hood insert by Best. Cabinetry color: Benjamin Moore Super White. Hardware by Top Knobs. Photography Adam Macchia.

Area cucina open. Mobili su disegno; top e isola in travertino. rivestimento frontale in rovere, sgabelli alti in velluto. Pavimento in parquet a spina francese
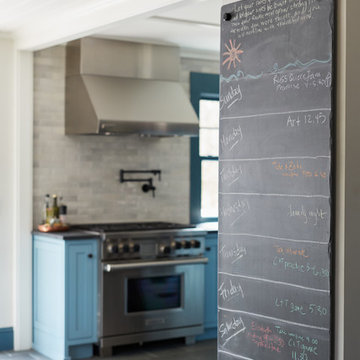
Réalisation d'une cuisine américaine linéaire champêtre de taille moyenne avec un placard avec porte à panneau encastré, des portes de placard bleues, un plan de travail en calcaire, une crédence grise, un électroménager en acier inoxydable, un sol en ardoise, îlot et un sol gris.
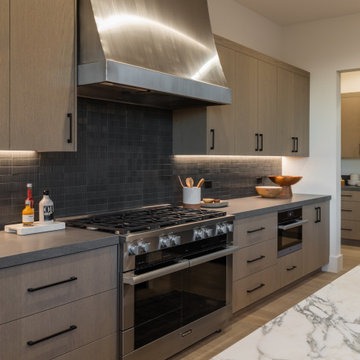
Custom stainless steel hood over a Miele dual fuel 8-burner gas range. Vertical wood grain cabinetry with under cabinet lighting. Basaltina Lava Stone with Ann Sacks Ribbed Savoy tile backsplash.
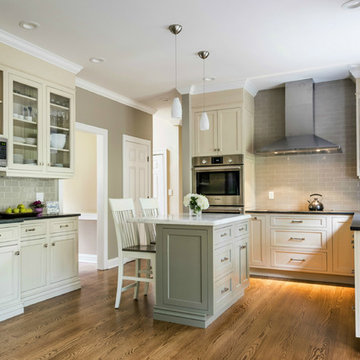
Cozy kitchen remodel with an island built for two designed by Ron Fisher
Clinton, ConnecticutTo get more detailed information copy and paste this link into your browser. https://thekitchencompany.com/blog/kitchen-and-after-light-and-airy-eat-kitchen
Photographer, Dennis Carbo
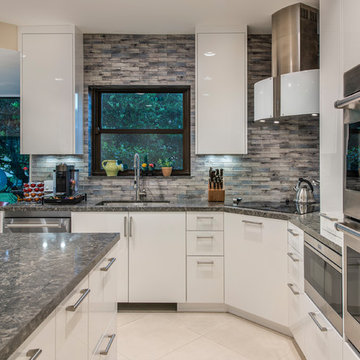
Jay Greene Photography
Aménagement d'une grande cuisine américaine contemporaine en U avec des portes de placard blanches, un électroménager en acier inoxydable, îlot, un évier encastré, un placard à porte plane, un plan de travail en calcaire, une crédence grise, une crédence en céramique, un sol en carrelage de porcelaine, un sol blanc et plan de travail noir.
Aménagement d'une grande cuisine américaine contemporaine en U avec des portes de placard blanches, un électroménager en acier inoxydable, îlot, un évier encastré, un placard à porte plane, un plan de travail en calcaire, une crédence grise, une crédence en céramique, un sol en carrelage de porcelaine, un sol blanc et plan de travail noir.

The new large kitchen at Killara House by Nathan Gornall Design marries the warmth of timber with the robust, impressive visual appeal of stone slabs. Bringing brightness and gleam is an inlay of brass in the draw pulls of the custom joinery.
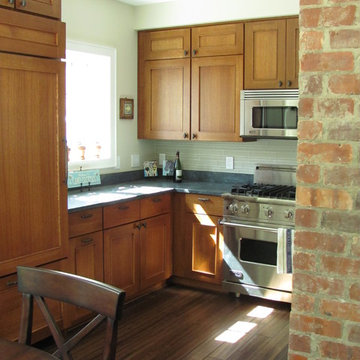
Cette photo montre une cuisine américaine craftsman en U et bois brun avec un évier encastré, un placard à porte shaker, un plan de travail en calcaire, une crédence grise, une crédence en carreau de verre et un électroménager en acier inoxydable.

The three-level Mediterranean revival home started as a 1930s summer cottage that expanded downward and upward over time. We used a clean, crisp white wall plaster with bronze hardware throughout the interiors to give the house continuity. A neutral color palette and minimalist furnishings create a sense of calm restraint. Subtle and nuanced textures and variations in tints add visual interest. The stair risers from the living room to the primary suite are hand-painted terra cotta tile in gray and off-white. We used the same tile resource in the kitchen for the island's toe kick.

Photographer Peter Peirce
Exemple d'une grande cuisine américaine encastrable tendance en U et bois brun avec un évier encastré, un placard avec porte à panneau surélevé, un plan de travail en calcaire, une crédence grise, une crédence en dalle de pierre, un sol en carrelage de porcelaine, îlot et un sol beige.
Exemple d'une grande cuisine américaine encastrable tendance en U et bois brun avec un évier encastré, un placard avec porte à panneau surélevé, un plan de travail en calcaire, une crédence grise, une crédence en dalle de pierre, un sol en carrelage de porcelaine, îlot et un sol beige.

We completely demo'd kitchen, added french doors and back deck. Honed azul granite countertops.
Aménagement d'une petite cuisine américaine contemporaine en L avec un évier encastré, un placard à porte plane, des portes de placard beiges, un plan de travail en calcaire, une crédence grise, une crédence en carreau de verre, un électroménager en acier inoxydable, un sol en carrelage de céramique, une péninsule, un sol blanc et un plan de travail gris.
Aménagement d'une petite cuisine américaine contemporaine en L avec un évier encastré, un placard à porte plane, des portes de placard beiges, un plan de travail en calcaire, une crédence grise, une crédence en carreau de verre, un électroménager en acier inoxydable, un sol en carrelage de céramique, une péninsule, un sol blanc et un plan de travail gris.

The Redmond Residence is located on a wooded hillside property about 20 miles east of Seattle. The 3.5-acre site has a quiet beauty, with large stands of fir and cedar. The house is a delicate structure of wood, steel, and glass perched on a stone plinth of Montana ledgestone. The stone plinth varies in height from 2-ft. on the uphill side to 15-ft. on the downhill side. The major elements of the house are a living pavilion and a long bedroom wing, separated by a glass entry space. The living pavilion is a dramatic space framed in steel with a “wood quilt” roof structure. A series of large north-facing clerestory windows create a soaring, 20-ft. high space, filled with natural light.
The interior of the house is highly crafted with many custom-designed fabrications, including complex, laser-cut steel railings, hand-blown glass lighting, bronze sink stand, miniature cherry shingle walls, textured mahogany/glass front door, and a number of custom-designed furniture pieces such as the cherry bed in the master bedroom. The dining area features an 8-ft. long custom bentwood mahogany table with a blackened steel base.
The house has many sustainable design features, such as the use of extensive clerestory windows to achieve natural lighting and cross ventilation, low VOC paints, linoleum flooring, 2x8 framing to achieve 42% higher insulation than conventional walls, cellulose insulation in lieu of fiberglass batts, radiant heating throughout the house, and natural stone exterior cladding.
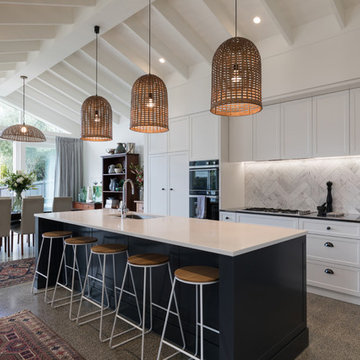
Mark Scowen
Cette photo montre une cuisine américaine linéaire tendance de taille moyenne avec un évier 2 bacs, un placard avec porte à panneau encastré, des portes de placard blanches, un plan de travail en calcaire, une crédence grise, une crédence en carrelage de pierre, un électroménager noir, sol en béton ciré, îlot, un sol gris et un plan de travail blanc.
Cette photo montre une cuisine américaine linéaire tendance de taille moyenne avec un évier 2 bacs, un placard avec porte à panneau encastré, des portes de placard blanches, un plan de travail en calcaire, une crédence grise, une crédence en carrelage de pierre, un électroménager noir, sol en béton ciré, îlot, un sol gris et un plan de travail blanc.
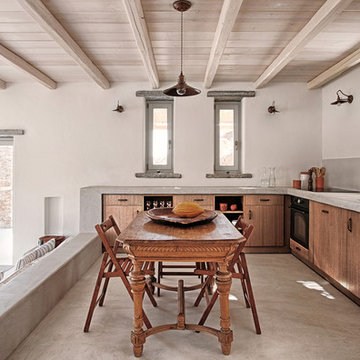
Dimitris Kleanthis, Betty Tsaousi, Nikos Zoulamopoulos, Vasislios Vakis, Eftratios Komis
Réalisation d'une cuisine américaine méditerranéenne en L et bois brun de taille moyenne avec un évier encastré, un placard à porte plane, un plan de travail en calcaire, une crédence grise, un électroménager noir, aucun îlot, sol en béton ciré, un sol gris et un plan de travail gris.
Réalisation d'une cuisine américaine méditerranéenne en L et bois brun de taille moyenne avec un évier encastré, un placard à porte plane, un plan de travail en calcaire, une crédence grise, un électroménager noir, aucun îlot, sol en béton ciré, un sol gris et un plan de travail gris.
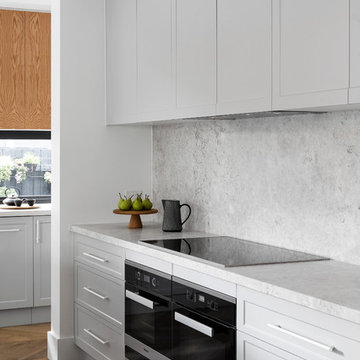
Kitchen
Photo Credit: Dylan Lark Aspect 11
Styling: Bask Interiors
Builder: Hart Builders
Réalisation d'une cuisine ouverte parallèle design avec un évier de ferme, un placard à porte shaker, des portes de placard grises, un plan de travail en calcaire, une crédence grise, une crédence en pierre calcaire, un électroménager noir, un sol en bois brun, îlot, un sol marron et un plan de travail gris.
Réalisation d'une cuisine ouverte parallèle design avec un évier de ferme, un placard à porte shaker, des portes de placard grises, un plan de travail en calcaire, une crédence grise, une crédence en pierre calcaire, un électroménager noir, un sol en bois brun, îlot, un sol marron et un plan de travail gris.
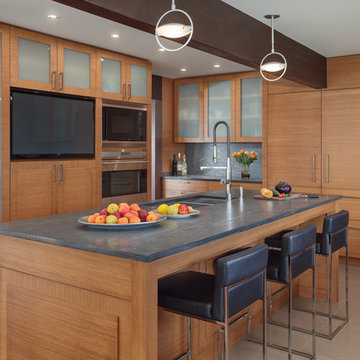
Photographer Peter Peirce
Idées déco pour une grande cuisine américaine encastrable contemporaine en U et bois brun avec un évier encastré, un placard avec porte à panneau surélevé, un plan de travail en calcaire, une crédence grise, une crédence en dalle de pierre, un sol en carrelage de porcelaine, îlot et un sol beige.
Idées déco pour une grande cuisine américaine encastrable contemporaine en U et bois brun avec un évier encastré, un placard avec porte à panneau surélevé, un plan de travail en calcaire, une crédence grise, une crédence en dalle de pierre, un sol en carrelage de porcelaine, îlot et un sol beige.
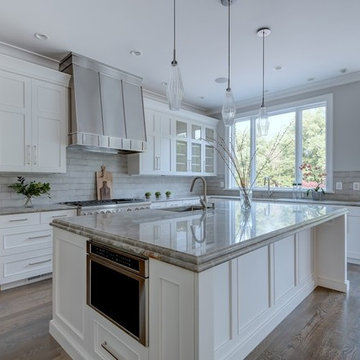
Idées déco pour une grande cuisine américaine contemporaine en U avec un évier encastré, un placard à porte shaker, des portes de placard blanches, un plan de travail en calcaire, une crédence grise, une crédence en carrelage métro, un électroménager en acier inoxydable, parquet clair, îlot, un sol beige et un plan de travail gris.

La zona della cucina - pranzo è diventata il fulcro intorno al quale gravita la vita della casa. La cucina è stata interamente disegnata su misura, realizzata in ferro e legno con top in peperino grigio. Il taglio verticale e la scanalatura della parete verso la scala riprendono la forma strombata di una bucatura esistente che incornicia la vista su Piazza Venezia.

Евгений Кулибаба
Exemple d'une cuisine ouverte parallèle tendance de taille moyenne avec un évier intégré, un placard à porte plane, des portes de placard grises, un plan de travail en calcaire, une crédence grise, une crédence en pierre calcaire, un électroménager en acier inoxydable, parquet clair, îlot, un sol beige et un plan de travail gris.
Exemple d'une cuisine ouverte parallèle tendance de taille moyenne avec un évier intégré, un placard à porte plane, des portes de placard grises, un plan de travail en calcaire, une crédence grise, une crédence en pierre calcaire, un électroménager en acier inoxydable, parquet clair, îlot, un sol beige et un plan de travail gris.
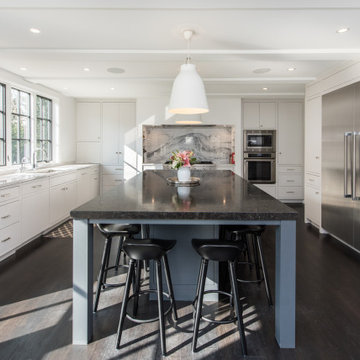
Inspiration pour une grande cuisine ouverte design en U avec un évier encastré, un placard à porte plane, des portes de placard blanches, un plan de travail en calcaire, une crédence grise, une crédence en marbre, un électroménager en acier inoxydable, parquet foncé, îlot, un sol noir et plan de travail noir.
Idées déco de cuisines avec un plan de travail en calcaire et une crédence grise
1