Idées déco de cuisines avec une crédence grise et un sol en calcaire
Trier par :
Budget
Trier par:Populaires du jour
1 - 20 sur 1 066 photos
1 sur 3

Huge Custom Kitchen with Attached Chef Kitchen
Aménagement d'une grande cuisine ouverte contemporaine en bois foncé avec un évier encastré, un placard à porte plane, un électroménager en acier inoxydable, îlot, un sol beige, un plan de travail en granite, une crédence grise, une crédence en dalle de pierre, un sol en calcaire et un plan de travail beige.
Aménagement d'une grande cuisine ouverte contemporaine en bois foncé avec un évier encastré, un placard à porte plane, un électroménager en acier inoxydable, îlot, un sol beige, un plan de travail en granite, une crédence grise, une crédence en dalle de pierre, un sol en calcaire et un plan de travail beige.
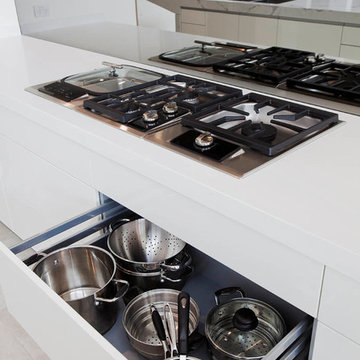
Storage Idea: Pot & Pan Drawer (open). Soft, light-filled Northern Beaches home by the water. Modern style kitchen with scullery. Sculptural island all in calacatta engineered stone.
Photos: Paul Worsley @ Live By The Sea

Farshid Assassi
Cette image montre une grande cuisine design en U et bois clair fermée avec un évier posé, un placard à porte plane, un plan de travail en granite, une crédence en carreau de verre, un électroménager en acier inoxydable, un sol en calcaire, îlot, une crédence grise et un sol gris.
Cette image montre une grande cuisine design en U et bois clair fermée avec un évier posé, un placard à porte plane, un plan de travail en granite, une crédence en carreau de verre, un électroménager en acier inoxydable, un sol en calcaire, îlot, une crédence grise et un sol gris.

2010 A-List Award for Best Home Remodel
A perfect example of mixing what is authentic with the newest innovation. Beautiful antique reclaimed wood ceilings with Neff’s sleek grey lacquered cabinets. Concrete and stainless counter tops.
Travertine flooring in a vertical pattern to compliment adds another subtle graining to the room.

Idée de décoration pour une cuisine linéaire design fermée et de taille moyenne avec un évier encastré, un placard à porte shaker, des portes de placards vertess, un plan de travail en granite, une crédence grise, une crédence en granite, un électroménager noir, un sol en calcaire, îlot, un sol beige et un plan de travail gris.

This 6,500-square-foot one-story vacation home overlooks a golf course with the San Jacinto mountain range beyond. The house has a light-colored material palette—limestone floors, bleached teak ceilings—and ample access to outdoor living areas.
Builder: Bradshaw Construction
Architect: Marmol Radziner
Interior Design: Sophie Harvey
Landscape: Madderlake Designs
Photography: Roger Davies

A re-modeling and renovation project with the brief from our client to create a light open functional kitchen to act as the hub of a large open plan living area. An informal seating and dining area links the food preparation and dining spaces, with warm grey paint shades complimenting the limestone floor tiles
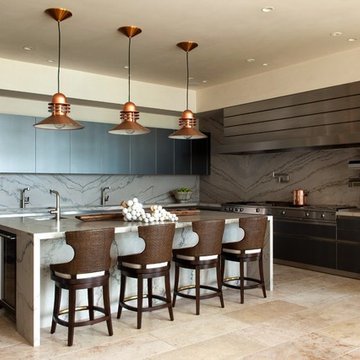
The Modern kitchen, is highlighted by a book matched marble back splash and counter top.
Neolithic Design is the ultimate source for rare reclaimed limestone architectural elements salvage from the Mediterranean. We stock a huge collection of newly hand carved and reclaimed fireplaces, fountains, pavers, flooring, enteryways, stone sinks, and much more in California for fast delivery but we also create custom tailored master pieces for our clients. For more information call (949) 955-0414 or (310) 289-0414

Tom Kessler Photography
Exemple d'une très grande arrière-cuisine encastrable chic en U et bois vieilli avec un évier de ferme, un placard à porte affleurante, un plan de travail en quartz modifié, une crédence grise, une crédence en dalle métallique, un sol en calcaire et aucun îlot.
Exemple d'une très grande arrière-cuisine encastrable chic en U et bois vieilli avec un évier de ferme, un placard à porte affleurante, un plan de travail en quartz modifié, une crédence grise, une crédence en dalle métallique, un sol en calcaire et aucun îlot.

Aménagement d'une petite cuisine américaine linéaire moderne en inox avec un évier intégré, un placard à porte plane, un plan de travail en quartz modifié, une crédence grise, une crédence en dalle de pierre, un électroménager en acier inoxydable, un sol en calcaire, aucun îlot, un sol beige et un plan de travail gris.

Located near the base of Scottsdale landmark Pinnacle Peak, the Desert Prairie is surrounded by distant peaks as well as boulder conservation easements. This 30,710 square foot site was unique in terrain and shape and was in close proximity to adjacent properties. These unique challenges initiated a truly unique piece of architecture.
Planning of this residence was very complex as it weaved among the boulders. The owners were agnostic regarding style, yet wanted a warm palate with clean lines. The arrival point of the design journey was a desert interpretation of a prairie-styled home. The materials meet the surrounding desert with great harmony. Copper, undulating limestone, and Madre Perla quartzite all blend into a low-slung and highly protected home.
Located in Estancia Golf Club, the 5,325 square foot (conditioned) residence has been featured in Luxe Interiors + Design’s September/October 2018 issue. Additionally, the home has received numerous design awards.
Desert Prairie // Project Details
Architecture: Drewett Works
Builder: Argue Custom Homes
Interior Design: Lindsey Schultz Design
Interior Furnishings: Ownby Design
Landscape Architect: Greey|Pickett
Photography: Werner Segarra
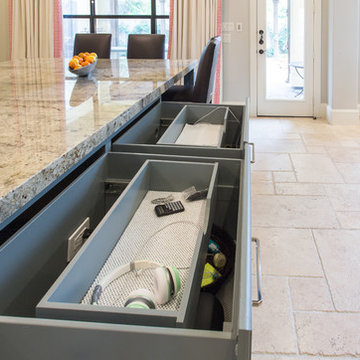
Kenny Fenton
Idées déco pour une grande cuisine ouverte campagne en L avec un évier de ferme, un placard avec porte à panneau surélevé, des portes de placard blanches, un plan de travail en granite, une crédence grise, une crédence en mosaïque, un électroménager en acier inoxydable, un sol en calcaire et îlot.
Idées déco pour une grande cuisine ouverte campagne en L avec un évier de ferme, un placard avec porte à panneau surélevé, des portes de placard blanches, un plan de travail en granite, une crédence grise, une crédence en mosaïque, un électroménager en acier inoxydable, un sol en calcaire et îlot.
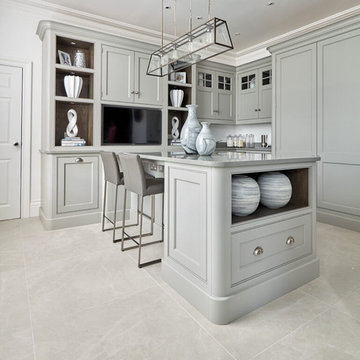
Our kitchens have evolved into stylish living spaces; they’re where we eat, socialise and often relax. This stunning Summerville modern kitchen design with its soft grey finish blends comfort and high-end style with functional features to create an inviting space that’s as practical as it is beautiful.
The Summerville collection is grounded in a sophisticated, understated design with contemporary twists. The curved edges of the pillars and worktops provide smooth finesse, free of sharp edges. It’s a traditional kitchen inspired by Shaker design but with beautiful curves that softens the overall look. Subtle detailing in the woodwork creates extraordinary features like the delicate glazing bars in the upper cabinets – touches of elegance that transform your kitchen into a beautiful style statement.

photography: Amit Geron
Cette image montre une très grande cuisine linéaire minimaliste en bois brun fermée avec un électroménager en acier inoxydable, un évier encastré, un placard à porte plane, un plan de travail en quartz modifié, une crédence grise, une crédence en feuille de verre, un sol en calcaire et aucun îlot.
Cette image montre une très grande cuisine linéaire minimaliste en bois brun fermée avec un électroménager en acier inoxydable, un évier encastré, un placard à porte plane, un plan de travail en quartz modifié, une crédence grise, une crédence en feuille de verre, un sol en calcaire et aucun îlot.

Stephen Reed Photography
Exemple d'une très grande cuisine américaine chic avec un évier encastré, un placard avec porte à panneau encastré, des portes de placard blanches, un plan de travail en quartz, une crédence grise, une crédence en dalle de pierre, un électroménager blanc, un sol en calcaire, 2 îlots, un sol beige et un plan de travail blanc.
Exemple d'une très grande cuisine américaine chic avec un évier encastré, un placard avec porte à panneau encastré, des portes de placard blanches, un plan de travail en quartz, une crédence grise, une crédence en dalle de pierre, un électroménager blanc, un sol en calcaire, 2 îlots, un sol beige et un plan de travail blanc.

Cette image montre une petite cuisine traditionnelle en U fermée avec un évier encastré, un placard avec porte à panneau encastré, des portes de placard blanches, un plan de travail en quartz modifié, une crédence grise, une crédence en céramique, un électroménager en acier inoxydable, un sol en calcaire, aucun îlot, un sol gris et un plan de travail gris.
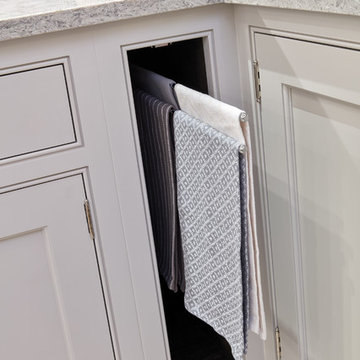
Our light grey Open Plan kitchen brings a traditional design into the modern age. The bespoke, hand-painted cabinetry with carefully crafted curves gives the impression of lightness. This elegant design technique combined with a soft, contemporary colour scheme, encourages the natural movement of light throughout the room. Beautiful worktops flow seamlessly in a subtle ‘U’ shape from cooking area to island providing plenty of space to prepare food. A curved breakfast table separates dining space from work space in a contemporary manner that is a signature of Tom Howley design.
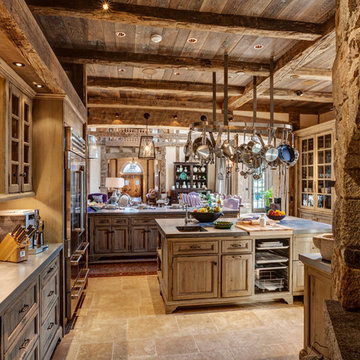
Exemple d'une cuisine avec un évier de ferme, un placard avec porte à panneau encastré, un plan de travail en béton, une crédence grise, une crédence en céramique, un électroménager en acier inoxydable, un sol en calcaire et îlot.
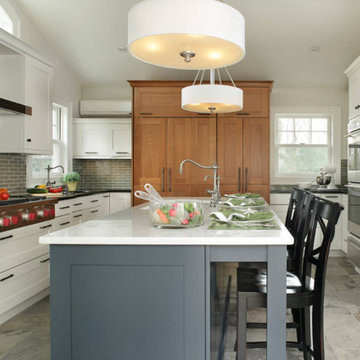
Idées déco pour une grande cuisine classique en U avec un évier encastré, un placard à porte shaker, des portes de placard blanches, une crédence grise, une crédence en carrelage métro, un électroménager en acier inoxydable, un sol en calcaire et îlot.

Contemporary kitchen with natural cherry slab door cabinets. Glass backsplash by Walker Zanger. Rectractable window for indoor/outdoor living.
Photos by Don Anderson
Idées déco de cuisines avec une crédence grise et un sol en calcaire
1