Idées déco de cuisines avec une crédence multicolore et parquet clair
Trier par :
Budget
Trier par:Populaires du jour
21 - 40 sur 15 184 photos
1 sur 3
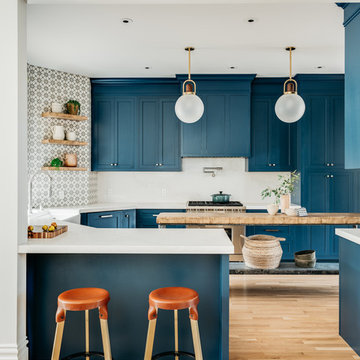
Idées déco pour une cuisine scandinave en U avec un placard à porte shaker, des portes de placard bleues, un électroménager en acier inoxydable, parquet clair, îlot, un plan de travail blanc et une crédence multicolore.
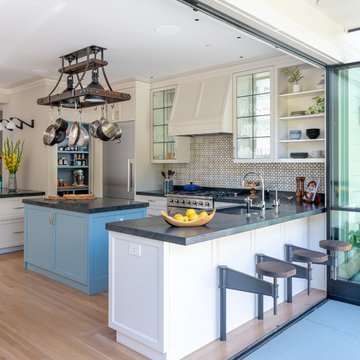
Ed Ritger Photography
Cette photo montre une cuisine chic en U avec un placard avec porte à panneau encastré, une crédence en céramique, un électroménager en acier inoxydable, îlot, un évier encastré, des portes de placard blanches, une crédence multicolore, parquet clair, un sol beige et un plan de travail gris.
Cette photo montre une cuisine chic en U avec un placard avec porte à panneau encastré, une crédence en céramique, un électroménager en acier inoxydable, îlot, un évier encastré, des portes de placard blanches, une crédence multicolore, parquet clair, un sol beige et un plan de travail gris.

Inspiration pour une très grande cuisine américaine traditionnelle avec un évier encastré, des portes de placard blanches, un électroménager en acier inoxydable, parquet clair, îlot, un plan de travail gris, un placard à porte shaker, une crédence multicolore et une crédence en dalle de pierre.

Réalisation d'une cuisine américaine tradition en L de taille moyenne avec un évier intégré, un placard à porte shaker, des portes de placard blanches, un plan de travail en surface solide, une crédence multicolore, une crédence en céramique, un électroménager noir, parquet clair, aucun îlot, un sol beige et un plan de travail blanc.
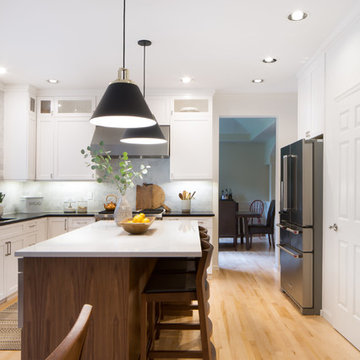
Photo Credit: Wynne Earle Photography
Exemple d'une cuisine américaine chic en L de taille moyenne avec un évier encastré, un placard à porte shaker, des portes de placard blanches, un plan de travail en quartz modifié, une crédence multicolore, une crédence en marbre, un électroménager en acier inoxydable, parquet clair, îlot et un sol marron.
Exemple d'une cuisine américaine chic en L de taille moyenne avec un évier encastré, un placard à porte shaker, des portes de placard blanches, un plan de travail en quartz modifié, une crédence multicolore, une crédence en marbre, un électroménager en acier inoxydable, parquet clair, îlot et un sol marron.
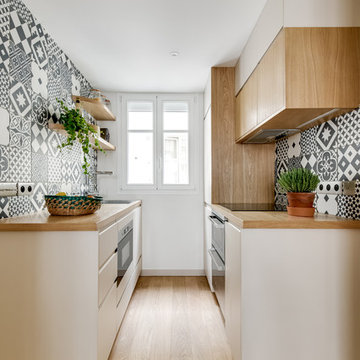
shoootin
Idées déco pour une cuisine parallèle et bicolore scandinave avec un placard à porte plane, des portes de placard blanches, un plan de travail en bois, une crédence multicolore, une crédence en carreau de ciment, un électroménager noir, parquet clair, aucun îlot et un sol beige.
Idées déco pour une cuisine parallèle et bicolore scandinave avec un placard à porte plane, des portes de placard blanches, un plan de travail en bois, une crédence multicolore, une crédence en carreau de ciment, un électroménager noir, parquet clair, aucun îlot et un sol beige.

Inspiration pour une grande cuisine chalet en bois brun et L avec un évier de ferme, un placard à porte shaker, une crédence multicolore, parquet clair, îlot, plan de travail en marbre, une crédence en carreau briquette, un électroménager en acier inoxydable, un sol marron et fenêtre au-dessus de l'évier.
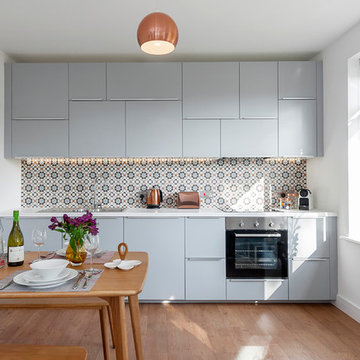
Pete Helme Photography
Réalisation d'une petite cuisine américaine linéaire design avec un placard à porte plane, des portes de placard bleues, un électroménager en acier inoxydable, parquet clair, un sol marron, un évier posé et une crédence multicolore.
Réalisation d'une petite cuisine américaine linéaire design avec un placard à porte plane, des portes de placard bleues, un électroménager en acier inoxydable, parquet clair, un sol marron, un évier posé et une crédence multicolore.
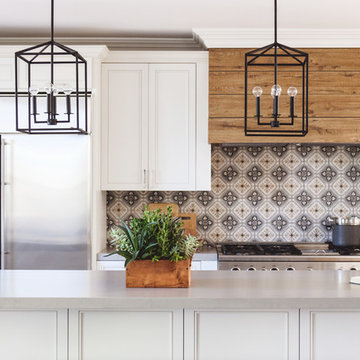
Aménagement d'une cuisine ouverte classique en L de taille moyenne avec un évier encastré, un placard avec porte à panneau encastré, des portes de placard blanches, un plan de travail en quartz, une crédence multicolore, une crédence en carreau de ciment, un électroménager en acier inoxydable, parquet clair, îlot et un sol beige.

Inspiration pour une cuisine traditionnelle avec un évier de ferme, un placard à porte shaker, des portes de placard blanches, une crédence multicolore, un électroménager en acier inoxydable, parquet clair et îlot.

This open concept remodel is the home to new Rustic Hickory kitchen cabinets from Dura Supreme Cabinetry shown in the Morel stained finish. A bar area is tucked behind a stunning weathered bar door, opening up to reveal beautiful Classic White cabinets with open shelves for decoratively displaying a collection of dishware. The seating at the peninsula of this rustic hickory kitchen gives a graceful nod towards nature. The branches in the seat mirror the other organic elements in this design and the landscape that surround this home.
Dura Supreme Cabinetry recently introduced a new wood species to their product offerings, Rustic Hickory. Rustic Hickory wood is known for its dramatic rustic appearance and color variation as well as knots, burls, mineral streaks, and pitch pockets. The color will vary from creamy white to dark brown. Knots and character marks will be random and prevalent in all shapes and sizes.
This beautiful wood species offers versatility with rustic appeal. Rustic Hickory works well with transitional and even contemporary designs where grain texture and knots create an intriguing look. Hickory with a “Morel” finish creates a soft, gray hue that works so advantageously with neutral and gray environments as you see in this kitchen design.
Request a FREE Dura Supreme Brochure Packet:
http://www.durasupreme.com/request-brochure
Find a Dura Supreme Showroom near you today:
http://www.durasupreme.com/dealer-locator

This custom home is a bright, open concept, rustic-farmhouse design with light hardwood floors throughout. The whole space is completely unique with classically styled finishes, granite countertops and bright open rooms that flow together effortlessly leading outdoors to the patio and pool area complete with an outdoor kitchen.

Réalisation d'une grande cuisine ouverte tradition en L avec un évier de ferme, un placard à porte shaker, des portes de placard blanches, une crédence multicolore, un électroménager en acier inoxydable, parquet clair, îlot, plan de travail en marbre et une crédence en mosaïque.

This condo underwent an amazing transformation! The kitchen was moved from one side of the condo to the other so the homeowner could take advantage of the beautiful view. This beautiful hutch makes a wonderful serving counter and the tower on the left hides a supporting column. The beams in the ceiling are not only a great architectural detail but they allow for lighting that could not otherwise be added to the condos concrete ceiling. The lovely crown around the room also conceals solar shades and drapery rods.
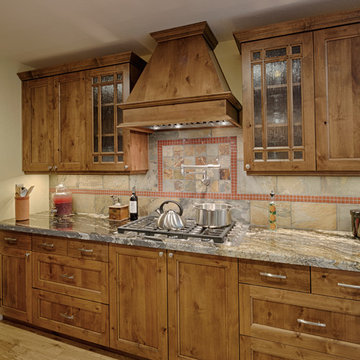
Photography by Brian Ashby Media.
Contractor: Beckner Contracting Residential
Cette image montre une grande cuisine américaine sud-ouest américain en U et bois brun avec un évier encastré, un placard avec porte à panneau encastré, plan de travail en marbre, une crédence multicolore, une crédence en carrelage de pierre, un électroménager en acier inoxydable, parquet clair et îlot.
Cette image montre une grande cuisine américaine sud-ouest américain en U et bois brun avec un évier encastré, un placard avec porte à panneau encastré, plan de travail en marbre, une crédence multicolore, une crédence en carrelage de pierre, un électroménager en acier inoxydable, parquet clair et îlot.
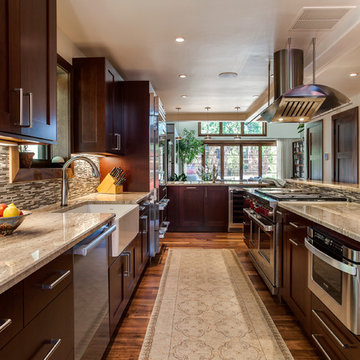
Cette image montre une grande cuisine ouverte traditionnelle en L et bois foncé avec un évier de ferme, un placard à porte plane, un plan de travail en granite, une crédence multicolore, une crédence en carrelage métro, un électroménager en acier inoxydable, parquet clair et îlot.
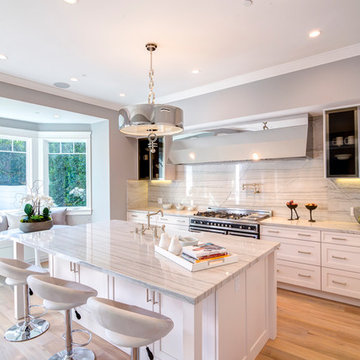
Cette image montre une cuisine traditionnelle avec un placard à porte shaker, des portes de placard blanches, une crédence multicolore, parquet clair et îlot.
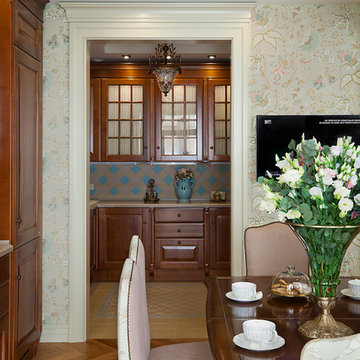
фотограф Дмитрий Лившиц
Cette photo montre une cuisine ouverte linéaire chic en bois brun avec parquet clair, un placard avec porte à panneau surélevé, une crédence multicolore et aucun îlot.
Cette photo montre une cuisine ouverte linéaire chic en bois brun avec parquet clair, un placard avec porte à panneau surélevé, une crédence multicolore et aucun îlot.
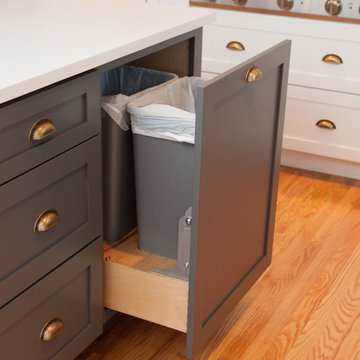
When this suburban family decided to renovate their kitchen, they knew that they wanted a little more space. Advance Design worked together with the homeowner to design a kitchen that would work for a large family who loved to gather regularly and always ended up in the kitchen! So the project began with extending out an exterior wall to accommodate a larger island and more moving-around space between the island and the perimeter cabinetry.
Style was important to the cook, who began collecting accessories and photos of the look she loved for months prior to the project design. She was drawn to the brightness of whites and grays, and the design accentuated this color palette brilliantly with the incorporation of a warm shade of brown woods that originated from a dining room table that was a family favorite. Classic gray and white cabinetry from Dura Supreme hits the mark creating a perfect balance between bright and subdued. Hints of gray appear in the bead board detail peeking just behind glass doors, and in the application of the handsome floating wood shelves between cabinets. White subway tile is made extra interesting with the application of dark gray grout lines causing it to be a subtle but noticeable detail worthy of attention.
Suede quartz Silestone graces the countertops with a soft matte hint of color that contrasts nicely with the presence of white painted cabinetry finished smartly with the brightness of a milky white farm sink. Old melds nicely with new, as antique bronze accents are sprinkled throughout hardware and fixtures, and work together unassumingly with the sleekness of stainless steel appliances.
The grace and timelessness of this sparkling new kitchen maintains the charm and character of a space that has seen generations past. And now this family will enjoy this new space for many more generations to come in the future with the help of the team at Advance Design Studio.
Dura Supreme Cabinetry
Photographer: Joe Nowak
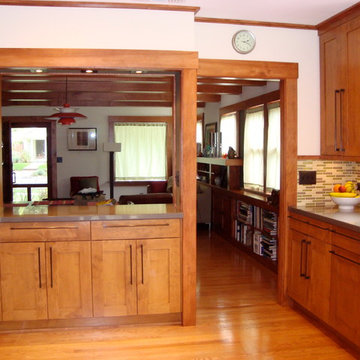
Réalisation d'une cuisine craftsman en bois brun de taille moyenne avec un évier encastré, un placard à porte shaker, un plan de travail en quartz modifié, une crédence multicolore, une crédence en carreau de porcelaine, un électroménager en acier inoxydable, parquet clair et aucun îlot.
Idées déco de cuisines avec une crédence multicolore et parquet clair
2