Idées déco de cuisines avec un placard à porte vitrée et une crédence multicolore
Trier par :
Budget
Trier par:Populaires du jour
1 - 20 sur 1 931 photos
1 sur 3

Photography: Alyssa Lee Photography
Réalisation d'une grande cuisine tradition avec un plan de travail en quartz modifié, îlot, un plan de travail blanc, une crédence en marbre, un évier intégré, un placard à porte vitrée, une crédence multicolore, parquet clair et des portes de placard grises.
Réalisation d'une grande cuisine tradition avec un plan de travail en quartz modifié, îlot, un plan de travail blanc, une crédence en marbre, un évier intégré, un placard à porte vitrée, une crédence multicolore, parquet clair et des portes de placard grises.

Réalisation d'une grande cuisine américaine tradition en L avec un évier de ferme, un placard à porte vitrée, des portes de placard blanches, une crédence multicolore, un électroménager en acier inoxydable, un sol en bois brun, îlot, une crédence en marbre, plan de travail en marbre, un plan de travail blanc et un sol marron.

Rustic Stacked Stone Backsplash chosen to enhance the granite and warm oak cabinets.
French Creek Designers assisted the client in choosing a rustic stacked stone to enhance the granite countertops and warm oak cabinets. The client wanted a rustic feel to their kitchen.
Call 307-337-4500 to schedule a design consultation and measure to get your home improvement project underway. Stop by French Creek Designs Kitchen & Bath Design Center at 1030 W. Collins Dr., Casper, WY 82604 - corner of N. Poplar & Collins.
French Creek Designs Inspiration Project Completed and showcased for our customer. We appreciate you and thank you.

Well-traveled. Relaxed. Timeless.
Our well-traveled clients were soon-to-be empty nesters when they approached us for help reimagining their Presidio Heights home. The expansive Spanish-Revival residence originally constructed in 1908 had been substantially renovated 8 year prior, but needed some adaptations to better suit the needs of a family with three college-bound teens. We evolved the space to be a bright, relaxed reflection of the family’s time together, revising the function and layout of the ground-floor rooms and filling them with casual, comfortable furnishings and artifacts collected abroad.
One of the key changes we made to the space plan was to eliminate the formal dining room and transform an area off the kitchen into a casual gathering spot for our clients and their children. The expandable table and coffee/wine bar means the room can handle large dinner parties and small study sessions with similar ease. The family room was relocated from a lower level to be more central part of the main floor, encouraging more quality family time, and freeing up space for a spacious home gym.
In the living room, lounge-worthy upholstery grounds the space, encouraging a relaxed and effortless West Coast vibe. Exposed wood beams recall the original Spanish-influence, but feel updated and fresh in a light wood stain. Throughout the entry and main floor, found artifacts punctate the softer textures — ceramics from New Mexico, religious sculpture from Asia and a quirky wall-mounted phone that belonged to our client’s grandmother.
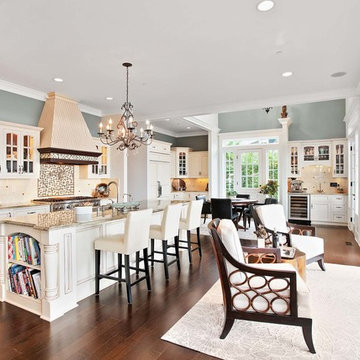
Cette image montre une cuisine ouverte traditionnelle avec un placard à porte vitrée, des portes de placard beiges, une crédence multicolore, un électroménager en acier inoxydable, parquet foncé, îlot, un sol marron et un plan de travail beige.
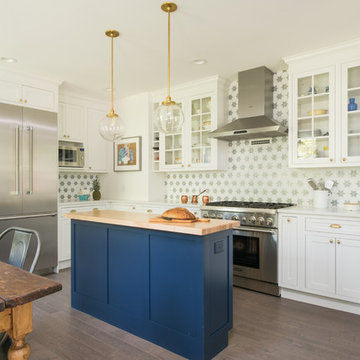
The expanded kitchen area is now a sunlit space for a young couple that loves to entertain and cook. The selection of range needed a hood that was more than 400 CFM. This required supplying make-up air which was accomplished by artfully creating inconspicuous vents under the cook hood.
Photo: Mary Prince Photography

Cette image montre une grande cuisine américaine traditionnelle en U avec un évier de ferme, un placard à porte vitrée, des portes de placard blanches, un plan de travail en surface solide, une crédence multicolore, une crédence en carreau de porcelaine, un électroménager en acier inoxydable, un sol en bois brun et îlot.

Photographed by Kyle Caldwell
Cette image montre une grande cuisine américaine minimaliste en L avec un placard à porte vitrée, des portes de placard blanches, un plan de travail en surface solide, une crédence multicolore, une crédence en mosaïque, un électroménager en acier inoxydable, parquet clair, îlot, un plan de travail blanc, un évier encastré et un sol marron.
Cette image montre une grande cuisine américaine minimaliste en L avec un placard à porte vitrée, des portes de placard blanches, un plan de travail en surface solide, une crédence multicolore, une crédence en mosaïque, un électroménager en acier inoxydable, parquet clair, îlot, un plan de travail blanc, un évier encastré et un sol marron.
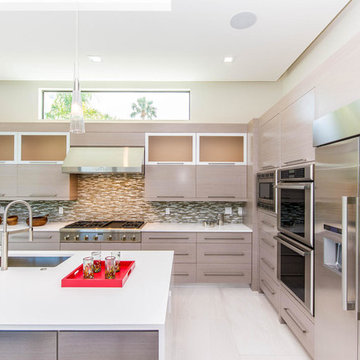
Idées déco pour une cuisine américaine contemporaine en L et bois clair de taille moyenne avec un évier encastré, un placard à porte vitrée, plan de travail en marbre, une crédence multicolore, une crédence en mosaïque, un électroménager en acier inoxydable, un sol en carrelage de porcelaine et îlot.
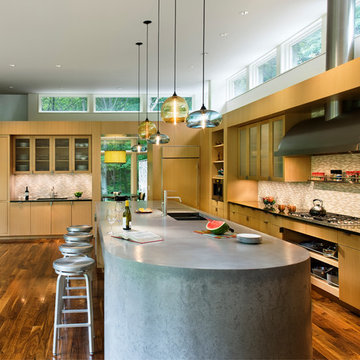
Kitchen. Custom beach cabinetry, 15 foot long cast-in-place concrete island with custom stainless steel sink.
Photo Credit: David Sundberg, Esto Photographics
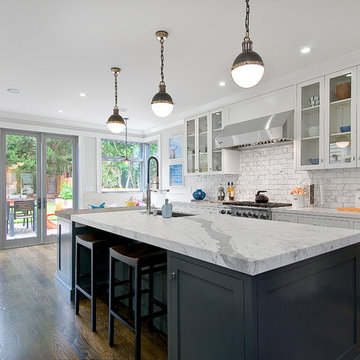
A typical post-1906 Noe Valley house is simultaneously restored, expanded and redesigned to keep what works and rethink what doesn’t. The front façade, is scraped and painted a crisp monochrome white—it worked. The new asymmetrical gabled rear addition takes the place of a windowless dead end box that didn’t. A “Great kitchen”, open yet formally defined living and dining rooms, a generous master suite, and kid’s rooms with nooks and crannies, all make for a newly designed house that straddles old and new.
Structural Engineer: Gregory Paul Wallace SE
General Contractor: Cardea Building Co.
Photographer: Open Homes Photography

Tuscan Style Kitchen with brick niches and coffee machine.
Réalisation d'une cuisine ouverte méditerranéenne en bois brun de taille moyenne avec un évier de ferme, un plan de travail en granite, un électroménager de couleur, un sol en travertin, une crédence multicolore, une crédence en carreau de ciment, îlot et un placard à porte vitrée.
Réalisation d'une cuisine ouverte méditerranéenne en bois brun de taille moyenne avec un évier de ferme, un plan de travail en granite, un électroménager de couleur, un sol en travertin, une crédence multicolore, une crédence en carreau de ciment, îlot et un placard à porte vitrée.

Because the refrigerator greeted guests, we softened its appearance by surrounding it with perforated stainless steel as door panels. They, in turn, flowed naturally off the hand-cast glass with a yarn-like texture. The textures continue into the backsplash with the 1"-square mosaic tile. The copper drops are randomly distributed throughout it, just slightly more concentrated behind the cooktop. The Thermador hood pulls out when in use. The crown molding was milled to follow the angle of the sloped ceiling.
Roger Turk, Northlight Photography
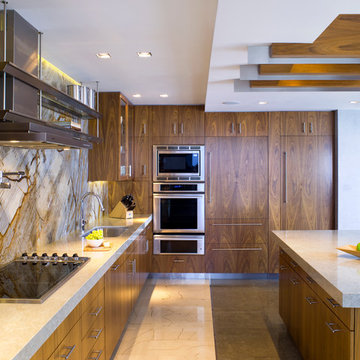
Noriata limestone tile flooring
Roma Imperiale quartz slabs backsplash
Mother of Pearl quartzite countertop
Idées déco pour une grande cuisine contemporaine en U avec un évier posé, un placard à porte vitrée, des portes de placard marrons, plan de travail en marbre, une crédence multicolore, une crédence en dalle de pierre, un électroménager en acier inoxydable et un sol en calcaire.
Idées déco pour une grande cuisine contemporaine en U avec un évier posé, un placard à porte vitrée, des portes de placard marrons, plan de travail en marbre, une crédence multicolore, une crédence en dalle de pierre, un électroménager en acier inoxydable et un sol en calcaire.
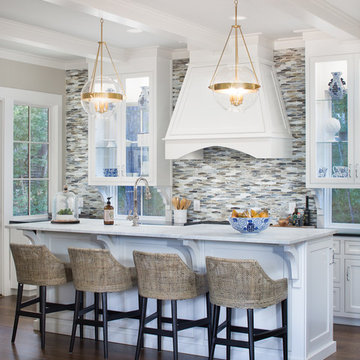
The Kitchen marvels in the Southern Living Inspired Home in Mt Laurel! Counter to ceiling glass mosaic tile, a marble island, black granite counters, and see-through glass shelving gives this kitchen a showstopping finish.
Built by Mt Laurel's Town Builders
Photo by Tommy Daspit
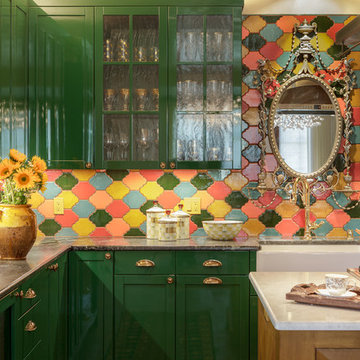
Idée de décoration pour une cuisine ouverte bohème de taille moyenne avec un évier de ferme, un placard à porte vitrée, des portes de placards vertess, une crédence multicolore, une crédence en céramique et îlot.
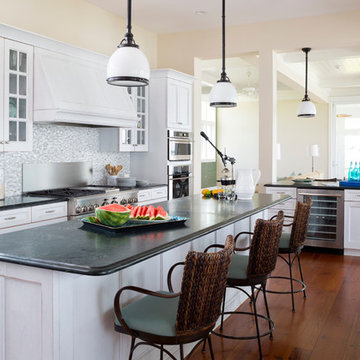
A newly designed kitchen for a large extended family where food preparation and serving/sharing could be accomplished. A buffet was designed and built in to the space to separate the kitchen from the eating area with a custom table to accommodate seating for 14. The gathering place needed to have the look of driftwood which was accomplished with a translucent white paint on cherry that allowed the grain patterns of the wood to peak through. The "sand through" technique further enhanced the look of driftwood. The style is classic with small rails on the top and larger rails below with a flat center panel. Simple hardware completes the look. Special soapstone was found that reflected the ocean with deep green and blue areas that swirl like water. Small mosaic tile were mixed with mother of pearl. Pendant light reflected by nautical lanterns complete the scene.
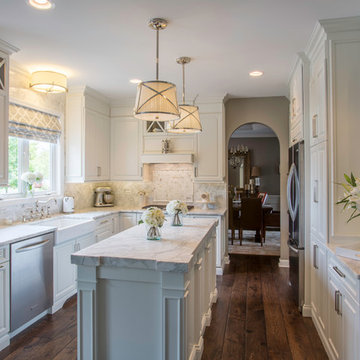
Idée de décoration pour une cuisine américaine tradition en U de taille moyenne avec des portes de placard blanches, une crédence multicolore, un électroménager en acier inoxydable, parquet foncé, îlot, un évier de ferme, un placard à porte vitrée, plan de travail en marbre, une crédence en carrelage de pierre et un sol marron.

Extensive custom millwork, two islands, and an abundance of natural light combine to create a feeling of casual sophistication in the main kitchen. A screen porch is connected, offering nearby space for gracious waterfront dining.
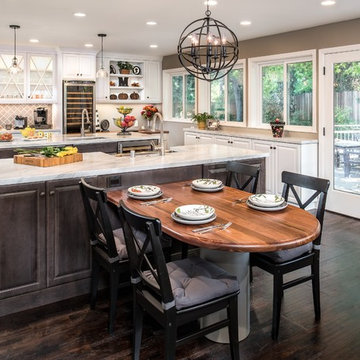
Aménagement d'une grande cuisine classique avec des portes de placard blanches, plan de travail en marbre, parquet foncé, 2 îlots, un placard à porte vitrée et une crédence multicolore.
Idées déco de cuisines avec un placard à porte vitrée et une crédence multicolore
1