Idées déco de cuisines avec une crédence noire et une crédence en céramique
Trier par :
Budget
Trier par:Populaires du jour
301 - 320 sur 4 179 photos
1 sur 3
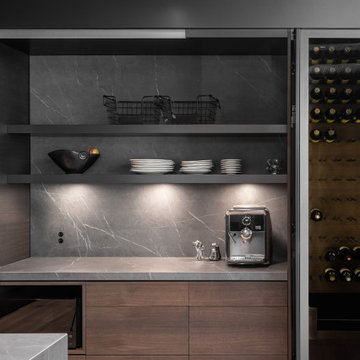
Pietra Grey is a distinguishing trait of the I Naturali series is soil. A substance which on the one hand recalls all things primordial and on the other the possibility of being plied. As a result, the slab made from the ceramic lends unique value to the settings it clads.
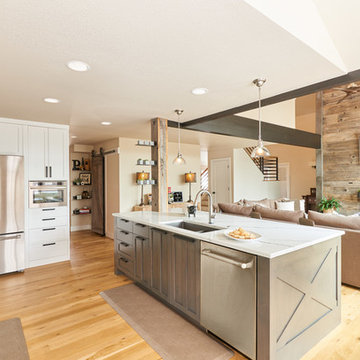
Cette image montre une grande cuisine ouverte design en L avec un évier encastré, un placard à porte shaker, des portes de placard marrons, un plan de travail en quartz modifié, une crédence noire, une crédence en céramique, un électroménager en acier inoxydable, parquet clair, îlot, un sol marron et un plan de travail blanc.
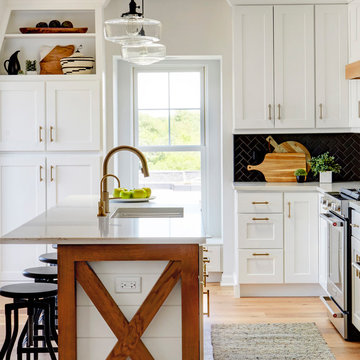
Free ebook, Creating the Ideal Kitchen. DOWNLOAD NOW
Our clients came to us looking to do some updates to their new condo unit primarily in the kitchen and living room. The couple has a lifelong love of Arts and Crafts and Modernism, and are the co-founders of PrairieMod, an online retailer that offers timeless modern lifestyle through American made, handcrafted, and exclusively designed products. So, having such a design savvy client was super exciting for us, especially since the couple had many unique pieces of pottery and furniture to provide inspiration for the design.
The condo is a large, sunny top floor unit, with a large open feel. The existing kitchen was a peninsula which housed the sink, and they wanted to change that out to an island, relocating the new sink there as well. This can sometimes be tricky with all the plumbing for the building potentially running up through one stack. After consulting with our contractor team, it was determined that our plan would likely work and after confirmation at demo, we pushed on.
The new kitchen is a simple L-shaped space, featuring several storage devices for trash, trays dividers and roll out shelving. To keep the budget in check, we used semi-custom cabinetry, but added custom details including a shiplap hood with white oak detail that plays off the oak “X” endcaps at the island, as well as some of the couple’s existing white oak furniture. We also mixed metals with gold hardware and plumbing and matte black lighting that plays well with the unique black herringbone backsplash and metal barstools. New weathered oak flooring throughout the unit provides a nice soft backdrop for all the updates. We wanted to take the cabinets to the ceiling to obtain as much storage as possible, but an angled soffit on two of the walls provided a bit of a challenge. We asked our carpenter to field modify a few of the wall cabinets where necessary and now the space is truly custom.
Part of the project also included a new fireplace design including a custom mantle that houses a built-in sound bar and a Panasonic Frame TV, that doubles as hanging artwork when not in use. The TV is mounted flush to the wall, and there are different finishes for the frame available. The TV can display works of art or family photos while not in use. We repeated the black herringbone tile for the fireplace surround here and installed bookshelves on either side for storage and media components.
Designed by: Susan Klimala, CKD, CBD
Photography by: Michael Alan Kaskel
For more information on kitchen and bath design ideas go to: www.kitchenstudio-ge.com
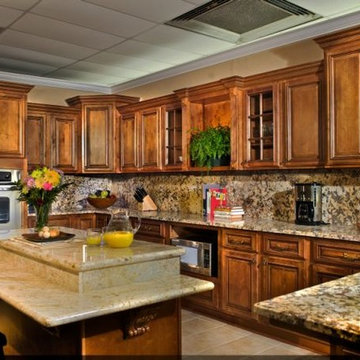
Dark raised panel kitchens
Idée de décoration pour une cuisine tradition en bois foncé de taille moyenne avec un évier encastré, un placard avec porte à panneau surélevé, un plan de travail en granite, une crédence noire, une crédence en céramique, un électroménager en acier inoxydable, parquet clair et une péninsule.
Idée de décoration pour une cuisine tradition en bois foncé de taille moyenne avec un évier encastré, un placard avec porte à panneau surélevé, un plan de travail en granite, une crédence noire, une crédence en céramique, un électroménager en acier inoxydable, parquet clair et une péninsule.
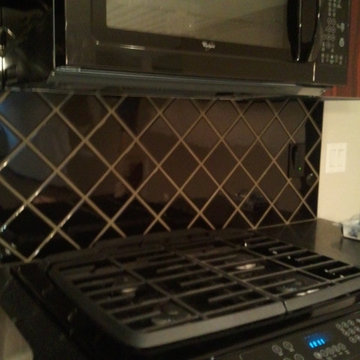
Contact DeGraaf Interiors for more information
Inspiration pour une cuisine traditionnelle en bois brun de taille moyenne avec un placard à porte plane, une crédence noire, une crédence en céramique et un électroménager noir.
Inspiration pour une cuisine traditionnelle en bois brun de taille moyenne avec un placard à porte plane, une crédence noire, une crédence en céramique et un électroménager noir.
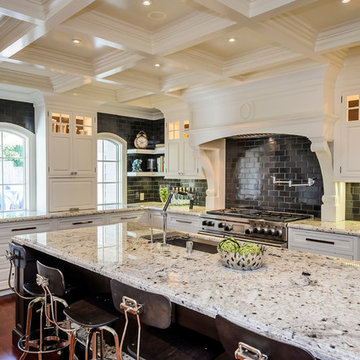
Dennis Mayer, Photographer
Leslie Ann Abbott, Interior Designer
Cette photo montre une très grande cuisine chic avec un évier encastré, un placard avec porte à panneau encastré, des portes de placard blanches, un plan de travail en granite, une crédence noire, une crédence en céramique, un électroménager en acier inoxydable, parquet foncé et un sol marron.
Cette photo montre une très grande cuisine chic avec un évier encastré, un placard avec porte à panneau encastré, des portes de placard blanches, un plan de travail en granite, une crédence noire, une crédence en céramique, un électroménager en acier inoxydable, parquet foncé et un sol marron.
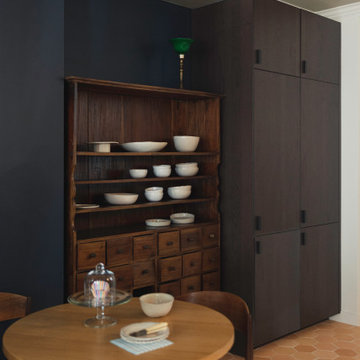
Idées déco pour une petite cuisine américaine linéaire contemporaine en bois brun avec tomettes au sol, un évier encastré, un placard à porte plane, un plan de travail en bois, une crédence noire, une crédence en céramique, un électroménager noir et un plan de travail beige.
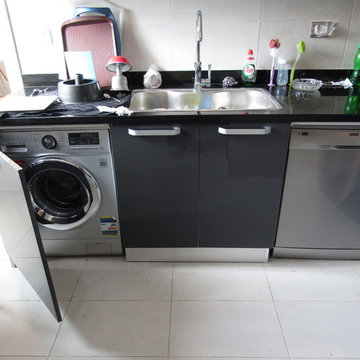
Sink & washing area -Special Housing unit for free standing washing machine & Dish washer
Réalisation d'une grande cuisine américaine minimaliste en U avec un évier posé, un placard à porte plane, des portes de placard grises, un plan de travail en granite, une crédence noire, une crédence en céramique, un électroménager en acier inoxydable, un sol en carrelage de porcelaine, une péninsule, un sol gris, plan de travail noir et machine à laver.
Réalisation d'une grande cuisine américaine minimaliste en U avec un évier posé, un placard à porte plane, des portes de placard grises, un plan de travail en granite, une crédence noire, une crédence en céramique, un électroménager en acier inoxydable, un sol en carrelage de porcelaine, une péninsule, un sol gris, plan de travail noir et machine à laver.
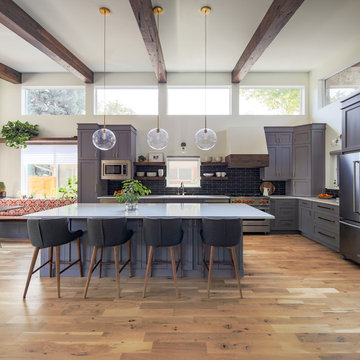
This family home in a Denver neighborhood started out as a dark, ranch home from the 1950’s. We changed the roof line, added windows, large doors, walnut beams, a built-in garden nook, a custom kitchen and a new entrance (among other things). The home didn’t grow dramatically square footage-wise. It grew in ways that really count: Light, air, connection to the outside and a connection to family living.
For more information and Before photos check out my blog post: Before and After: A Ranch Home with Abundant Natural Light and Part One on this here.
Photographs by Sara Yoder. Interior Styling by Kristy Oatman.
FEATURED IN:
Kitchen and Bath Design News
One Kind Design
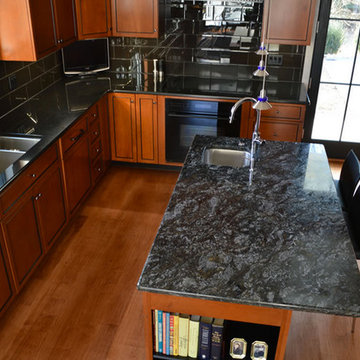
medium wood full cabinetry kitchen with black appliances
Inspiration pour une cuisine américaine traditionnelle en bois brun et U de taille moyenne avec un évier posé, un placard avec porte à panneau encastré, plan de travail en marbre, une crédence en céramique, un électroménager noir, un sol en bois brun, îlot, une crédence noire et un sol marron.
Inspiration pour une cuisine américaine traditionnelle en bois brun et U de taille moyenne avec un évier posé, un placard avec porte à panneau encastré, plan de travail en marbre, une crédence en céramique, un électroménager noir, un sol en bois brun, îlot, une crédence noire et un sol marron.
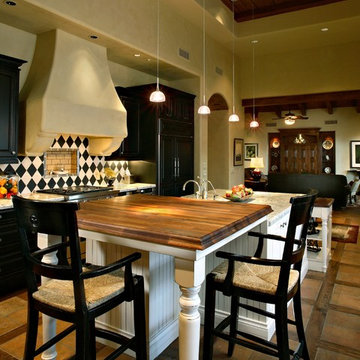
A raised "table" which is actually part of the single island in 3 levels, makes for a comfortable spot to grab a bite, or study a cookbook, while still in the heart of the kitchen. The floor is made a focal point by using reclaimed hardwood with insets of Saltillo tiles.
Photography: Pam Singleton
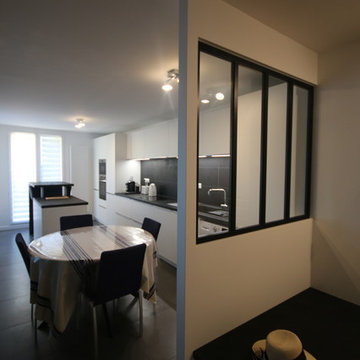
DOREA deco
Réalisation d'une petite cuisine américaine linéaire design avec un évier 1 bac, un placard à porte affleurante, des portes de placard blanches, un plan de travail en stratifié, une crédence noire, une crédence en céramique, un électroménager en acier inoxydable, un sol en carrelage de céramique, îlot, un sol gris et plan de travail noir.
Réalisation d'une petite cuisine américaine linéaire design avec un évier 1 bac, un placard à porte affleurante, des portes de placard blanches, un plan de travail en stratifié, une crédence noire, une crédence en céramique, un électroménager en acier inoxydable, un sol en carrelage de céramique, îlot, un sol gris et plan de travail noir.
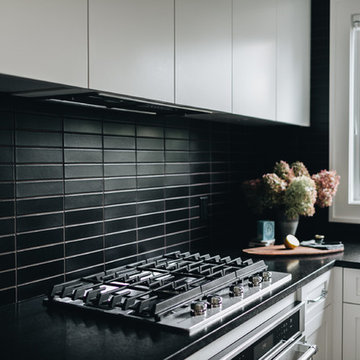
Design: Jennifer Jorgensen // Photos: 2nd Truth Photography
Cette image montre une cuisine américaine design en U de taille moyenne avec un placard avec porte à panneau encastré, des portes de placard blanches, une crédence noire, une crédence en céramique, un électroménager en acier inoxydable, parquet clair, une péninsule, un sol beige et plan de travail noir.
Cette image montre une cuisine américaine design en U de taille moyenne avec un placard avec porte à panneau encastré, des portes de placard blanches, une crédence noire, une crédence en céramique, un électroménager en acier inoxydable, parquet clair, une péninsule, un sol beige et plan de travail noir.
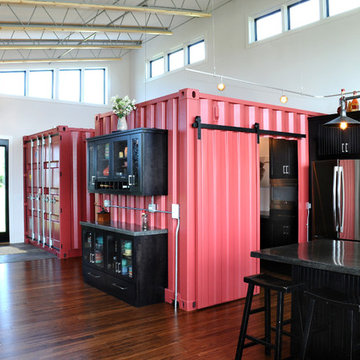
Kitchen with black cabinets, island island lighting. Stainless steel finish refrigerator.
Hal Kearney, Photographer
Idée de décoration pour une cuisine ouverte linéaire urbaine de taille moyenne avec des portes de placard noires, une crédence noire, un électroménager en acier inoxydable, un sol en bois brun, îlot, un placard avec porte à panneau encastré, un plan de travail en béton et une crédence en céramique.
Idée de décoration pour une cuisine ouverte linéaire urbaine de taille moyenne avec des portes de placard noires, une crédence noire, un électroménager en acier inoxydable, un sol en bois brun, îlot, un placard avec porte à panneau encastré, un plan de travail en béton et une crédence en céramique.
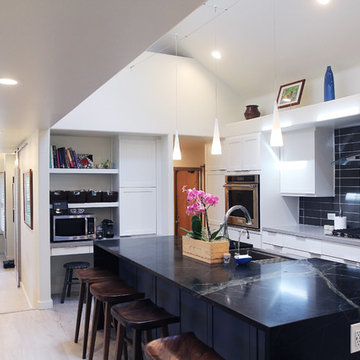
Fresh, modern and dynamic home design for a growing family and Rocco the dog in Honolulu Hawaii.
Aménagement d'une cuisine ouverte parallèle moderne de taille moyenne avec un placard à porte plane, des portes de placard blanches, une crédence noire, une crédence en céramique, un électroménager en acier inoxydable, îlot, un sol beige, un plan de travail multicolore, un évier de ferme, un plan de travail en quartz modifié et parquet clair.
Aménagement d'une cuisine ouverte parallèle moderne de taille moyenne avec un placard à porte plane, des portes de placard blanches, une crédence noire, une crédence en céramique, un électroménager en acier inoxydable, îlot, un sol beige, un plan de travail multicolore, un évier de ferme, un plan de travail en quartz modifié et parquet clair.

Photo by: Lucas Finlay
A successful entrepreneur and self-proclaimed bachelor, the owner of this 1,100-square-foot Yaletown property sought a complete renovation in time for Vancouver Winter Olympic Games. The goal: make it party central and keep the neighbours happy. For the latter, we added acoustical insulation to walls, ceilings, floors and doors. For the former, we designed the kitchen to provide ample catering space and keep guests oriented around the bar top and living area. Concrete counters, stainless steel cabinets, tin doors and concrete floors were chosen for durability and easy cleaning. The black, high-gloss lacquered pantry cabinets reflect light from the single window, and amplify the industrial space’s masculinity.
To add depth and highlight the history of the 100-year-old garment factory building, the original brick and concrete walls were exposed. In the living room, a drywall ceiling and steel beams were clad in Douglas Fir to reference the old, original post and beam structure.
We juxtaposed these raw elements with clean lines and bold statements with a nod to overnight guests. In the ensuite, the sculptural Spoon XL tub provides room for two; the vanity has a pop-up make-up mirror and extra storage; and, LED lighting in the steam shower to shift the mood from refreshing to sensual.
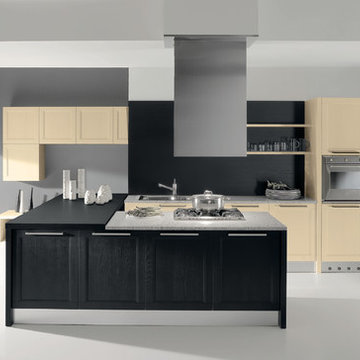
There are kitchens that boast style,....however, they boast just the one style. ASTRA’s OLD LINE takes a never-seen- before approach, taking inspiration from the past and applying it to a modern kitchen, elegantly breaking the norms. Within the OLD LINE range, wood takes centre stage alongside the “framed” door, characterized by a simple, linear cornice, reminiscent of times gone by. The inner cornice features no specific decorative elements and is made exclusively of varnished ash wood, ensuring that the model fits perfectly with the overall modern decorative look.
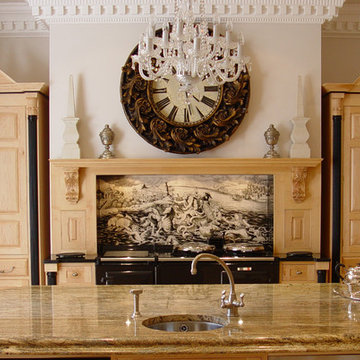
Black and White Tile Mural Splashback for Stove
and smaller tile panels for other kitchen areas
Here is a black and white aga tile panel was created from a sketch by Rubens making a superb panel for a grand country house kitchen. Painted onto our standard 5" white tiles, this design on a 60 tile panel measures 25" by 60". With the other tiles in the room the tile budget was around £3000.
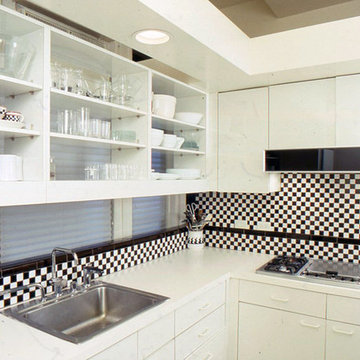
Arranged in a "U" shape at the window end of the room, the kitchen has a convenient pass-through counter facing the dining area. Open glass shelves create additional storage space while concealing the view of an unlit courtyard. The window sill line is a "datum" band of black tile in the black and white checkerboard backsplash, tying the kitchen visually together.
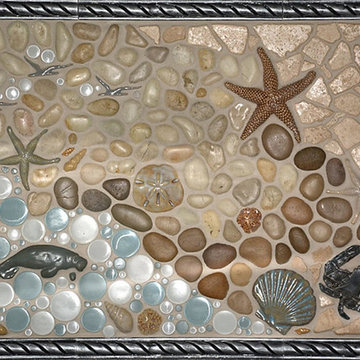
Clean white cabinets with soft black backsplash and nautical themed mural above stainless steel range.
Réalisation d'une cuisine américaine tradition de taille moyenne avec un placard avec porte à panneau encastré, des portes de placard blanches, un plan de travail en granite, une crédence noire, une crédence en céramique et un électroménager en acier inoxydable.
Réalisation d'une cuisine américaine tradition de taille moyenne avec un placard avec porte à panneau encastré, des portes de placard blanches, un plan de travail en granite, une crédence noire, une crédence en céramique et un électroménager en acier inoxydable.
Idées déco de cuisines avec une crédence noire et une crédence en céramique
16