Idées déco de cuisines avec une crédence noire et une crédence en céramique
Trier par :
Budget
Trier par:Populaires du jour
1 - 20 sur 4 171 photos
1 sur 3

Cette petite cuisine a été entièrement repensée. Pour pouvoir agrandir la salle de bain le choix a été fait de diminuer la surface de la cuisine. Elle reste néanmoins très fonctionnelle car toutes les fonctions d'usage sont présentes mais masquées par les portes de placard (frigo, four micro ondes, hotte, rangements.... )
Elle est séparée du salon par un clairevoie ce qui la lie au reste de l'appartement sans pour autant être complétement ouverte.

La cuisine depuis la salle à manger. Nous avons créé le muret et la verrière en forme de "L", le faux plafond avec son bandeau LED et ses 3 spots cylindriques sur le bar, la cuisine de toutes pièces et la belle crédence.

This beautiful home is used regularly by our Calgary clients during the weekends in the resort town of Fernie, B.C. While the floor plan offered ample space to entertain and relax, the finishes needed updating desperately. The original kitchen felt too small for the space which features stunning vaults and timber frame beams. With a complete overhaul, the newly redesigned space now gives justice to the impressive architecture. A combination of rustic and industrial selections have given this home a brand new vibe, and now this modern cabin is a showstopper once again!
Design: Susan DeRidder of Live Well Interiors Inc.
Photography: Rebecca Frick Photography

Costas Picadas
Aménagement d'une grande cuisine américaine classique en L avec un évier encastré, un placard à porte shaker, plan de travail en marbre, une crédence noire, une crédence en céramique, un électroménager en acier inoxydable, parquet foncé et îlot.
Aménagement d'une grande cuisine américaine classique en L avec un évier encastré, un placard à porte shaker, plan de travail en marbre, une crédence noire, une crédence en céramique, un électroménager en acier inoxydable, parquet foncé et îlot.
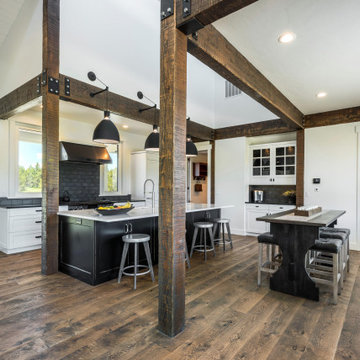
Aménagement d'une cuisine américaine parallèle avec un évier de ferme, une crédence noire, une crédence en céramique, un sol en bois brun, îlot et un sol marron.

Cette image montre une petite cuisine ouverte linéaire urbaine en bois clair avec un évier encastré, un placard avec porte à panneau surélevé, un plan de travail en quartz modifié, une crédence noire, une crédence en céramique, un électroménager en acier inoxydable, sol en béton ciré, un sol blanc et plan de travail noir.

Free ebook, Creating the Ideal Kitchen. DOWNLOAD NOW
Our clients came to us looking to do some updates to their new condo unit primarily in the kitchen and living room. The couple has a lifelong love of Arts and Crafts and Modernism, and are the co-founders of PrairieMod, an online retailer that offers timeless modern lifestyle through American made, handcrafted, and exclusively designed products. So, having such a design savvy client was super exciting for us, especially since the couple had many unique pieces of pottery and furniture to provide inspiration for the design.
The condo is a large, sunny top floor unit, with a large open feel. The existing kitchen was a peninsula which housed the sink, and they wanted to change that out to an island, relocating the new sink there as well. This can sometimes be tricky with all the plumbing for the building potentially running up through one stack. After consulting with our contractor team, it was determined that our plan would likely work and after confirmation at demo, we pushed on.
The new kitchen is a simple L-shaped space, featuring several storage devices for trash, trays dividers and roll out shelving. To keep the budget in check, we used semi-custom cabinetry, but added custom details including a shiplap hood with white oak detail that plays off the oak “X” endcaps at the island, as well as some of the couple’s existing white oak furniture. We also mixed metals with gold hardware and plumbing and matte black lighting that plays well with the unique black herringbone backsplash and metal barstools. New weathered oak flooring throughout the unit provides a nice soft backdrop for all the updates. We wanted to take the cabinets to the ceiling to obtain as much storage as possible, but an angled soffit on two of the walls provided a bit of a challenge. We asked our carpenter to field modify a few of the wall cabinets where necessary and now the space is truly custom.
Part of the project also included a new fireplace design including a custom mantle that houses a built-in sound bar and a Panasonic Frame TV, that doubles as hanging artwork when not in use. The TV is mounted flush to the wall, and there are different finishes for the frame available. The TV can display works of art or family photos while not in use. We repeated the black herringbone tile for the fireplace surround here and installed bookshelves on either side for storage and media components.
Designed by: Susan Klimala, CKD, CBD
Photography by: Michael Alan Kaskel
For more information on kitchen and bath design ideas go to: www.kitchenstudio-ge.com

Elizabeth Haynes
Idées déco pour une grande cuisine montagne en bois clair avec un plan de travail en béton, une crédence noire, une crédence en céramique, un électroménager en acier inoxydable, îlot, un plan de travail gris, un évier encastré et un sol en bois brun.
Idées déco pour une grande cuisine montagne en bois clair avec un plan de travail en béton, une crédence noire, une crédence en céramique, un électroménager en acier inoxydable, îlot, un plan de travail gris, un évier encastré et un sol en bois brun.
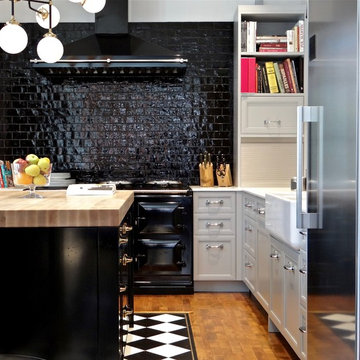
Cette image montre une petite cuisine traditionnelle en L avec un évier de ferme, plan de travail en marbre, une crédence noire, une crédence en céramique, un électroménager en acier inoxydable, un sol en bois brun, îlot, un placard avec porte à panneau encastré et des portes de placard blanches.
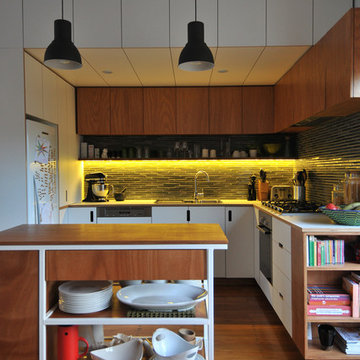
Cette image montre une petite cuisine design en L avec un placard à porte plane, des portes de placard blanches, une crédence en céramique, une crédence noire et un sol en bois brun.
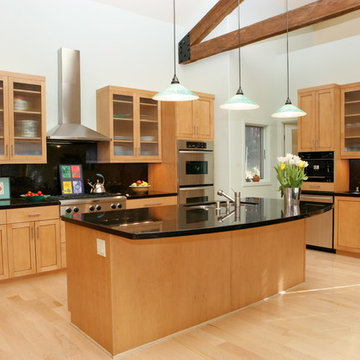
Alpine Custom Interiors works closely with you to capture your unique dreams and desires for your next interior remodel or renovation. Beginning with conceptual layouts and design, to construction drawings and specifications, our experienced design team will create a distinct character for each construction project. We fully believe that everyone wins when a project is clearly thought-out, documented, and then professionally executed.

Living area with kitchen.
Hal Kearney, Photographer
Idées déco pour une cuisine ouverte linéaire industrielle de taille moyenne avec des portes de placard noires, une crédence noire, un électroménager en acier inoxydable, un sol en bois brun, îlot, un évier intégré, un placard avec porte à panneau encastré, un plan de travail en béton et une crédence en céramique.
Idées déco pour une cuisine ouverte linéaire industrielle de taille moyenne avec des portes de placard noires, une crédence noire, un électroménager en acier inoxydable, un sol en bois brun, îlot, un évier intégré, un placard avec porte à panneau encastré, un plan de travail en béton et une crédence en céramique.
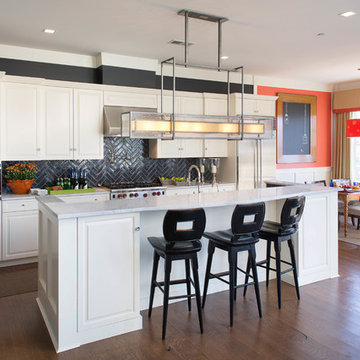
Tim Lee
Inspiration pour une cuisine américaine traditionnelle avec un placard avec porte à panneau surélevé, plan de travail en marbre, une crédence noire, une crédence en céramique, un électroménager en acier inoxydable, un sol en bois brun et îlot.
Inspiration pour une cuisine américaine traditionnelle avec un placard avec porte à panneau surélevé, plan de travail en marbre, une crédence noire, une crédence en céramique, un électroménager en acier inoxydable, un sol en bois brun et îlot.

Custom IKEA Kitchem Remodel by John Webb Construction using Dendra Doors Modern Slab Profile in VG Doug Fir veneer finish.
Cette image montre une cuisine américaine design en bois clair de taille moyenne avec un évier encastré, un placard à porte plane, îlot, une crédence noire, une crédence en céramique, un électroménager en acier inoxydable, un sol beige, plan de travail noir et un plafond voûté.
Cette image montre une cuisine américaine design en bois clair de taille moyenne avec un évier encastré, un placard à porte plane, îlot, une crédence noire, une crédence en céramique, un électroménager en acier inoxydable, un sol beige, plan de travail noir et un plafond voûté.

Pietra Grey is a distinguishing trait of the I Naturali series is soil. A substance which on the one hand recalls all things primordial and on the other the possibility of being plied. As a result, the slab made from the ceramic lends unique value to the settings it clads.

Modern black and white kitchen, marble waterfall counter top, Kate Spade pendants, Arte wallcovering, Jonathan Adler Chandelier and Sam the dog
Exemple d'une cuisine ouverte parallèle tendance de taille moyenne avec un évier encastré, un placard à porte plane, des portes de placard noires, plan de travail en marbre, une crédence noire, une crédence en céramique, un électroménager en acier inoxydable, parquet clair, îlot, un sol beige et un plan de travail blanc.
Exemple d'une cuisine ouverte parallèle tendance de taille moyenne avec un évier encastré, un placard à porte plane, des portes de placard noires, plan de travail en marbre, une crédence noire, une crédence en céramique, un électroménager en acier inoxydable, parquet clair, îlot, un sol beige et un plan de travail blanc.
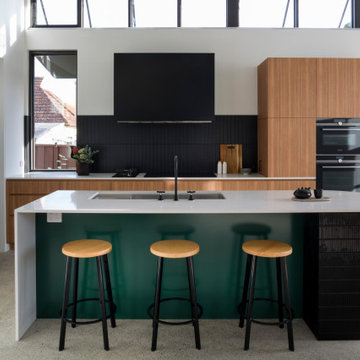
A contemporary kitchen featuring polished concrete floors, red cedar windows and doors, black-but timber joinery, curved bench detail & kit kat tiling. Also featuring a butlers pantry off to the side.
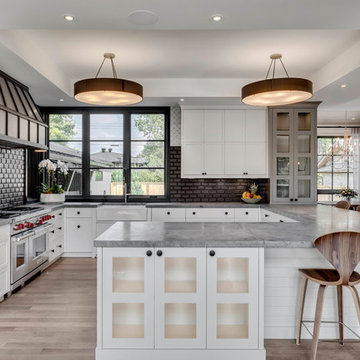
Zoonmedia
Cette photo montre une grande cuisine ouverte nature en U avec un évier de ferme, un plan de travail en stéatite, une crédence noire, une crédence en céramique, un électroménager en acier inoxydable, parquet clair, une péninsule, un sol beige, un plan de travail gris, un placard à porte shaker et des portes de placard blanches.
Cette photo montre une grande cuisine ouverte nature en U avec un évier de ferme, un plan de travail en stéatite, une crédence noire, une crédence en céramique, un électroménager en acier inoxydable, parquet clair, une péninsule, un sol beige, un plan de travail gris, un placard à porte shaker et des portes de placard blanches.
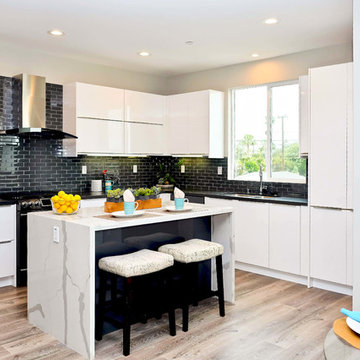
ABH
Cette image montre une cuisine américaine design en U de taille moyenne avec un placard à porte plane, des portes de placard blanches, un plan de travail en quartz modifié, une crédence noire, une crédence en céramique, un électroménager noir, parquet clair, îlot, un sol marron, plan de travail noir et un évier 2 bacs.
Cette image montre une cuisine américaine design en U de taille moyenne avec un placard à porte plane, des portes de placard blanches, un plan de travail en quartz modifié, une crédence noire, une crédence en céramique, un électroménager noir, parquet clair, îlot, un sol marron, plan de travail noir et un évier 2 bacs.

Studio Mariekke
Idées déco pour une petite cuisine américaine parallèle classique avec un évier posé, un placard à porte affleurante, des portes de placard bleues, plan de travail carrelé, une crédence noire, une crédence en céramique, un électroménager noir, carreaux de ciment au sol, aucun îlot et un sol bleu.
Idées déco pour une petite cuisine américaine parallèle classique avec un évier posé, un placard à porte affleurante, des portes de placard bleues, plan de travail carrelé, une crédence noire, une crédence en céramique, un électroménager noir, carreaux de ciment au sol, aucun îlot et un sol bleu.
Idées déco de cuisines avec une crédence noire et une crédence en céramique
1