Idées déco de cuisines avec une crédence noire et une crédence en céramique
Trier par :
Budget
Trier par:Populaires du jour
101 - 120 sur 4 171 photos
1 sur 3
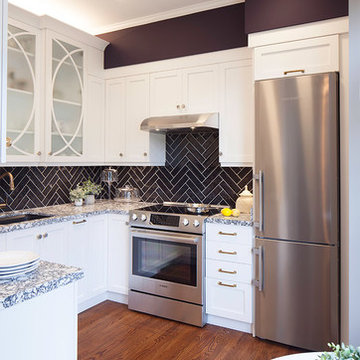
Réalisation d'une petite arrière-cuisine tradition en U avec un évier encastré, un placard avec porte à panneau encastré, des portes de placard blanches, un plan de travail en quartz modifié, une crédence noire, une crédence en céramique, un électroménager en acier inoxydable, un sol en bois brun, aucun îlot, un sol marron et plan de travail noir.
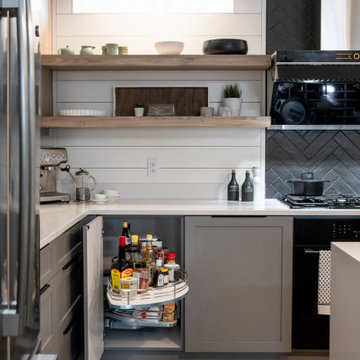
NVD designed this custom kitchen with the client's love for Asian cooking in mind. A modern aesthetic was achieved by balancing painted and wood cabinets with open shelving. Quartz countertops wrap up the wall 4" to meet a shiplap backsplash, broken up by a black tile installed in a herringbone pattern behind the range. The quartz continues on the island with a waterfall feature down both sides.
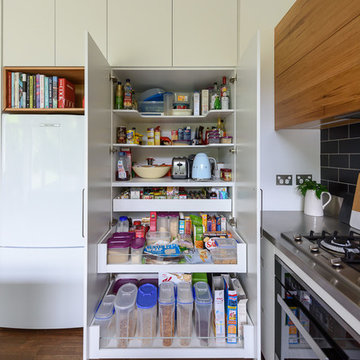
The layout of this kitchen was not dissimilar to the original but what a difference a few details make. White and plain before with not enough bench space. Increasing the size of the island, moving the stove and sink a bit further apart and maximising the pantry storage have made such a difference to the funtionality here. Lots of drawers too. And then the finishes are wow! Still white with a stainless steel bench but a much crisper white, beautifully detailed timber veneer highlights and matt black tiles with the palest grey grout. Note the grain of the veneer running continuously along the front and then the side of the overhead cabinets. LED lighting recessed to the underside of the overhead cabinet and suspended lower shelf. Timber highlights over fridge and to the rear of the island bench.
Photography by Vicki Morskate, V-Style + Imaging
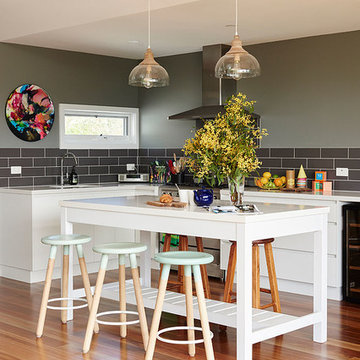
New build and interior design project in Barwon Heads. Four bedroom home with open plan kitchen, pantry, two living spaces and two outdoor living spaces. A contemporary aesthetic with polished concrete floors, barn doors on rails, inside-outside living with the dining room looking out onto the patio and children's play area beside the entertainment room with surround sound media experience.
Photos by the lovely Nikole Ramsay
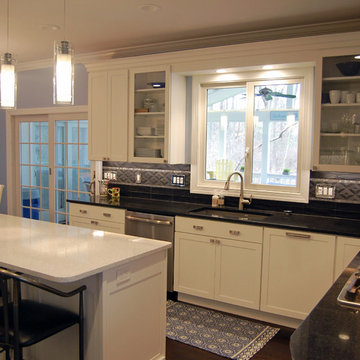
Ric Guy
Idée de décoration pour une cuisine américaine craftsman en U de taille moyenne avec un évier encastré, un placard à porte shaker, des portes de placard blanches, une crédence noire, une crédence en céramique, un électroménager en acier inoxydable, îlot, un plan de travail en surface solide et parquet foncé.
Idée de décoration pour une cuisine américaine craftsman en U de taille moyenne avec un évier encastré, un placard à porte shaker, des portes de placard blanches, une crédence noire, une crédence en céramique, un électroménager en acier inoxydable, îlot, un plan de travail en surface solide et parquet foncé.
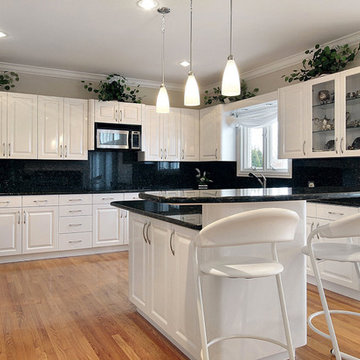
Aménagement d'une cuisine américaine contemporaine en U de taille moyenne avec un placard avec porte à panneau surélevé, des portes de placard blanches, un plan de travail en granite, une crédence noire, un électroménager en acier inoxydable, parquet clair, îlot, une crédence en céramique, un évier encastré et un sol beige.
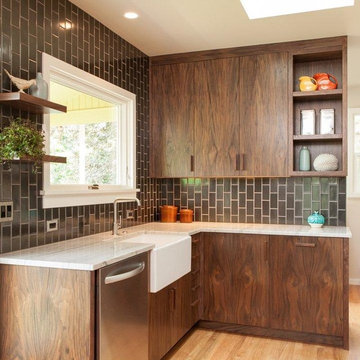
Richly textured western walnut cabinetry, reflective gunmetal tile, and white quartzite counters make for a warm modern kitchen in a 1909 home. Oak flooring matches that of the adjacent rooms.
Photos: Anna M Campbell; annamcampbell.com
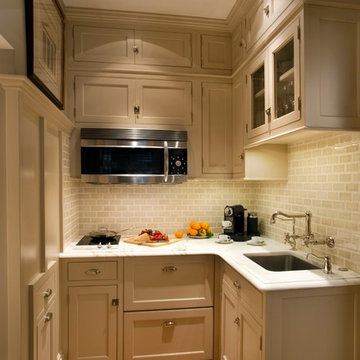
A small pied-e-terre received an out-sized makeover. We opened the tiny kitchen to give it the feel and workability of a much larger space. Both the bath and the kitchen are true to the very traditional and charming Beacon Hill aesthetic.
Eric Roth Photography
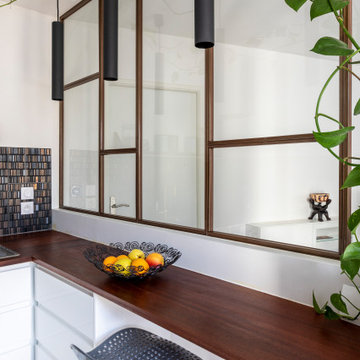
La cuisine depuis la salle à manger. Nous avons créé le muret et la verrière en forme de "L", le faux plafond avec son bandeau LED et ses 3 spots cylindriques sur le bar, la cuisine de toutes pièces et la belle crédence.
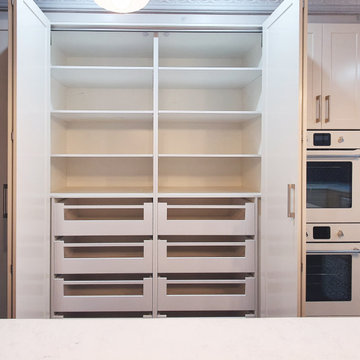
Cette photo montre une grande arrière-cuisine chic en U avec un évier encastré, un placard à porte shaker, des portes de placard blanches, un plan de travail en quartz modifié, une crédence noire, une crédence en céramique, un électroménager blanc, un sol en carrelage de céramique, îlot, un sol blanc et un plan de travail blanc.
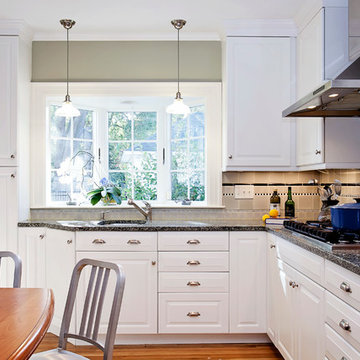
A 1929 Colonial, many of the features in this kitchen were designed with that vintage in mind. Classic elements such as raised panel cabinetry in white, and satin nickel cup pulls and knobs, are among the many features of this kitchen that never go out of style. Muted tones in the backsplash tile blend seamlessly with pencil tile liners in both black and black and white, two colors that withstand the test of time. Photo by Chrissy Racho
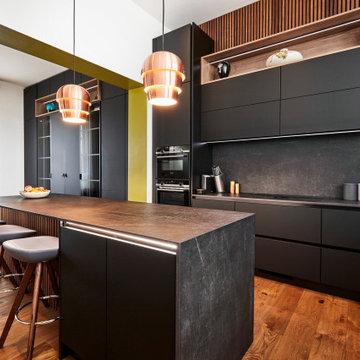
Idées déco pour une cuisine américaine contemporaine de taille moyenne avec un placard à porte plane, des portes de placard noires, une crédence noire, une crédence en céramique, un électroménager noir, un sol en bois brun, îlot, un sol marron et plan de travail noir.
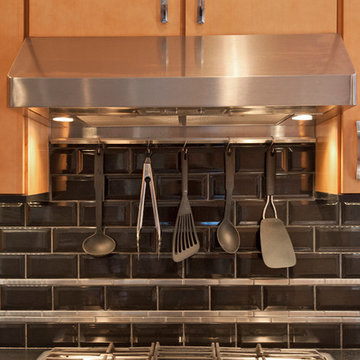
Photography by Kenneth M Wyner Photography
Idées déco pour une cuisine parallèle classique en bois clair fermée et de taille moyenne avec un évier 1 bac, un placard à porte plane, un plan de travail en granite, une crédence noire, une crédence en céramique, un électroménager en acier inoxydable, un sol en bois brun et aucun îlot.
Idées déco pour une cuisine parallèle classique en bois clair fermée et de taille moyenne avec un évier 1 bac, un placard à porte plane, un plan de travail en granite, une crédence noire, une crédence en céramique, un électroménager en acier inoxydable, un sol en bois brun et aucun îlot.
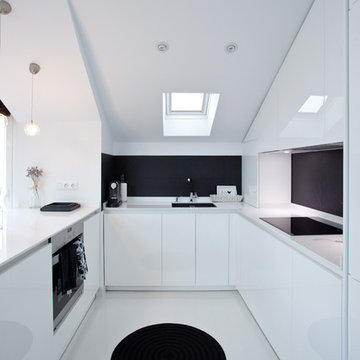
Réalisation d'une cuisine ouverte encastrable minimaliste en U de taille moyenne avec un évier encastré, un placard à porte plane, un plan de travail en quartz modifié, une crédence noire, une crédence en céramique, parquet peint, une péninsule et un plan de travail blanc.

English⬇️ RU⬇️
To start the design of the two-story apartment with a terrace, we held a meeting with the client to understand their preferences and requirements regarding style, color scheme, and room functionality. Based on this information, we developed the design concept, including room layouts and interior details.
After the design project was approved, we proceeded with the renovation of the apartment. This stage involved various tasks, such as demolishing old partitions, preparing wall and floor surfaces, as well as installing ceilings and floors.
The procurement of tiles was a crucial step in the process. We assisted the client in selecting the appropriate materials, considering their style and budget. Subsequently, the tiles were installed in the bathrooms and kitchen.
Custom-built furniture and kitchen cabinets were also designed to align with the overall design and the client's functional needs. We collaborated with furniture manufacturers to produce and install them on-site.
As for the ceiling-mounted audio speakers, they were part of the audio-visual system integrated into the apartment's design. With the help of professionals, we installed the speakers in the ceiling to complement the interior aesthetics and provide excellent sound quality.
As a result of these efforts, the apartment with a terrace was transformed to meet the client's design, functionality, and comfort requirements.
---------------
Для начала дизайна двухэтажной квартиры с террасой мы провели встречу с клиентом, чтобы понять его пожелания и предпочтения по стилю, цветовой гамме и функциональности помещений. На основе этой информации, мы разработали концепцию дизайна, включая планировку помещений и внутренние детали.
После утверждения дизайн-проекта мы приступили к ремонту квартиры. Этот этап включал в себя множество действий, таких как снос старых перегородок, подготовку поверхности стен и полов, а также монтаж потолков и полов.
Закупка плитки была одним из важных шагов. Мы помогли клиенту выбрать подходящий материал, учитывая его стиль и бюджет. После этого была проведена установка плитки в ванных комнатах и на кухне.
Встраиваемая мебель и кухонные шкафы также были разработаны с учетом дизайна и функциональных потребностей клиента. Мы сотрудничали с производителями мебели, чтобы изготовить и установить их на месте.
Что касается музыкальных колонок в потолке, это часть аудио-визуальной системы, которую мы интегрировали в дизайн квартиры. С помощью профессионалов мы установили колонки в потолке так, чтобы они соответствовали эстетике интерьера и обеспечивали хорошее звучание.
В результате всех усилий, квартира с террасой была преобразована с учетом дизайна, функциональности и удобства для клиента.
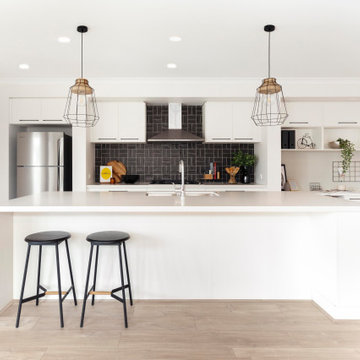
White kitchen with pendant lights with home office / study and twin desks the Belva 268 by JG King Homes
Cette image montre une cuisine ouverte parallèle design avec un évier encastré, des portes de placard blanches, un plan de travail en quartz modifié, une crédence en céramique, un électroménager en acier inoxydable, sol en stratifié, îlot, un sol beige, un plan de travail blanc, un placard à porte plane et une crédence noire.
Cette image montre une cuisine ouverte parallèle design avec un évier encastré, des portes de placard blanches, un plan de travail en quartz modifié, une crédence en céramique, un électroménager en acier inoxydable, sol en stratifié, îlot, un sol beige, un plan de travail blanc, un placard à porte plane et une crédence noire.
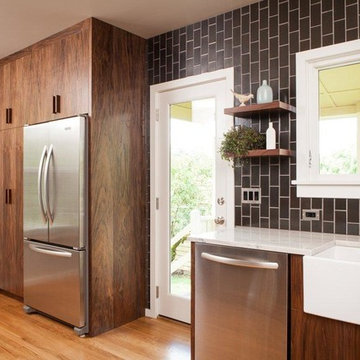
Anna M Campbell; annamcampbell.com
Aménagement d'une cuisine contemporaine en bois foncé fermée avec un évier de ferme, un placard à porte plane, un plan de travail en quartz, une crédence noire, une crédence en céramique et un électroménager en acier inoxydable.
Aménagement d'une cuisine contemporaine en bois foncé fermée avec un évier de ferme, un placard à porte plane, un plan de travail en quartz, une crédence noire, une crédence en céramique et un électroménager en acier inoxydable.
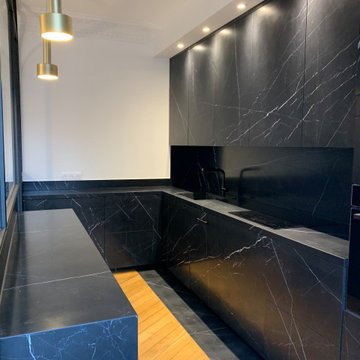
Cuisine de luxe avec revêtements en céramiques, effet marbre noir.
Cette photo montre une grande cuisine ouverte haussmannienne et noire et bois tendance en L avec un évier 1 bac, un placard à porte affleurante, des portes de placard noires, plan de travail carrelé, une crédence noire, une crédence en céramique, un électroménager noir, un sol en carrelage de céramique, aucun îlot, un sol noir et plan de travail noir.
Cette photo montre une grande cuisine ouverte haussmannienne et noire et bois tendance en L avec un évier 1 bac, un placard à porte affleurante, des portes de placard noires, plan de travail carrelé, une crédence noire, une crédence en céramique, un électroménager noir, un sol en carrelage de céramique, aucun îlot, un sol noir et plan de travail noir.
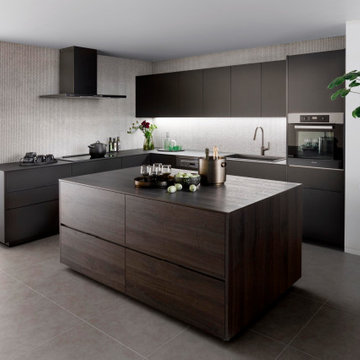
Idée de décoration pour une cuisine minimaliste en L avec un évier encastré, un placard à porte affleurante, des portes de placard noires, une crédence noire, une crédence en céramique, îlot et plan de travail noir.
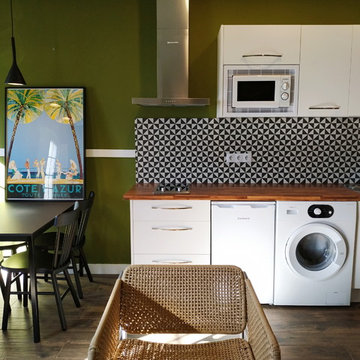
Apartamento 201
Inspiration pour une petite cuisine ouverte linéaire avec un évier posé, un placard à porte plane, des portes de placard blanches, un plan de travail en stratifié, une crédence noire, une crédence en céramique, un électroménager blanc, un sol en carrelage de céramique, aucun îlot, un sol marron, un plan de travail marron et machine à laver.
Inspiration pour une petite cuisine ouverte linéaire avec un évier posé, un placard à porte plane, des portes de placard blanches, un plan de travail en stratifié, une crédence noire, une crédence en céramique, un électroménager blanc, un sol en carrelage de céramique, aucun îlot, un sol marron, un plan de travail marron et machine à laver.
Idées déco de cuisines avec une crédence noire et une crédence en céramique
6