Idées déco de cuisines avec une crédence noire et une crédence en céramique
Trier par :
Budget
Trier par:Populaires du jour
181 - 200 sur 4 173 photos
1 sur 3

SieMatic Cabinetry in Graphite Grey profile door, Nickel gloss frame cabinets in the island and hidden coffee centre. SieMatic exclusive Chinese wedding cabinet in matte Black Oak with polished nickel knobs and hardware. SieMatic floating metal shelves in Nickel Gloss.
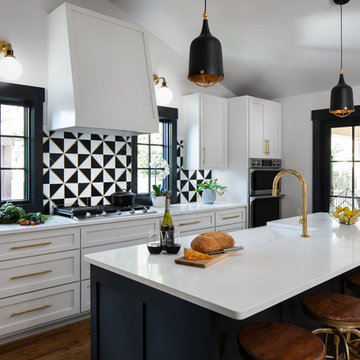
Kitchen of remodeled home in Homewood Alabama. Photographed for Willow Homes, Willow Design Studio and Triton Stone Group by Birmingham Alabama based architectural and interiors photographer Tommy Daspit. See more of his work on his website http://tommydaspit.com
All images are ©2019 Tommy Daspit Photographer and my not be reused without express written permission.
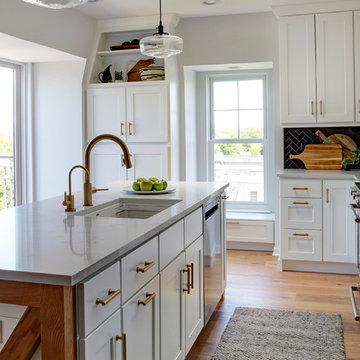
Free ebook, Creating the Ideal Kitchen. DOWNLOAD NOW
Our clients came to us looking to do some updates to their new condo unit primarily in the kitchen and living room. The couple has a lifelong love of Arts and Crafts and Modernism, and are the co-founders of PrairieMod, an online retailer that offers timeless modern lifestyle through American made, handcrafted, and exclusively designed products. So, having such a design savvy client was super exciting for us, especially since the couple had many unique pieces of pottery and furniture to provide inspiration for the design.
The condo is a large, sunny top floor unit, with a large open feel. The existing kitchen was a peninsula which housed the sink, and they wanted to change that out to an island, relocating the new sink there as well. This can sometimes be tricky with all the plumbing for the building potentially running up through one stack. After consulting with our contractor team, it was determined that our plan would likely work and after confirmation at demo, we pushed on.
The new kitchen is a simple L-shaped space, featuring several storage devices for trash, trays dividers and roll out shelving. To keep the budget in check, we used semi-custom cabinetry, but added custom details including a shiplap hood with white oak detail that plays off the oak “X” endcaps at the island, as well as some of the couple’s existing white oak furniture. We also mixed metals with gold hardware and plumbing and matte black lighting that plays well with the unique black herringbone backsplash and metal barstools. New weathered oak flooring throughout the unit provides a nice soft backdrop for all the updates. We wanted to take the cabinets to the ceiling to obtain as much storage as possible, but an angled soffit on two of the walls provided a bit of a challenge. We asked our carpenter to field modify a few of the wall cabinets where necessary and now the space is truly custom.
Part of the project also included a new fireplace design including a custom mantle that houses a built-in sound bar and a Panasonic Frame TV, that doubles as hanging artwork when not in use. The TV is mounted flush to the wall, and there are different finishes for the frame available. The TV can display works of art or family photos while not in use. We repeated the black herringbone tile for the fireplace surround here and installed bookshelves on either side for storage and media components.
Designed by: Susan Klimala, CKD, CBD
Photography by: Michael Alan Kaskel
For more information on kitchen and bath design ideas go to: www.kitchenstudio-ge.com

Cette image montre une cuisine parallèle, encastrable et bicolore minimaliste en bois clair de taille moyenne avec un évier encastré, un placard à porte plane, un plan de travail en quartz modifié, une crédence en céramique, une péninsule, une crédence noire, sol en béton ciré et un sol gris.
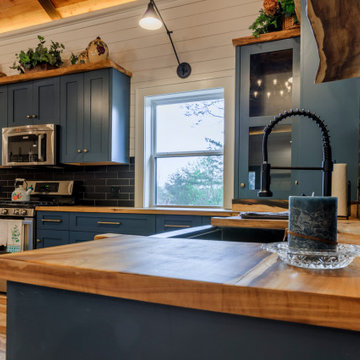
Exemple d'une cuisine chic avec un évier de ferme, un placard à porte shaker, des portes de placard bleues, un plan de travail en bois, une crédence noire, une crédence en céramique, un électroménager en acier inoxydable, parquet clair, îlot, un sol marron, un plan de travail marron et poutres apparentes.
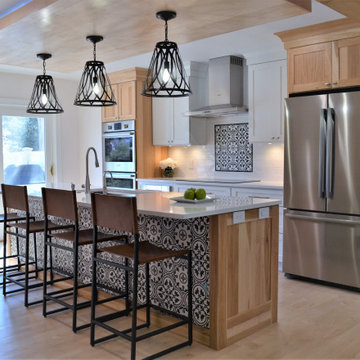
Idée de décoration pour une cuisine ouverte linéaire champêtre en bois clair de taille moyenne avec un évier 1 bac, un placard à porte shaker, un plan de travail en quartz, une crédence noire, une crédence en céramique, un électroménager en acier inoxydable, parquet clair, îlot, un sol beige, un plan de travail blanc et un plafond en bois.
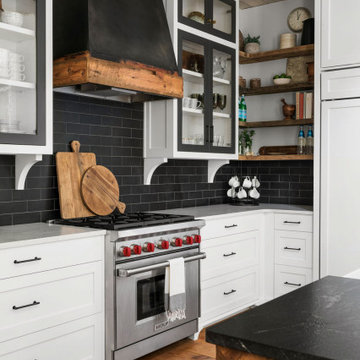
Farmhouse kitchen with black, white, and wood palette. Inset cabinets with glass doors; decorative feet on base cabinets. Appliance panels. Nickel gap-clad island with stained wood end supports. Custom metal and wood decorative range hood surround.
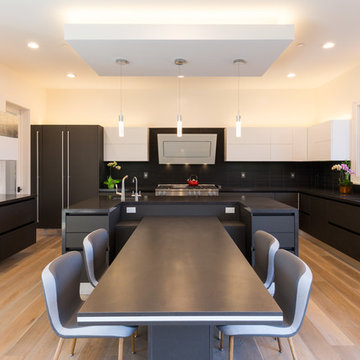
Modern kitchen with dark base cabinets from the Aran Cucine Erika collection in Fenix Doha Lead with integrated c-channel handle. Wall cabinets in matte white with vertical opening. Custom built-in breakfast table. Silestone quartz countertop in Carbono. Range and dishwasher from Miele. Range hood from FuturoFuturo.
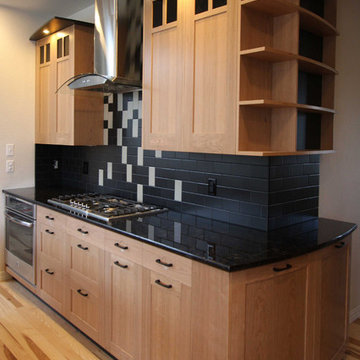
Detail of oven and cook top wall with curved cabinets at end
Cette photo montre une grande cuisine ouverte tendance en U et bois brun avec un évier encastré, un placard à porte shaker, un plan de travail en granite, une crédence noire, une crédence en céramique, un électroménager en acier inoxydable, parquet clair, îlot et plan de travail noir.
Cette photo montre une grande cuisine ouverte tendance en U et bois brun avec un évier encastré, un placard à porte shaker, un plan de travail en granite, une crédence noire, une crédence en céramique, un électroménager en acier inoxydable, parquet clair, îlot et plan de travail noir.
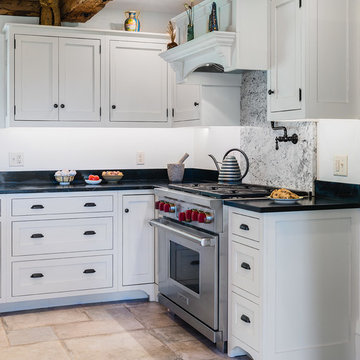
Gary Summerton
Idées déco pour une grande cuisine américaine campagne en U avec un évier de ferme, un placard avec porte à panneau encastré, des portes de placard grises, un plan de travail en granite, une crédence noire, une crédence en céramique, un électroménager en acier inoxydable, un sol en ardoise, îlot, un sol beige et plan de travail noir.
Idées déco pour une grande cuisine américaine campagne en U avec un évier de ferme, un placard avec porte à panneau encastré, des portes de placard grises, un plan de travail en granite, une crédence noire, une crédence en céramique, un électroménager en acier inoxydable, un sol en ardoise, îlot, un sol beige et plan de travail noir.
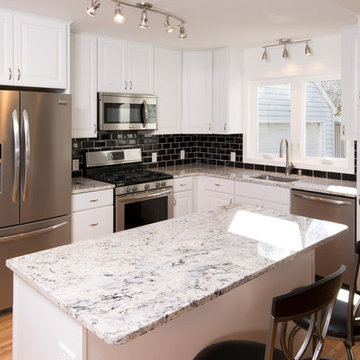
Idées déco pour une petite cuisine américaine contemporaine en L avec un évier encastré, un placard avec porte à panneau surélevé, des portes de placard blanches, un plan de travail en granite, une crédence noire, une crédence en céramique, un électroménager en acier inoxydable, parquet clair et îlot.
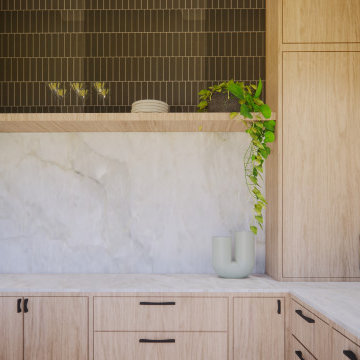
Nestled within the heart of the home, this residential kitchen seamlessly marries clean lines and modern aesthetics with an inviting organic touch. The space is an embodiment of contemporary elegance, featuring medium wood cabinets that exude a sense of warmth and sophistication. Pops of refreshing green are thoughtfully placed, in the form of potted herbs, artful decor and counter stools. The resulting ambiance is one of harmonious coexistence – a place where the tranquility of organic elements meets the sleekness of modern design, creating a kitchen that is both functional and a feast for the eyes.
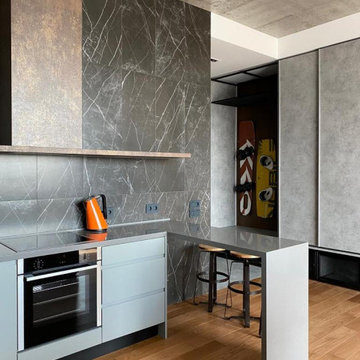
Idées déco pour une petite cuisine ouverte industrielle en U avec un évier encastré, un placard à porte plane, des portes de placard grises, un plan de travail en surface solide, une crédence noire, une crédence en céramique, un électroménager en acier inoxydable, un sol en bois brun, un sol orange et un plan de travail gris.
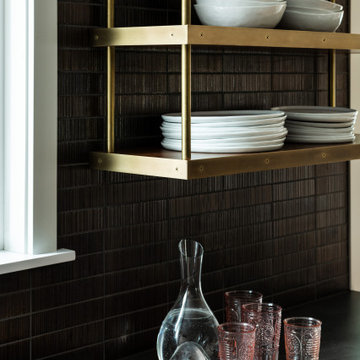
Cette photo montre une cuisine américaine encastrable moderne en L de taille moyenne avec un évier posé, un placard à porte shaker, des portes de placard noires, un plan de travail en quartz, une crédence noire, une crédence en céramique, parquet clair, une péninsule, un sol marron, plan de travail noir et papier peint.
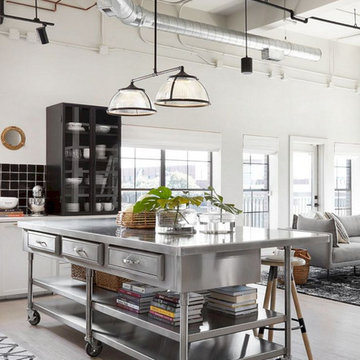
Idées déco pour une cuisine ouverte industrielle en L de taille moyenne avec un évier posé, un placard à porte plane, des portes de placard blanches, un plan de travail en inox, une crédence noire, une crédence en céramique, un électroménager en acier inoxydable, parquet clair, îlot, un sol marron et un plan de travail blanc.
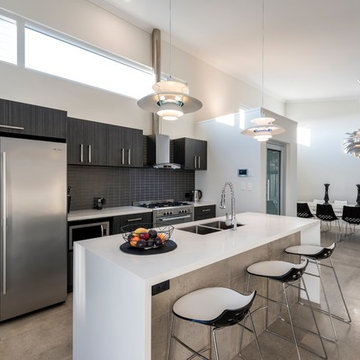
Waterfall Island bench and undermount double bowl sink with stainless steel appliances against dark laminate cupboards
Photography: www.stephennicholls.com
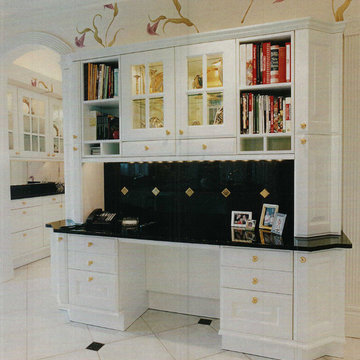
Réalisation d'une grande cuisine américaine parallèle minimaliste avec un évier 2 bacs, des portes de placard blanches, un plan de travail en stratifié, une crédence noire, une crédence en céramique, un électroménager en acier inoxydable, un sol en carrelage de céramique et îlot.
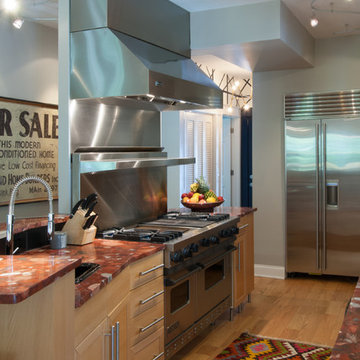
Adrienne DeRosa © 2014 Houzz Inc.
A massive range setup anchors the open-plan kitchen. All pieces are by Viking, including the commercial-grade vent hood complete with warming lights and shelving. Jennifer and Raymond had found it at an estate sale during the time that they were building their home. They bought it for a song, and years later were shocked when they had it appraised. "This is by far one of the best scores I have ever come across!" Jennifer exclaims.
While the openness of the space works perfectly with the couple's lifestyle, there are changes ahead for surfaces and cabinetry. "Because of the color palette in the house, it no longer works with anything else," Jennifer explains. "It's only 14 years old, but time has changed and its time is up!"
Range and vent hood: Viking; refrigerator: Sub Zero; cabinetry: Ikea
Photo: Adrienne DeRosa © 2014 Houzz
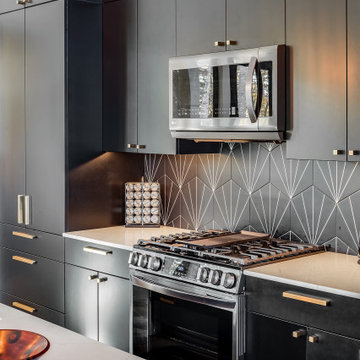
The public area of the home is all open and includes the kitchen, dining room, and living room. These open on the far end to a covered porch open to the lake.
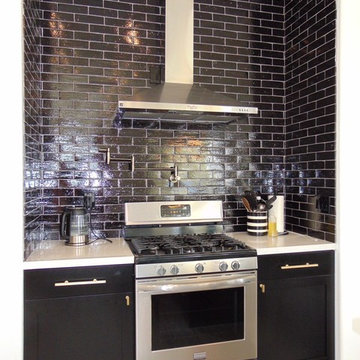
Aménagement d'une cuisine américaine classique avec un évier encastré, un placard à porte shaker, des portes de placard blanches, un plan de travail en quartz, une crédence noire, une crédence en céramique, un électroménager en acier inoxydable, un sol en carrelage de porcelaine, îlot, un sol gris et un plan de travail blanc.
Idées déco de cuisines avec une crédence noire et une crédence en céramique
10