Idées déco de cuisines avec une crédence noire et une crédence en céramique
Trier par :
Budget
Trier par:Populaires du jour
61 - 80 sur 4 171 photos
1 sur 3
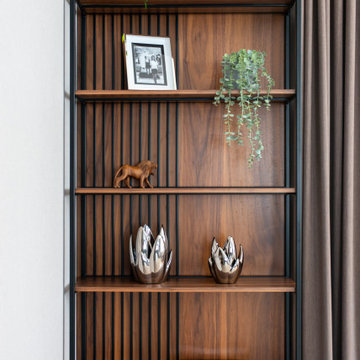
Aménagement d'une cuisine américaine blanche et bois contemporaine en L de taille moyenne avec un placard avec porte à panneau encastré, des portes de placard bleues, plan de travail en marbre, une crédence noire, une crédence en céramique, un électroménager noir, un sol en marbre, une péninsule, un sol marron et un plan de travail blanc.
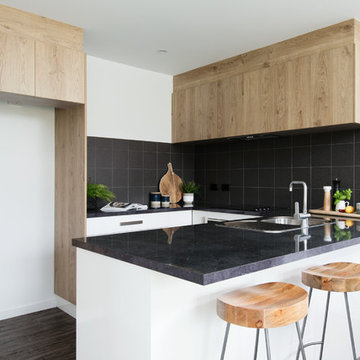
Minnesota Oak ravine feature cabinetry with white matte under-bench cupboards & gloss black marble Laminex top, complimented by Nero matte 200x200 ceramic tiles.
(Please Note: Open shelving at end of overhead cabinetry not yet fitted)
Photos; Anjie Blair
Staging: DHF Property Styling
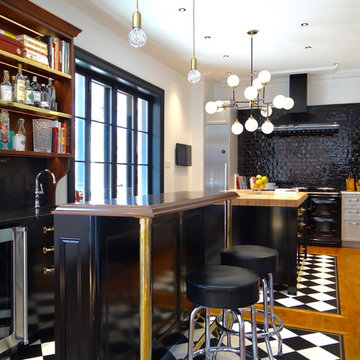
Cette photo montre une petite cuisine américaine éclectique en L avec un évier de ferme, un placard avec porte à panneau encastré, plan de travail en marbre, une crédence noire, une crédence en céramique, un électroménager en acier inoxydable, des portes de placard blanches, un sol en bois brun et îlot.
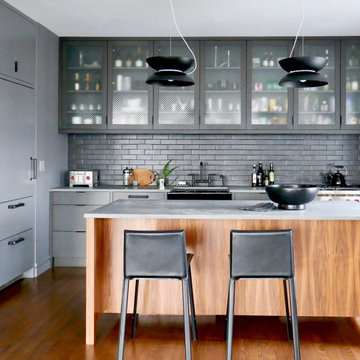
A modern mix of charcoal grey stain and antique wire glass cabinets with a black farm sink combine with a walnut kitchen island for a warm and hard working kitchen. The dark palette adds drama but was actually a solution to mitigate nighttime reflections on the opposite windows that had ruined the view.
Designed and photographed by Clare Donohue / 121studio

Idées déco pour une petite cuisine parallèle fermée avec un évier intégré, un placard à porte shaker, des portes de placard noires, un plan de travail en quartz, une crédence noire, une crédence en céramique, un électroménager noir, un sol en contreplaqué, aucun îlot, un sol marron, plan de travail noir et un plafond à caissons.
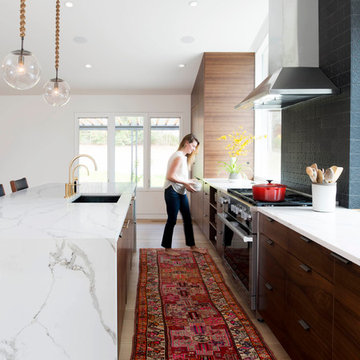
Lissa Gotwals
Cette image montre une cuisine linéaire vintage en bois foncé avec un évier encastré, un placard à porte plane, un plan de travail en quartz modifié, une crédence noire, une crédence en céramique, un électroménager en acier inoxydable, parquet clair, îlot et un plan de travail blanc.
Cette image montre une cuisine linéaire vintage en bois foncé avec un évier encastré, un placard à porte plane, un plan de travail en quartz modifié, une crédence noire, une crédence en céramique, un électroménager en acier inoxydable, parquet clair, îlot et un plan de travail blanc.
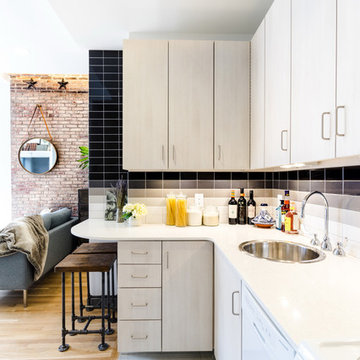
The long kitchen leads you into the apartment where the dramatic new backsplash is juxtaposed against the restored brick of an old chimney. An overhanging counter provides an eating area for 2.
Photography and styling by Heidi Solander
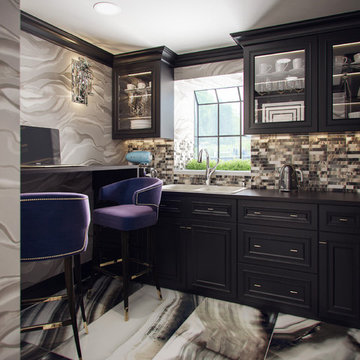
Inspiration pour une petite cuisine design avec un évier 2 bacs, des portes de placard noires, une crédence noire, un placard à porte affleurante, un plan de travail en bois, une crédence en céramique et un sol en carrelage de céramique.
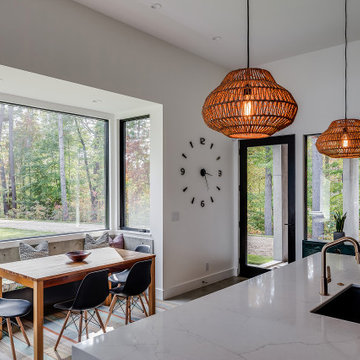
An eating nook is set into one of the exterior bays and open to the kitchen and living areas. Notice the concrete is visible inside and out in key areas.

The distinguishing trait of the I Naturali series is soil. A substance which on the one hand recalls all things primordial and on the other the possibility of being plied. As a result, the slab made from the ceramic lends unique value to the settings it clads.

Inspiration pour une grande arrière-cuisine noire et bois traditionnelle en L et bois brun avec un évier 2 bacs, un placard avec porte à panneau encastré, un plan de travail en granite, une crédence noire, une crédence en céramique, un électroménager en acier inoxydable, un sol en bois brun, îlot, un sol marron, un plan de travail gris et un plafond voûté.
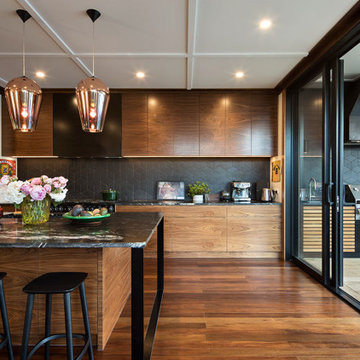
This thoughtfully renovated 1920’s character home by Rogan Nash Architects in Auckland’s Westmere makes the most of its site. The homeowners are very social and many of their events centre around cooking and entertaining. The new spaces were created to be where friends and family could meet to chat while pasta was being cooked or to sit and have a glass of wine while dinner is prepared. The adjacent outdoor kitchen furthers this entertainers delight allowing more opportunity for social events. The space and the aesthetic directly reflect the clients love for family and cooking.
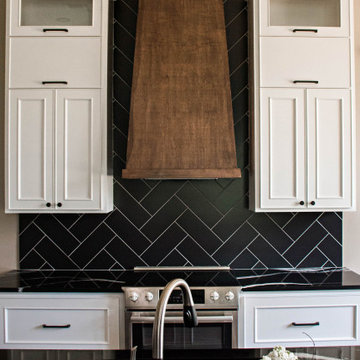
Modern Garage Apartment- This is a classic black and white concept with bold elements and pops of color.
Idées déco pour une cuisine américaine linéaire moderne de taille moyenne avec un évier 1 bac, un placard avec porte à panneau encastré, des portes de placard blanches, un plan de travail en quartz modifié, une crédence noire, une crédence en céramique, un électroménager en acier inoxydable, un sol en bois brun, îlot, un sol marron et plan de travail noir.
Idées déco pour une cuisine américaine linéaire moderne de taille moyenne avec un évier 1 bac, un placard avec porte à panneau encastré, des portes de placard blanches, un plan de travail en quartz modifié, une crédence noire, une crédence en céramique, un électroménager en acier inoxydable, un sol en bois brun, îlot, un sol marron et plan de travail noir.
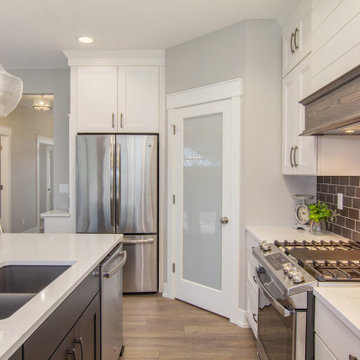
This stand-alone condominium takes a bold step with dark, modern farmhouse exterior features. Once again, the details of this stand alone condominium are where this custom design stands out; from custom trim to beautiful ceiling treatments and careful consideration for how the spaces interact. The exterior of the home is detailed with dark horizontal siding, vinyl board and batten, black windows, black asphalt shingles and accent metal roofing. Our design intent behind these stand-alone condominiums is to bring the maintenance free lifestyle with a space that feels like your own.
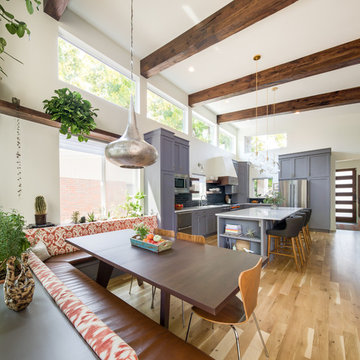
This family home in a Denver neighborhood started out as a dark, ranch home from the 1950’s. We changed the roof line, added windows, large doors, walnut beams, a built-in garden nook, a custom kitchen and a new entrance (among other things). The home didn’t grow dramatically square footage-wise. It grew in ways that really count: Light, air, connection to the outside and a connection to family living.
For more information and Before photos check out my blog post: Before and After: A Ranch Home with Abundant Natural Light and Part One on this here.
Photographs by Sara Yoder. Interior Styling by Kristy Oatman.
FEATURED IN:
Kitchen and Bath Design News
One Kind Design
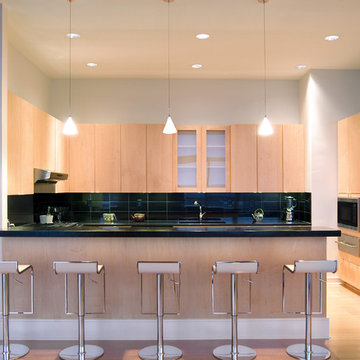
Design by PureModern - 5FiftyFive at the Hilton Austin unit 2921 - Minimalist requested by the developer/client
Cette photo montre une cuisine américaine moderne en U et bois clair de taille moyenne avec parquet clair, un placard à porte plane, un plan de travail en granite, une crédence noire, une crédence en céramique, un électroménager en acier inoxydable et une péninsule.
Cette photo montre une cuisine américaine moderne en U et bois clair de taille moyenne avec parquet clair, un placard à porte plane, un plan de travail en granite, une crédence noire, une crédence en céramique, un électroménager en acier inoxydable et une péninsule.

Cette image montre une petite cuisine ouverte linéaire, encastrable et blanche et bois vintage avec un évier encastré, un placard à porte plane, des portes de placard blanches, un plan de travail en terrazzo, une crédence noire, une crédence en céramique, carreaux de ciment au sol, aucun îlot, un sol blanc et un plan de travail multicolore.
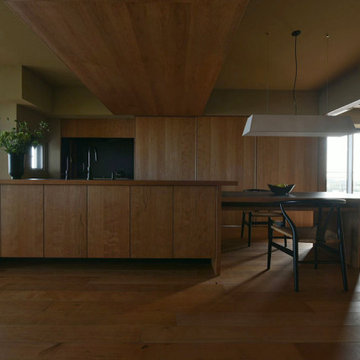
私たちが得意とするビスポーク・キッチン。
最新のデザインと仕様で構成しています。
Cette photo montre une cuisine ouverte parallèle avec un évier encastré, un placard à porte plane, une crédence noire, une crédence en céramique, un électroménager en acier inoxydable, un sol en bois brun, îlot et plan de travail noir.
Cette photo montre une cuisine ouverte parallèle avec un évier encastré, un placard à porte plane, une crédence noire, une crédence en céramique, un électroménager en acier inoxydable, un sol en bois brun, îlot et plan de travail noir.
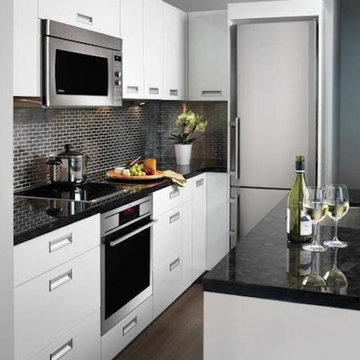
Idées déco pour une grande cuisine américaine linéaire contemporaine avec un évier posé, un placard à porte plane, des portes de placard blanches, un plan de travail en granite, une crédence noire, une crédence en céramique, un électroménager en acier inoxydable, parquet foncé et îlot.
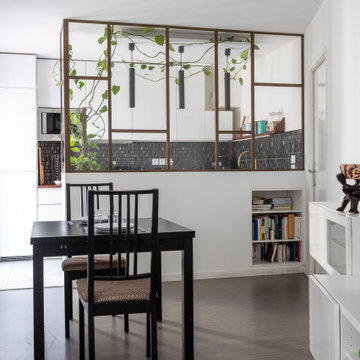
La cuisine depuis la salle à manger. Nous avons créé le muret et la verrière en forme de "L", le faux plafond avec son bandeau LED et ses 3 spots cylindriques sur le bar, la cuisine de toutes pièces et la belle crédence.
Idées déco de cuisines avec une crédence noire et une crédence en céramique
4