Idées déco de cuisines avec une crédence
Trier par :
Budget
Trier par:Populaires du jour
1 - 20 sur 639 photos
1 sur 3
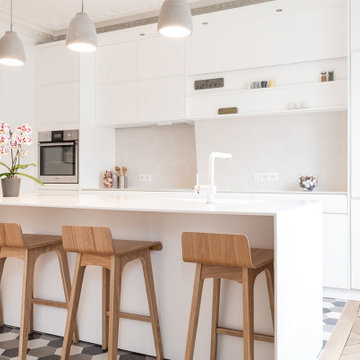
Exemple d'une cuisine tendance de taille moyenne et fermée avec un sol beige, un évier intégré, un placard à porte affleurante, des portes de placard blanches, un plan de travail en surface solide, une crédence beige, une crédence en céramique, un électroménager blanc, parquet clair, îlot et un plan de travail blanc.

Photo Credit: Mark Ehlen
Done in collaboration with Rob Edman of edmanhill Interior Design
Idées déco pour une cuisine rétro en bois brun fermée avec une crédence en mosaïque, une crédence multicolore et un placard à porte plane.
Idées déco pour une cuisine rétro en bois brun fermée avec une crédence en mosaïque, une crédence multicolore et un placard à porte plane.
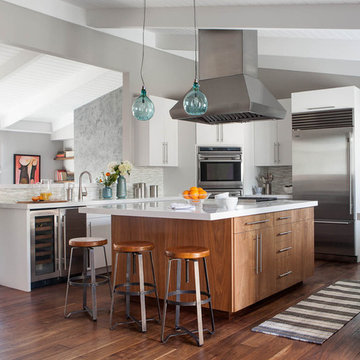
Cette image montre une cuisine américaine bicolore design en U et bois brun de taille moyenne avec un électroménager en acier inoxydable, un placard à porte plane, un plan de travail en quartz modifié, une crédence blanche, une crédence en carreau de verre, un sol en bois brun et îlot.

Traditional White Kitchen with Copper Apron Front Sink
Cette photo montre une grande cuisine américaine chic en U avec un placard avec porte à panneau surélevé, un évier de ferme, des portes de placard blanches, un plan de travail en granite, une crédence multicolore, une crédence en travertin, un électroménager en acier inoxydable, un sol en bois brun, une péninsule, un sol marron et un plan de travail beige.
Cette photo montre une grande cuisine américaine chic en U avec un placard avec porte à panneau surélevé, un évier de ferme, des portes de placard blanches, un plan de travail en granite, une crédence multicolore, une crédence en travertin, un électroménager en acier inoxydable, un sol en bois brun, une péninsule, un sol marron et un plan de travail beige.

Features: Custom Wood Hood with Enkeboll Corbels # CBL-AO0; Dentil Moulding; Wine Rack; Custom Island with Enkeboll Corbels # CBL-AMI; Beadboard; Cherry Wood Appliance Panels; Fluted Pilasters
Cabinets: Honey Brook Custom Cabinets in Cherry Wood with Nutmeg Finish; New Canaan Beaded Flush Inset Door Style
Countertops: 3cm Roman Gold Granite with Waterfall Edge
Photographs by Apertures, Inc.

Idées déco pour une cuisine montagne en L et bois brun avec un évier de ferme, un placard à porte shaker, un plan de travail en granite, une crédence multicolore, une crédence en carreau briquette, un électroménager en acier inoxydable, un sol en bois brun, îlot, un sol marron et un plan de travail beige.
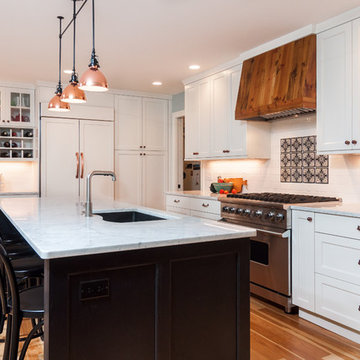
Goals
While their home provided them with enough square footage, the original layout caused for many rooms to be underutilized. The closed off kitchen and dining room were disconnected from the other common spaces of the home causing problems with circulation and limited sight-lines. A tucked-away powder room was also inaccessible from the entryway and main living spaces in the house.
Our Design Solution
We sought out to improve the functionality of this home by opening up walls, relocating rooms, and connecting the entryway to the mudroom. By moving the kitchen into the formerly over-sized family room, it was able to really become the heart of the home with access from all of the other rooms in the house. Meanwhile, the adjacent family room was made into a cozy, comfortable space with updated fireplace and new cathedral style ceiling with skylights. The powder room was relocated to be off of the entry, making it more accessible for guests.
A transitional style with rustic accents was used throughout the remodel for a cohesive first floor design. White and black cabinets were complimented with brass hardware and custom wood features, including a hood top and accent wall over the fireplace. Between each room, walls were thickened and archway were put in place, providing the home with even more character.
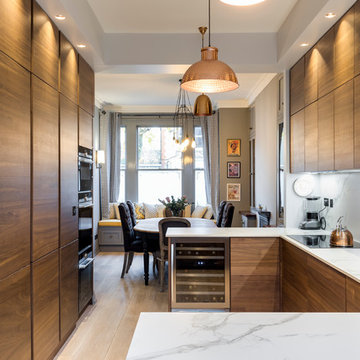
Chris Snook
Idées déco pour une cuisine contemporaine en U et bois brun avec un évier 2 bacs, un placard à porte plane, plan de travail en marbre, une crédence blanche, une crédence en carrelage de pierre, un électroménager en acier inoxydable, parquet clair et une péninsule.
Idées déco pour une cuisine contemporaine en U et bois brun avec un évier 2 bacs, un placard à porte plane, plan de travail en marbre, une crédence blanche, une crédence en carrelage de pierre, un électroménager en acier inoxydable, parquet clair et une péninsule.
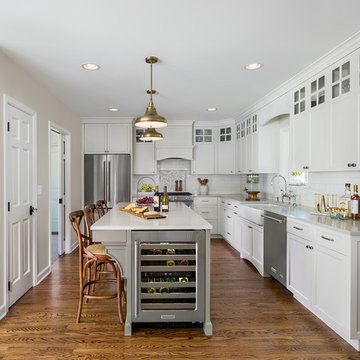
Design & Build Team: Anchor Builders,
Photographer: Andrea Rugg Photography
Exemple d'une cuisine américaine chic en L de taille moyenne avec un évier de ferme, des portes de placard blanches, une crédence blanche, une crédence en carrelage métro, un électroménager en acier inoxydable, îlot, un placard à porte shaker, un plan de travail en quartz et parquet foncé.
Exemple d'une cuisine américaine chic en L de taille moyenne avec un évier de ferme, des portes de placard blanches, une crédence blanche, une crédence en carrelage métro, un électroménager en acier inoxydable, îlot, un placard à porte shaker, un plan de travail en quartz et parquet foncé.
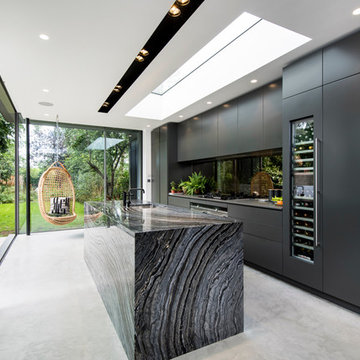
Marek Sikora Photography for Venessa Hermantes
Idées déco pour une cuisine parallèle contemporaine avec un évier encastré, un placard à porte plane, des portes de placard noires, une crédence noire, une crédence en feuille de verre, un électroménager en acier inoxydable, sol en béton ciré et îlot.
Idées déco pour une cuisine parallèle contemporaine avec un évier encastré, un placard à porte plane, des portes de placard noires, une crédence noire, une crédence en feuille de verre, un électroménager en acier inoxydable, sol en béton ciré et îlot.
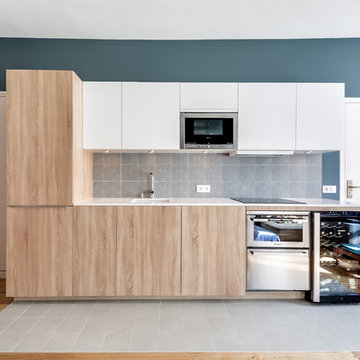
Conçue comme "un bel objet" la cuisine se veut comme un point focal de la pièce principale, tant sur le plan esthétique que le sur le plan fonctionnel. Le blanc et le bois des meubles lui donnent un ton chaleureux et contemporain. Les carreaux aux motifs japonisants gris-bleu (en crédence) rappellent la belle teinte orageuse qui habille les murs arrière et latéral et forment une scène pour mettre en valeur la cuisine.
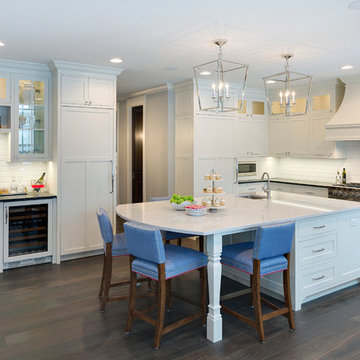
Spacecrafting
Exemple d'une grande cuisine ouverte encastrable chic en U avec un évier encastré, un placard à porte shaker, des portes de placard blanches, une crédence blanche, parquet foncé, îlot, plan de travail en marbre et une crédence en carrelage métro.
Exemple d'une grande cuisine ouverte encastrable chic en U avec un évier encastré, un placard à porte shaker, des portes de placard blanches, une crédence blanche, parquet foncé, îlot, plan de travail en marbre et une crédence en carrelage métro.
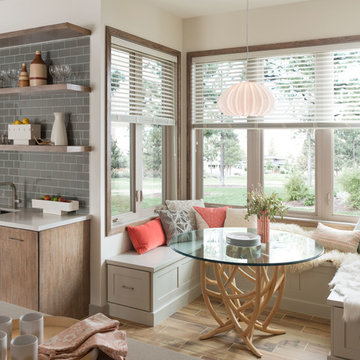
Family meals or Sunday brunch for a crowd -- make cooking convenient with the perfect mix of storage and open shelving.
Inspiration pour une cuisine américaine traditionnelle en bois brun avec un placard à porte plane, une crédence grise, une crédence en carrelage métro, un sol en bois brun et îlot.
Inspiration pour une cuisine américaine traditionnelle en bois brun avec un placard à porte plane, une crédence grise, une crédence en carrelage métro, un sol en bois brun et îlot.
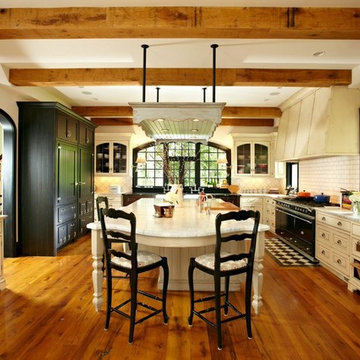
Réalisation d'une cuisine en U et bois vieilli avec un placard avec porte à panneau surélevé, une crédence blanche, une crédence en carrelage métro, un électroménager noir, un sol en bois brun et îlot.

Photography: Stephani Buchman
Cette image montre une cuisine ouverte parallèle traditionnelle de taille moyenne avec un évier encastré, un placard avec porte à panneau encastré, des portes de placard blanches, plan de travail en marbre, une crédence blanche, une crédence en carrelage de pierre, un électroménager en acier inoxydable, parquet foncé, îlot, un sol marron et un plan de travail gris.
Cette image montre une cuisine ouverte parallèle traditionnelle de taille moyenne avec un évier encastré, un placard avec porte à panneau encastré, des portes de placard blanches, plan de travail en marbre, une crédence blanche, une crédence en carrelage de pierre, un électroménager en acier inoxydable, parquet foncé, îlot, un sol marron et un plan de travail gris.
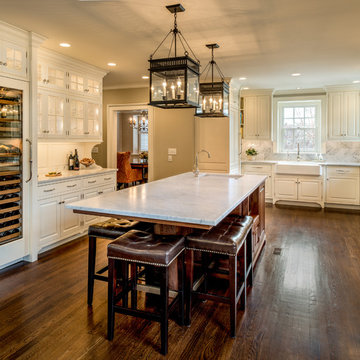
Angle Eye Photography
Idée de décoration pour une grande cuisine ouverte encastrable tradition en U avec un évier de ferme, un placard avec porte à panneau surélevé, des portes de placard blanches, plan de travail en marbre, une crédence en carrelage de pierre, parquet foncé, îlot, une crédence grise, un sol marron et un plan de travail blanc.
Idée de décoration pour une grande cuisine ouverte encastrable tradition en U avec un évier de ferme, un placard avec porte à panneau surélevé, des portes de placard blanches, plan de travail en marbre, une crédence en carrelage de pierre, parquet foncé, îlot, une crédence grise, un sol marron et un plan de travail blanc.
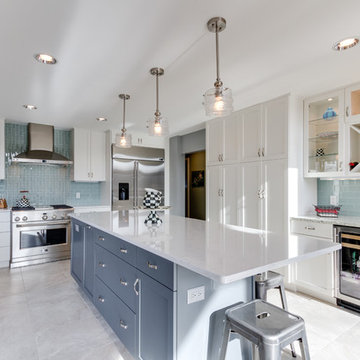
Designed by Reico Kitchen & Bath in Annapolis, MD, this modern kitchen remodel features Executive Cabinets in Super White Paint on the perimeter and Sherwin Williams Web Gray on the island. Countertops feature Cambria in Torquay and Vetrazzo in Palladian Gray.
Photos courtesy of BTW Images LLC / www.btwimages.com

Reconfiguration of the exising kitchen/living room area yielded a more gracious entertaining space with unobstructed views and natural lighting.
The pre-finished flooring is a 5" width plank from Dansk Hardwood: Vintage Birch Hard-scraped Solid in the "Toast" finish with satin sheen. Last I checked, it was discontinued by the manufacturer.
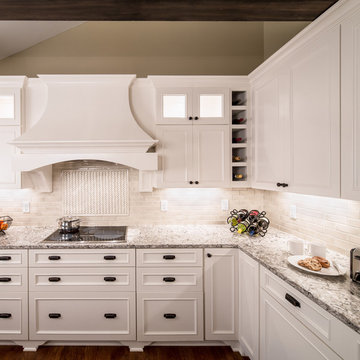
Farm Kid Studios
Exemple d'une cuisine chic avec un placard avec porte à panneau encastré, des portes de placard blanches, un plan de travail en quartz modifié, une crédence blanche et une crédence en travertin.
Exemple d'une cuisine chic avec un placard avec porte à panneau encastré, des portes de placard blanches, un plan de travail en quartz modifié, une crédence blanche et une crédence en travertin.
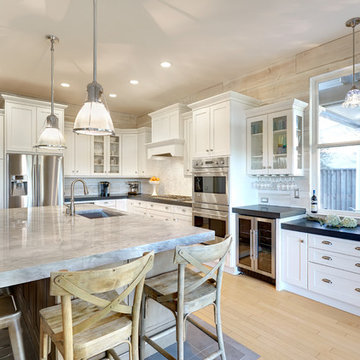
Aménagement d'une cuisine classique en L avec un évier encastré, un placard à porte shaker, des portes de placard blanches, une crédence blanche, une crédence en carrelage de pierre, un électroménager en acier inoxydable et un plan de travail en quartz.
Idées déco de cuisines avec une crédence
1