Idées déco de cuisines avec un placard à porte plane et une crédence rose
Trier par :
Budget
Trier par:Populaires du jour
1 - 20 sur 716 photos
1 sur 3

Voici le joli coin dînatoire accolé à la cuisine avec sa banquette en continuité, faisant également office de rangement, recouverte de galettes de chaises jaunes et soulignée par un papier coquille beige. La table rétro a été chinée ainsi que les chaises qui ont été repeintes dans en vert, l’ensemble est auréolé de suspensions en porcelaine et laiton.
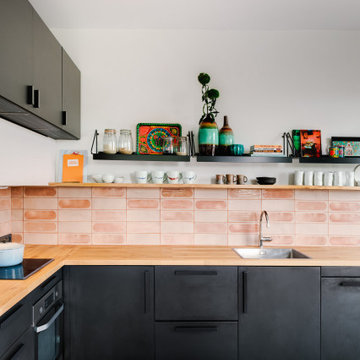
Cette photo montre une cuisine américaine tendance en L avec un évier posé, un placard à porte plane, des portes de placard noires, un plan de travail en bois, une crédence rose, un sol gris et un plan de travail marron.

Exemple d'une petite cuisine encastrable tendance fermée avec un évier 1 bac, un placard à porte plane, des portes de placard blanches, une crédence rose, aucun îlot, un sol beige et un plan de travail blanc.
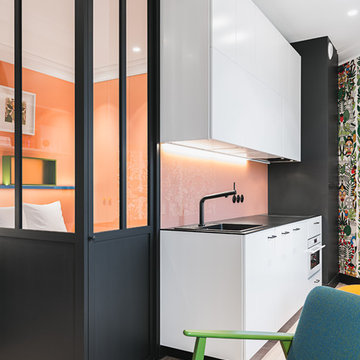
Cette image montre une cuisine ouverte linéaire design avec un évier posé, un placard à porte plane, des portes de placard blanches, une crédence rose, une crédence en feuille de verre, un électroménager blanc, parquet clair, un sol beige et plan de travail noir.

Cette image montre une cuisine américaine linéaire design en bois clair de taille moyenne avec un évier intégré, un placard à porte plane, un plan de travail en terrazzo, une crédence rose, une crédence en céramique, un électroménager noir, un sol en linoléum, îlot, un sol gris, un plan de travail blanc et poutres apparentes.
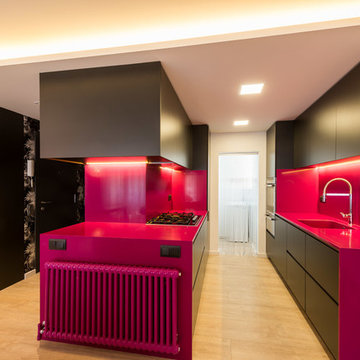
Sincro
Idées déco pour une cuisine ouverte parallèle moderne de taille moyenne avec un évier 1 bac, un placard à porte plane, un plan de travail en quartz modifié, une crédence rose, un électroménager en acier inoxydable, un sol en bois brun, une péninsule et un sol marron.
Idées déco pour une cuisine ouverte parallèle moderne de taille moyenne avec un évier 1 bac, un placard à porte plane, un plan de travail en quartz modifié, une crédence rose, un électroménager en acier inoxydable, un sol en bois brun, une péninsule et un sol marron.

A stylish and contemporary rear and side return kitchen extension in East Dulwich. Modern monochrome handle less kitchen furniture has been combined with warm slated wood veneer panelling, a blush pink back painted full height splashback and stone work surfaces from Caesarstone (Cloudburst Concrete). This design cleverly conceals the door through to the utility room and downstairs cloakroom and features bespoke larder storage, a breakfast bar unit and alcove seating.

2020 New Construction - Designed + Built + Curated by Steven Allen Designs, LLC - 3 of 5 of the Nouveau Bungalow Series. Inspired by New Mexico Artist Georgia O' Keefe. Featuring Sunset Colors + Vintage Decor + Houston Art + Concrete Countertops + Custom White Oak and White Cabinets + Handcrafted Tile + Frameless Glass + Polished Concrete Floors + Floating Concrete Shelves + 48" Concrete Pivot Door + Recessed White Oak Base Boards + Concrete Plater Walls + Recessed Joist Ceilings + Drop Oak Dining Ceiling + Designer Fixtures and Decor.

An accent colour of fuscia pink creates a lively feel to this clean, contemporary white gloss kitchen. Adding a touch of the owners personality to this large family space within the home. Photos by Phil Green

Aménagement d'une grande cuisine américaine grise et rose contemporaine en U avec une crédence rose, une crédence en feuille de verre, une péninsule, un placard à porte plane, des portes de placard noires, un plan de travail en surface solide, un sol en carrelage de porcelaine et un sol gris.

Exemple d'une cuisine ouverte tendance en U et bois brun de taille moyenne avec un évier encastré, un placard à porte plane, un plan de travail en surface solide, une crédence rose, une crédence en feuille de verre, un électroménager en acier inoxydable, un sol en carrelage de céramique et îlot.

Step into this vibrant and inviting kitchen that combines modern design with playful elements.
The centrepiece of this kitchen is the 20mm Marbled White Quartz worktops, which provide a clean and sophisticated surface for preparing meals. The light-coloured quartz complements the overall bright and airy ambience of the kitchen.
The cabinetry, with doors constructed from plywood, introduces a natural and warm element to the space. The distinctive round cutouts serve as handles, adding a touch of uniqueness to the design. The cabinets are painted in a delightful palette of Inchyra Blue and Ground Pink, infusing the kitchen with a sense of fun and personality.
A pink backsplash further enhances the playful colour scheme while providing a stylish and easy-to-clean surface. The kitchen's brightness is accentuated by the strategic use of rose gold elements. A rose gold tap and matching pendant lights introduce a touch of luxury and sophistication to the design.
The island situated at the centre enhances functionality as it provides additional worktop space and an area for casual dining and entertaining. The integrated sink in the island blends seamlessly for a streamlined look.
Do you find inspiration in this fun and unique kitchen design? Visit our project pages for more.

Idée de décoration pour une petite cuisine américaine parallèle bohème en inox avec un évier posé, un placard à porte plane, un plan de travail en inox, une crédence rose, une crédence en céramique, un électroménager en acier inoxydable, sol en béton ciré, une péninsule et un sol gris.
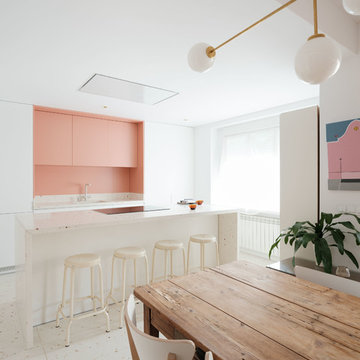
Inspiration pour une cuisine américaine parallèle et bicolore design avec un placard à porte plane, des portes de placard blanches, une crédence rose, îlot, un sol blanc et un plan de travail blanc.

Cette image montre une cuisine minimaliste en L et bois clair avec un placard à porte plane, une crédence rose, un électroménager noir, îlot, un plan de travail blanc, un évier encastré, parquet clair et un sol beige.

We did a full refurbishment and interior design of the kitchen of this country home that was built in 1760.
Inspiration pour une cuisine américaine encastrable rustique en bois clair de taille moyenne avec un évier de ferme, un placard à porte plane, un plan de travail en béton, une crédence rose, une crédence en céramique, un sol en carrelage de porcelaine, îlot, un sol blanc, un plan de travail gris et poutres apparentes.
Inspiration pour une cuisine américaine encastrable rustique en bois clair de taille moyenne avec un évier de ferme, un placard à porte plane, un plan de travail en béton, une crédence rose, une crédence en céramique, un sol en carrelage de porcelaine, îlot, un sol blanc, un plan de travail gris et poutres apparentes.
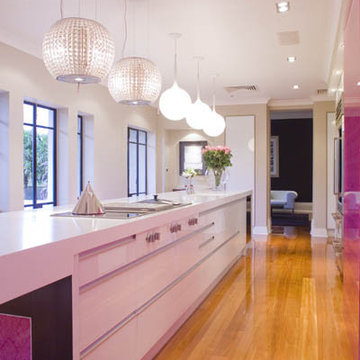
Exemple d'une grande cuisine parallèle moderne avec un placard à porte plane, des portes de placard blanches, un plan de travail en quartz modifié, une crédence rose, une crédence en feuille de verre, un électroménager en acier inoxydable, parquet clair et îlot.

The property is a Victorian mid-terrace family home in London Fields, within the Graham Road & Mapledene Conservation Area.
The property is a great example of a period Victorian terraced house with some fantastic original details still in tact. Despite this the property was in poor condition and desperately needed extensive refurbishment and upgrade. As such a key objective of the brief was to overhaul the existing property, and replace all roof finishes, windows, plumbing, wiring, bathrooms, kitchen and internal fixtures & finishes.
Despite the generous size of the property, an extension was required to provide a new open plan kitchen, dining and living hub. The new wraparound extension was designed to retain a large rear courtyard which had dual purpose: firstly the courtyard allowed a generous amount of daylight and natural ventilation into the new dining area, existing rear reception/ study room and the new downstairs shower room and utility zone. Secondly, as the property is end of terrace a side access from the street already existed, therefore the rear courtyard allowed a second access point at the centre of the ground floor plan. Around this entrance are located a new cloaks area, ground floor WC and shower room, together with a large utility zone providing most of the utilities and storage requirements for the property.
At first floor the bathroom was reconfigured and increased in size, and the ceilings to both the bathroom and bedroom within the rear projection were vaulted, creating a much greater sense of space, and also allowing rooflights to bring greater levels of daylight and ventilation into these rooms.
The property was fully refitted with new double glazed sash windows to the front and new timber composite windows to the rear. A new heating system was installed throughout, including new column radiators to all rooms, and a hot water underfloor heating system to the rear extension. The existing cellar was damp proofed and used to house the new heating system and utility room.
A carefully coordinated palette of materials and standard products are then used to provide both high performance, and also a simple modern aesthetic which we believe compliments the quality and character of the period features present in the property.
https://www.archea.co/section492684_746999.html

A series of small cramped rooms at the back of this clients house made the spaces inefficient and non-functional. By removing walls and combining the spaces, the kitchen was allowed to span the entire width of the back of the house. A combination of painted and wood finishes ties the new space to the rest of the historic home while also showcasing the colorful and eclectic tastes of the client.
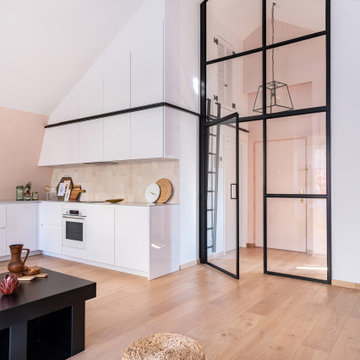
Cuisine entièrement rénovée et ouverte sur la pièce de vie, plan en corian gris silver et crédence en zelliges blanc rosé, dans le ton du mur rose pâle du fond.
Idées déco de cuisines avec un placard à porte plane et une crédence rose
1