Idées déco de cuisines avec une crédence rose et un sol en calcaire
Trier par :
Budget
Trier par:Populaires du jour
1 - 17 sur 17 photos
1 sur 3

The kitchen has a pale pink nougat-like terrazzo benchtop, paired with a blonde/pink Vic Ash timber joinery to make for an appetising space for cooking.
Photography by James Hung
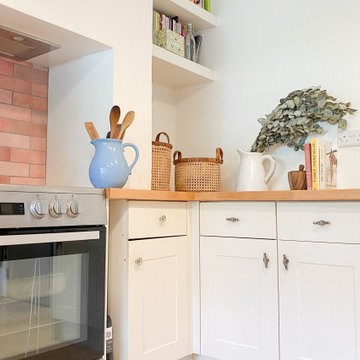
An old mill workers cottage was the setting for this charming, light-filled kitchen renovation. This project was close to our heart as it was our first time using a reclaimed kitchen, which was salvaged from our country kitchen project. The clients decided that they would take on the role of designer and their delightful vision was brought to life by Mark and his team. This project aesthetic was the perfect blend of vintage pieces, clean lines and oodles of light.
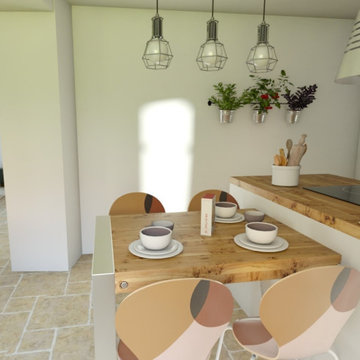
Cuisine avec ilot & table pour petit déjeuner
Inspiration pour une petite cuisine américaine linéaire et blanche et bois rustique avec un évier 2 bacs, un placard à porte plane, des portes de placard blanches, un plan de travail en bois, une crédence rose, un électroménager en acier inoxydable, un sol en calcaire, îlot, un sol beige et un plan de travail marron.
Inspiration pour une petite cuisine américaine linéaire et blanche et bois rustique avec un évier 2 bacs, un placard à porte plane, des portes de placard blanches, un plan de travail en bois, une crédence rose, un électroménager en acier inoxydable, un sol en calcaire, îlot, un sol beige et un plan de travail marron.
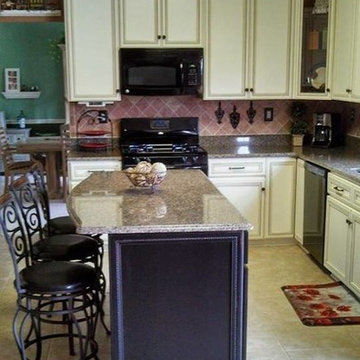
Idée de décoration pour une cuisine américaine en L de taille moyenne avec des portes de placard blanches, un plan de travail en granite, une crédence rose, une crédence en céramique, un électroménager noir, un sol en calcaire et îlot.
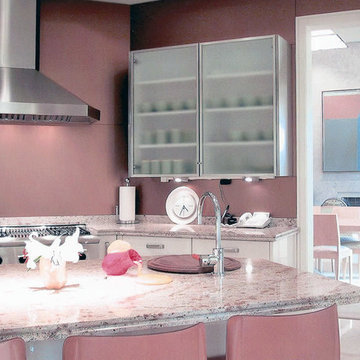
Aménagement d'une grande arrière-cuisine moderne en U avec un évier posé, un placard à porte vitrée, des portes de placard noires, un plan de travail en granite, une crédence rose, une crédence en feuille de verre, un électroménager en acier inoxydable, un sol en calcaire et îlot.

The lightness of the Vic Ash timber highlights view apertures, while the limestone floor marking adds a layer of tactility, complementing the polished concrete floor to subtly delineate space.
Photography by James Hung
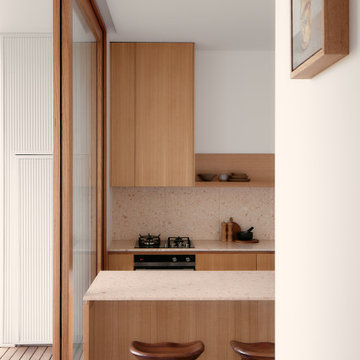
The kitchen has a pale pink nougat-like terrazzo benchtop, paired with a blonde/pink Vic Ash timber joinery to make for an appetising space for cooking.
Photography by James Hung
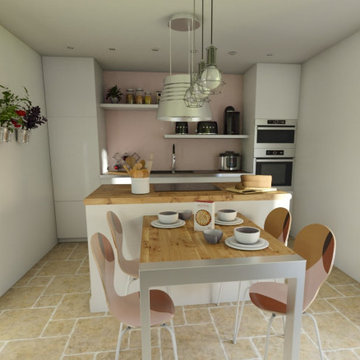
Cuisine avec ilot & table pour petit déjeuner
Réalisation d'une petite cuisine américaine linéaire et blanche et bois champêtre avec un évier 2 bacs, un placard à porte plane, des portes de placard blanches, un plan de travail en bois, une crédence rose, un électroménager en acier inoxydable, un sol en calcaire, îlot, un sol beige et un plan de travail marron.
Réalisation d'une petite cuisine américaine linéaire et blanche et bois champêtre avec un évier 2 bacs, un placard à porte plane, des portes de placard blanches, un plan de travail en bois, une crédence rose, un électroménager en acier inoxydable, un sol en calcaire, îlot, un sol beige et un plan de travail marron.
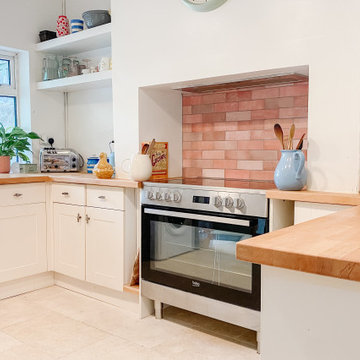
An old mill workers cottage was the setting for this charming, light-filled kitchen renovation. This project was close to our heart as it was our first time using a reclaimed kitchen, which was salvaged from our country kitchen project. The clients decided that they would take on the role of designer and their delightful vision was brought to life by Mark and his team. This project aesthetic was the perfect blend of vintage pieces, clean lines and oodles of light.
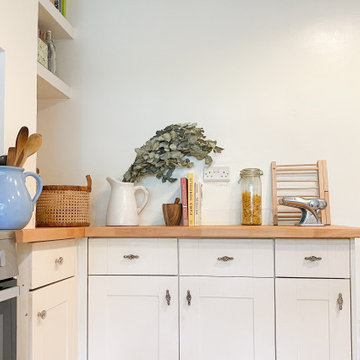
An old mill workers cottage was the setting for this charming, light-filled kitchen renovation. This project was close to our heart as it was our first time using a reclaimed kitchen, which was salvaged from our country kitchen project. The clients decided that they would take on the role of designer and their delightful vision was brought to life by Mark and his team. This project aesthetic was the perfect blend of vintage pieces, clean lines and oodles of light.
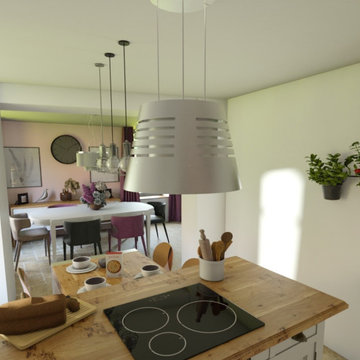
Cuisine avec ilot & table pour petit déjeuner
Cette photo montre une petite cuisine américaine linéaire et blanche et bois nature avec un évier 2 bacs, un placard à porte plane, des portes de placard blanches, un plan de travail en bois, une crédence rose, un électroménager en acier inoxydable, un sol en calcaire, îlot, un sol beige et un plan de travail marron.
Cette photo montre une petite cuisine américaine linéaire et blanche et bois nature avec un évier 2 bacs, un placard à porte plane, des portes de placard blanches, un plan de travail en bois, une crédence rose, un électroménager en acier inoxydable, un sol en calcaire, îlot, un sol beige et un plan de travail marron.
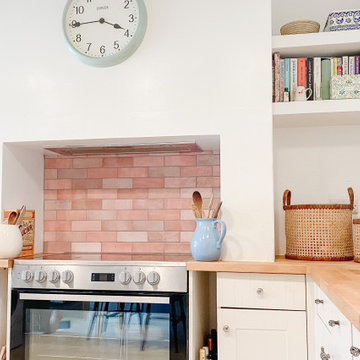
An old mill workers cottage was the setting for this charming, light-filled kitchen renovation. This project was close to our heart as it was our first time using a reclaimed kitchen, which was salvaged from our country kitchen project. The clients decided that they would take on the role of designer and their delightful vision was brought to life by Mark and his team. This project aesthetic was the perfect blend of vintage pieces, clean lines and oodles of light.
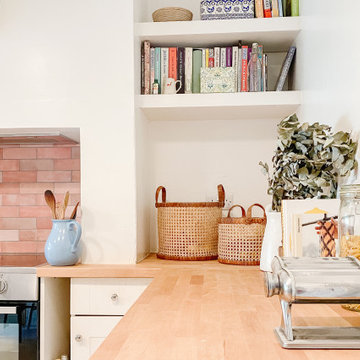
An old mill workers cottage was the setting for this charming, light-filled kitchen renovation. This project was close to our heart as it was our first time using a reclaimed kitchen, which was salvaged from our country kitchen project. The clients decided that they would take on the role of designer and their delightful vision was brought to life by Mark and his team. This project aesthetic was the perfect blend of vintage pieces, clean lines and oodles of light.
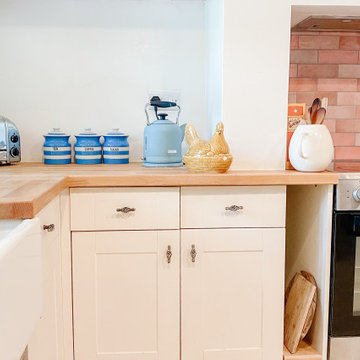
An old mill workers cottage was the setting for this charming, light-filled kitchen renovation. This project was close to our heart as it was our first time using a reclaimed kitchen, which was salvaged from our country kitchen project. The clients decided that they would take on the role of designer and their delightful vision was brought to life by Mark and his team. This project aesthetic was the perfect blend of vintage pieces, clean lines and oodles of light.
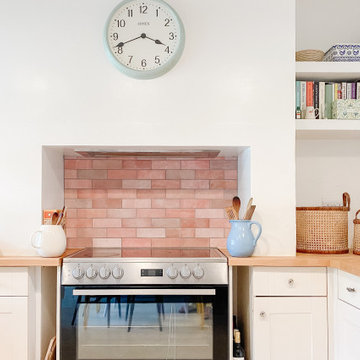
An old mill workers cottage was the setting for this charming, light-filled kitchen renovation. This project was close to our heart as it was our first time using a reclaimed kitchen, which was salvaged from our country kitchen project. The clients decided that they would take on the role of designer and their delightful vision was brought to life by Mark and his team. This project aesthetic was the perfect blend of vintage pieces, clean lines and oodles of light.
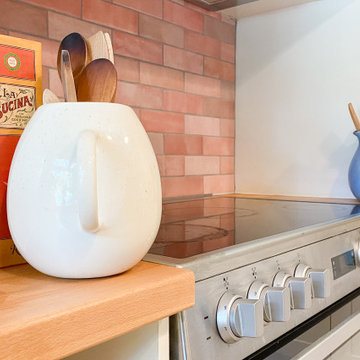
An old mill workers cottage was the setting for this charming, light-filled kitchen renovation. This project was close to our heart as it was our first time using a reclaimed kitchen, which was salvaged from our country kitchen project. The clients decided that they would take on the role of designer and their delightful vision was brought to life by Mark and his team. This project aesthetic was the perfect blend of vintage pieces, clean lines and oodles of light.
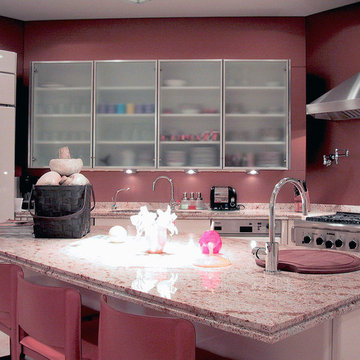
Cette image montre une grande arrière-cuisine minimaliste en U avec un évier posé, un placard à porte vitrée, des portes de placard beiges, un plan de travail en granite, une crédence rose, une crédence en feuille de verre, un électroménager en acier inoxydable, un sol en calcaire et îlot.
Idées déco de cuisines avec une crédence rose et un sol en calcaire
1