Idées déco de cuisines en inox
Trier par :
Budget
Trier par:Populaires du jour
1 - 12 sur 12 photos
1 sur 3

Photography by Eduard Hueber / archphoto
North and south exposures in this 3000 square foot loft in Tribeca allowed us to line the south facing wall with two guest bedrooms and a 900 sf master suite. The trapezoid shaped plan creates an exaggerated perspective as one looks through the main living space space to the kitchen. The ceilings and columns are stripped to bring the industrial space back to its most elemental state. The blackened steel canopy and blackened steel doors were designed to complement the raw wood and wrought iron columns of the stripped space. Salvaged materials such as reclaimed barn wood for the counters and reclaimed marble slabs in the master bathroom were used to enhance the industrial feel of the space.
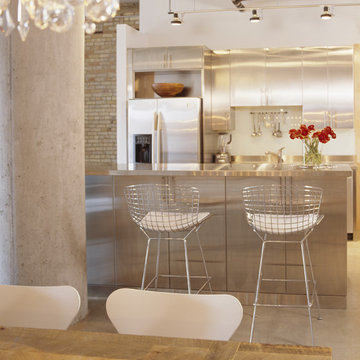
Featured in MSP Magazine
All furnishings are available through Lucy Interior Design.
www.lucyinteriordesign.com - 612.339.2225
Interior Designer: Lucy Interior Design
Photographer: Ken Gutmaker
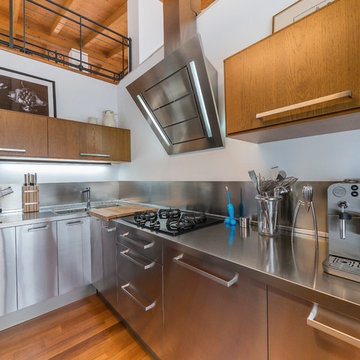
Liadesign
Cette photo montre une cuisine industrielle en inox avec un évier posé, un placard à porte plane, un plan de travail en inox et une crédence métallisée.
Cette photo montre une cuisine industrielle en inox avec un évier posé, un placard à porte plane, un plan de travail en inox et une crédence métallisée.

Cette photo montre une petite cuisine parallèle industrielle en inox avec un placard à porte plane, une crédence blanche, une crédence en carrelage métro, un électroménager noir et une péninsule.

Ludo Martin
Cette image montre une cuisine ouverte parallèle design en inox de taille moyenne avec un placard à porte plane, une crédence grise, sol en béton ciré et îlot.
Cette image montre une cuisine ouverte parallèle design en inox de taille moyenne avec un placard à porte plane, une crédence grise, sol en béton ciré et îlot.
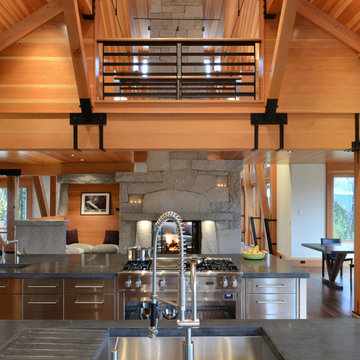
48" Viking Professional Style Gas Range Top and 48" Viking Professional Downdraft with remote exterior exhaust.
Idées déco pour une cuisine ouverte montagne en inox avec un évier encastré et un électroménager en acier inoxydable.
Idées déco pour une cuisine ouverte montagne en inox avec un évier encastré et un électroménager en acier inoxydable.

Photography-Hedrich Blessing
Glass House:
The design objective was to build a house for my wife and three kids, looking forward in terms of how people live today. To experiment with transparency and reflectivity, removing borders and edges from outside to inside the house, and to really depict “flowing and endless space”. To construct a house that is smart and efficient in terms of construction and energy, both in terms of the building and the user. To tell a story of how the house is built in terms of the constructability, structure and enclosure, with the nod to Japanese wood construction in the method in which the concrete beams support the steel beams; and in terms of how the entire house is enveloped in glass as if it was poured over the bones to make it skin tight. To engineer the house to be a smart house that not only looks modern, but acts modern; every aspect of user control is simplified to a digital touch button, whether lights, shades/blinds, HVAC, communication/audio/video, or security. To develop a planning module based on a 16 foot square room size and a 8 foot wide connector called an interstitial space for hallways, bathrooms, stairs and mechanical, which keeps the rooms pure and uncluttered. The base of the interstitial spaces also become skylights for the basement gallery.
This house is all about flexibility; the family room, was a nursery when the kids were infants, is a craft and media room now, and will be a family room when the time is right. Our rooms are all based on a 16’x16’ (4.8mx4.8m) module, so a bedroom, a kitchen, and a dining room are the same size and functions can easily change; only the furniture and the attitude needs to change.
The house is 5,500 SF (550 SM)of livable space, plus garage and basement gallery for a total of 8200 SF (820 SM). The mathematical grid of the house in the x, y and z axis also extends into the layout of the trees and hardscapes, all centered on a suburban one-acre lot.
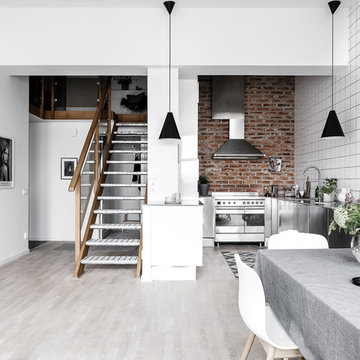
Exemple d'une cuisine linéaire industrielle en inox avec un placard à porte plane et aucun îlot.
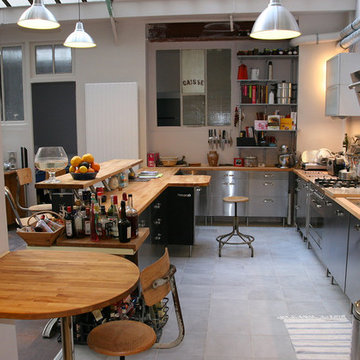
Cabinet Dario
Cette photo montre une cuisine américaine industrielle en inox et U de taille moyenne avec un placard à porte plane, un plan de travail en bois, un évier 2 bacs, un sol en carrelage de céramique et une péninsule.
Cette photo montre une cuisine américaine industrielle en inox et U de taille moyenne avec un placard à porte plane, un plan de travail en bois, un évier 2 bacs, un sol en carrelage de céramique et une péninsule.
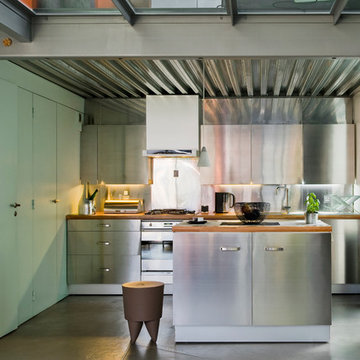
Photographe Julien Clapot
Architecte Vania Nalin
Cette photo montre une cuisine ouverte parallèle industrielle en inox de taille moyenne avec îlot.
Cette photo montre une cuisine ouverte parallèle industrielle en inox de taille moyenne avec îlot.
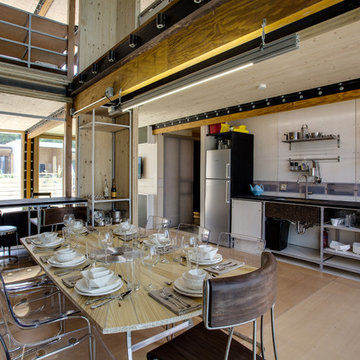
Jason Flakes
Idée de décoration pour une grande cuisine ouverte linéaire urbaine en inox avec un évier encastré, un placard sans porte, un électroménager en acier inoxydable, parquet clair et aucun îlot.
Idée de décoration pour une grande cuisine ouverte linéaire urbaine en inox avec un évier encastré, un placard sans porte, un électroménager en acier inoxydable, parquet clair et aucun îlot.
Idées déco de cuisines en inox
1
