Idées déco de cuisines avec un évier 3 bacs et une péninsule
Trier par :
Budget
Trier par:Populaires du jour
1 - 20 sur 187 photos
1 sur 3

This double sided fireplace is the pièce de résistance in this river front log home. It is made of stacked stone with an oxidized copper chimney & reclaimed barn wood beams for mantels. Steel flat bar was installed as a detail around the perimeter of the loft.
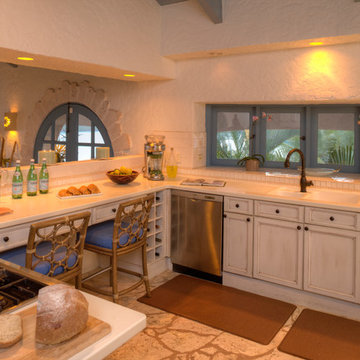
Cette photo montre une cuisine exotique en U avec un évier 3 bacs, un placard avec porte à panneau encastré, des portes de placard blanches, un plan de travail en quartz, une crédence blanche, une péninsule et un sol beige.
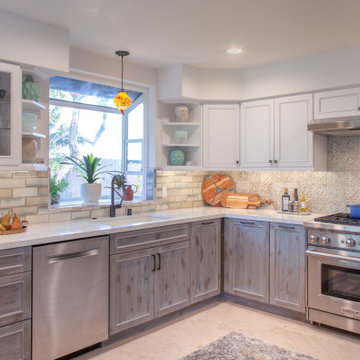
Rustic-Modern Finnish Kitchen
Our client was inclined to transform this kitchen into a functional, Finnish inspired space. Finnish interior design can simply be described in 3 words: simplicity, innovation, and functionalism. Finnish design addresses the tough climate, unique nature, and limited sunlight, which inspired designers to create solutions, that would meet the everyday life challenges. The combination of the knotty, blue-gray alder base cabinets combined with the clean white wall cabinets reveal mixing these rustic Finnish touches with the modern. The leaded glass on the upper cabinetry was selected so our client can display their personal collection from Finland.
Mixing black modern hardware and fixtures with the handmade, light, and bright backsplash tile make this kitchen a timeless show stopper.
This project was done in collaboration with Susan O'Brian from EcoLux Interiors.

©martina mambrin
Exemple d'une petite cuisine ouverte tendance en U avec une crédence noire, parquet clair, une péninsule, plan de travail noir, un placard à porte plane, des portes de placard blanches, un électroménager en acier inoxydable, un sol beige et un évier 3 bacs.
Exemple d'une petite cuisine ouverte tendance en U avec une crédence noire, parquet clair, une péninsule, plan de travail noir, un placard à porte plane, des portes de placard blanches, un électroménager en acier inoxydable, un sol beige et un évier 3 bacs.
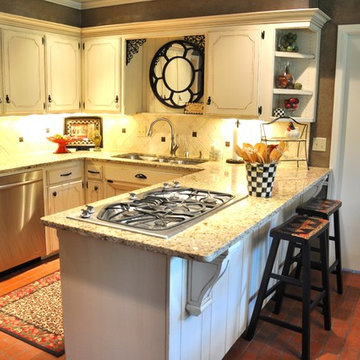
Cette photo montre une petite cuisine américaine chic en U avec un évier 3 bacs, des portes de placard beiges, un plan de travail en granite, une crédence beige, une crédence en carrelage de pierre, un électroménager en acier inoxydable, un sol en brique, un placard avec porte à panneau encastré et une péninsule.
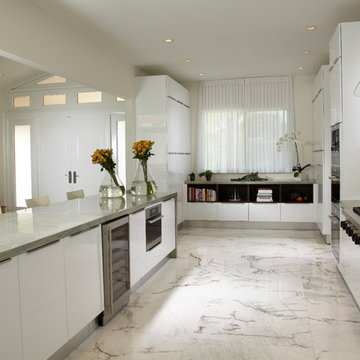
J Design Group
The Interior Design of your Kitchen is a very important part of your daily living and your home dream project.
There are many ways to bring a small or large kitchen space to one of the most pleasant and beautiful important areas in your daily life.
You can go over some of our award winner kitchen pictures and see all different projects created with most exclusive products available today.
Your friendly Interior design firm in Miami at your service.
Contemporary - Modern Interior designs.
Top Interior Design Firm in Miami – Coral Gables.
Kitchen,
Kitchens,
Bedroom,
Bedrooms,
Bed,
Queen bed,
King Bed,
Single bed,
House Interior Designer,
House Interior Designers,
Home Interior Designer,
Home Interior Designers,
Residential Interior Designer,
Residential Interior Designers,
Modern Interior Designers,
Miami Beach Designers,
Best Miami Interior Designers,
Miami Beach Interiors,
Luxurious Design in Miami,
Top designers,
Deco Miami,
Luxury interiors,
Miami modern,
Interior Designer Miami,
Contemporary Interior Designers,
Coco Plum Interior Designers,
Miami Interior Designer,
Sunny Isles Interior Designers,
Pinecrest Interior Designers,
Interior Designers Miami,
J Design Group interiors,
South Florida designers,
Best Miami Designers,
Miami interiors,
Miami décor,
Miami Beach Luxury Interiors,
Miami Interior Design,
Miami Interior Design Firms,
Beach front,
Top Interior Designers,
top décor,
Top Miami Decorators,
Miami luxury condos,
Top Miami Interior Decorators,
Top Miami Interior Designers,
Modern Designers in Miami,
modern interiors,
Modern,
Pent house design,
white interiors,
Miami, South Miami, Miami Beach, South Beach, Williams Island, Sunny Isles, Surfside, Fisher Island, Aventura, Brickell, Brickell Key, Key Biscayne, Coral Gables, CocoPlum, Coconut Grove, Pinecrest, Miami Design District, Golden Beach, Downtown Miami, Miami Interior Designers, Miami Interior Designer, Interior Designers Miami, Modern Interior Designers, Modern Interior Designer, Modern interior decorators, Contemporary Interior Designers, Interior decorators, Interior decorator, Interior designer, Interior designers, Luxury, modern, best, unique, real estate, decor
J Design Group – Miami Interior Design Firm – Modern – Contemporary
Contact us: (305) 444-4611
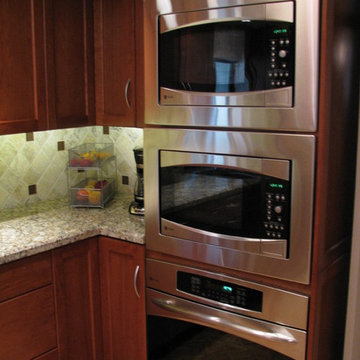
Our homeowner requested twin microwaves to be installed with the oven stack.
Exemple d'une grande cuisine américaine chic avec un évier 3 bacs, un placard à porte shaker, des portes de placard rouges, un plan de travail en granite, une crédence marron, une crédence en carrelage de pierre, un électroménager en acier inoxydable, un sol en bois brun et une péninsule.
Exemple d'une grande cuisine américaine chic avec un évier 3 bacs, un placard à porte shaker, des portes de placard rouges, un plan de travail en granite, une crédence marron, une crédence en carrelage de pierre, un électroménager en acier inoxydable, un sol en bois brun et une péninsule.
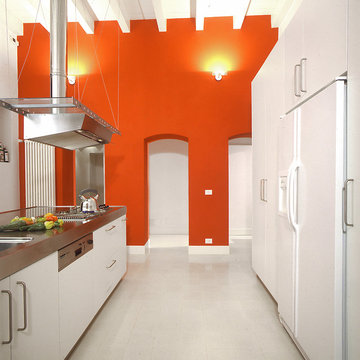
Idée de décoration pour une très grande cuisine ouverte linéaire design avec un évier 3 bacs, un placard à porte plane, des portes de placard blanches, un plan de travail en inox, un électroménager en acier inoxydable et une péninsule.
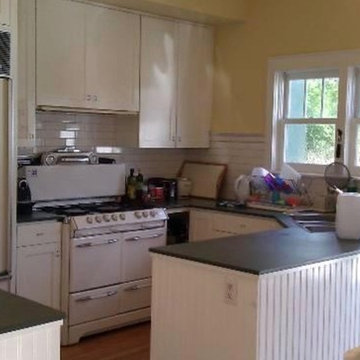
The yellow paint and built in ancient sub zero had to go! So did the wall that was built up in the far left of this image, it cut off the flow and view of the kitchen into the family/living room.
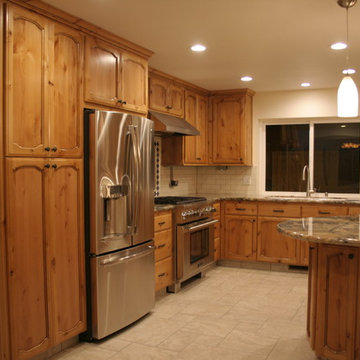
Great work space and organization was accomplished in this kitchen remodel. Knotty alder cabinets add warmth, while the clean line of the subway tiles and granite give way for simple lines. The modular versailles floor tile add additional pattern.
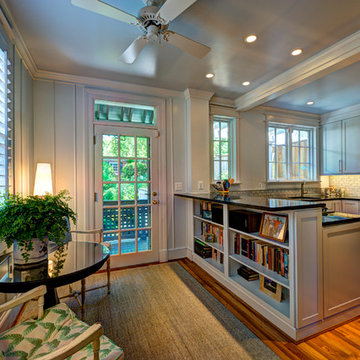
Cette photo montre une cuisine ouverte tendance en U de taille moyenne avec un évier 3 bacs, un placard à porte shaker, des portes de placard blanches, un plan de travail en surface solide, une crédence grise, une crédence en marbre, un électroménager en acier inoxydable, un sol en bois brun, une péninsule et un sol marron.
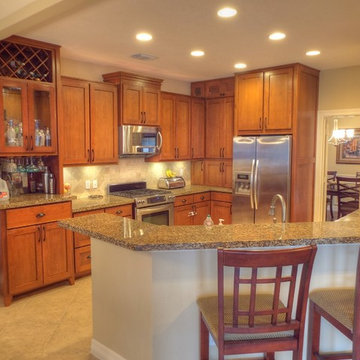
This project started when the client moved in to their new home and realized that the builder grade cabinets would not close with their plates inside., and it developed from there. We installed new custom cherry cabinets, granite countertops, appliances, can lights, and more. We removed the built-in oven and installed a beverage center, and we used 28" lower cabinets and 20" deep upper cabinets along the wall with the refrigerator to make the full size refrigerator look counter depth.
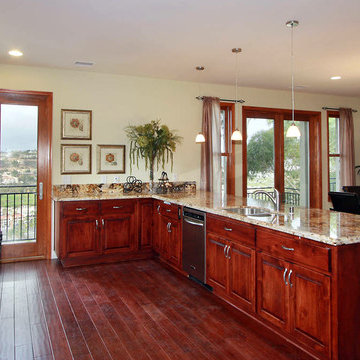
Casual contemporary Kitchen within the open Great Room. Nestled into the hillside, this upper level Great Room offers commanding views of the river valley below. The open kitchen, oversized granite peninsula, and wide maneuvering areas provide a great gathering space while hosting parties.
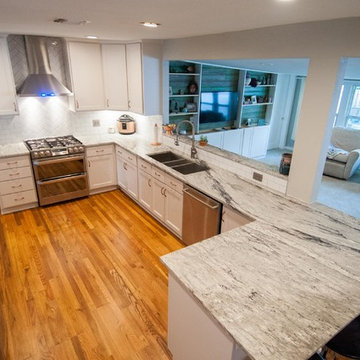
New kitchen tripled in size from the original enclosed area.
PhotoCredit Chelsea McGovern
Idées déco pour une grande cuisine américaine classique en U avec un évier 3 bacs, un placard à porte shaker, des portes de placard blanches, un plan de travail en granite, une crédence blanche, une crédence en carrelage métro, un électroménager en acier inoxydable, un sol en bois brun, une péninsule et un sol multicolore.
Idées déco pour une grande cuisine américaine classique en U avec un évier 3 bacs, un placard à porte shaker, des portes de placard blanches, un plan de travail en granite, une crédence blanche, une crédence en carrelage métro, un électroménager en acier inoxydable, un sol en bois brun, une péninsule et un sol multicolore.
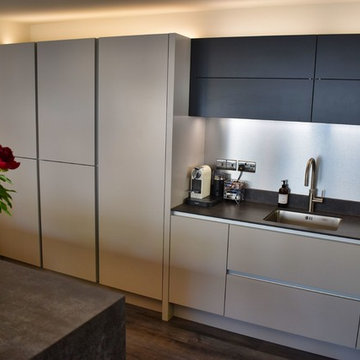
Ascending from the floor upwards, the kitchens colour scheme works in an almost ombre effect. A split solid oak and dark wood flooring gives the base of this room a beautiful classic feel while allowing the scene to modernise as it rises into Cashmere cabinets with a Neolith Iron grey work top, combining a stainless steel splash back behind the Range cooker.
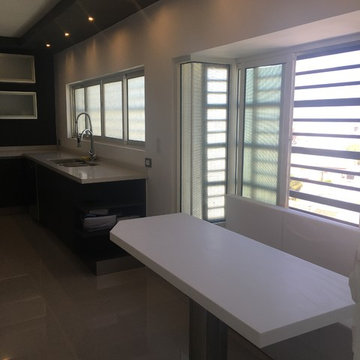
After - Después
Remodelación de cocina y creación de nuevos espacios
Réalisation d'une petite cuisine américaine design en L avec un évier 3 bacs, un placard à porte plane, des portes de placard grises, un plan de travail en quartz modifié, une crédence multicolore, une crédence en dalle de pierre, un électroménager en acier inoxydable, un sol en carrelage de porcelaine, un sol beige et une péninsule.
Réalisation d'une petite cuisine américaine design en L avec un évier 3 bacs, un placard à porte plane, des portes de placard grises, un plan de travail en quartz modifié, une crédence multicolore, une crédence en dalle de pierre, un électroménager en acier inoxydable, un sol en carrelage de porcelaine, un sol beige et une péninsule.
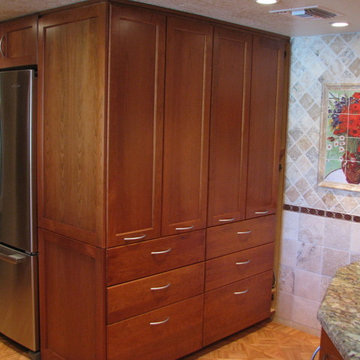
Our design included creating this cozy area for the refrigerator to tuck into the pantry cabinets for a built-in look.
Cette photo montre une grande cuisine américaine parallèle chic avec un placard à porte shaker, des portes de placard rouges, un plan de travail en granite, une crédence marron, une crédence en carrelage de pierre, un électroménager en acier inoxydable, un sol en bois brun, un évier 3 bacs et une péninsule.
Cette photo montre une grande cuisine américaine parallèle chic avec un placard à porte shaker, des portes de placard rouges, un plan de travail en granite, une crédence marron, une crédence en carrelage de pierre, un électroménager en acier inoxydable, un sol en bois brun, un évier 3 bacs et une péninsule.
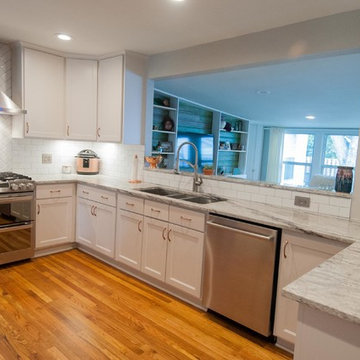
New kitchen tripled in size from the original enclosed area.
PhotoCredit Chelsea McGovern
Idées déco pour une grande cuisine américaine classique en U avec un évier 3 bacs, un placard à porte shaker, des portes de placard blanches, un plan de travail en granite, une crédence blanche, une crédence en carrelage métro, un électroménager en acier inoxydable, un sol en bois brun, une péninsule et un sol multicolore.
Idées déco pour une grande cuisine américaine classique en U avec un évier 3 bacs, un placard à porte shaker, des portes de placard blanches, un plan de travail en granite, une crédence blanche, une crédence en carrelage métro, un électroménager en acier inoxydable, un sol en bois brun, une péninsule et un sol multicolore.
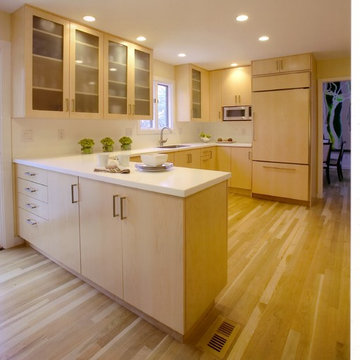
Exemple d'une cuisine américaine encastrable moderne en U et bois clair de taille moyenne avec un évier 3 bacs, un placard à porte plane, une crédence blanche, parquet clair, une péninsule et un sol beige.
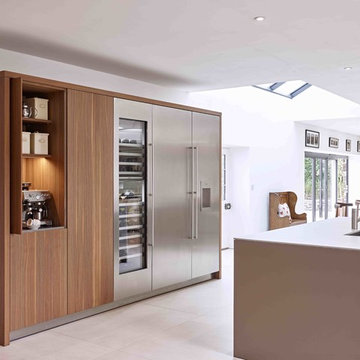
Tea and coffee making equipment neatly situated behind pocket doors.
Inspiration pour une grande cuisine américaine parallèle traditionnelle avec un évier 3 bacs, un placard à porte plane, des portes de placard marrons, un plan de travail en surface solide, un sol en carrelage de porcelaine, une péninsule et un plan de travail gris.
Inspiration pour une grande cuisine américaine parallèle traditionnelle avec un évier 3 bacs, un placard à porte plane, des portes de placard marrons, un plan de travail en surface solide, un sol en carrelage de porcelaine, une péninsule et un plan de travail gris.
Idées déco de cuisines avec un évier 3 bacs et une péninsule
1