Cuisine
Trier par :
Budget
Trier par:Populaires du jour
1 - 20 sur 1 457 photos
1 sur 3

Charles Hilton Architects, Robert Benson Photography
From grand estates, to exquisite country homes, to whole house renovations, the quality and attention to detail of a "Significant Homes" custom home is immediately apparent. Full time on-site supervision, a dedicated office staff and hand picked professional craftsmen are the team that take you from groundbreaking to occupancy. Every "Significant Homes" project represents 45 years of luxury homebuilding experience, and a commitment to quality widely recognized by architects, the press and, most of all....thoroughly satisfied homeowners. Our projects have been published in Architectural Digest 6 times along with many other publications and books. Though the lion share of our work has been in Fairfield and Westchester counties, we have built homes in Palm Beach, Aspen, Maine, Nantucket and Long Island.

First floor of In-Law apartment with Private Living Room, Kitchen and Bedroom Suite.
Inspiration pour une petite cuisine ouverte rustique en U avec un évier encastré, un placard à porte affleurante, des portes de placard blanches, un plan de travail en stéatite, une crédence grise, une crédence en dalle de pierre, un électroménager en acier inoxydable, un sol en bois brun, une péninsule, un sol marron et un plan de travail gris.
Inspiration pour une petite cuisine ouverte rustique en U avec un évier encastré, un placard à porte affleurante, des portes de placard blanches, un plan de travail en stéatite, une crédence grise, une crédence en dalle de pierre, un électroménager en acier inoxydable, un sol en bois brun, une péninsule, un sol marron et un plan de travail gris.

Small kitchen big on storage and luxury finishes.
When you’re limited on increasing a small kitchen’s footprint, it’s time to get creative. By lightening the space with bright, neutral colors and removing upper cabinetry — replacing them with open shelves — we created an open, bistro-inspired kitchen packed with prep space.
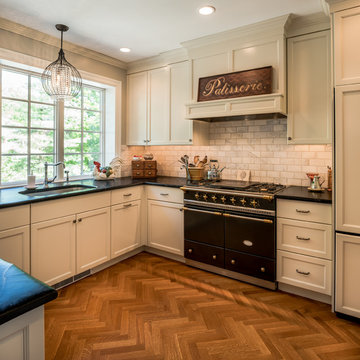
Angle Eye Photography
Aménagement d'une petite cuisine américaine classique en U avec un évier encastré, un placard avec porte à panneau encastré, des portes de placard grises, un plan de travail en stéatite, une crédence blanche, une crédence en carrelage de pierre, un électroménager noir, un sol en bois brun et une péninsule.
Aménagement d'une petite cuisine américaine classique en U avec un évier encastré, un placard avec porte à panneau encastré, des portes de placard grises, un plan de travail en stéatite, une crédence blanche, une crédence en carrelage de pierre, un électroménager noir, un sol en bois brun et une péninsule.
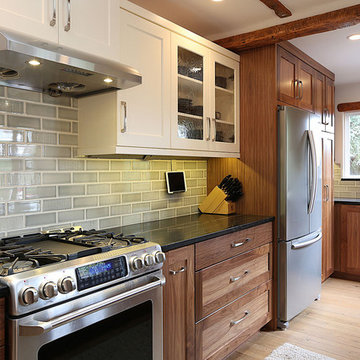
This kitchen remodel was completed in 2015 with an eye toward modernizing a rustic home and adding farmhouse elements. Subway tile, a mix of walnut and painted cabinets, soapstone countertops and custom trim mix to create a warm, modern kitchen.
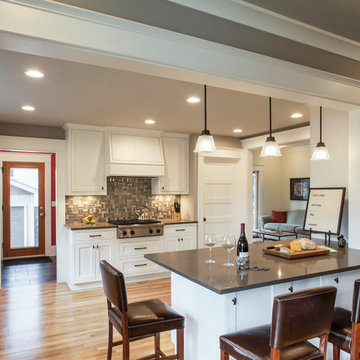
Réalisation d'une cuisine américaine linéaire craftsman de taille moyenne avec des portes de placard blanches, une crédence grise, une crédence en carreau de verre, un électroménager en acier inoxydable, une péninsule, un placard à porte shaker, un plan de travail en stéatite et parquet clair.
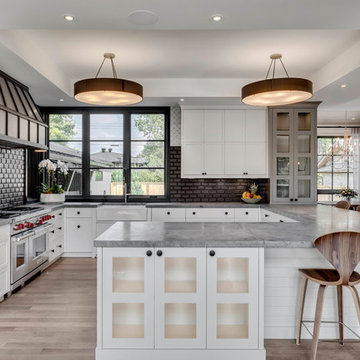
Zoonmedia
Cette photo montre une grande cuisine ouverte nature en U avec un évier de ferme, un plan de travail en stéatite, une crédence noire, une crédence en céramique, un électroménager en acier inoxydable, parquet clair, une péninsule, un sol beige, un plan de travail gris, un placard à porte shaker et des portes de placard blanches.
Cette photo montre une grande cuisine ouverte nature en U avec un évier de ferme, un plan de travail en stéatite, une crédence noire, une crédence en céramique, un électroménager en acier inoxydable, parquet clair, une péninsule, un sol beige, un plan de travail gris, un placard à porte shaker et des portes de placard blanches.

Ryan Dausch
Réalisation d'une grande cuisine design en L avec un placard à porte plane, des portes de placard bleues, une péninsule, un évier encastré, une crédence verte, une crédence en carrelage métro, un électroménager en acier inoxydable, un sol gris, un plan de travail en stéatite et un sol en carrelage de porcelaine.
Réalisation d'une grande cuisine design en L avec un placard à porte plane, des portes de placard bleues, une péninsule, un évier encastré, une crédence verte, une crédence en carrelage métro, un électroménager en acier inoxydable, un sol gris, un plan de travail en stéatite et un sol en carrelage de porcelaine.

Photo by Coastal Style Magazine
Inspiration pour une cuisine marine en L de taille moyenne avec un évier 1 bac, un placard avec porte à panneau encastré, des portes de placard blanches, un plan de travail en stéatite, une crédence verte, une crédence en carreau de verre, un électroménager blanc, un sol en carrelage de porcelaine, une péninsule et un sol beige.
Inspiration pour une cuisine marine en L de taille moyenne avec un évier 1 bac, un placard avec porte à panneau encastré, des portes de placard blanches, un plan de travail en stéatite, une crédence verte, une crédence en carreau de verre, un électroménager blanc, un sol en carrelage de porcelaine, une péninsule et un sol beige.

photography by james ray spahn
Exemple d'une cuisine encastrable montagne fermée et de taille moyenne avec un évier encastré, un plan de travail en stéatite, une crédence métallisée, une crédence en dalle métallique, parquet foncé, une péninsule, un placard avec porte à panneau surélevé, des portes de placard beiges et un plan de travail bleu.
Exemple d'une cuisine encastrable montagne fermée et de taille moyenne avec un évier encastré, un plan de travail en stéatite, une crédence métallisée, une crédence en dalle métallique, parquet foncé, une péninsule, un placard avec porte à panneau surélevé, des portes de placard beiges et un plan de travail bleu.

Natural cherry cabinets in a simple shaker door style flank a Bertazzoni range and hood with lots of personality. The subtle light blue ceiling is offset by the simple natural cherry crown molding.

Angie Seckinger
Inspiration pour une cuisine bicolore traditionnelle en bois brun de taille moyenne avec une péninsule, un placard à porte plane, un plan de travail en stéatite, une crédence blanche, une crédence en carreau de porcelaine, un électroménager en acier inoxydable, un évier encastré, un sol en carrelage de porcelaine et plan de travail noir.
Inspiration pour une cuisine bicolore traditionnelle en bois brun de taille moyenne avec une péninsule, un placard à porte plane, un plan de travail en stéatite, une crédence blanche, une crédence en carreau de porcelaine, un électroménager en acier inoxydable, un évier encastré, un sol en carrelage de porcelaine et plan de travail noir.

Recessed panel runs the length of the counter to create a finished look and to hide the dog den from guests.
Photo Credit: Betsy Bassett
Inspiration pour une cuisine américaine traditionnelle en U de taille moyenne avec un placard avec porte à panneau encastré, des portes de placard blanches, une crédence grise, un électroménager en acier inoxydable, un évier encastré, une crédence en carreau briquette, parquet clair, une péninsule, un sol marron, un plan de travail gris et un plan de travail en stéatite.
Inspiration pour une cuisine américaine traditionnelle en U de taille moyenne avec un placard avec porte à panneau encastré, des portes de placard blanches, une crédence grise, un électroménager en acier inoxydable, un évier encastré, une crédence en carreau briquette, parquet clair, une péninsule, un sol marron, un plan de travail gris et un plan de travail en stéatite.

This condominium is modern and sleek, while still retaining much of its traditional charm. We added paneling to the walls, archway, door frames, and around the fireplace for a special and unique look throughout the home. To create the entry with convenient built-in shoe storage and bench, we cut an alcove an existing to hallway. The deep-silled windows in the kitchen provided the perfect place for an eating area, which we outfitted with shelving for additional storage. Form, function, and design united in the beautiful black and white kitchen. It is a cook’s dream with ample storage and counter space. The bathrooms play with gray and white in different materials and textures to create timeless looks. The living room’s built-in shelves and reading nook in the bedroom add detail and storage to the home. The pops of color and eye-catching light fixtures make this condo joyful and fun.
Rudloff Custom Builders has won Best of Houzz for Customer Service in 2014, 2015, 2016, 2017, 2019, 2020, and 2021. We also were voted Best of Design in 2016, 2017, 2018, 2019, 2020, and 2021, which only 2% of professionals receive. Rudloff Custom Builders has been featured on Houzz in their Kitchen of the Week, What to Know About Using Reclaimed Wood in the Kitchen as well as included in their Bathroom WorkBook article. We are a full service, certified remodeling company that covers all of the Philadelphia suburban area. This business, like most others, developed from a friendship of young entrepreneurs who wanted to make a difference in their clients’ lives, one household at a time. This relationship between partners is much more than a friendship. Edward and Stephen Rudloff are brothers who have renovated and built custom homes together paying close attention to detail. They are carpenters by trade and understand concept and execution. Rudloff Custom Builders will provide services for you with the highest level of professionalism, quality, detail, punctuality and craftsmanship, every step of the way along our journey together.
Specializing in residential construction allows us to connect with our clients early in the design phase to ensure that every detail is captured as you imagined. One stop shopping is essentially what you will receive with Rudloff Custom Builders from design of your project to the construction of your dreams, executed by on-site project managers and skilled craftsmen. Our concept: envision our client’s ideas and make them a reality. Our mission: CREATING LIFETIME RELATIONSHIPS BUILT ON TRUST AND INTEGRITY.
Photo Credit: Linda McManus Images
Design Credit: Staci Levy Designs
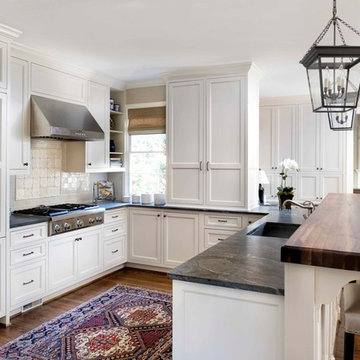
Cette image montre une cuisine américaine encastrable en L de taille moyenne avec un évier encastré, un placard avec porte à panneau encastré, des portes de placard blanches, une crédence blanche, une crédence en carrelage métro, parquet foncé, un plan de travail en stéatite, une péninsule, un sol marron et un plan de travail gris.

Réalisation d'une cuisine ouverte parallèle champêtre en bois vieilli de taille moyenne avec un évier de ferme, un placard à porte shaker, un plan de travail en stéatite, une crédence beige, une crédence en céramique, un électroménager en acier inoxydable, un sol en carrelage de céramique et une péninsule.

rvoiiiphoto.com
Cette image montre une petite cuisine linéaire craftsman en bois brun fermée avec un évier de ferme, un plan de travail en stéatite, une crédence verte, une crédence en mosaïque, un électroménager de couleur, parquet foncé et une péninsule.
Cette image montre une petite cuisine linéaire craftsman en bois brun fermée avec un évier de ferme, un plan de travail en stéatite, une crédence verte, une crédence en mosaïque, un électroménager de couleur, parquet foncé et une péninsule.

Galley kitchen with tons of storage & functionality.
Cette photo montre une petite cuisine parallèle chic fermée avec un évier encastré, un placard à porte vitrée, une crédence multicolore, un électroménager en acier inoxydable, un sol en bois brun, des portes de placard noires, un plan de travail en stéatite, une crédence en carreau de porcelaine et une péninsule.
Cette photo montre une petite cuisine parallèle chic fermée avec un évier encastré, un placard à porte vitrée, une crédence multicolore, un électroménager en acier inoxydable, un sol en bois brun, des portes de placard noires, un plan de travail en stéatite, une crédence en carreau de porcelaine et une péninsule.
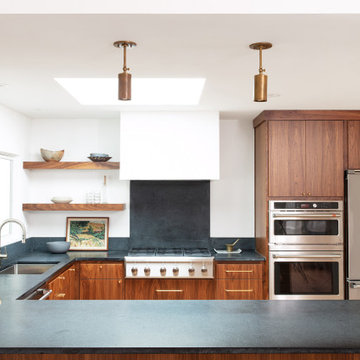
Walnut cabinets, soapstone countertops, built-in oven hood with floating shelves.
Idée de décoration pour une cuisine américaine vintage en U avec un évier 1 bac, un placard à porte plane, un plan de travail en stéatite, un électroménager en acier inoxydable, parquet clair et une péninsule.
Idée de décoration pour une cuisine américaine vintage en U avec un évier 1 bac, un placard à porte plane, un plan de travail en stéatite, un électroménager en acier inoxydable, parquet clair et une péninsule.

Idée de décoration pour une petite cuisine américaine tradition en U avec un évier 1 bac, un placard à porte shaker, des portes de placard blanches, un plan de travail en stéatite, une crédence blanche, une crédence en céramique, un électroménager en acier inoxydable, parquet foncé et une péninsule.
1