Idées déco de cuisines avec une péninsule et un plan de travail gris
Trier par :
Budget
Trier par:Populaires du jour
161 - 180 sur 9 841 photos
1 sur 3

Inspiration pour une cuisine parallèle et encastrable design de taille moyenne avec un évier encastré, un placard à porte plane, des portes de placard grises, une crédence métallisée, une crédence miroir, un sol en bois brun, une péninsule, un sol marron et un plan de travail gris.

Inspired by sandy shorelines on the California coast, this beachy blonde vinyl floor brings just the right amount of variation to each room. With the Modin Collection, we have raised the bar on luxury vinyl plank. The result is a new standard in resilient flooring. Modin offers true embossed in register texture, a low sheen level, a rigid SPC core, an industry-leading wear layer, and so much more.
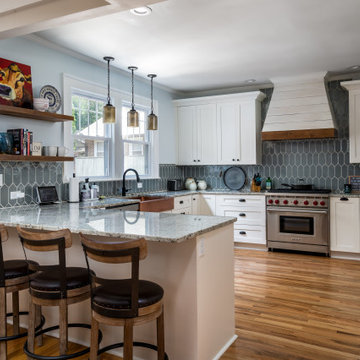
Inspiration pour une cuisine rustique en U avec un évier de ferme, un placard à porte shaker, des portes de placard blanches, une crédence grise, un électroménager en acier inoxydable, un sol en bois brun, une péninsule, un sol marron et un plan de travail gris.

Get the look: S L A T E presents a magical, moody palette, exuding a midnight, Scandinavian aesthetic. The base cabinets are available in both black and dark green, with blackened steel pulls. The countertop continues this darker line with black or green soapstone. Concrete floors, black plumbing fixtures and black lighting hardware all help to unify S L A T E. Options for integrated appliances and blackened steel upper shelving, add to the overall craft and character.
Get the S L A T E look at Skipp.co

Una cucina LUBE che fa da cerniera tra zona notte e zona giorno, una soluzione disegnata e realizzata su misura per il tavolo che risolve elegantemente il dislivello

Exemple d'une cuisine américaine parallèle asiatique en bois brun de taille moyenne avec un évier encastré, un placard à porte plane, une crédence blanche, une crédence en carrelage métro, un sol en bois brun, une péninsule, un sol beige et un plan de travail gris.

The horizontal grain of the walnut elongates the interior face of the cabinetry. Minimizing the number of wall cabinets allows for an open, airy feel.
Photo © Heidi Solander.
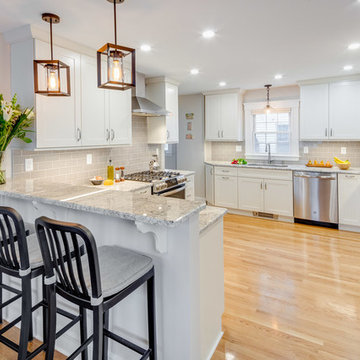
PC: GregPremruPhotography
Exemple d'une cuisine américaine moderne en L de taille moyenne avec un évier encastré, un placard avec porte à panneau encastré, des portes de placard blanches, un plan de travail en granite, une crédence grise, une crédence en carrelage métro, un électroménager en acier inoxydable, parquet clair, une péninsule, un sol marron et un plan de travail gris.
Exemple d'une cuisine américaine moderne en L de taille moyenne avec un évier encastré, un placard avec porte à panneau encastré, des portes de placard blanches, un plan de travail en granite, une crédence grise, une crédence en carrelage métro, un électroménager en acier inoxydable, parquet clair, une péninsule, un sol marron et un plan de travail gris.
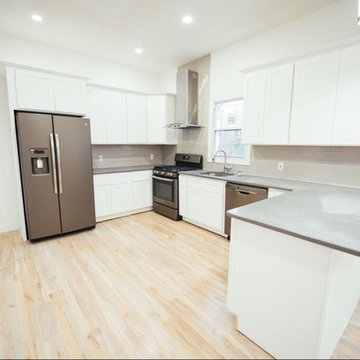
Exemple d'une cuisine américaine tendance en L de taille moyenne avec un évier encastré, un placard à porte shaker, des portes de placard blanches, une crédence grise, une crédence en carrelage métro, un électroménager noir, parquet clair, un sol beige, un plan de travail gris, un plan de travail en quartz modifié et une péninsule.
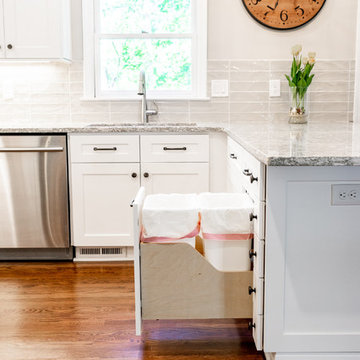
Inspiration pour une cuisine rustique en U fermée et de taille moyenne avec un évier encastré, un placard à porte shaker, des portes de placard blanches, une crédence beige, une crédence en céramique, un électroménager en acier inoxydable, un sol en bois brun, une péninsule, un sol marron, un plan de travail gris et un plan de travail en quartz modifié.

Idées déco pour une cuisine classique en U fermée et de taille moyenne avec un évier encastré, un placard avec porte à panneau surélevé, des portes de placard beiges, un plan de travail en granite, une crédence blanche, une crédence en carrelage métro, un électroménager en acier inoxydable, parquet foncé, une péninsule, un sol marron et un plan de travail gris.

For this couple, planning to move back to their rambler home in Arlington after living overseas for few years, they were ready to get rid of clutter, clean up their grown-up kids’ boxes, and transform their home into their dream home for their golden years.
The old home included a box-like 8 feet x 10 feet kitchen, no family room, three small bedrooms and two back to back small bathrooms. The laundry room was located in a small dark space of the unfinished basement.
This home is located in a cul-de-sac, on an uphill lot, of a very secluded neighborhood with lots of new homes just being built around them.
The couple consulted an architectural firm in past but never were satisfied with the final plans. They approached Michael Nash Custom Kitchens hoping for fresh ideas.
The backyard and side yard are wooded and the existing structure was too close to building restriction lines. We developed design plans and applied for special permits to achieve our client’s goals.
The remodel includes a family room, sunroom, breakfast area, home office, large master bedroom suite, large walk-in closet, main level laundry room, lots of windows, front porch, back deck, and most important than all an elevator from lower to upper level given them and their close relative a necessary easier access.
The new plan added extra dimensions to this rambler on all four sides. Starting from the front, we excavated to allow a first level entrance, storage, and elevator room. Building just above it, is a 12 feet x 30 feet covered porch with a leading brick staircase. A contemporary cedar rail with horizontal stainless steel cable rail system on both the front porch and the back deck sets off this project from any others in area. A new foyer with double frosted stainless-steel door was added which contains the elevator.
The garage door was widened and a solid cedar door was installed to compliment the cedar siding.
The left side of this rambler was excavated to allow a storage off the garage and extension of one of the old bedrooms to be converted to a large master bedroom suite, master bathroom suite and walk-in closet.
We installed matching brick for a seam-less exterior look.
The entire house was furnished with new Italian imported highly custom stainless-steel windows and doors. We removed several brick and block structure walls to put doors and floor to ceiling windows.
A full walk in shower with barn style frameless glass doors, double vanities covered with selective stone, floor to ceiling porcelain tile make the master bathroom highly accessible.
The other two bedrooms were reconfigured with new closets, wider doorways, new wood floors and wider windows. Just outside of the bedroom, a new laundry room closet was a major upgrade.
A second HVAC system was added in the attic for all new areas.
The back side of the master bedroom was covered with floor to ceiling windows and a door to step into a new deck covered in trex and cable railing. This addition provides a view to wooded area of the home.
By excavating and leveling the backyard, we constructed a two story 15’x 40’ addition that provided the tall ceiling for the family room just adjacent to new deck, a breakfast area a few steps away from the remodeled kitchen. Upscale stainless-steel appliances, floor to ceiling white custom cabinetry and quartz counter top, and fun lighting improved this back section of the house with its increased lighting and available work space. Just below this addition, there is extra space for exercise and storage room. This room has a pair of sliding doors allowing more light inside.
The right elevation has a trapezoid shape addition with floor to ceiling windows and space used as a sunroom/in-home office. Wide plank wood floors were installed throughout the main level for continuity.
The hall bathroom was gutted and expanded to allow a new soaking tub and large vanity. The basement half bathroom was converted to a full bathroom, new flooring and lighting in the entire basement changed the purpose of the basement for entertainment and spending time with grandkids.
Off white and soft tone were used inside and out as the color schemes to make this rambler spacious and illuminated.
Final grade and landscaping, by adding a few trees, trimming the old cherry and walnut trees in backyard, saddling the yard, and a new concrete driveway and walkway made this home a unique and charming gem in the neighborhood.

After: Nabi Glacier White subway tile with crackle finish for kitchen backsplash, Caesarstone Symphony Grey quartz countertop, Kraus undermount stainless sink, Kraus Bolden faucet, Kichler Everly pendant lights, new backless saddle-seat counter stools, wall paint Benjamin Moore Atmospheric AF-500. All other items original to Year-built 2000 home: cabinets, floor, appliances, shelving, track-lighting. Photo by T. Spies

Photos By: Jen Burner
Idées déco pour une petite cuisine américaine éclectique en U avec un placard à porte shaker, des portes de placards vertess, un plan de travail en quartz modifié, une péninsule et un plan de travail gris.
Idées déco pour une petite cuisine américaine éclectique en U avec un placard à porte shaker, des portes de placards vertess, un plan de travail en quartz modifié, une péninsule et un plan de travail gris.
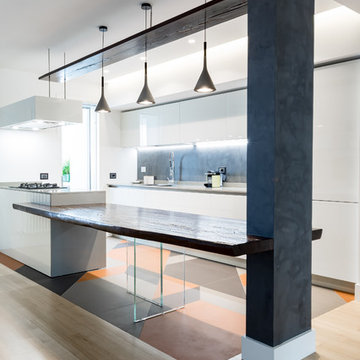
Réalisation d'une cuisine ouverte parallèle design avec des portes de placard blanches, une crédence grise, une péninsule, un plan de travail gris, un évier posé, un placard à porte plane, un plan de travail en bois et un sol multicolore.
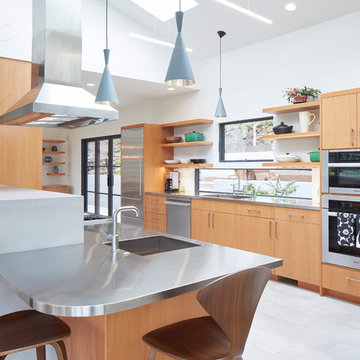
Sally Painter
Cette photo montre une cuisine tendance en U et bois brun de taille moyenne avec un évier encastré, un placard à porte plane, un plan de travail en inox, fenêtre, un électroménager en acier inoxydable, une péninsule, un sol gris et un plan de travail gris.
Cette photo montre une cuisine tendance en U et bois brun de taille moyenne avec un évier encastré, un placard à porte plane, un plan de travail en inox, fenêtre, un électroménager en acier inoxydable, une péninsule, un sol gris et un plan de travail gris.
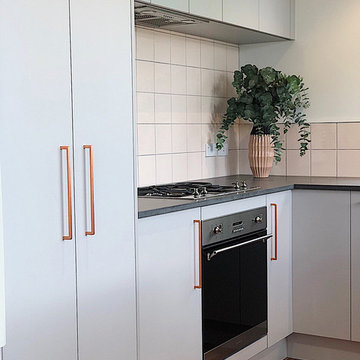
Idées déco pour une cuisine américaine contemporaine en U de taille moyenne avec un évier encastré, un placard à porte plane, des portes de placard grises, un plan de travail en stratifié, une crédence rose, une crédence en céramique, parquet clair, une péninsule, un sol beige et un plan de travail gris.

Kitchen
Inspiration pour une cuisine ouverte blanche et bois design en L de taille moyenne avec un évier posé, un placard à porte plane, des portes de placard blanches, une crédence grise, un électroménager noir, un sol en bois brun, une péninsule, un plan de travail gris, un plan de travail en béton, une crédence en carreau de ciment et un sol marron.
Inspiration pour une cuisine ouverte blanche et bois design en L de taille moyenne avec un évier posé, un placard à porte plane, des portes de placard blanches, une crédence grise, un électroménager noir, un sol en bois brun, une péninsule, un plan de travail gris, un plan de travail en béton, une crédence en carreau de ciment et un sol marron.
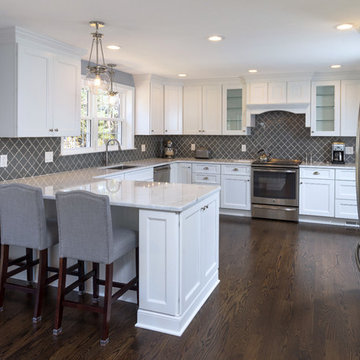
Main Line Kitchen Design is a brand new business model! We are a group of skilled Kitchen Designers each with many years of experience planning kitchens around the Delaware Valley. And we are cabinet dealers for 6 nationally distributed cabinet lines much like traditional showrooms. Unlike full showrooms open to the general public, Main Line Kitchen Design works only by appointment. Appointments can be scheduled days, nights, and weekends either in your home or in our office and selection center. During office appointments we display clients kitchens on a flat screen TV and help them look through 100’s of sample doorstyles, almost a thousand sample finish blocks and sample kitchen cabinets. During home visits we can bring samples, take measurements, and make design changes on laptops showing you what your kitchen can look like in the very room being renovated. This is more convenient for our customers and it eliminates the expense of staffing and maintaining a larger space that is open to walk in traffic. We pass the significant savings on to our customers and so we sell cabinetry for less than other dealers, even home centers like Lowes and The Home Depot.
We believe that since a web site like Houzz.com has over half a million kitchen photos any advantage to going to a full kitchen showroom with full kitchen displays has been lost. Almost no customer today will ever get to see a display kitchen in their door style and finish because there are just too many possibilities. And the design of each kitchen is unique anyway.
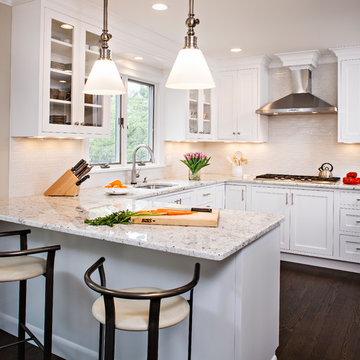
Inspiration pour une cuisine américaine traditionnelle en U de taille moyenne avec un évier encastré, un placard à porte shaker, des portes de placard blanches, un plan de travail en granite, une crédence beige, une crédence en carrelage métro, parquet foncé, une péninsule, un sol marron et un plan de travail gris.
Idées déco de cuisines avec une péninsule et un plan de travail gris
9